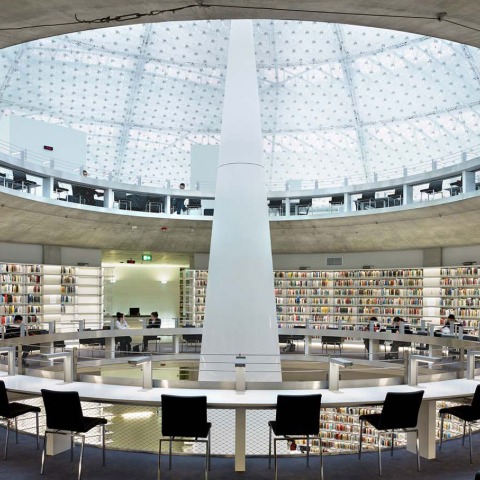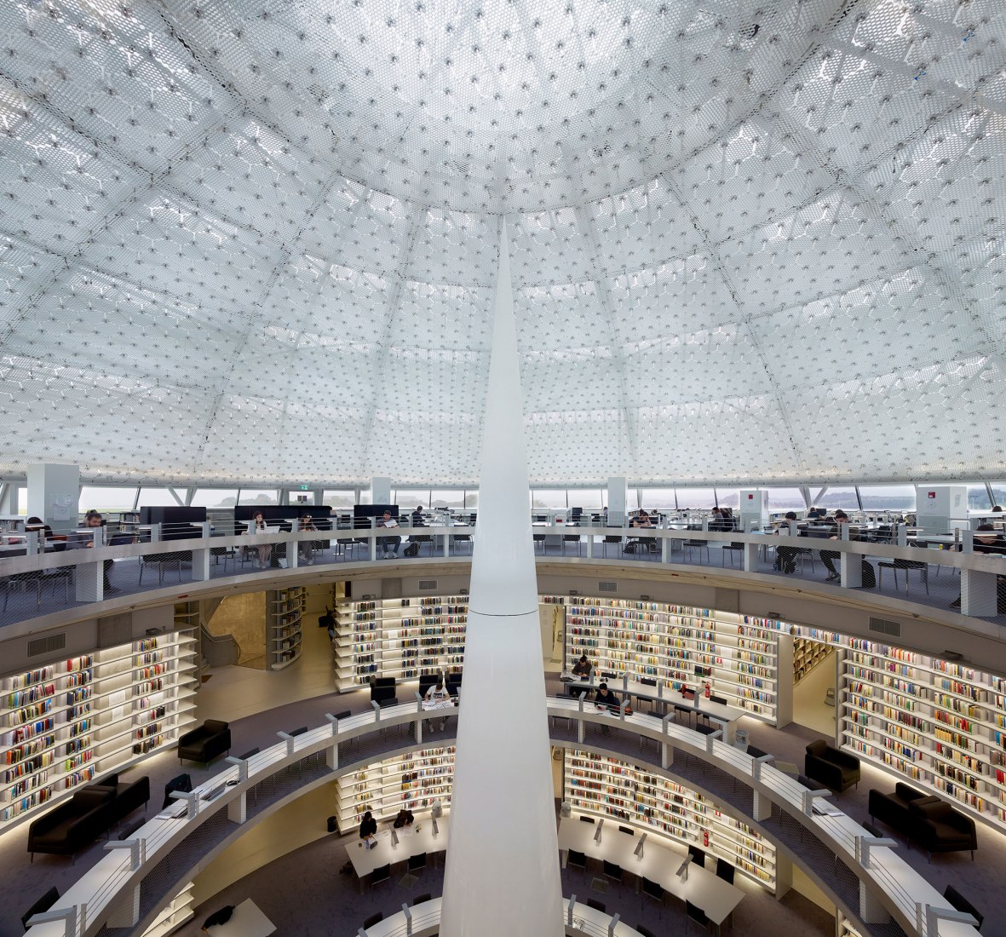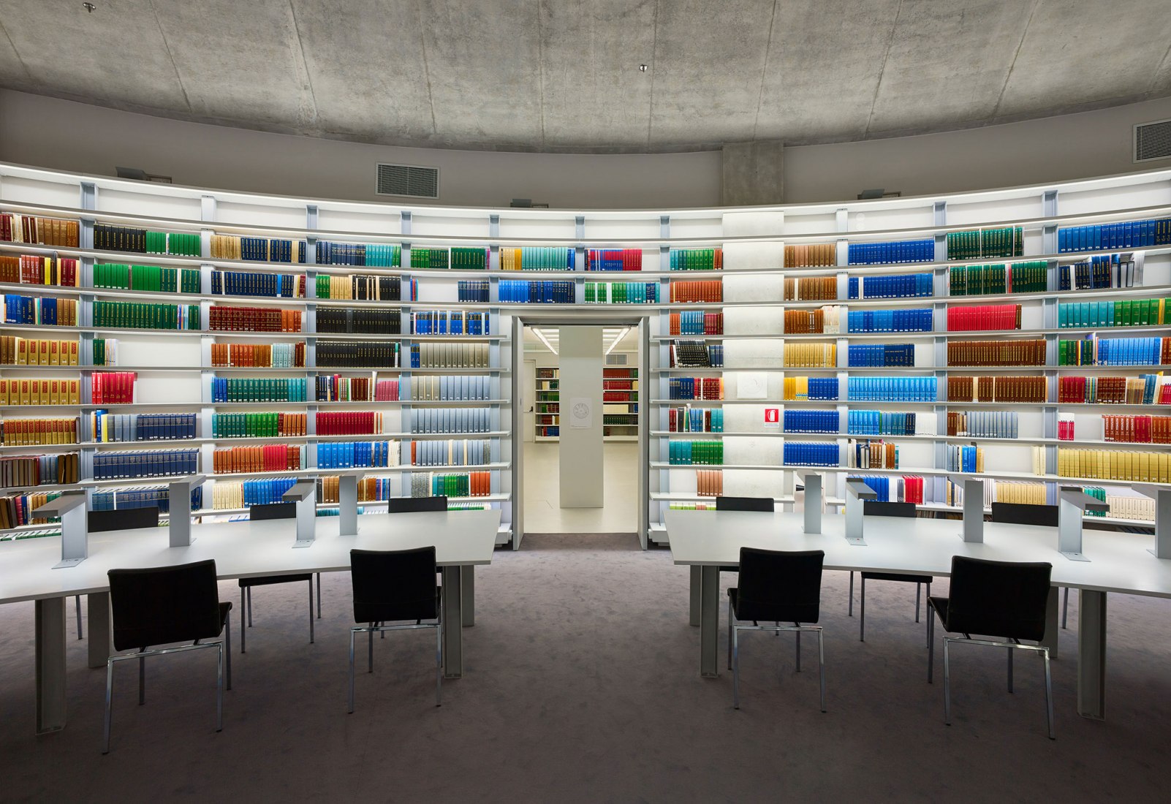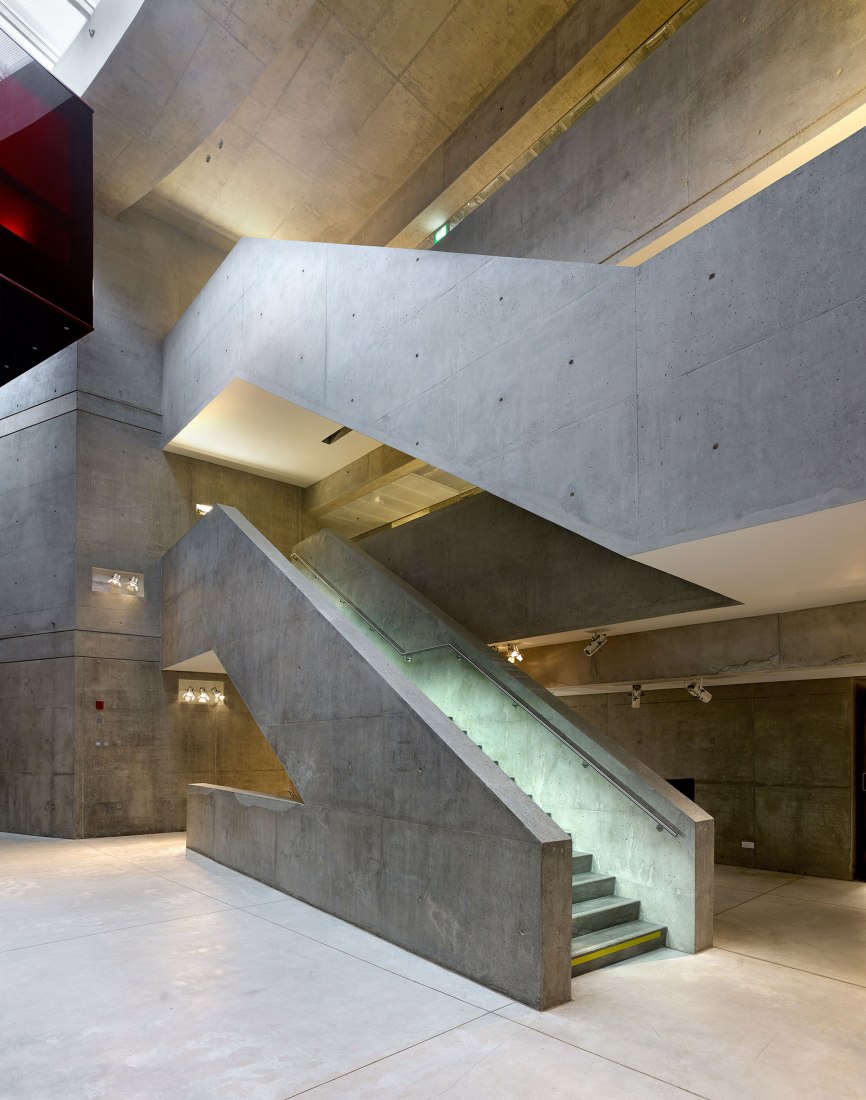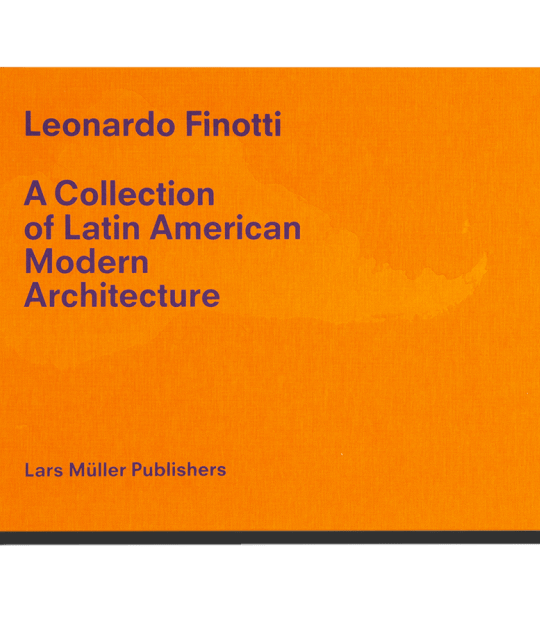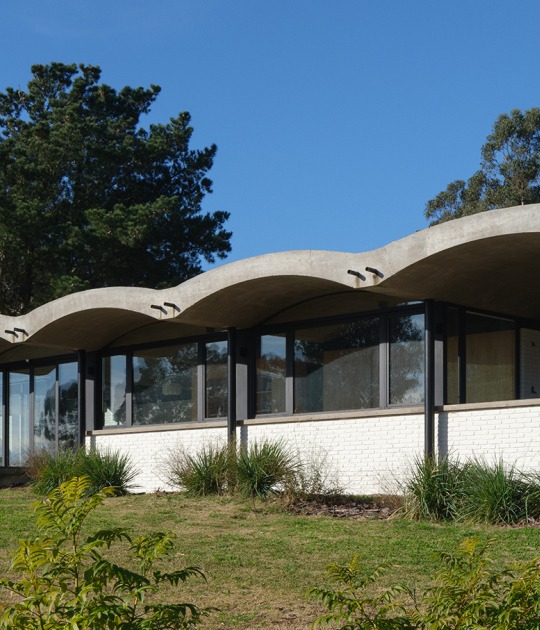Inside, the Centre is the result of a special design and careful planning and in depth study of the University of Cyprus academic needs and physical environment.
The four-storey building contains a library and will house 1 million printed volumes, - over 30,000 electronic journal titles and 150 databases, an information systems centre, the Center of Technology for Teaching, and a language centre. All information will be accessible throughout the scientific community of Cyprus. It will also provide approximately 900 study seats that will be equipped with modern technology.
Description of project by Olivier Boissière
The Learning Resource Center is planned to occupy the N-E plot of land on the campus of the Athalassa University.
As the other public buildings, the project is envisioned as an “object”. But rather than a “building” it has been considered as an “earth-work”, a gentle echo in the landscape to the hills which are so characteristic of the plain and particularly to the “Aronas”, a main silhouette boarding the south side of the site across the Kaloyeros River.
Beyond the allusion in silhouette, the Learning Resource Center is obviously a man-built object with its layers of colored fabric overlapping upon each other as an abstract composition and the magnificent clear cupola which caps the building.
The Learning Resource Center is positioned along a east-west axis parallel to the belvedere and leaves open the perspective of the Pentadactylos as viewed from the public square through a sort of logical thalweg between the LCR and the future cultural center.
The entrance to the LCR has thus been located on the north-east side so as to affirm the specificity of the public square which is to be linked more directly to the cultural center.
The program calls for a distinction between spaces which require “normal” light and those which need a more subdued lighting such as the ones dealing with computer screens or stacking for instance, whether they belong to the library or to the computer related activities. This and the orientation of the building has led to a distribution of spaces where naturally lit spaces are oriented to the north side with views to the mountain ridge and “obscure” ones face the Aronas with fewer views and carefully oriented ones.
The main concern and most attention has been given in the project to climatic conditions: protection against the sun and a strong commitment to keeping all interiors cool and comfortable have dictated the principles of the project keeping in mind the best use of energy.
The cupola covering the main reading room of the library is delicately set on the “plateau” of the hill and surrounded by a planted terrace.
The LCR is to be envisioned as a hybrid between natural landscape and man-built environment. Plants, shrubs and trees around it and atop of it are carefully selected among the ingenuous flora of the island.
