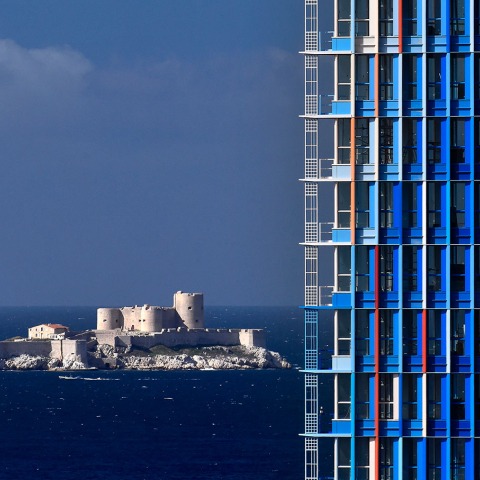"Towers all over the world look too alike, they often appear interchangeable – they could exist anywhere. They rarely describe their city, they are tall but anonymous…. my tower is singular. Its ambition is to belong clearly to the dense Mediterranean sea air." explained Jean Nouvel.
While 12 floors of the 31-storey building will be occupied by Aix-Marseille-Provence Metropolis, the building will also contain a restaurant, children's daycare, and a cycle park at street level.
Description of project by Jean Nouvel
It is so they don’t spread out too much, and can cut down on daily transportation, that big cities incorporate high-rise buildings – towers – close to their centre. They use existing transport and service infrastructures and that way we discover quite naturally that they are sustainable and urban in all senses of those two terms. This finding explains the birth, by the sea in the bosom of Mediterranean Europe, of a tall family made up of different towers. The eldest has been visible on the skyline for some years already, Zaha Hadid having conceived it for CMA CGM.
Following in the footsteps of this first beacon, three other lofty figures have now emerged. Junior and the baby of the family, drafted by Jean-Baptiste Piétri and Yves Lion, offer ʺfull-dazzling-views-overlooking-the-seaʺ apartments. The third, big sister, has her own ambition, which is to see that the locals get down to work in the Phoenician sky. My role, it seems, is to endow her with a beautiful gene pool!
Towers, all the world over, look too alike. Often they appear interchangeable and could be anywhere. Too rarely do they add character to their cities. They are tall but anonymous. Sleek parallelepipeds, they reflect a great deal behind their all-too-shiny curtain walls. Informed by this awareness and these critical considerations, I propose a tower that’s a one-off. Her ambition is clearly to be part of the dense Mediterranean sea air.
She flaunts her desire to play with the sun, draw shadows in the sky… Only, flimsy shadows, simple geometries that sow the seeds of complex mathematical games… And yes, always this coupling of simplicity and complexity… I picture this tower. I talk about her. I call her ʺThe Marseillaiseʺ. But don’t worry, she isn’t belligerent… She may be concrete, but the concrete is dis-armoured – light concrete, fiber concrete – light as an unfinished architectural drawing… The kind you can see on a computer screen that use only strokes, lines… This is the work of a fairly happy-go-lucky architect who just can’t decide how to finish the thing!
Ah yes, the beauty of the sketch, of the painting that opts to leave a bit of canvas showing… An absence that turns into yet another province of the imagination… She would like to be a hymn to light, my Marseillaise: a step, a stairway, a ladder leading to overhead bridges to, or in, the sky.
The pleasures of towers are linked to those of the belvedere and also to the feeling of being part of the atmosphere… Of being both within and without… Within in the mists, in the rain or in the slightly murky dark… Without when the glass disappears and all that remains is a mathematical field punctuated by dashes of shadow and light, with sunbreakers becoming indistinguishable from the ceiling, the same colors passing from the inside to the outside all the better to blur and erase the transparent physical boundary of the glass.
Lights and colors interact and if ʺThe Marseillaiseʺ is only too happy to be red-white-and-blue, she will swap France blue for sky blue, royal white for the impure white of the horizon or the odd cloud, blood red for the ochre reds and brick reds of the surrounding roofs and walls. Seen from the outside, she hopes to stamp her lines on the Marseilles sky, mix up transparencies and reflections, occupy this piece of the sky criss-crossed with a few pale shadows and pearly lights, with trees and characters that we’re never sure really exist since they’re up there in heaven.
















































