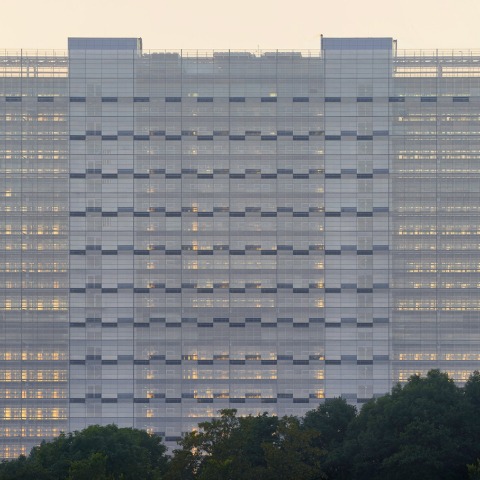Description of project by Ateliers Jean Nouvel
The Hague, Rotterdam–these are great ports where great ships align themselves with seaside horizons. Great international ships always loaded with mysteries…
The EPO site in The Hague, at Patentlaan 2 in Rijswijk, represents the characteristic polder, with the horizontality of a sea turned to stone. And the biggest structures, too, line up like boats on the water. The location calls for a proposal that reveals its real nature, the eternal issue of the specific magic of a place. The poetics of location arising from the vastness of this strictly horizontal stretch of land that makes the horizons look distant, and rolls out an endless sky. You want to be in the air, to float in the empty space, in the dense air, the sea spray, the misty rain, under the white clouds or in the blue of a sky that has no ceiling…
Our proposal is to introduce, into this earthbound port world, a flagship of noble scale and proportion whose materiality is unsettling and whose geometric abstraction, total. This building is calm and serene, nothing can touch it, it’s part of the sky. It takes on the colour of the sky through the slightly iridescent clear glass of its façades and the stainless steel of the horizontal lines that give it rhythm.
When you decide to take a closer look at the EPO, you are surprised–partly by the simplicity and tension of the volumes and lines, and partly by the discovery that the structure emerges from a body of water in which it is mirrored. The entrance materializes as a great stainless steel canopy sloping down into the water. On either side of this access, the flags of 38 EPO members float very high up, over the water, and are reflected at different heights in the glass along the entire length of the façade. The signs of the dignity of a great international institution are thereby made clear and its distinctiveness guaranteed. This distinctiveness is underscored inside by the nature of the reception areas. The entrance sequence is unique: it all begins with dipping down under the water and with the caustic effects of sunlight traveling through the water.
The lobby, on the other hand, is largely flooded with natural light up to six meters in height and over the whole of its perimeter, while waiting areas and a bar are located at water level. The office world is imagined as open plan, linear and orthogonal in relation to the sky. The long perspectives of the central corridor open onto empty space, the horizon. The office itself is designed to sit in mid-air, with external extensions: linear lichen gardens, finely perforated panels to reframe and limit the effective solar gain. These symbolic spaces, directly linked to each unit, are a visual extension that accentuates the horizon. The next stage will endeavour to show that this building’s DNA is clearly present in the internal spaces and their fittings.
What we are seeking here are feelings of privilege and pleasure. The privilege of being able to appropriate the sky and the horizon as the primary materials of the architecture. The pleasure of working in a clear, open, exact world that can also be protected, closed, friendly… All this, located within this rectangle of sky whose sole ambition is to make us aware of variations in the atmosphere.




































