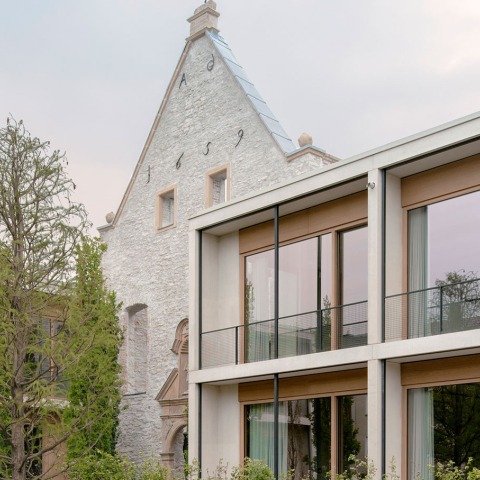The different layers of the historic building fabric made of stone and bricks were exposed, repaired, and where necessary, completed. Extending this existing structure, the new building further develops the ensemble using exposed concrete and timber.
Description of project by David Chipperfield Architects
The former ‘St. Vincenz hospital’ is situated in the medieval town centre of Paderborn next to the western tributary of the Pader Springs. The hospital moved out in 2013 and the existing complex has been converted into a new headquarter for a family-run company designed by David Chipperfield Architects Berlin.
The existing ensemble originates from a former seventeenth century Capuchin monastery. The buildings, which were used as a hospital from 1841 onwards, were severely damaged during the Second World War. Subsequently, the complex underwent several changes and extensions through reconstruction and later modifications. The conversion for the Jacoby Studios involved the removal of the post-war additions, exposing the historic building fabric of the monastery once again. In particular, the chapel façade, the cloister, the east building wing and the seventeenth century cellar were preserved and restored, creating a picturesque ruin structure made of quarry-stone masonry with the former cloister at its heart. The complex of monastery and annexes is embedded into a garden designed by Wirtz International.
New extension wings, ranging from two to three-storeys, are arranged in accordance with the orthogonal structure to the north, west and south of the original buildings. Through the historic entrance gate and the former chapel, visitors access the entrance foyer.
Echoing the historic situation, the ensemble appears once again in the cityscape as a well-balanced composition of different volumes. In the urban landscape of the Pader Springs, the new complex has its own sense of identity, while maintaining historic continuity.
- Historic building and usage
In the second half of the 17th century, a Capuchin monastery was built on the site. Plans from the 19th century show the monastery as a four-wing complex with an inner courtyard, cloister and church. From the beginning of the 19th century until 2012, the building was used as a hospital, most recently as the St. Vincenz Hospital. During the Second World War the structure was partially destroyed and subsequently rebuilt in the mid-1950s. The volumetric shape of the original building was however extensively altered. After the hospital moved out, the Order of the Vincentian Sisters sold the building in 2012 to the Jacoby family. The decisive factor in choosing the Jacobys was their trust in the family, that they would respect and perpetuate the history of the site as the headquarters of their family business.
- Urban context
The Pader springs are situated at the edge of Paderborn’s old town, today a spacious public park that is traversed by numerous tributaries. The former St. Vincenz hospital is located on one of these tributaries, its grounds bordered by a largely still existing historic wall. An ensemble of new wings, ranging from two to three storeys, extends the structure of the existing historic building fabric of the former monastery. The order and organization of these additions is determined by the orthogonal structure of the historic monastery. As a result, the ensemble once again appears as a free-standing composition of volumes within the cityscape, standing out from the surrounding perimeter block buildings. In spite of the still existing medieval town layout, the surrounding buildings are predominantly characterized by simple rendered façades, mainly from the second half of the 20th century. With the extensive preservation of the outer masonry, the new ensemble exhibits a high degree of historical continuity within this urban landscape.
- Conservation and restoration
In investigating the building fabric using an archaeological approach, the historical building elements of the former monastery complex were initially identified. These elements served as the starting point for the architectural concept of the newly developed ensemble. As a direct result of the building research and the regained visibility, all historic building elements were placed under monument protection in agreement with the client.
The dismantling of the post-war additions revealed a ruinous structure, consisting mainly of quarry stone masonry with the former cloister at its centre. The façade of the chapel, the façade of the eastern wing of the building and the historic cellars of the complex have also been preserved. While the chapel façade was preserved as the main entrance, the interior of the former chapel was transformed into an exterior space, the chapel courtyard, serving as an entrance courtyard. Remains of the former cloister are integrated into this central courtyard. The different layers of the historic building fabric made of stone and bricks were exposed, repaired and, where necessary, completed. Extending this existing structure, the new building further develops the ensemble using exposed concrete and timber.
- Sustainability
The new company headquarters combines a sustainable concept of building within existing fabric with a low-tech approach. By preserving the existing building fabric and using simple, low-maintenance and durable technology, resources were saved and waste avoided. The carefully considered use of mechanical devices for climate control in the interior replaces a comprehensive air-conditioning system with high energy consumption.
The basis for the sustainable energy concept is formed by the use of local conditions: water from the neighbouring tributary of the river Pader is used to generate energy by means of a heat pump. For cooling in summer, the concrete ceilings are activated; in winter, heat is supplied via an underfloor heating system. Both systems use the almost constant temperature of the river water throughout the year.





















































