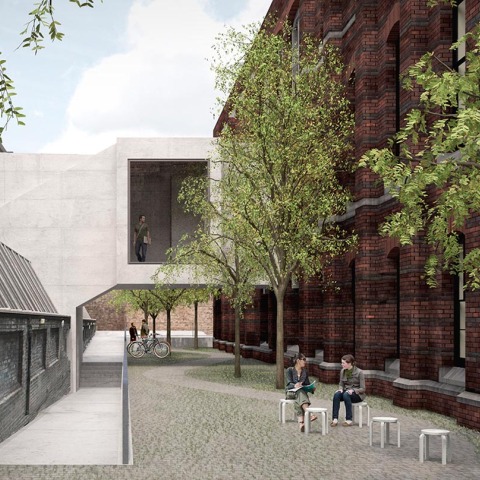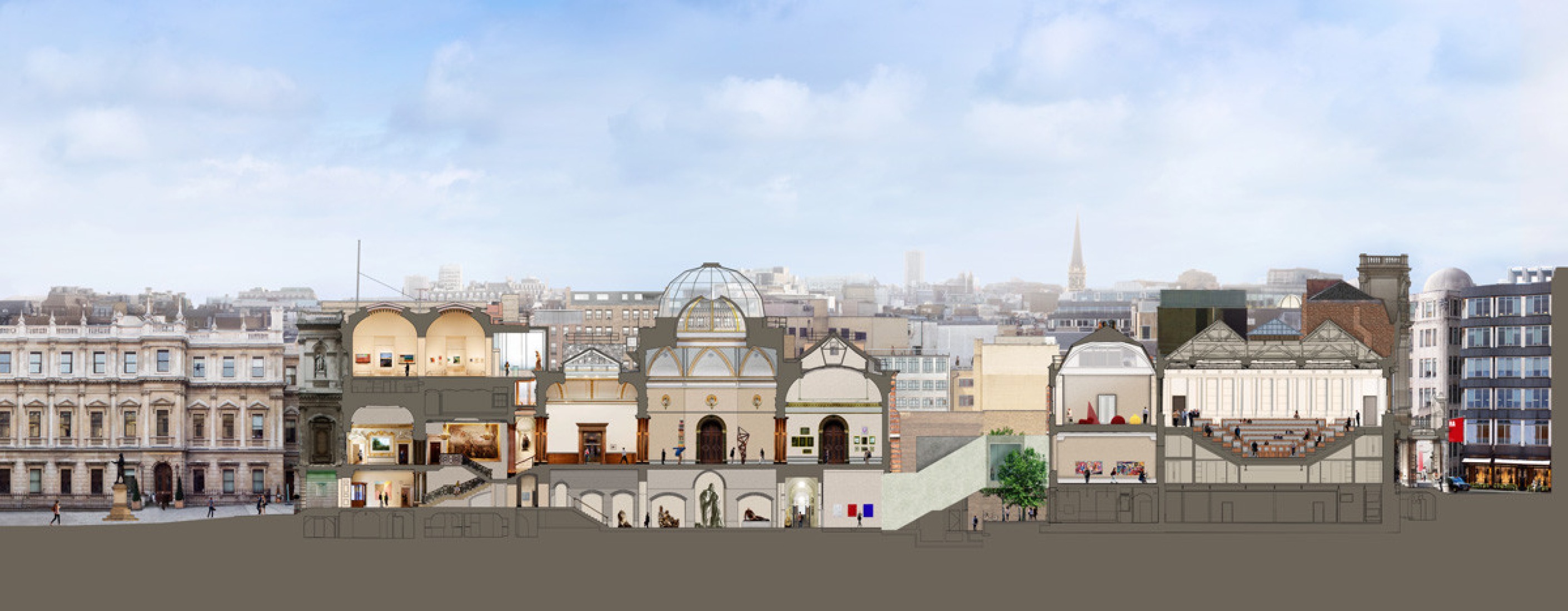The Royal Academy of Arts in London is set for a £50 million revamp by architect David Chipperfield that will significantly alter the face and shape of the institution.
New public areas will be created, including dedicated spaces for exhibitions and displays across the site for their historic collection, contemporary art projects and new work by Royal Academicians. A double-height lecture theatre with over 260 seats will build on the Academy’s heritage of rigorous and lively debate. New facilities will enable them to provide a better welcome for the visitors, as well as their learning programme and more spaces for the RA Schools. Explore the new spaces and facilities below – and keep an eye on this page as their plans unfold.
In a perfect rectangle, bounded by Piccadilly, the Burlington Arcade and the lodgings of Albany, with no intrusions and no awkward angles, stand the two Burlington buildings, the Royal Academy's home, Burlington House, and its partially used Burlington Gardens. The problem with both buildings has been, until now, the fact that they stand back to back, but it seems like that will be soon a forgotten issue. Since 2001, when the Royal Academy acquired the freehold, no solution has been chosen to give some unity, connection or shared purpose to these two buildings. As the Chief Executive of the RA, Charles Saumarez Smith explains:
“There’s a long history to the project. Michael and Patty Hopkins did a good scheme in 2001. It would have filled in the space between the two buildings. It was ambitious, but it would have cost £85 million and that was the moment that big National Lottery funding for such projects was stopping. Then from 2001 to 2007, Sandy Wilson was commissioned to do a masterplan. He suggested connecting the two buildings but not uniting them physically as one. Sandy died in 2007 and his proposal died with him.”
Now, 14 years later, the Royal Academy has an architect with a new vision for the place, David Chipperfield, whose proposal is a "connection 'front door to front door', straight through the Schools", plus the money to fund it, around £44 million, and the perfect date to have it finished, 2018, the 250th anniversary of the founding of the RA.
In Chipperfield's design, the outer image of both buildings will not excessively change. Burlington Gardens' facade will be cleaned and it will house a new terrace, but essentially, the façades of both buildings will be unchanged.
Other changes, but not more radical, are made in the inside: a suite of galleries dedicated to the work of living artists, including Academicians; another to show the work of the Schools; and a third for the RA’s own collections. A Clore Learning Centre and a courtyard between the two buildings for students and staff round off the scheme. However, we are not dealing with a geat intervention, nor a drastic project. It is a soft physical transfromation which origin is in the transformation of the institution itself. Saumarez Smith answers why they chose Chipperfield for the project:
“David has spent a lot of time working in American museums. He ran into the question of how to persuade visitors that art is made. People think it grows on trees, appears on museum walls and exists to be bought and sold. You must insert the idea that art is made. That is what the RA is about; David understands that perfectly.”
So the challenge is double: create a connection between two old buildings and a suitable image for an old but atcual institution.































