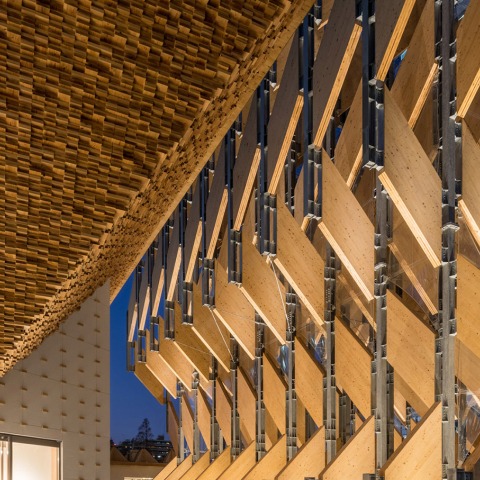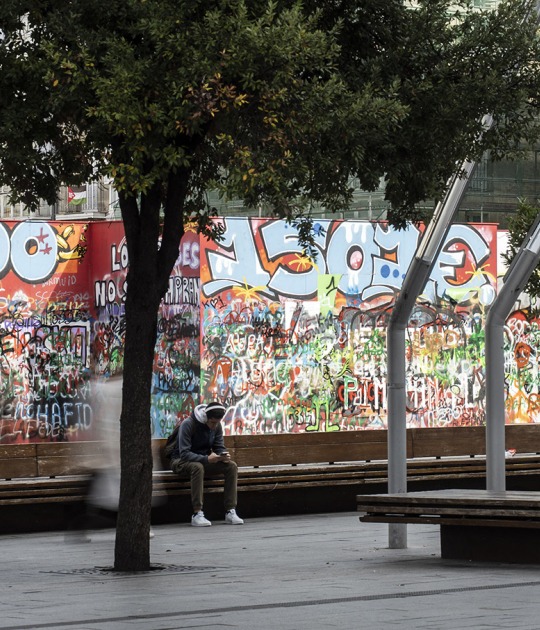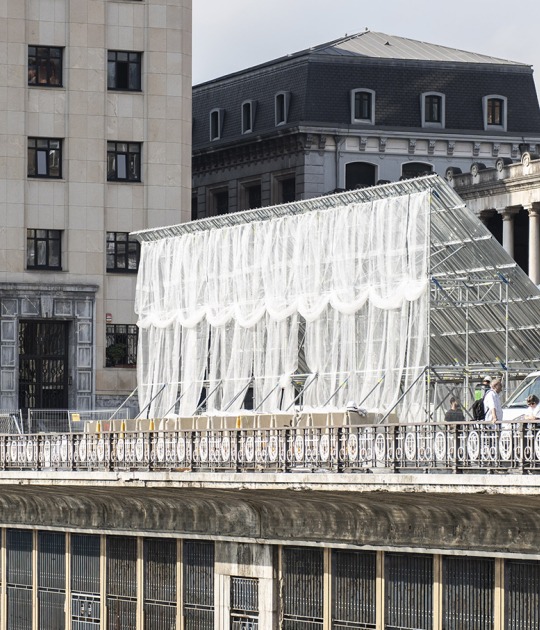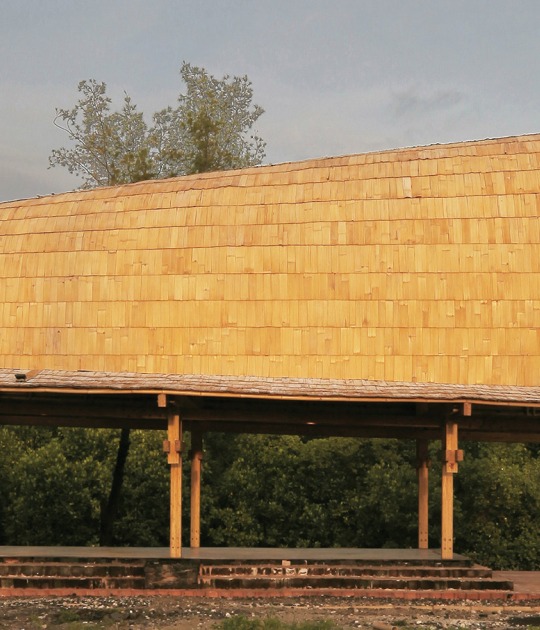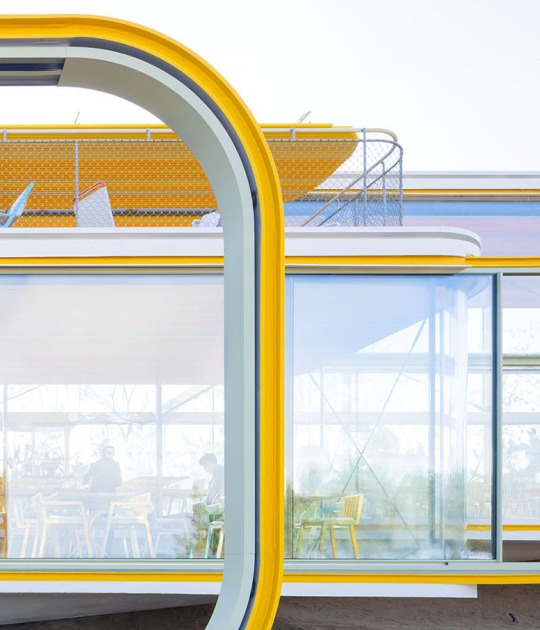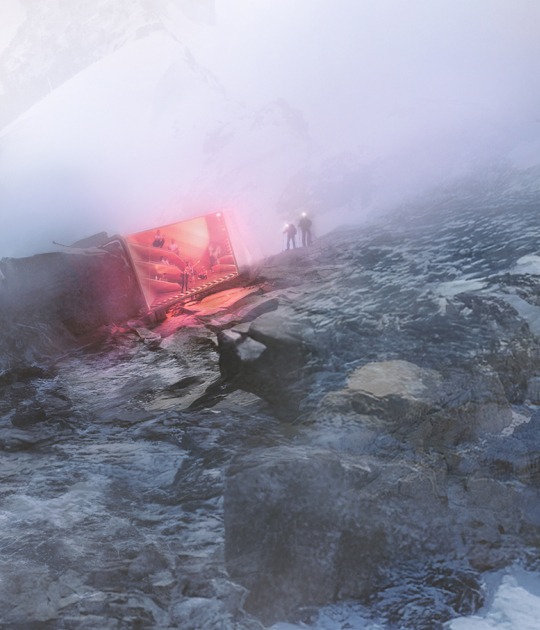Kengo Kuma has used diagonal pieces of cross-laminated timber (CLT) in different angles that are supported a steel frame. The interior of the pavilion is not easily perceived because the light-filled and airy structure is wrapped by these timber pieces, bluring the limits.
The facility has been used as a site for the dissemination of culture and information for approximately one year, durgin 2020, to communicate the attractions of CLT. After that, it is planned to relocate the facility for use in the Hiruzen Highlands in Maniwa City. The project represents cyclic exchange of natural and cultural resources between the city and regional areas by realizing the application of the CLT panels in a relocatable, sustainable construction system.
Project description by Kengo Kuma & Associates
We designed a temporary CLT pavilion for events and performances for an open area in Harumi, Tokyo. Semi-outdoor space was built by weaving leaves made from CLT panels (160cm x 350cm, 21cm thick) with a steel frame, creating a structure that appears to be reaching up in a spiral shape towards the sky.
Super-transparent kite-shaped pieces made from TEFKA (high-performance fluororesin film) were used to close off the gap between the CLT panels in order to prevent the entrance of rain and wind, allowing light to filter through the CLT leaves like trees in a forest.
The Meiken Lamwood Corporation in Maniwa used Japanese cypress from Maniwa city in Okayama prefecture to make the CLT panels. After their period of use in Harumi comes to an end, the panels will be transported back to the Hiruzen National Park in Maniwa and reassembled in an area surrounded by greenery.
