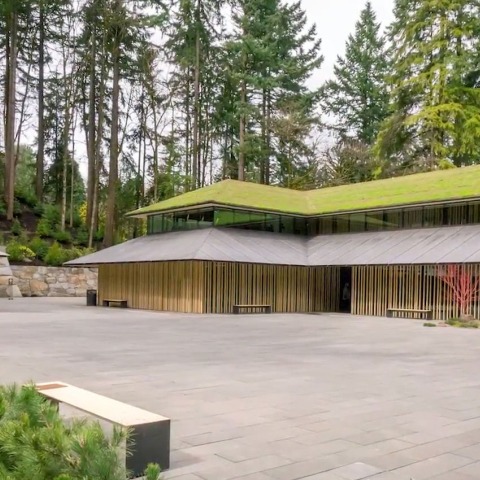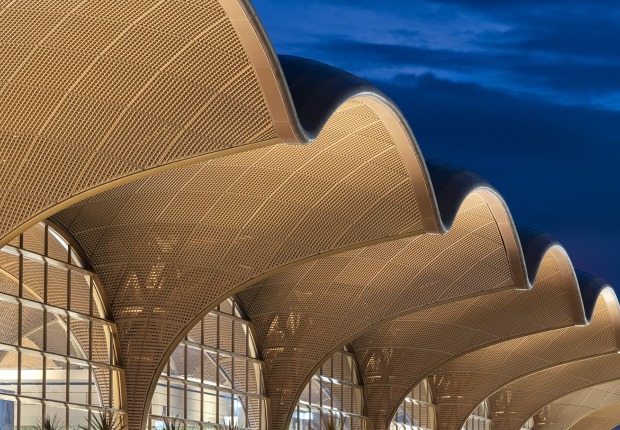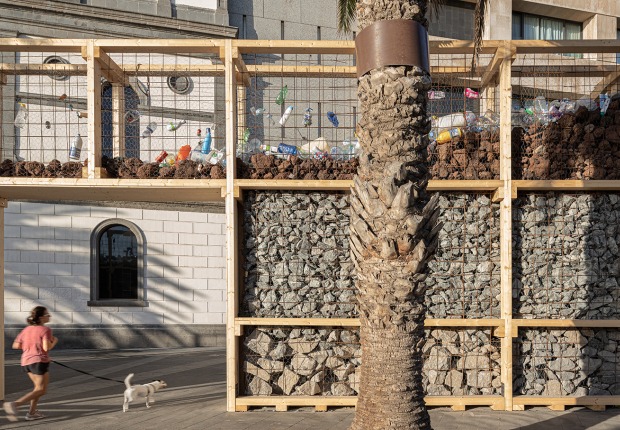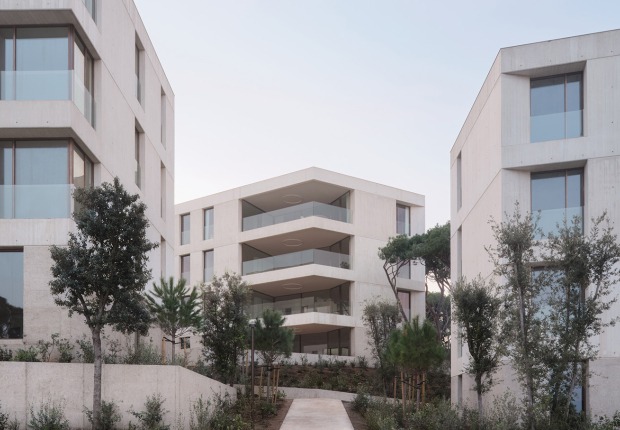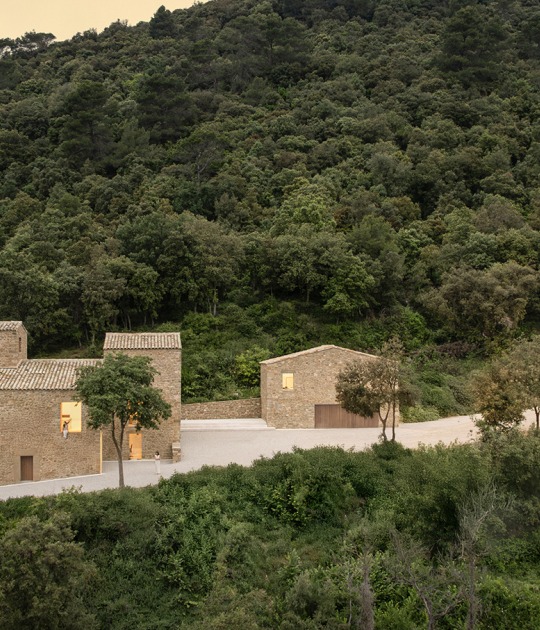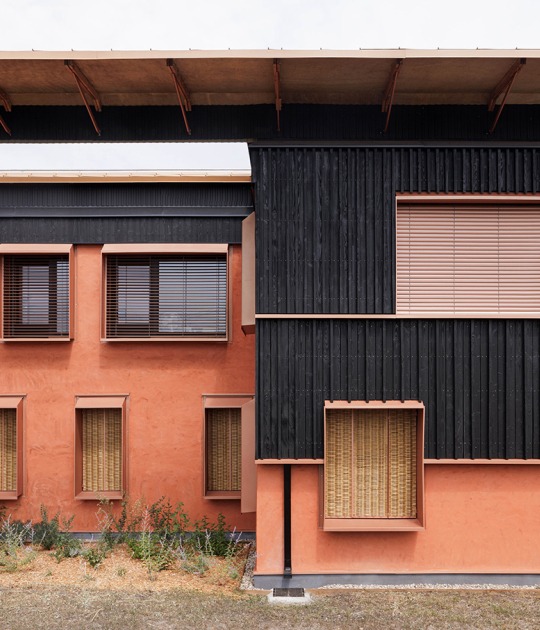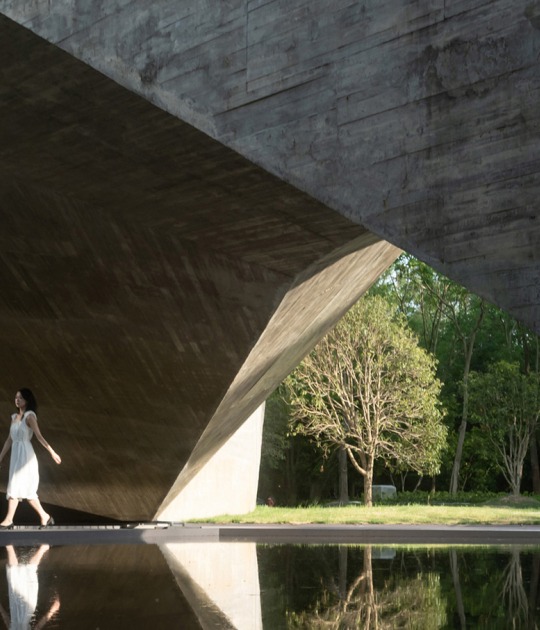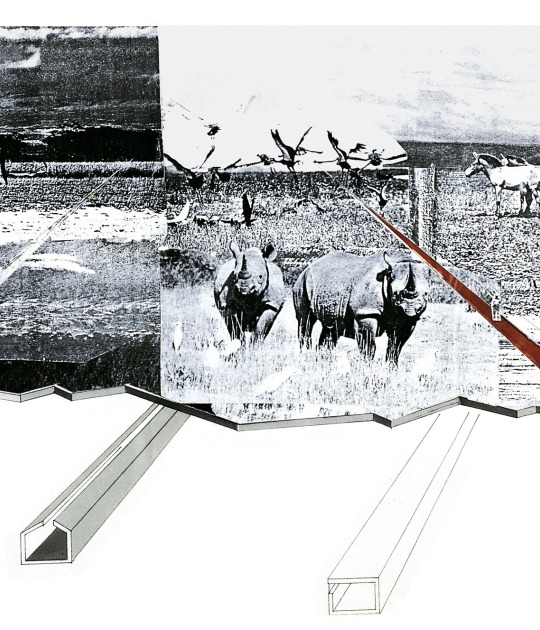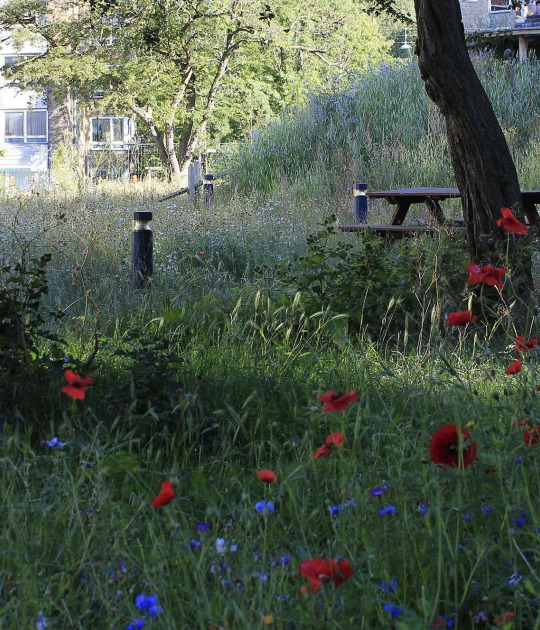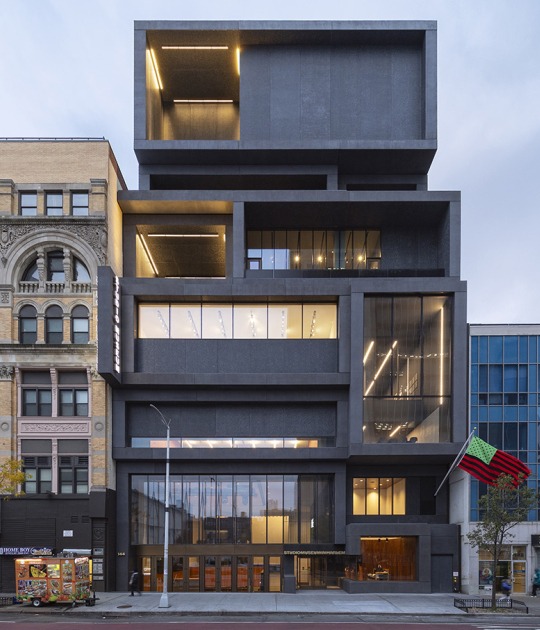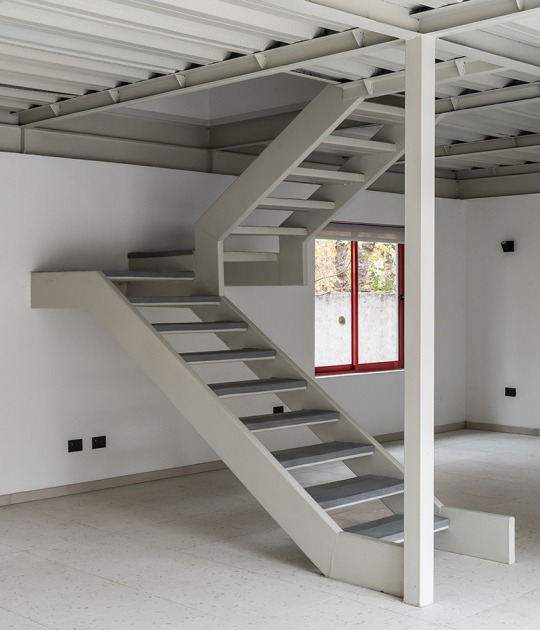Designed as a new Cultural Village for the world-famous Oregon facility, the new Garden House and intimate Umami Café cohesively enhance the timeless look of the Portland Japanese Garden. The aluminum metal panel façade system specified for each pavilion unifies the new structures with the old. Simple in form but striking in texture and tone, the panels enliven the urban garden without taking away from nature as the facility’s centerpiece.
The Japanese custom of nurturing ‘landscaped sanctuaries’ as havens from urban life has prevailed for centuries, encouraging restoration through reconnection to nature. Their beauty is eloquently echoed in the word shinrin-yoku (forest bathing). Beauty, naturalism and simplicity remain the essence of Japanese culture, continually celebrated through every turn of the reinvigorated Portland Japanese Garden.
Descripción del proyecto por Kengo Kuma & Associates Description of project by Kengo Kuma & Associates
Portland Japanese Garden’s new Cultural Village is a modest, human-scaled set of buildings arranged around a courtyard plaza, whose fourth side is the existing, untouched gardens from the 1960s. The project is a village positioned along a journey from the city to the top of the hill, a form of modern monzenmachi wherein the pilgrimage pays homage to the spirit of nature.
There are four buildings, each with its own means of merging into the dramatic slopes of the terrain, in combination with the tall vertical lines of the Pacific Northwest conifers: the Ticketing Pavilion floating above gentle stepped ponds, the Tea Cafe hovering above the ravine, and the main Village House and Garden House.
Although the architecture is deferential to the landscape, the key device is the zigzagging roof—creating deep overhangs of soft metal and lush vegetation, and a porous boundary to encourage a direct relationship with the renowned Portland rain, and its temperamental sun—in a soft, indeterminate, and flexible border.
In collaboration with Sadafumi Uchiyama (landscape design), Hacker Architects, Walker Macy.
