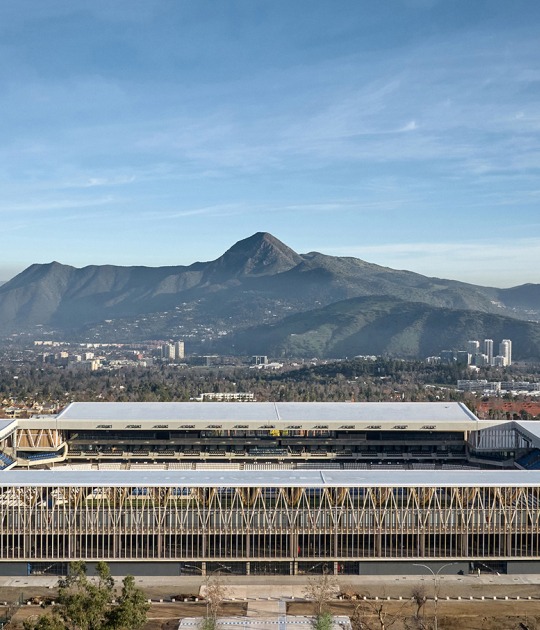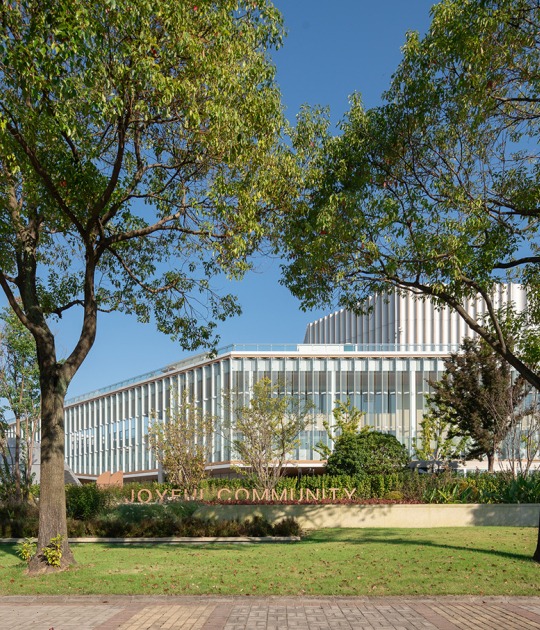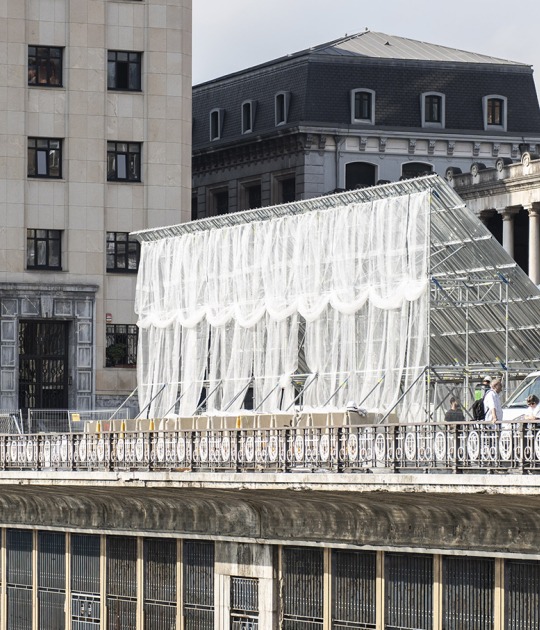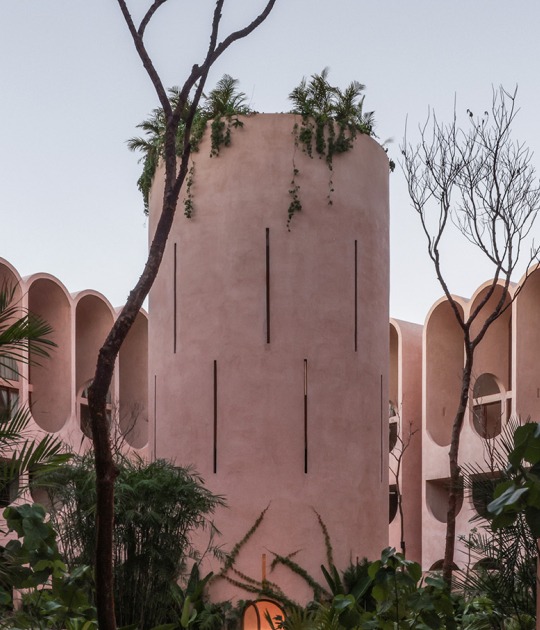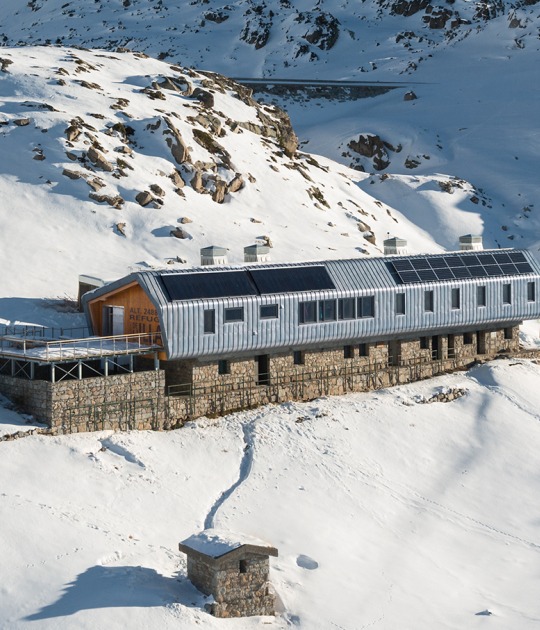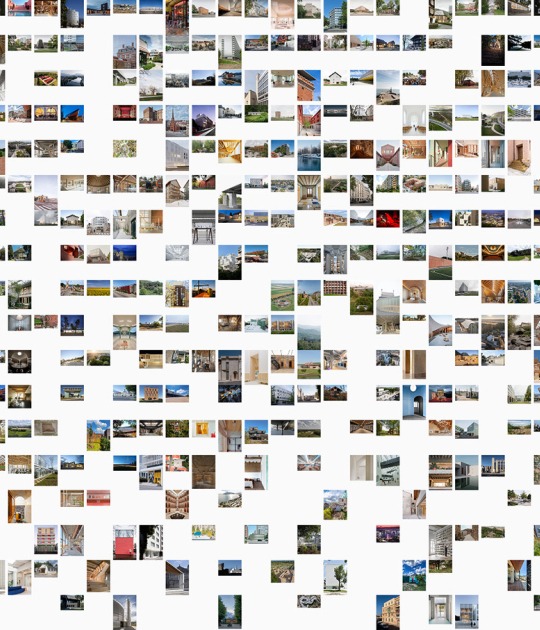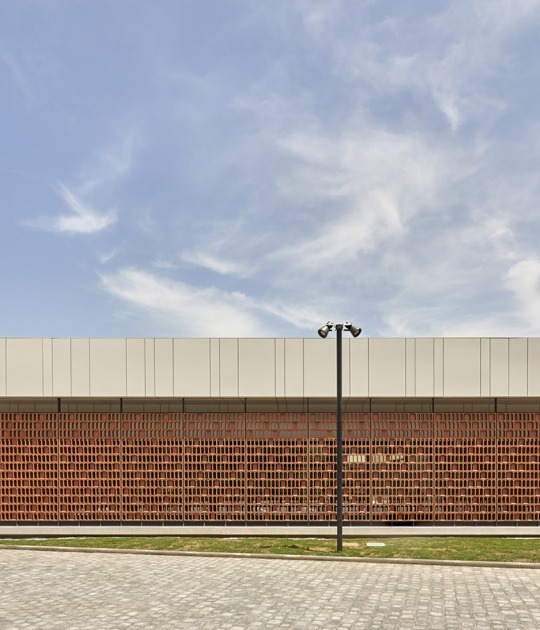Description of the project by Kengo Kuma Architects
The new campus for Swiss Federal Institute of Technology in Lausanne (EPFL)is named Artlab, which consists of three programs – an Arts & Science Pavilion, a Technology & Information Gallery, and the Montreux Jazz Café. The three boxes are tucked under a grand pitched roof that stretches as long as 235m. Between each box, we designed an aperture area that generates two axes. The two lines help to marshal the flow of people and reorganize all the buildings in the campus.
There is a Japanese saying, “living under one roof,” which means various and different individuals get together and team up, and Artlab is exactly the architectural translation of this expression.
For the structure and the exterior, we used timbers that are commonly found in Switzerland, in order to create space with local warmth. The wooden pillars are sandwiched with steel plates on both sides so that the space can be equally gentle and transparent. The roofing is in stone, which is based on the method applied in ordinary Swiss houses. The roof transfigures like origami according to the function underneath, and creates faces responding to light and shadow.
The project site is a vast lawn, a void in the middle of the EPFL campus. It disconnects the North side of the campus (where the Esplanade plaza, social heart of the campus, and the tram station are) from the students’ residential area in the South. Also it separates the dense West part of the campus from the currently evolving East side that is articulated around the Learning Center which, despite its impressive presence, has not been able to organize and cohere its surroundings, until now, residual and dysfunctional.
The given vast project site allowed us to locate and configure the pavilions in many ways. Finally we decided to gather the three required pavilions into one very thin and long building that, as a purposeful trace in the territory, thus transforming the site from being a dysfunctional void into a new public space within the campus.
-The 240m long roof will provide shelter to the pedestrian ow from the north Esplanade plaza down South to the residences throughout the day.
-The porches provided between the pavilions uni ed under the roof are connected one to the main street coming from the West side where main public parking areas are located, and the other to the new tree promenade from the East. Therefore, the porches will provide permeability through the building attracting and connecting these West and East sides of the campus.
By transforming the site into a place where students, professors and visitors will comfortably pass by every day enjoying the new activities that will take place under this roof, we are con dent that this whole area will become an essential spot within the campus that will bring a more social and cultural dimension to the EPFL.
Structure
In order to frame and protect the view of the lake from the existing Esplanade plaza, the building remains very thin in its northern end, about 5m, and its sections widens up to 16m on its southern end. To solve structurally such an exaggerated slender building that always changes in width, we developed a new kind of structure solution combining wood and steel. Changing the proportion of the wood/steel composition allowed to have all the 57 structure portals (that are all different in span) to have the exact same section throughout the building, making the whole envelope of the project modular and able to be prefabricated.
Façade
The building’s eaves provide shelter for those walking along the piazza between the Esplanade, heart of the campus, and the student housing in the South. Due to those eaves protecting the upper side of the façade, its wooden cladding would age in a heterogeneous way throughout the surface; therefore the wood was pre-aged in order to achieve a stable presence during its life span. Local larch was chosen for the façade as it has good endurance based on local practice. The light gray tone of the pre-aged wood cladding, together with the dark grey slate roofing, give a rather quiet and subtle presence to the building, despite its remarkable length. These cold grayish tones dialogue with those of other buildings surrounding the piazza and as well with the generally overcast weather of Lausanne. It is only when one gets closer to the building, receiving shelter by its roof, that we discover the warmth of its vast wooden ceiling.































































