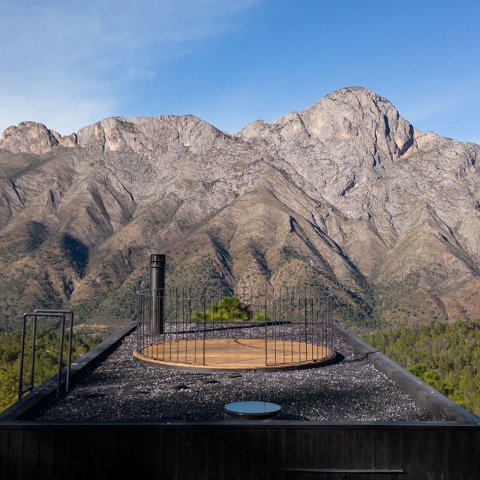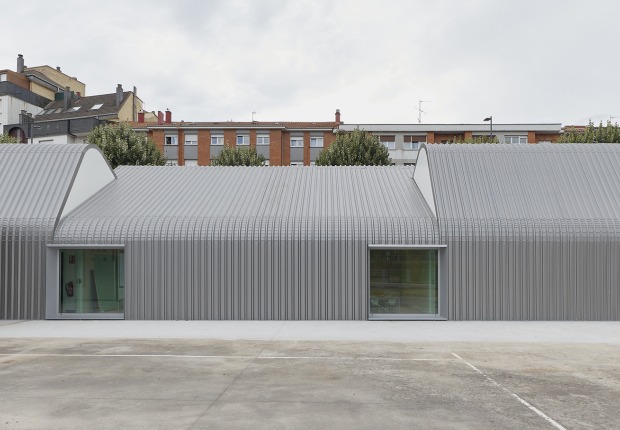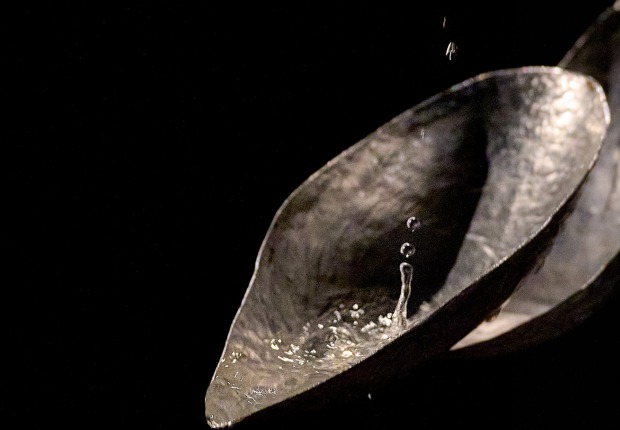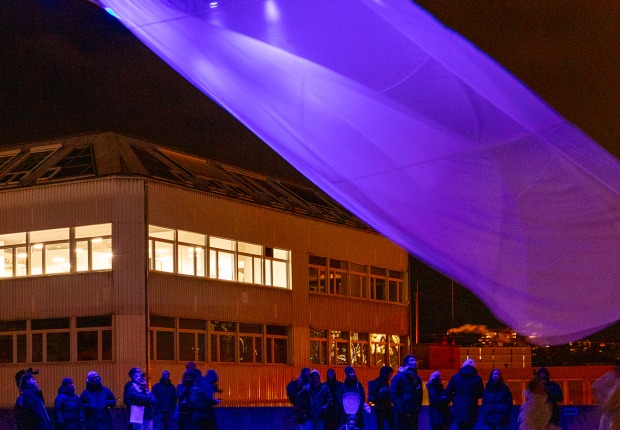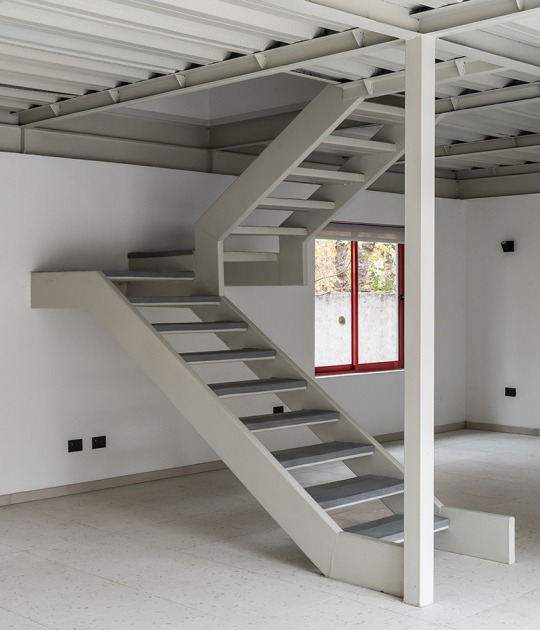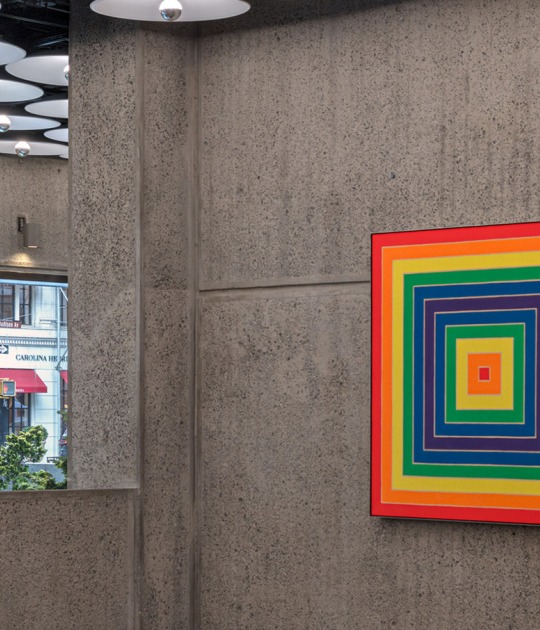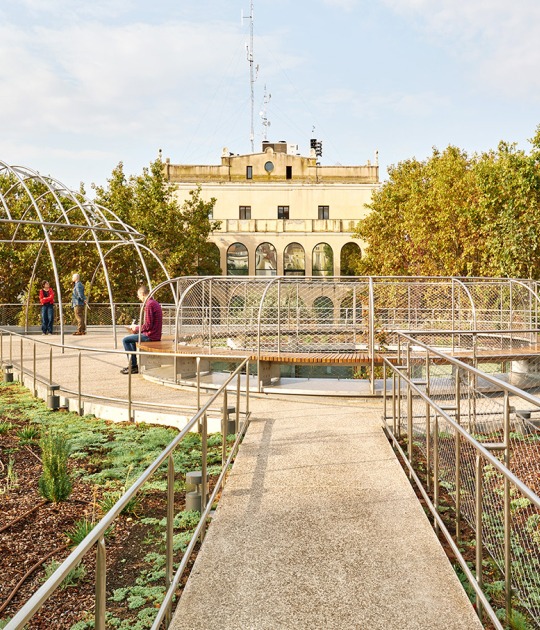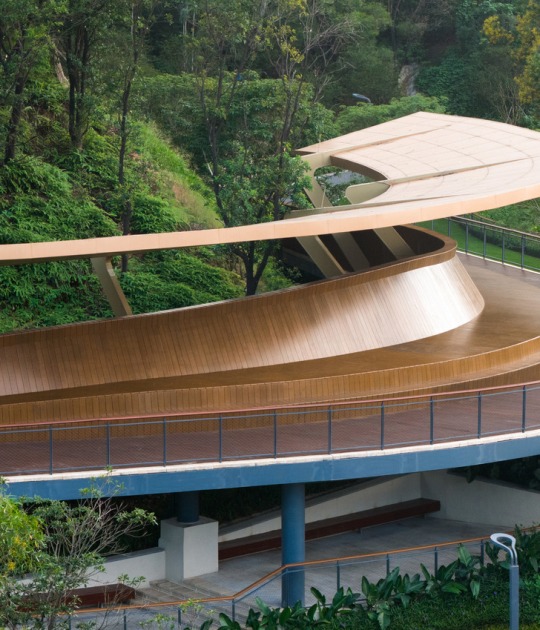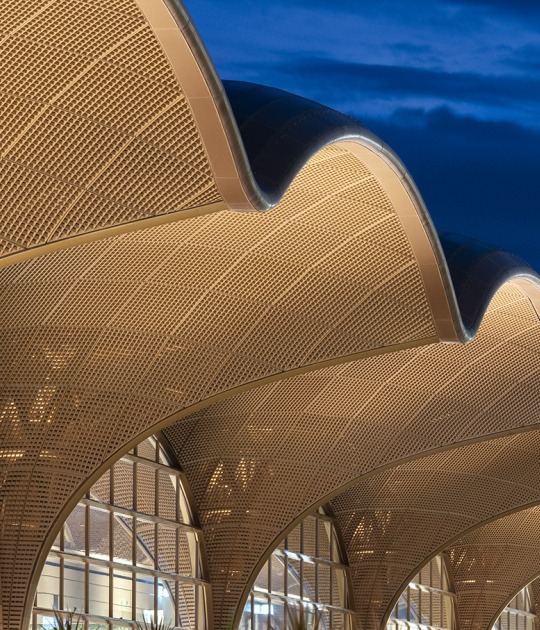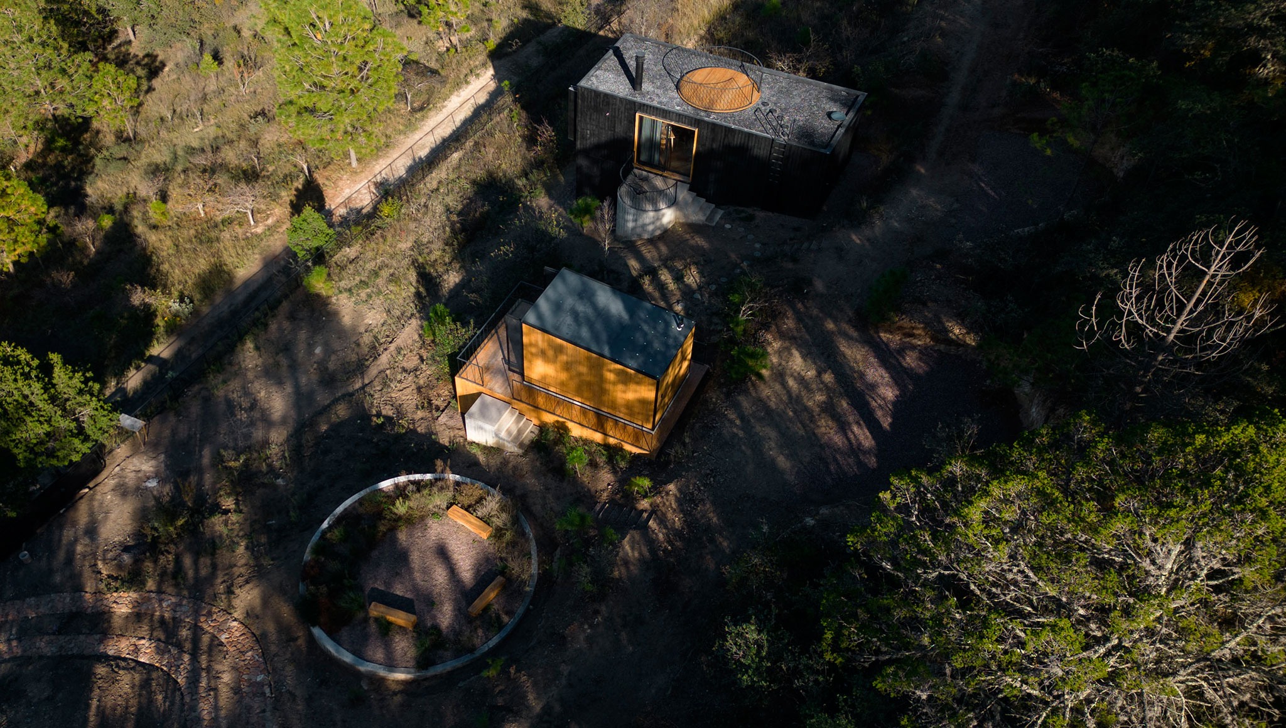
S-AR 's proposal features two volumes: the "Liebre Cabin" and the "Conejos Cabin." Both are built with the same materials: concrete, steel, wood, and glass. Furthermore, they share views of the same landscape, as they are located on the same hillside, a sloping terrain where you can see the valley's great mountains, which change color depending on the weather and the time of day. However, the cabins are different, each with its own characteristic size and shape.
The "Liebre Cabin" is smaller and consists of a single room containing the bed, bathroom, and kitchenette. It also has a perimeter terrace from which you can appreciate the surrounding natural environment. The enclosure is made of natural-finished wooden boards inside and out, with insulation between them. The frames are made of black steel, and the interior partition is made of concrete.
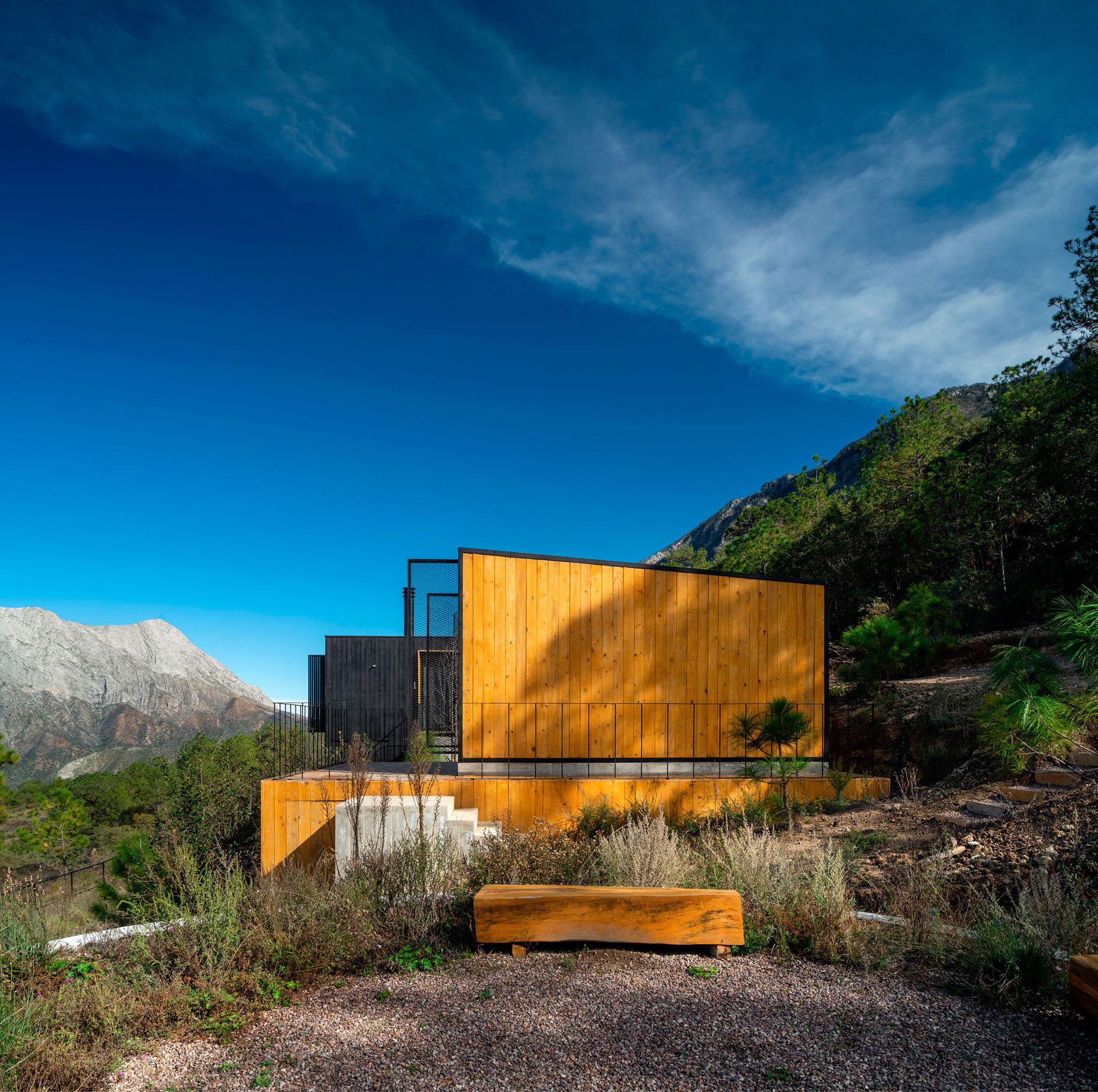
Madriguera Eco Reserve Stays by S-AR. Photograph by Recording Architecture.
The "Conejos Cabin" has a larger area. It consists of two main rooms: one is the bedroom, which also houses a study area, and the other houses the kitchen, dining room, and living room. This cabin also has a bathroom, a terrace, a balcony, and a 360-degree rooftop viewing platform. The structure consists of load-bearing concrete walls and lightweight concrete and clay slabs. The exterior finish is wooden slats painted in a dark shade, matching the interior finish of cement and black paint. The insulation is sandwiched between the two elements. The floor, however, is made of natural-finished wooden planks.
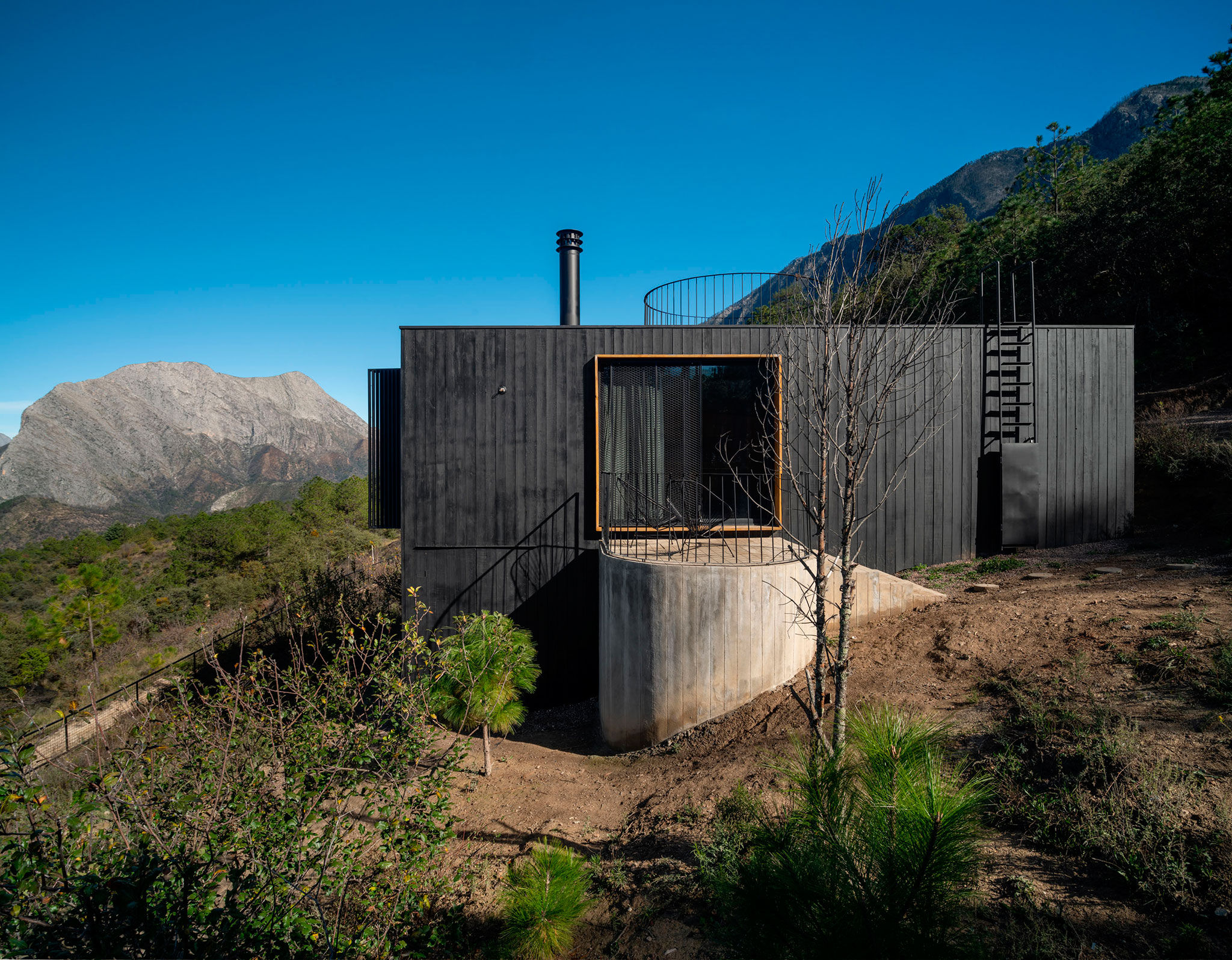
Madriguera Eco Reserve Stays by S-AR. Photograph by Recording Architecture.
Project description by S-AR
Madriguera is the first hospitality complex of a mountain-travel initiative focused on experiencing nature through architecture and design.
In this first stage, the project consists of 2 cabins: Cabaña Conejos (Rabbits Cabin) and Cabaña Liebre (Hare Cabin), each having its own independent identity and size, yet built with a consistent palette of materials: wood, concrete, steel and glass.
Both are located on the west side of a long stretch of land with a slight slope, and take advantage of this condition in order to serve as observation decks for the landscape and mountains which they face, across a small valley.
Behind the cabins, the forest rises from the mountains. The view facing the front valley is directed towards an imposing mountain range of light-colored rocks that change hue as the sun shifts the lighting at dusk or dawn, taking on purple or pink tones.

Cabaña Liebre is a small glamping cabin, barely the size of a regular camping tent. The main difference with the latter being that Liebre has its own bathroom and indoor kitchen. It is surrounded by a small terrace along its perimeter, where a portable fireplace can be stationed. This cabin is built using a mixed structure of concrete supports and steel frames, and finished with walls and a roof made of both exterior and interior wooden boards with thermal insulator between them. The bathroom and storage units are a concrete box that lies within the wooden box that constitutes the cabin.
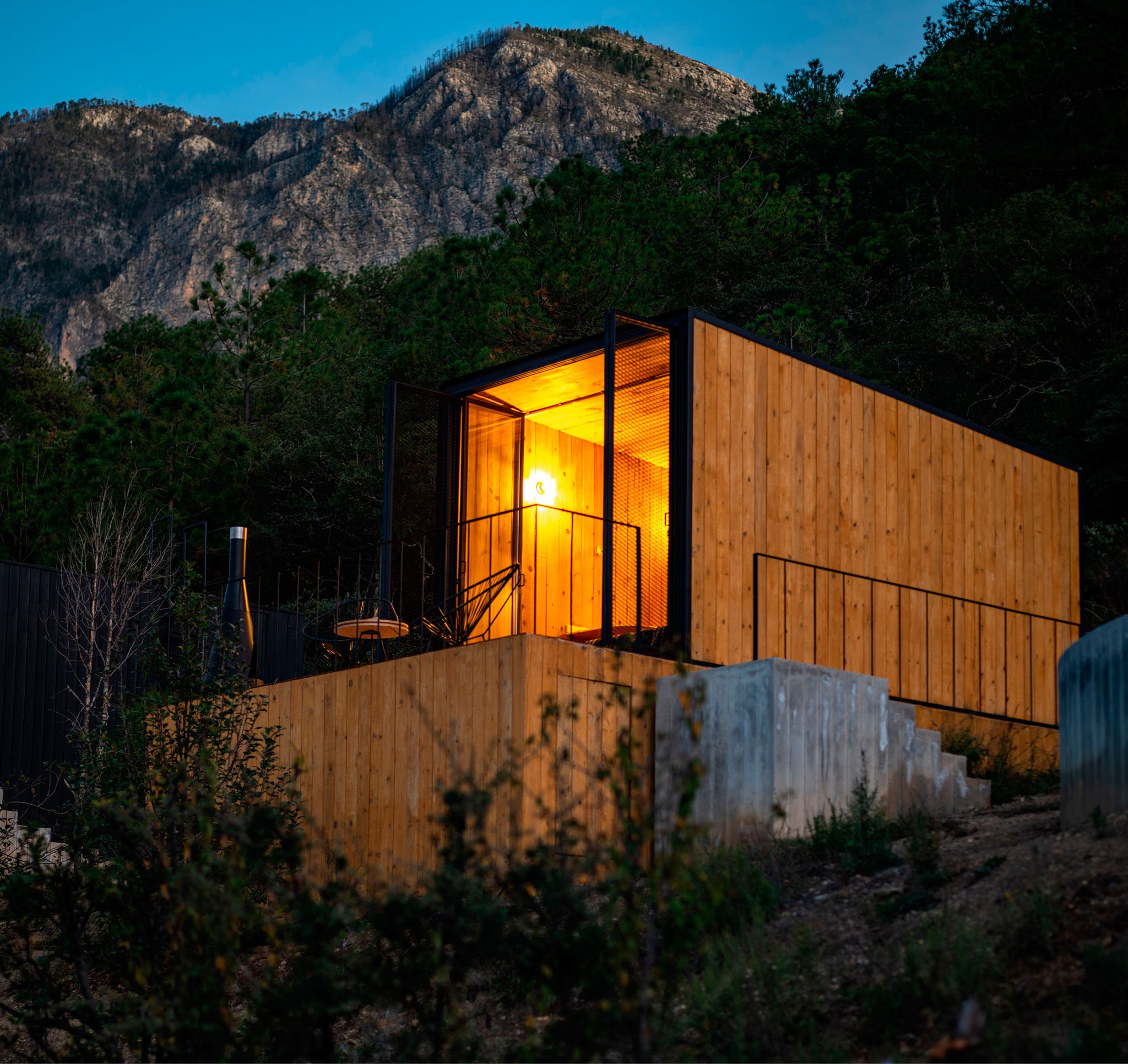
Cabaña Conejos is a larger cabin, fitting a room with a queen size bed as well as a kitchen, a dining room and a living room space which can be converted into an additional bedroom when more users need to be accommodated. This cabin is built with load-bearing concrete block walls and light weighted slabs of concrete with brick hollow block. The exterior is given a layer of thermal insulator, which is held together by a skin of black painted wooden boards. The interior flooring consists of wooden planks with a natural finish and the walls and ceiling are covered with a mixture of cement and black paint. It also includes a space for study or work, bathroom, balcony, access terrace and a 360-degree viewing deck on the rooftop.
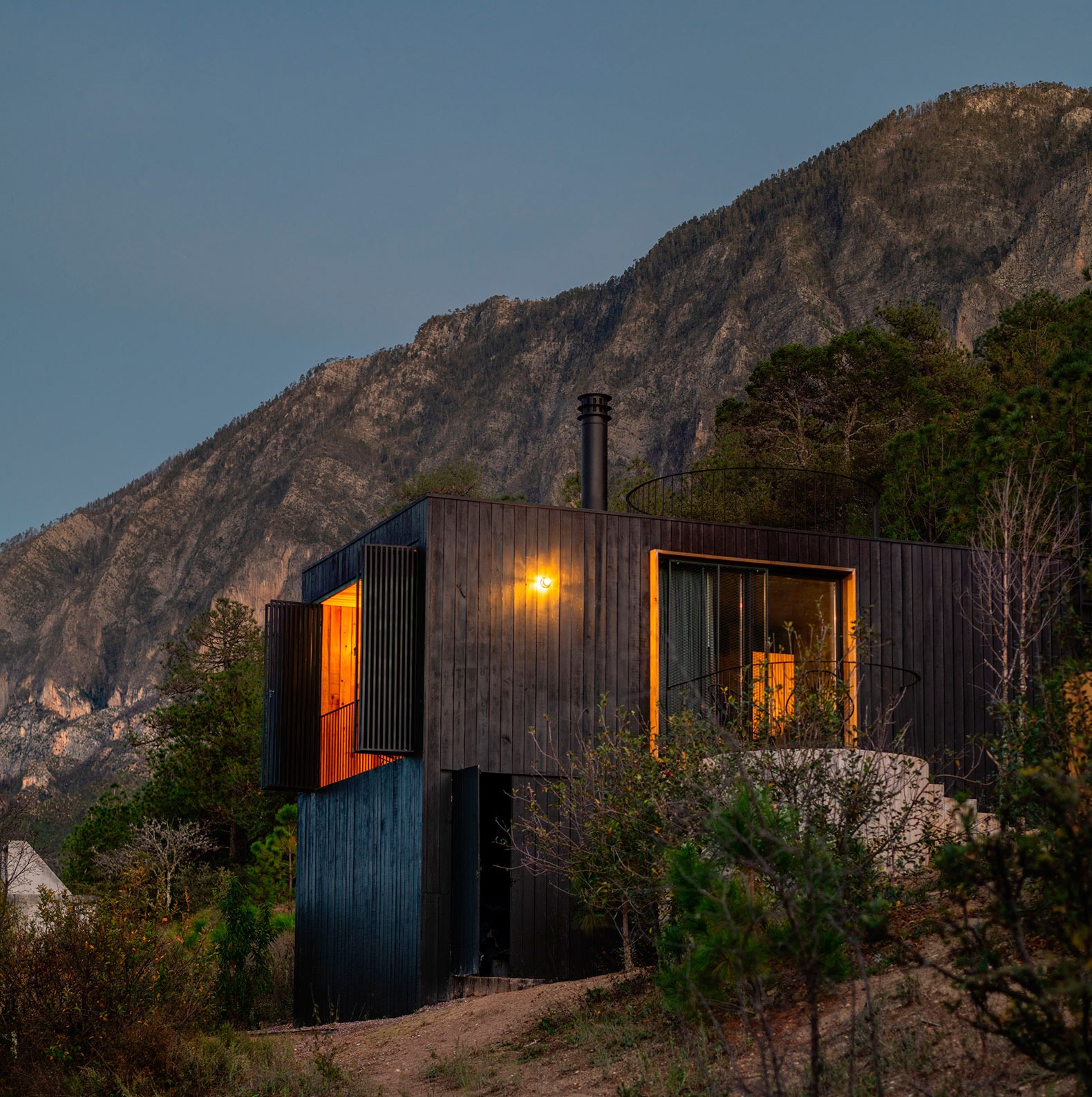
The abstract language and elegance present in the use and order of the materials and construction systems of the cabins generate a contrasting relationship with nature; seeking a contemporary reinterpretation of the mountain refuge and attempting to demonstrate that the architectural artifact is capable of engaging in fruitful dialogue, as well as amplifying the experience of the landscape and nature of the place.
