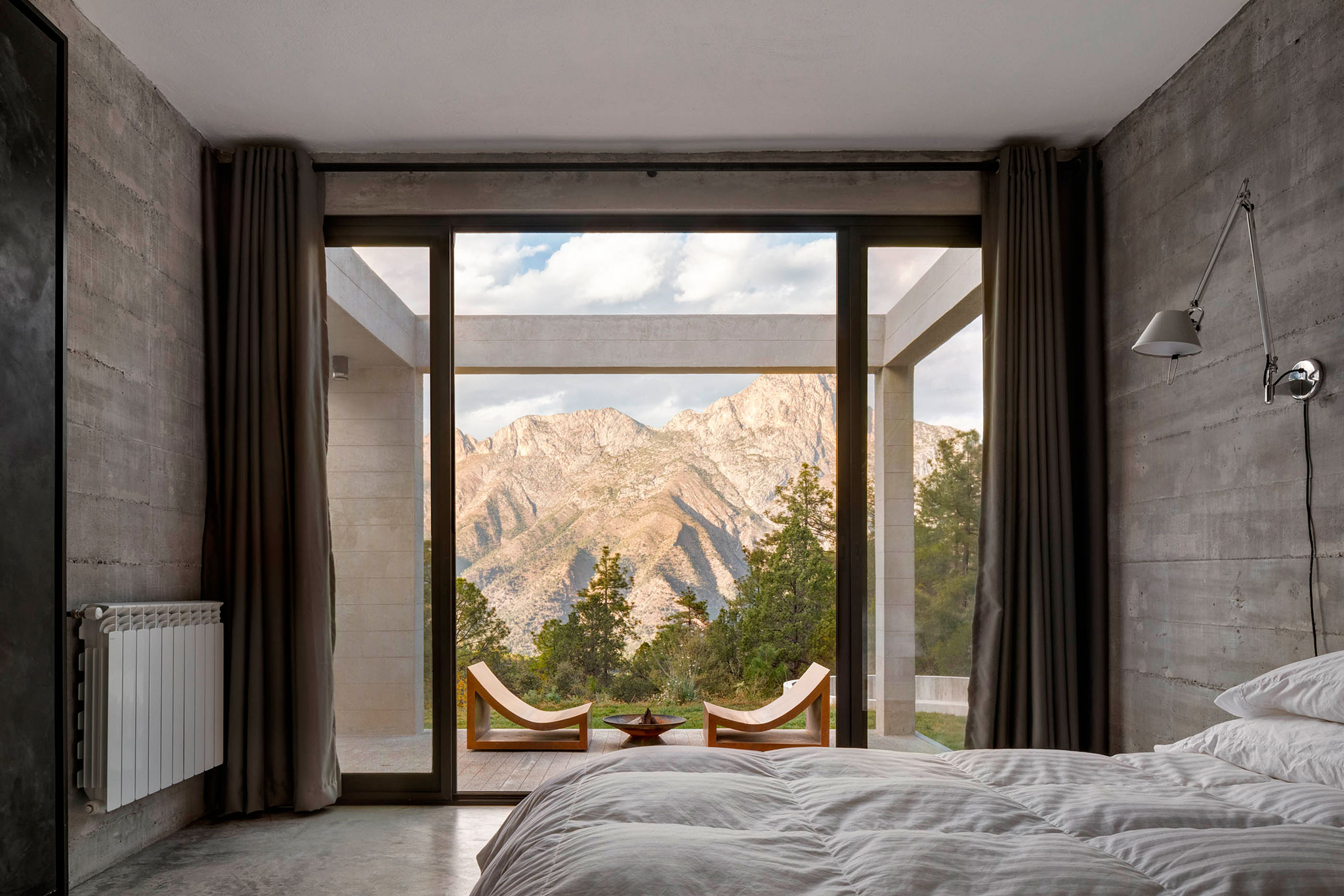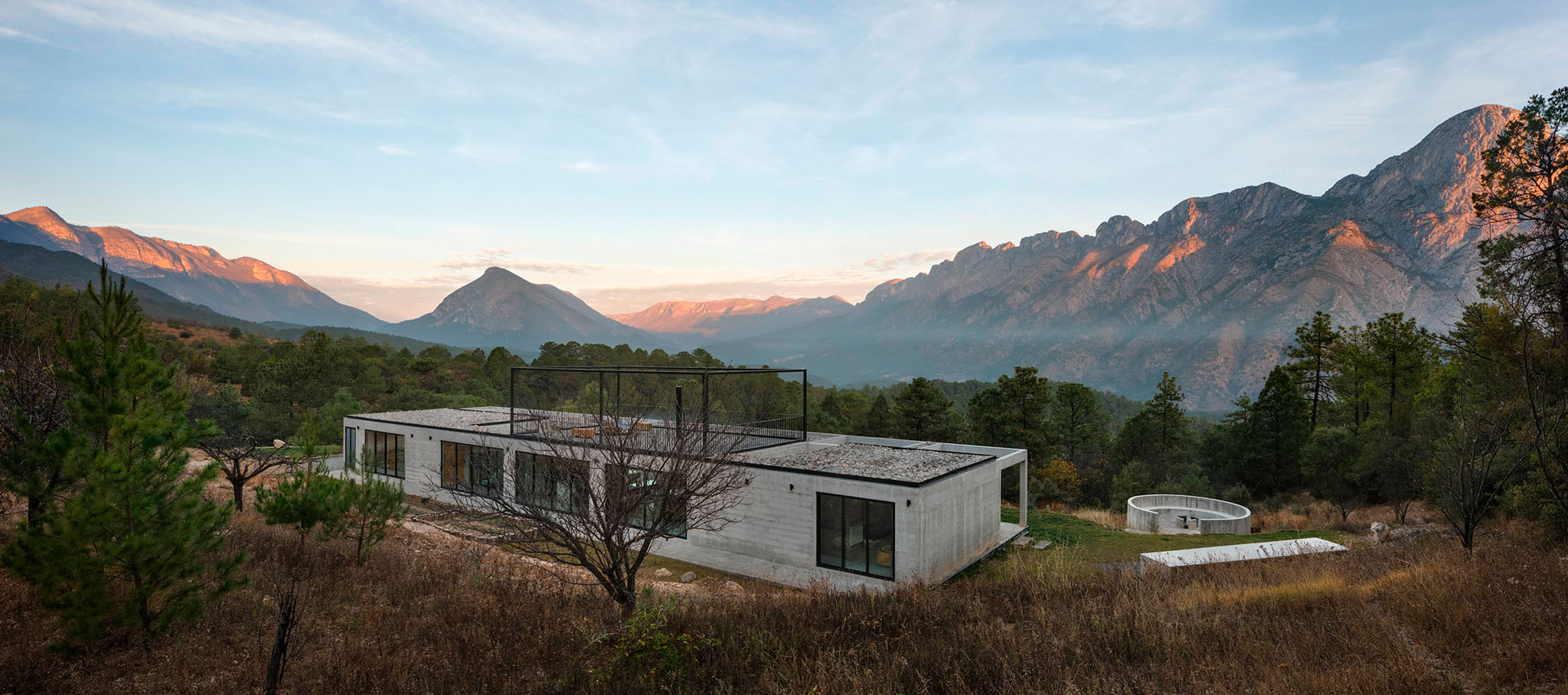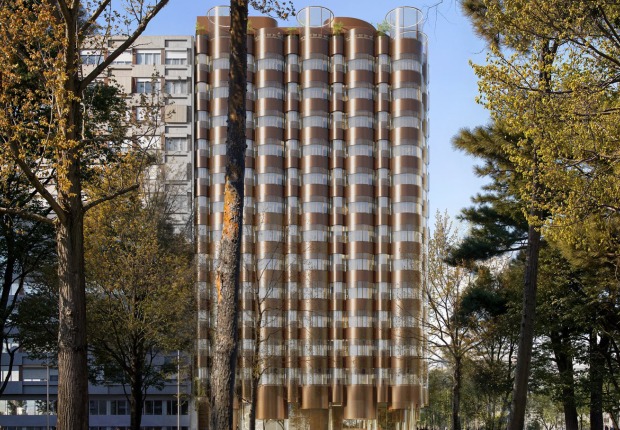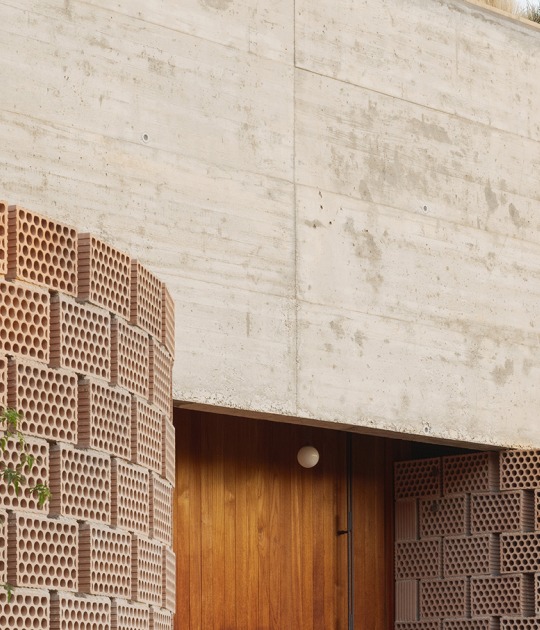S-AR architects organize the program on a rectangular floor plan 40 meters long by 10 meters wide, with the services and more private spaces at the ends, and the common areas in the central area around the fireplace. These spaces are connected through a terrace that runs the entire length of the house, with a series of frames formed by beams and pillars, which, in addition to working structurally, frame the views. Inside, patios are generated that allow light to enter, and one of them is the staircase that gives access to the roof.
Outside, as independent elements of the house, there is a fire pit area and a dining area that have the capacity to seat up to twenty people.
In terms of materiality, the house is composed of concrete pillars, beams and walls with a rough finish of horizontal planks, metal details and glass panels with aluminum frames.

Casa en la Sierra de Arteaga by S-AR. Photograph by Rafael Gamo.
Description of project by S-AR
This project is a weekend house in the mountains of the Sierra de Arteaga, in the state of Coahuila in northern Mexico.
The house is laid out on the slope of an old orchard in mountainous surroundings, with the intention of having minimal impact on the site and natural vegetation. This solution also ensured the best views, as the orchard vegetation is much more open and lower than the surrounding forest.
The house is divided into three parts: an elongated, 40 m × 10 m rectangle defining enclosed areas of shelter, the services at each end, and a central social area around the fireplace. All these areas are connected by a long terrace looking directly towards the mountains through a sequence of beams and pillars forming the external structure of the house while framing the natural landscape.

Casa en la Sierra de Arteaga by S-AR. Photograph by Rafael Gamo.
The volume is perforated with courtyards that break up the program and bring natural light inside. The largest of these contains a staircase leading up to the roof, where there are 360-degree views over the valley and the mountains.
The construction comprises exposed concrete walls, pillars and beams poured with horizontal formwork, metalwork details, and large glass panels with aluminum frames.
The site also contains a viewpoint and firepit that is independent of the house and an outdoor table seating up to 20, both constructed as concrete monoliths.

Casa en la Sierra de Arteaga by S-AR. Photograph by Rafael Gamo.
The house is understood as a kind of sanctuary, where its users move away from the city and meet nature. The house allows them to connect with their natural environment, generating a deep awareness of the place, resources and the world they inhabit in a safe and pleasant way.
Although the house belongs to a family, the experience of going to their refuge in the mountains generates moments of reflection and self-discovery to each of its members, according to their ages, their roles and family responsibilities.
The house is understood as a refuge and an observatory, an instrument to observe the landscape, the mountains and the forest and feel the time passing by.












































