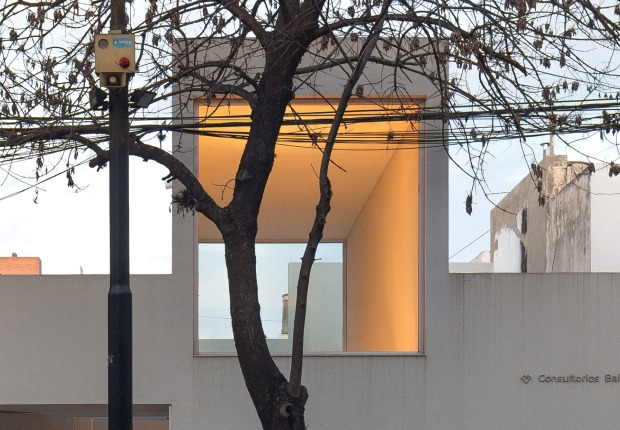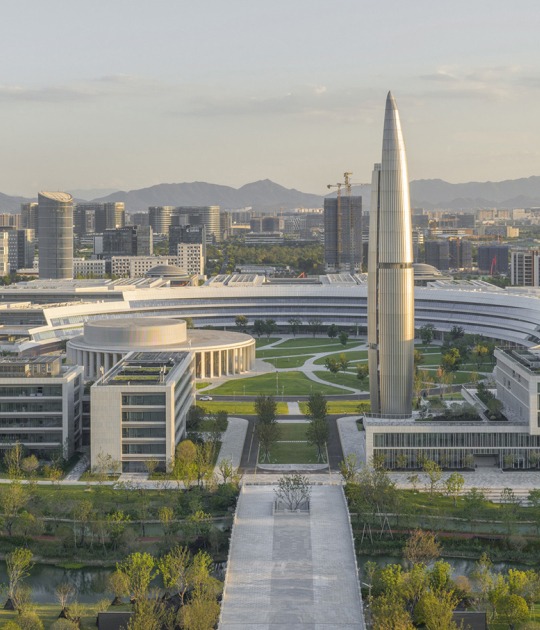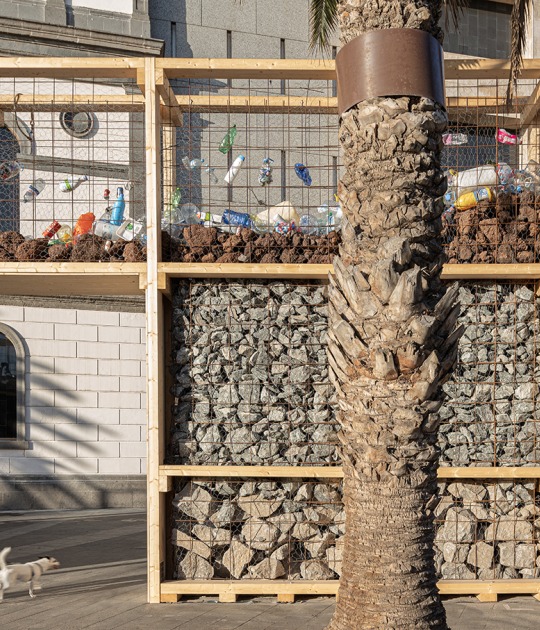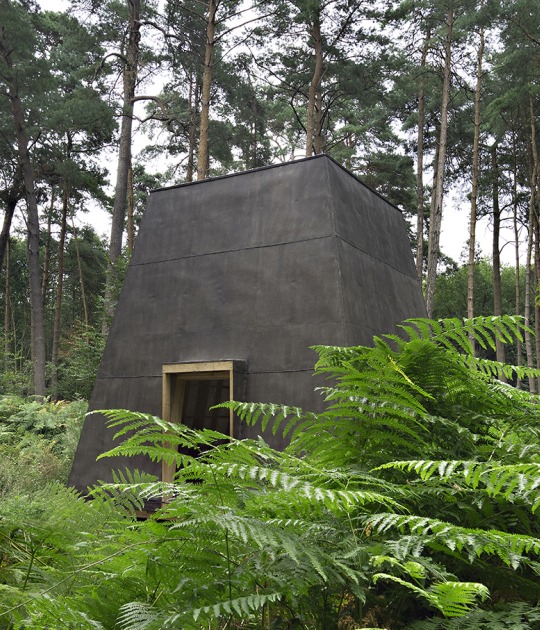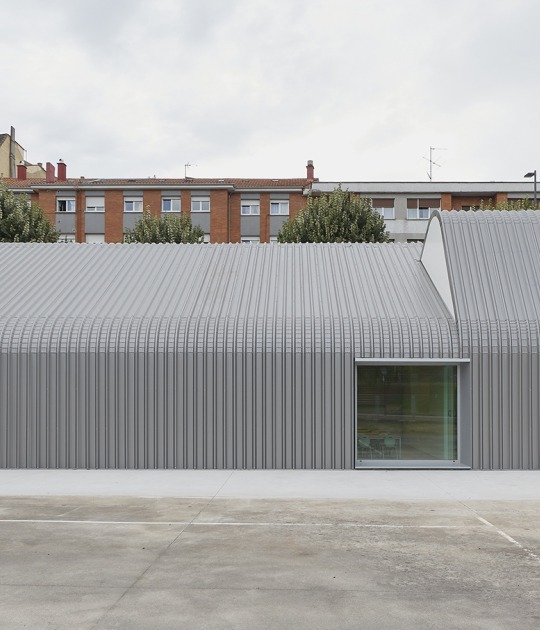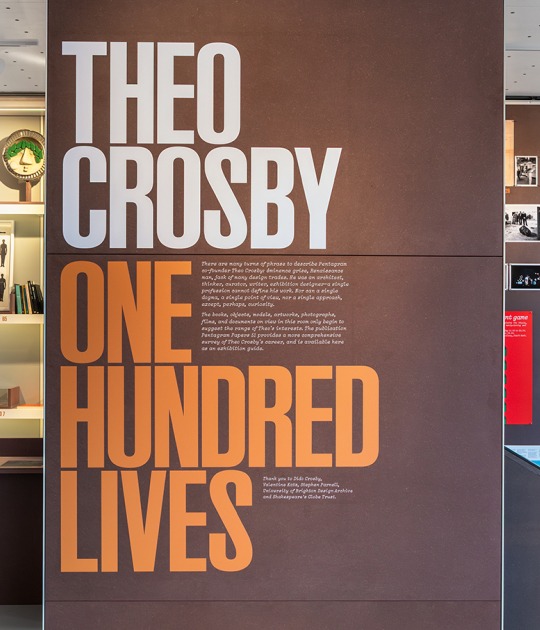Kengo Kuma decided designed the project as a "cloud-like structure" drawing upon Kakezukuri method.
The best way to connect it to its hilly site was using a hybrid wood-steel frame; supporting the roof with cypress planks spanning up to 11.4 meters, with the restaurant main body constructed from glass, allowing views of the surrounding landscape Sagami Bay.
Project description by Kengo Kuma
Located high atop a cliff on the Izu Peninsula, this restaurant overlooks Sagami Bay.
Throughout history, various methods of construction have been developed to mediate between architecture and the extremely complex topography of Japan.One of these methods, kakezukuri, uses supports to float the building out over a steep slope, as famously represented in Kiyomizu Temple in Kyoto.
For this project, we produced a transparent kakezukuri using a hybrid wood-steel frame; supporting the roof with cypress planks spanning up to 11.4 meters.As a result, we were able to realize a cypress cloud materializing from the densely vegetated cliff.
In perfect harmony with the aroma of cypress emanating from the architecture, the chef, Mr. Kiyomi Mikuni, makes the best use of the natural ingredients of Izu in his cuisine.











