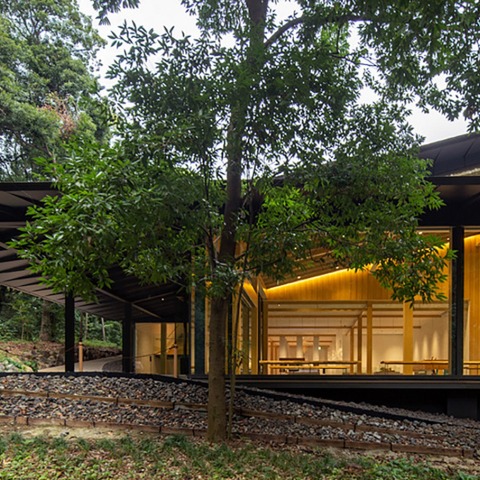To vanish in the vegetation, Kengo Kuma designed the building scales down by fragmenting its roof and keeping the eaves low. The wood of the trees felled during construction was used to make furniture and other elements inside.
Project description by Kengo Kuma and Associates
The museum is located on the approach to the main shrine of Meiji Jingu, one of the most famous shrines in Japan. The museum not only displays art and treasures preserved in the shrine but also explains the history of the shrine buildings and the large forest surrounding them.
We considered that the forest grounds of the shrine should play a main role, with the architecture blending into the trees. At a glance the forest appears primeval, but the site had previously been a plain field. Following the death of Emperor Meiji, trees were collected from all over Japan, and were planted by volunteer workers. According to experts, the forest’s abundant growth over the last century has been nothing short of miraculous.
We aimed to dissolve the architecture into the greenery by limiting the height of the eaves, dividing the roof into smaller forms with tapered edges, and segmenting the outer wall with the Yamato-bari detailing method.
H-section steel was used for the structure in order to give greater transparency to the space. The gap between the flanges of the H was filled with a cypress plank to balance the sharpness of the structure and the warm and gentle atmosphere in the space.
Trees that were cut down during the construction of the museum, including zelkova and camphor, have been mostly reused for the furniture and the interior in order to emphasize the importance of recycling the valuable resources of the forest.








































