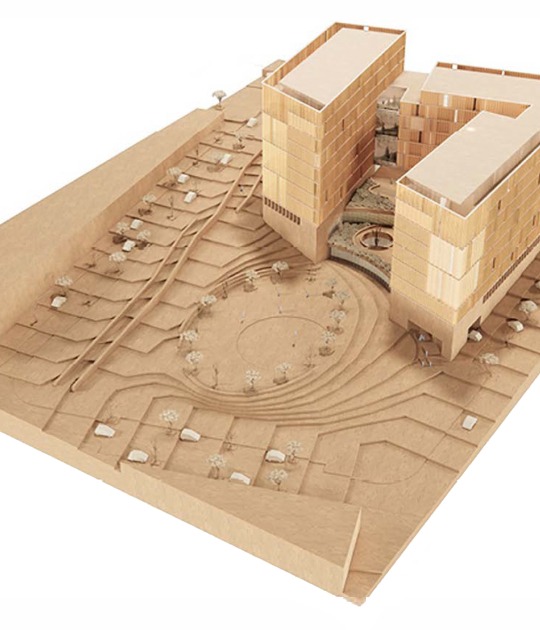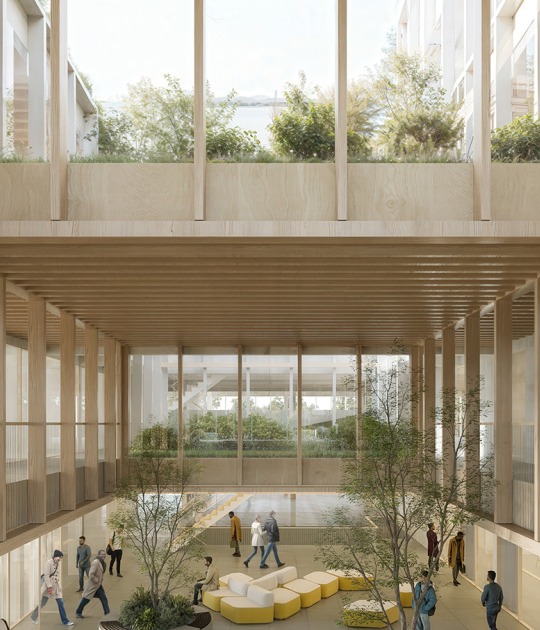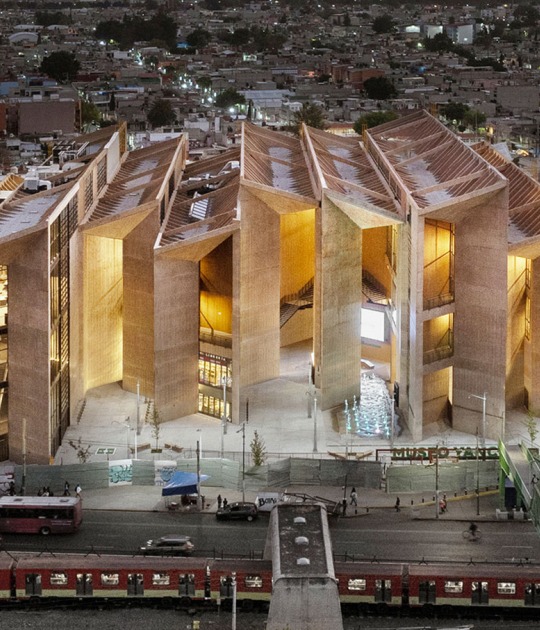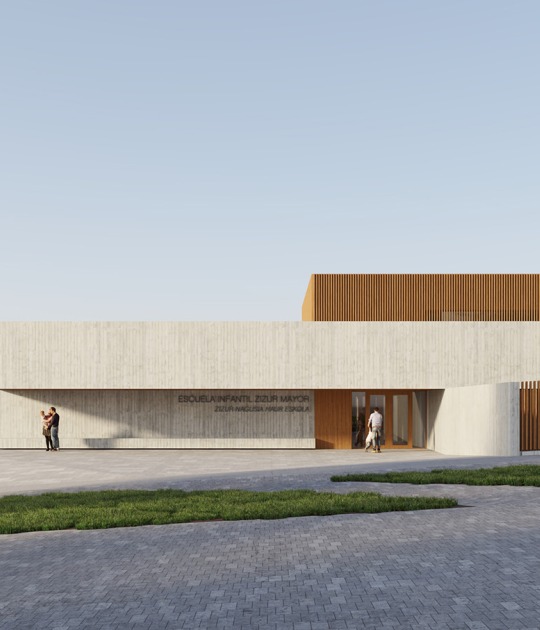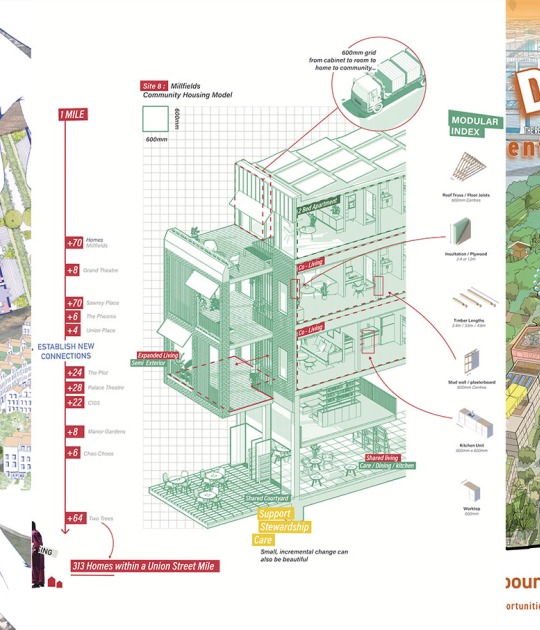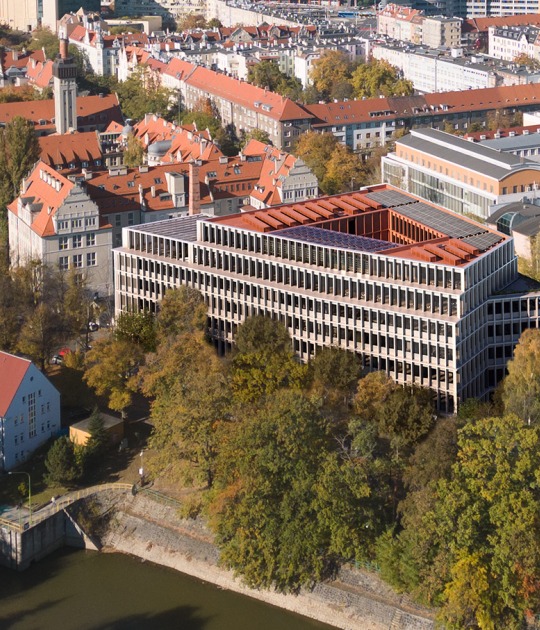The vertical structure is composed of two steel supports on the banks, which has allowed to choose a horizonal structure with an extraordinarily slender board that is suspended from the main cable - two elements of ø200 mm - with two straps of ø30 mm every 12 m.
The design of the new pedestrian and cyclist bridge over the Miño is framed in one of the activities of the VISIT_RIO_MINHO project, submitted to the first call of the Spain-Portugal Operational Program (POCTEP) 2014-2020 Interreg VA in a joint candidacy of the Provincial Pontevedra with the CIM Alto Minho, the municipalities of northern Portugal, the CEER Foundation, the Technological Center of the Sea and the University of Vigo. This project obtained a co-financing of 75% of ERDF funds in the framework of the aforementioned call for POCTEP 2014-2020 Interreg VA, with a total approved budget of two million euros and a contribution from the European Union amounting to 1,500,000 euros .
Project description by Burgos & Garrido Arquitectos
The Goian Cerveira Bridge is an extremely light construction that, thanks to its structure and positioning, preserves unaltered the crossed views of the magnificent fortresses found on both sides of the river. It respects the delicate ecology of the river and its double curvature will ensure that crossing from one riverbank to other becomes an intense, profound and memorable experience where the ever changing landscape is utterly important, opening onto the Atlantic Ocean to the South and facing towards the valuable historical heritage to the North.
The Goian Cerveira Bridge is a tight and slightly curved line that remains almost invisible and can be clearly distinguished from the structure of the Amizade Bridge, located upstream, less than 1,500 m away. The bridge is exclusively intended for pedestrians and cyclists, which enables the use of a more daring structure, greater spans and a strategic approach. The crossing experience and the relation with the landscape become decisive and indispensable design aspects. For this reason, it is as transparent and aerial as possible. It also contrasts with the San Lourenzo fortress and the Cerveira Castle, two buildings adhered to the territory that strongly express their weight, mass and stony character.
The outline of the bridge responds directly to these conditions and it “arches” to accentuate the views towards the Atlantic Ocean, arising between the forested riverbanks to cross the Miño River with the utmost lightness.
The type of structure selected permits the use of an extremely slender board which is suspended from the main cable – composed of two elements of ø200 mm – with two ø30 mm strings every 12 m. With this proposed structure, the river can be crossed over a single large span [330 m], ensuring the delicate river ecology remains unharmed on both sides.





















