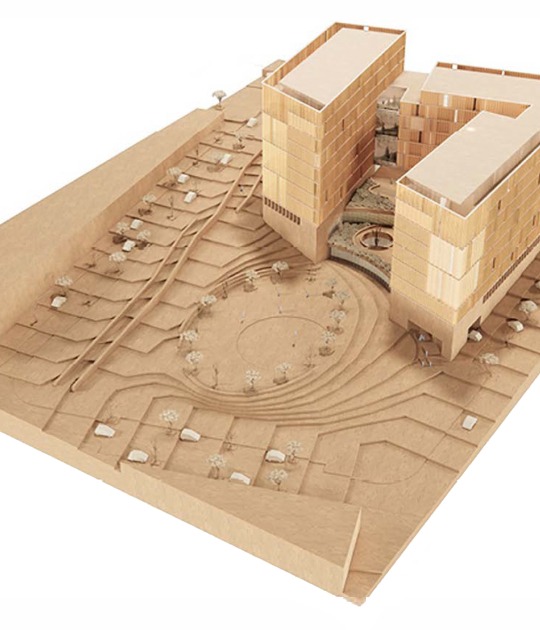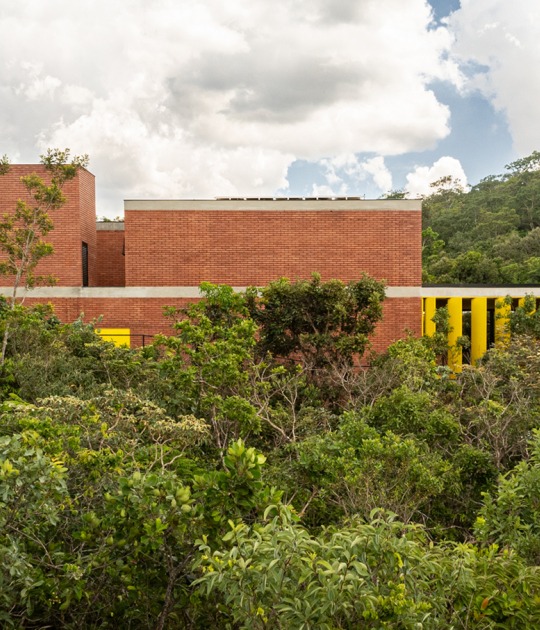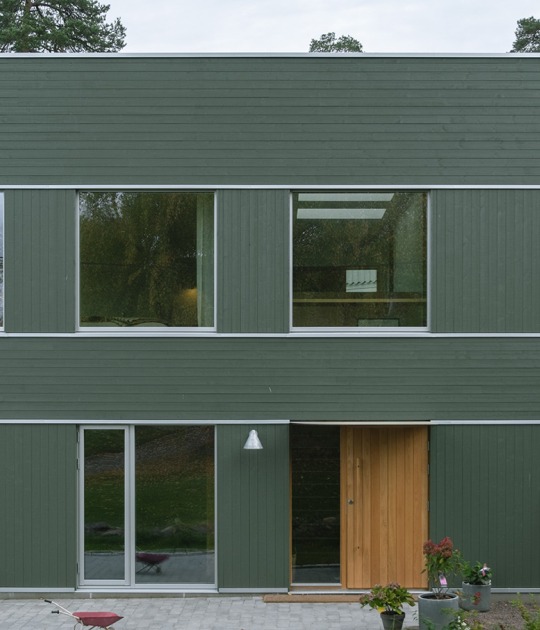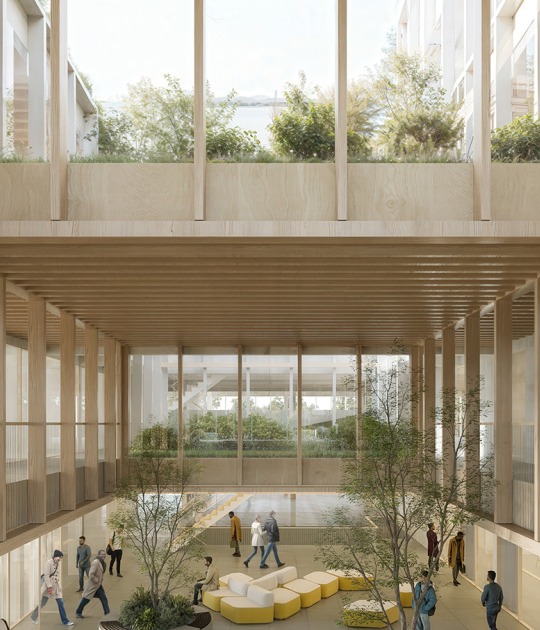Finally, in the reconfiguration, was designed a piece of brass, linear and suspended that joins the vaults to organize the exhibition spaces, and where are hanged panels, display cabinets, lighting... To the outside, a new public square with 20 palm trees is designed.
Project description by AYLLÓN . PARADELA . DE ANDRÉS
HISTORY LAYERS
The term resilient means that something has the capacity to recover something after being subjected to forces or pressures produced over time. For example, a resilient metal can absorb stresses so as not to break or permanently deform; that is, it recovers its initial state when the disturbance to which it had been subjected has ceased.
The city and the buildings of our time, need to be constantly repaired to adapt to the needs of contemporary times and prevent them from falling into the tedium of oblivion. In that sense, the sociologist Richard Sennett, in his essay The Craftsman, points out that architects and urban planners have many things to learn from the artisan in relation to how to repair both; To recover a broken vase, the artisan can follow three strategies: restoration, rehabilitation or reconfiguration.
Thus, for Sennet, when the craftsman restores a vase, he looks for the object to appear new again. He re-use each piece of broken porcelain, fill in the gaps with identical materials to the originals and use a transparent glue. Your work must seem invisible; time is suspended. Another option is rehabilitation. In this type of work, the craftsman uses modern porcelain and a glue that is stronger than the original but is visible on the surface of the vase. The artisan's hand is evident. A third type of action would be the reconfiguration. Here, the fact that something has been broken turns out to be an opportunity to create an object other than the original, both in its form and function. In reconfiguration, the artisan becomes an inventor of the form, rather than a mere repairman of the forms conceived by others.
In urbanism or architecture, the 3 strategies can all be superimposed so that the work acquires a palimpsest character in which the different actions over time are intertwined forming a new contemporary reality that allows reading at the same time, as overlapping strata of the different past realities of the life of the building. Each architecture expresses moments of the culture of a town and configures its urban environment in a particular way. Thus, the present environment is the result of the superposition of the layers of the past reconfigured to contemporary times.
Thus, the proposed intervention, pursuing this objective, is based on these 3 strategies. In the first place (restoration), the action focuses on recovering the volume and the primitive form of all the vaults, eliminating all the partition walls and intermediate slabs. Likewise, all plaster and paint are removed, restoring the primitive material where the original is still present.
In a second stage (rehabilitation), according to the large losses of original material at certain points (open holes in the walls, façade floors, etc.), the proposal renounces to recreate the original factories to recompose those wounds and frees, to recover the primitive shape, but from the contemporary through the use of neutral and abstract materials such as black lacquered aluminum plates.
Finally (reconfiguration), the intervention seeks to adapt the preexsitence to the functional demands of contemporaneity. For this, the action uses open elements - shaply and materially separated from the original - that colonize the pre-existence by configuring the new reality. Thus, a linear element appears suspended in a vacuum that links all the volumes recovered from the primitive vaults. This element configures the different spatial areas of the CIMR and the exhibition route itself, based on the different devices that lift it (panels, exhibitors, showcases ...), as well as becoming the main infrastructure element (lighting, data...). For its materialization, it is committed to brass, high resilience material, ductility, malleability and high resistance to marine corrosion. This comes from the alloy of copper and zinc, minerals easily available and very economical in the near environment (Morocco).
Likewise, in this last stage, in a clear gesture of understanding the action from a vocation in the service of citizens, the action is committed to a determined urban reconfiguration of the access area, completely freeing the urban front of the new Interpretation Center of the Royal Walls In this way, a large urban emptiness dominated by 20 palm trees is generated, which, as a stand, becomes both the reception space for visitors and tourists of the new CIMR and a new public square at the service of the Ceuta.































