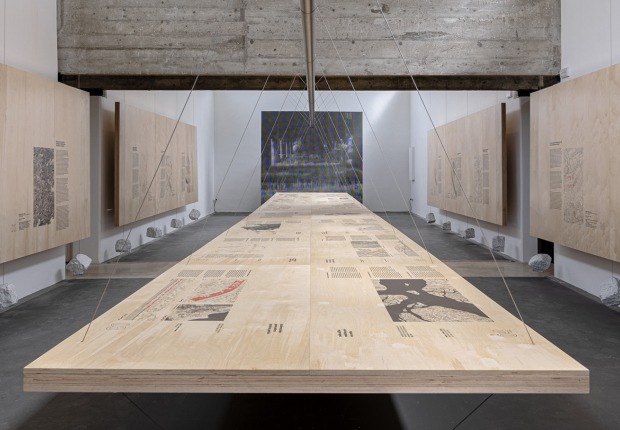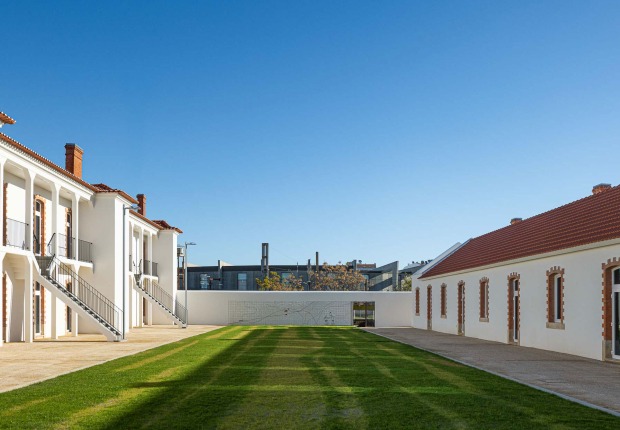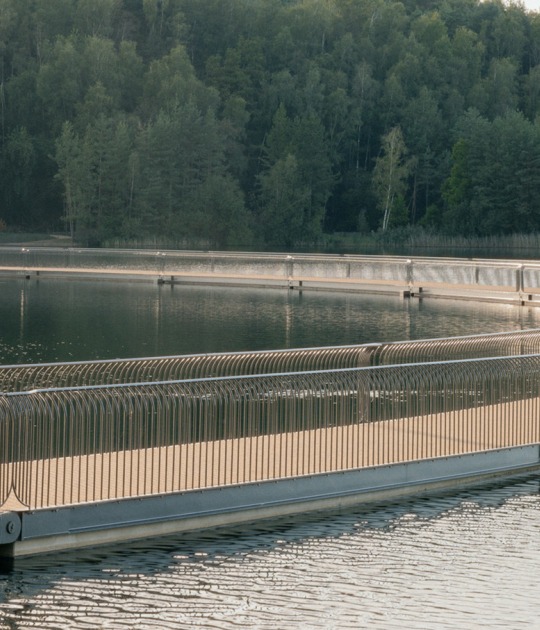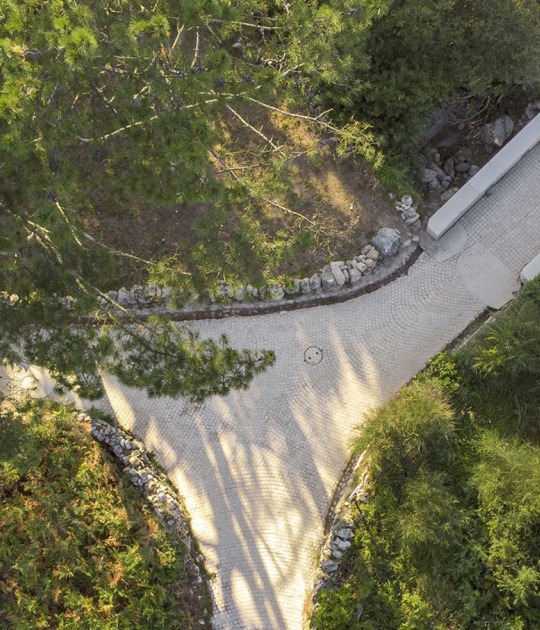Below ground level, the day center and the services of the residence are located, which achieves natural lighting and ventilation thanks to the slope of the topography, which through different slopes and terraces have access to the gardens, landscaped patios and interior squares.
Description of project by Burgos & Garrido
The project embodies contemporary concepts of accommodation for the elderly. Its architecture, with a domestic atmosphere and scale, combines interior spaces of different scales and degrees of privacy with rich and qualified exterior spaces that build a place with its own identity, a comfortable environment to live in.
A privileged location
The site, located on the border between the town of Los Llanos de Aridane and a beautiful landscape of crops, enjoys the proximity of the neighborhood and the imposing landscape of the southwest slope of La Caldera. It is part of a discontinuous suburban fabric, in the process of formalization, which establishes the transition between the compact urban fabric of streets and squares in the old town and the agricultural geometry of the countryside. The project assumes this disaggregated condition but proposes a grouping that generates qualified intermediate spaces. The volumes are grouped housing landscaped spaces that are inspired by the immediate landscape. Architecture and nature intertwine to materialize a new concept of accommodation for the elderly.
The perimeter of the plot is adjusted according to the size of Retamas streets and Los Salados road. The first is enlarged according to the dimensions provided in the specifications. The second consolidates its small scale in the new route. It is conceived as a coexistence street, with hardly any other traffic than the approach to the new center with parking spaces for buses in front of the access to the day center and disembarkation of private vehicles at the access to the Residence.
Organization of uses
The needs program is organized in eight cubic volumes articulated two by two. Each of them corresponds to a Coexistence Unit, and the articulation between pairs houses the various collective spaces, which can be used independently or jointly between every two Units. The arrangement of the pieces in the place adapts to the perimeter and the slope, in such a way that multiple and varied exterior spaces are generated between them that are linked through accessible routes. The service units of the Residence and the Day Center, take advantage of the topography to take lights on their different facades or through patios maintaining the height of the set on the three floors.
Coexistence Units
The UCs are located entirely above ground, in volumes of three floors that occupy a staggering position that accompanies the topography of the plot. Various accessible platforms and ramps solve the accessible paths between them.
Day center and service spaces
Both the day center and the services of the residence are located below the level of the streets. The treatment of the topography, with slopes on the perimeter and interior terraces, guarantee optimal natural lighting of its spaces, which offer facades to the gardens and interior squares or small landscaped patios.
Parking, services, and chapel
The car park is organized on a single floor that connects all the Coexistence Units. With access from Retamar street, it is located in the lowest area of the plot, avoiding large excavations and deep retaining walls. On its west side, facing a garden, the chapel and the Farewell Room are located.
A shared garden
Special attention has been paid to outdoor spaces, which are of extraordinary importance for the elderly and doubly valuable in a unique climate like that of the island.
The gardens compose a varied sequence, of a different characters. Access to the Residence is through a paved courtyard, with a large dragon tree in the center and a circular bench where you can spend time with a visitor. Next, and in a descending sequence, there is an activity patio, in which to organize a small party or an outdoor projection. The lower patio, long and with open views to the outside, to the south and the west, is a perfect place to walk and relax in the sun. It is crossed by a winding path that extends to another perimeter that completes a completely accessible circular route.
The contact of the gardens with the streets has a different character in each case. Towards Retamar and at the eastern end of the Camino de Los Salados, a set of slopes embraces the buildings and reduces their heights to the limits established by the ordinance. Towards the south, a horizontal garden that extends the sidewalk accompanies the entrances to the Day Center and the Residence. And in the southwest, the green fence advances to the edge of the sidewalk and occupies the corner of the lot.


























