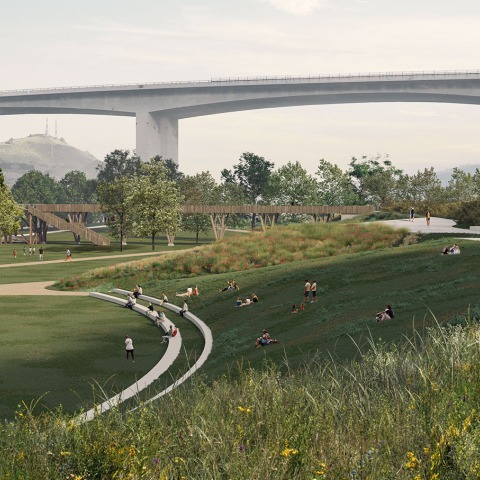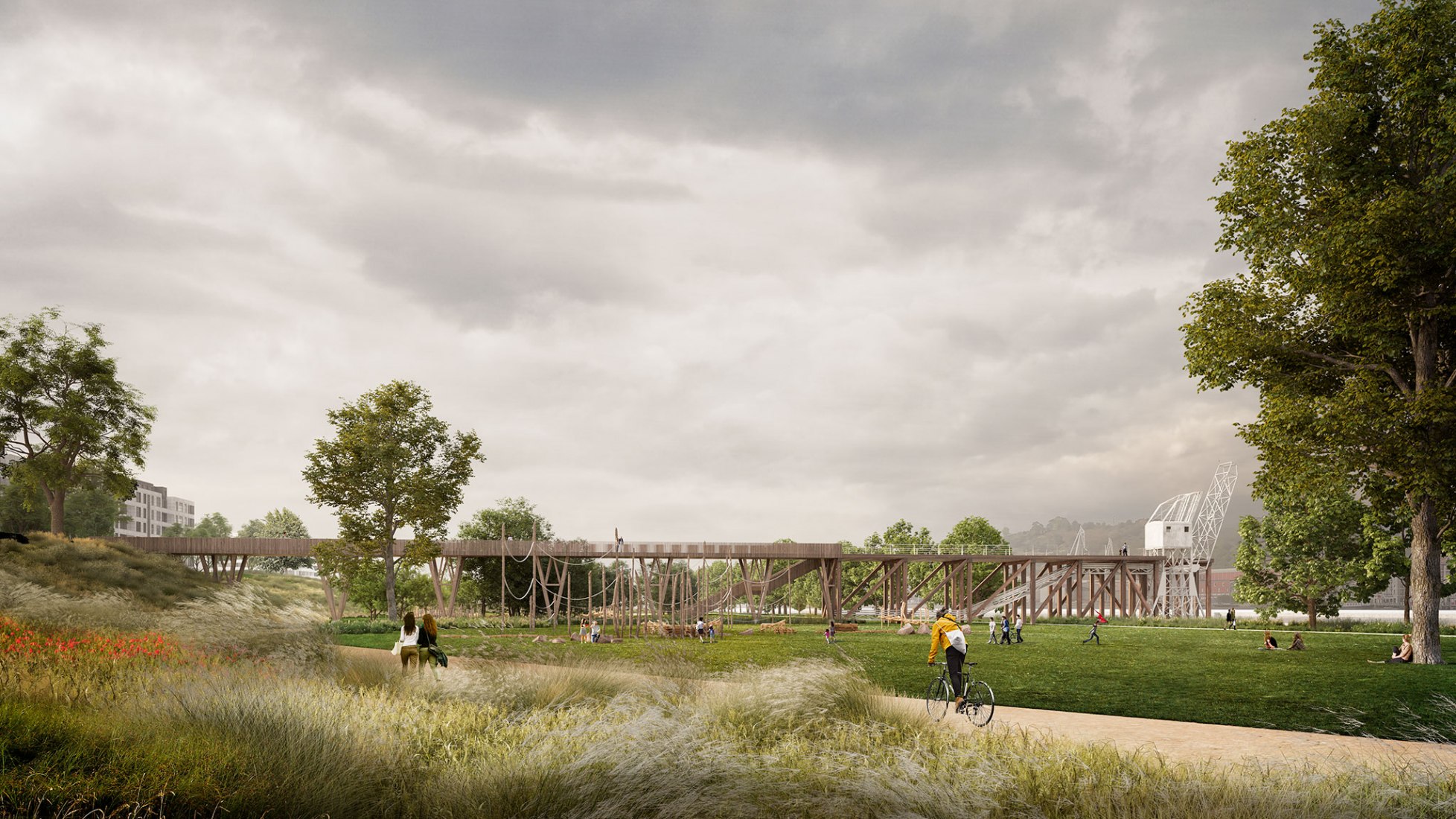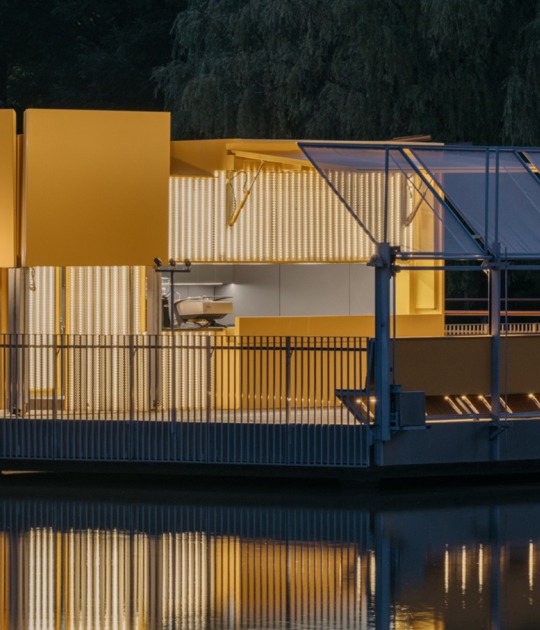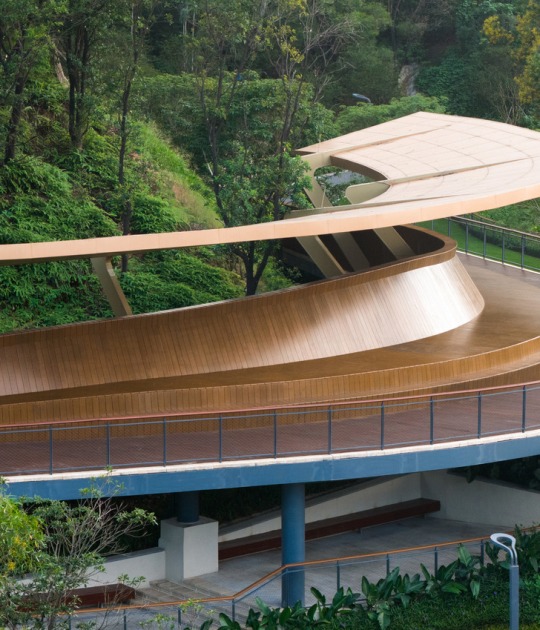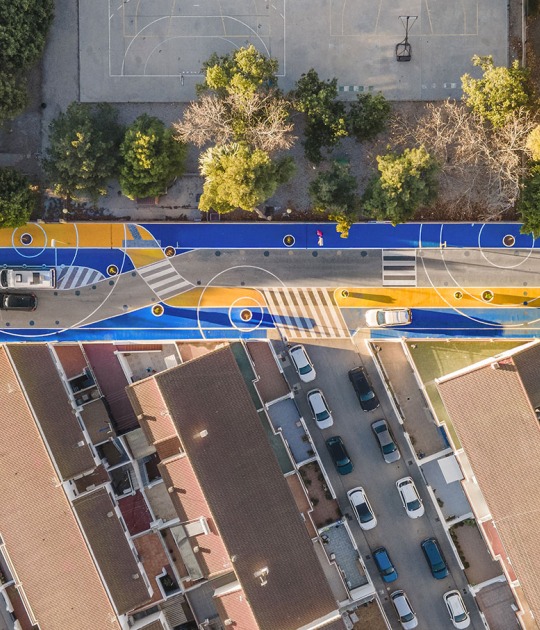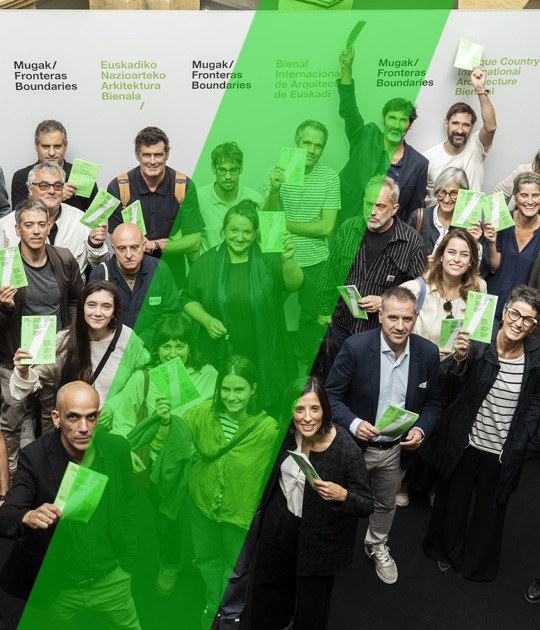The ease with which the proposal will connect with the history and industrial past of the area, as well as the naturalness with which the course of the park advances alongside the nearby flow of the Ría, have been aspects that the jury has highlighted in the choice of this project as the winner of the ideas contest where five projects were the finalists.
Description of project by Burgos y Garrido Arquitectos
The surroundings of the Portu Dock, where the Ribera del Nervión park in Barakaldo will be built, is a great void that shows the traces of its history. In its southern part, it is crossed diagonally by the railway that divides it into two unconnected platforms, and the eastern skirt of the Arrontegi hill meets the large artificial esplanade located on the edge of the estuary that once housed an important industry.
It is a somewhat blurred place, but of great beauty and with extraordinary potential. Enjoy splendid views over the estuary and a lush and wild horizontal landscape from its lower level from its upper level. The project underlines the qualities of both places - upper terrace and lower esplanade - and eliminates the fracture that exists between them with an artificial topography that naturally links the edge of the estuary and the eastern front of Barakaldo.
The park thus formalizes three stripes.-
[a] the large tree-lined terrace that projects the city over the views of the estuary.
[b] a hillside covered with wild and spontaneous vegetation that resolves the unevenness and houses the entrances.
[c] an extensive field with paths that weave between natural meadows open to any activity.
La Campa is an open and clear scene in which anything can happen. Without specialization or hierarchies. A football game, the adventures of children's games, putting kites in the wind, a meeting between young people, a snack, a celebration, a walk, cycling or skating, or simply the contemplation of the unique landscape of the estuary and dock.
The tracks and paths of the park are linked with urban and suburban routes. They extend north to the Route of the Basque Coast and the Ribera del Río Galindo Park. To the south they connect with the road that comes from Lutxana and enters the town, closing a pedestrian and cycling ring that embraces Barakaldo.
The project is an open proposal. It avoids determining or limiting future uses and allows many possible activities. It builds the support for a living and changing space, whose definition and transformations require the participation of citizens. It is sustainable in the broad sense; careful in the use of resources employ low cost and maintenance solutions. Its design incorporates effective water management and limits energy consumption in its construction and conservation. It has different social and age groups but does not segregate them into specialized spaces. It is a park for everyone.
