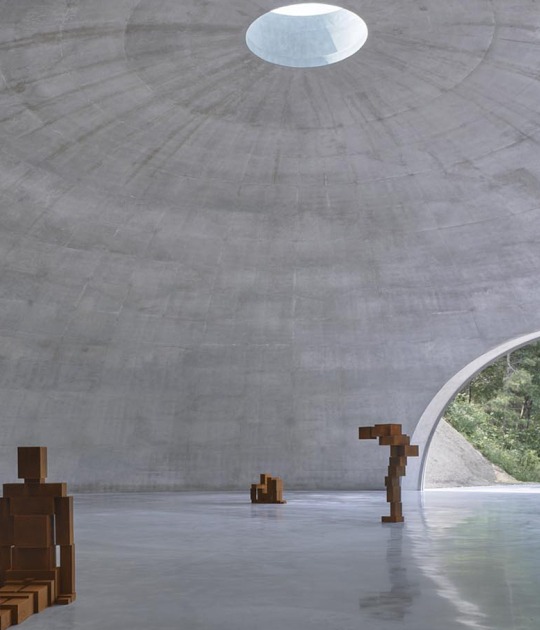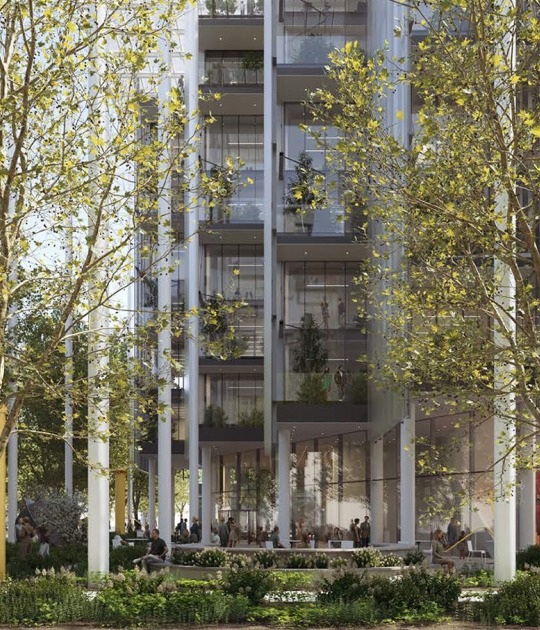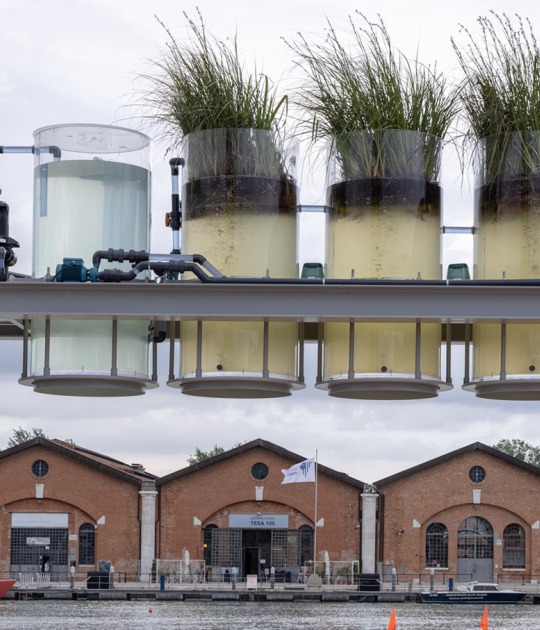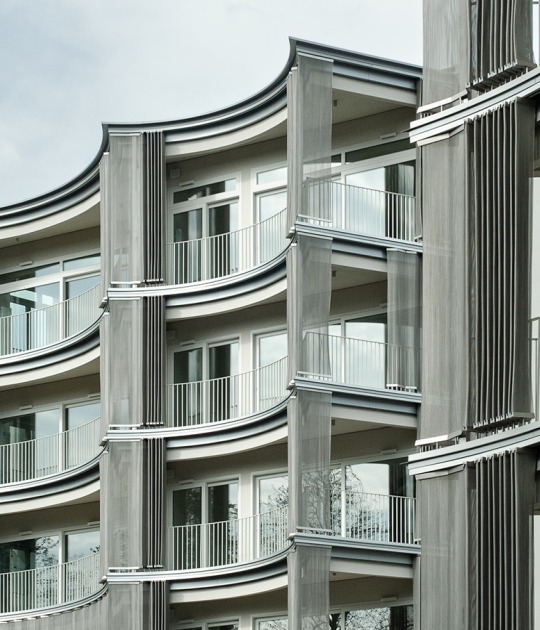
Two volumes make up the residential complex by JEMS Architekci. Both revolve around two semi-open courtyards that break with the orthogonality and rigidity of the neighboring structures: a set of more organic forms, whose undulating walls twist among the trees. The facades are broken into deep voids that protect the windows, arranged in an orderly matrix that, thanks to the movement of the undulating wall, is not perceived as repetitive.
The geometry of the façade is carried over to the interior, thus incorporating organicity into the homes. Thanks to the movement of the windows and their arrangement, the light inside becomes an interesting component in the spatial creation of the domestic space.
The building envelope lacks an insulating layer, a rare resource in this area of Europe due to the region's low temperatures. Instead, the exterior walls consist of layers of concrete of varying density, accompanied by thick, glossy plaster. This generates great thermal inertia, which harnesses the heat accumulated during the day and dissipates it at night.
The project proposes a set of ecological solutions: green roofs to slow the flow of rain, walls with high thermal inertia, and parking spaces designed without disturbing the vegetation.

Residential buildings at Solna 6 by JEMS Architekci. Photography by Marysia Kot.
Project description by JEMS Architekci
In western Poland, in the center of the city of Poznań, the Warsaw studio JEMS Architects designed a residential complex that borders on a 16th-century monastery. The new buildings at Solna 6 harmonize seamlessly with their unique natural and cultural surroundings. The soft frontages of the estate meander between old trees, moving away from dominant, rigid geometrical forms.
Residential buildings at Solna 6 have been constructed on the outskirts of Poznań's Old City, at the foot of historic St. Adalbert Hill. Boasting vast symbolic and historical significance, the area has belonged to the Discalced Carmelite monastery for many centuries and hosts mysterious cultivated gardens that have remained untended for many years.

Two buildings arranged around semi-open courtyards have been erected at the site. Instead of the orthogonal rigid geometry of structures terminated with gables, the architects chose to use a more organic form with corrugated walls that twist between the trees.
"Facades become a soft-textured screen where the shifting projections of shadows cast by canopies are displayed," explains Maciej Miłobędzki, an architect and associate at JEMS. One courtyard opens to the tree-lined avenue leading into the city, while the other faces the embankment that culminates in the monastery structure. Both landscape relationships were considered in the comprehensive design.

Facade flexibility was further enhanced by repetitive, deep-set fenestrations and continuous concrete windowsills that surround the buildings. External walls lack an insulation-only layer. This solution is rarely used in modern residential housing. The wall consists of two layers of concrete with varying densities and is covered with thick, bright plaster in warm and muted colours. Due to the significant thermal inertia of the structure, heat accumulates during the day and releases at night while walls cool down and heat up slowly, creating comfortable climatic conditions in interior and garden spaces.
The lofty interior enhances this effect, ensuring stable thermal comfort and reducing the need for mechanical devices. “We envisioned the brick effect as heavy and massive, yet not particularly refined. We did not seek perfection; on the contrary – what we wanted was a slight irregularity of grain texture that would match well with its natural environment and historical context," points out Dominik Wroński, a JEM architect co-responsible for the project. Visual imperfection was a major challenge for the contractor – the wall needed to be leakproof, durable, and aesthetically pleasing simultaneously.

The interiors at Solna 6 were designed as an integral part of the architecture – the geometric logic of the facade and structure was continued in the layout of rooms and details. Light, which plays such a significant role in the overall complex composition, gains an additional dimension in apartments. Reflections that dance across bright walls and window splays create the impression of soft reflected light. Sharp contrasts are replaced by scattered light that naturally blends with the soft facade form.
Large windows are incorporated into the massive walls. Their role is not limited to illumination; they also draw your eyes to the canopies, parts of the avenue and monastery. “Part of the building line is fan-shaped, with the apartments offering panoramic views of the surrounding greenery. The spatial effect of these layouts resembles enfilades – apartments often have interconnecting rooms with loggias that cut into the apartments and act as external rooms," explains Wroński. Apartments ranging from 45 to 160 square meters feature complex, integrated and interconnected interiors with open views.

Finishing materials were also selected to enhance the calm and organic character of buildings. Common areas were furnished with wooden banisters and wall appliqués, terrazzo flooring and durable ceramic coverings. “External balustrades – filigree, entwined and resembling jewellery – provide a soft counterpoint to the heavy facade. The same geometry applies to the entire design – from urban scale to handle detail," points out Miłobędzki. He adds that entrance lobbies and stairwells will feature art - wooden reliefs by Tomasz Trzupek, an architect and painter, inspired by the building's geometry. Common areas were prepared in advance for incorporation, with veneered elements creating a background for sculptural details.
In their site development project, JEMS architects avoided excessive rigor and regularity. Rather than featuring perfectly straight lines, the greenery continues the existing spontaneous, almost wild character of the site. "We wanted to preserve the ambience that prevailed prior to the start of construction – the semi-wild cloister garden, a mysterious nook of the city," states Miłobędzki. Pavement surfaces were constructed from stone, often using so-called green overgrown grout.

From an ecological perspective, the design comprises several well-thought-out solutions: green roofs that slow rainwater flow, massive walls that provide thermal inertia and organized parking lots. Underground garages did not dominate the space – new trees were planted directly into the native soil, giving them a real opportunity to reach the size of trees that have been growing there for many years.
From the beginning, the design has sought to limit construction density – even though planning parameters allow for greater density, the investor and architects opted not to maximize use of the plot. The priority was incorporating greenery and ensuring compatibility with both the natural and historical context.
Solna 6 is a rare example of residential architecture that does not seek to dominate its surroundings. JEMS design exercises mindfulness in construction by respecting the landscape, the site's history and its natural rhythm.






























![Friedrich Kiesler, Endless House for Mary Sisler [shattered sketch sheet], New York and Florida, 1961, 21.5 x 33.4 cm, pencil on paper, mounted on cardboard. Courtesy by the Austrian Frederick and Lillian Kiesler Private Foundation, Vienna Friedrich Kiesler, Endless House for Mary Sisler [shattered sketch sheet], New York and Florida, 1961, 21.5 x 33.4 cm, pencil on paper, mounted on cardboard. Courtesy by the Austrian Frederick and Lillian Kiesler Private Foundation, Vienna](/sites/default/files/styles/mopis_home_news_category_slider_desktop/public/2025-05/metalocus_Fundacio%CC%81n-Frederick-Kiesler_03_p.jpg?h=3b4e7bc7&itok=kogQISVW)












