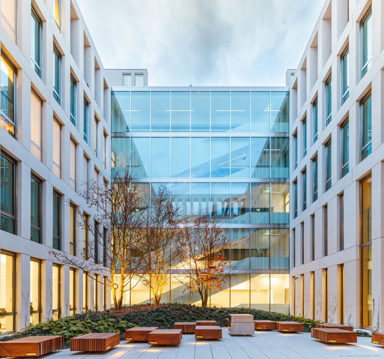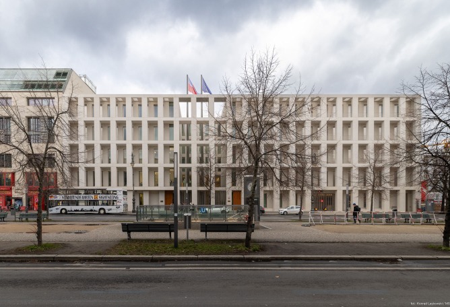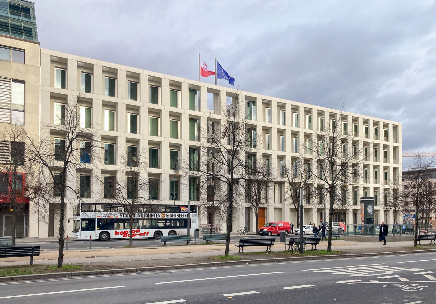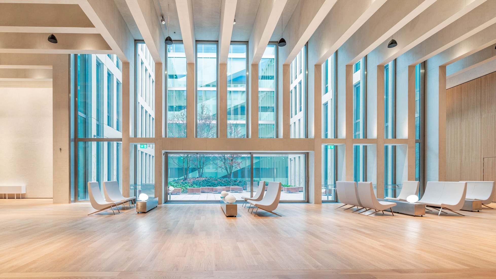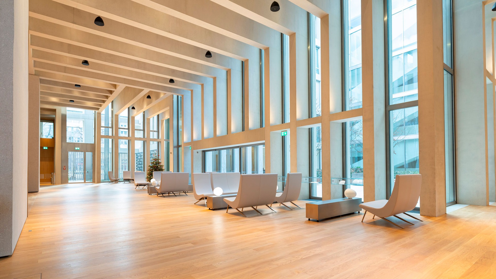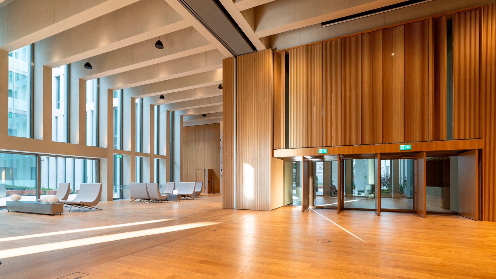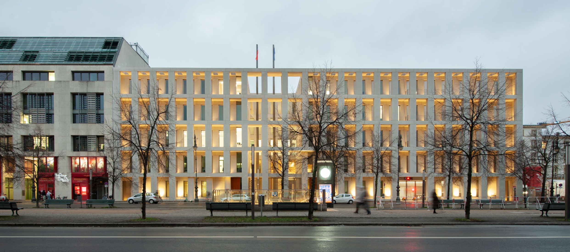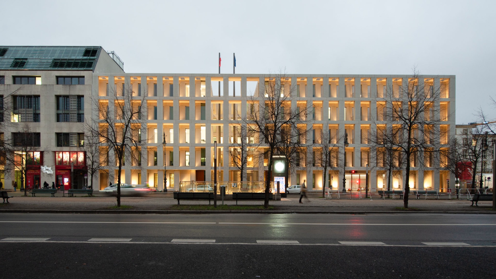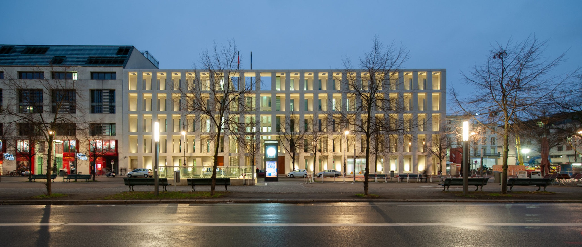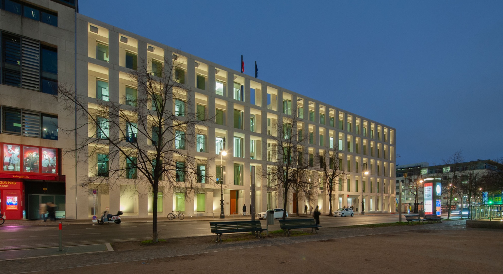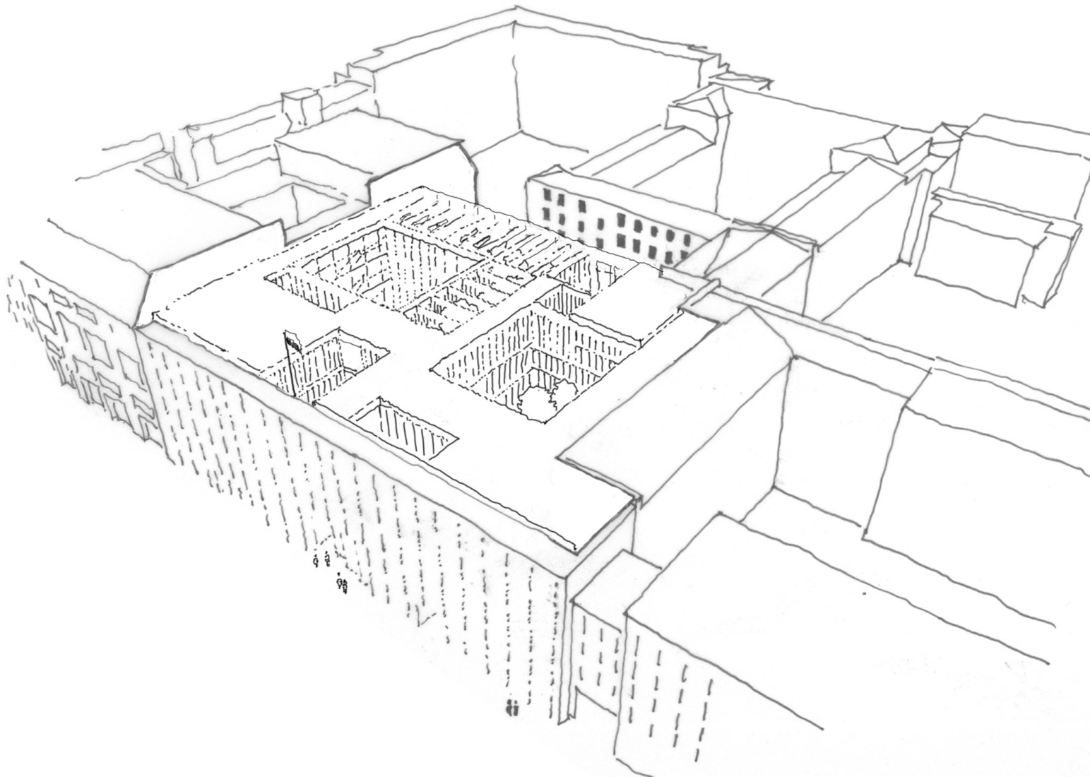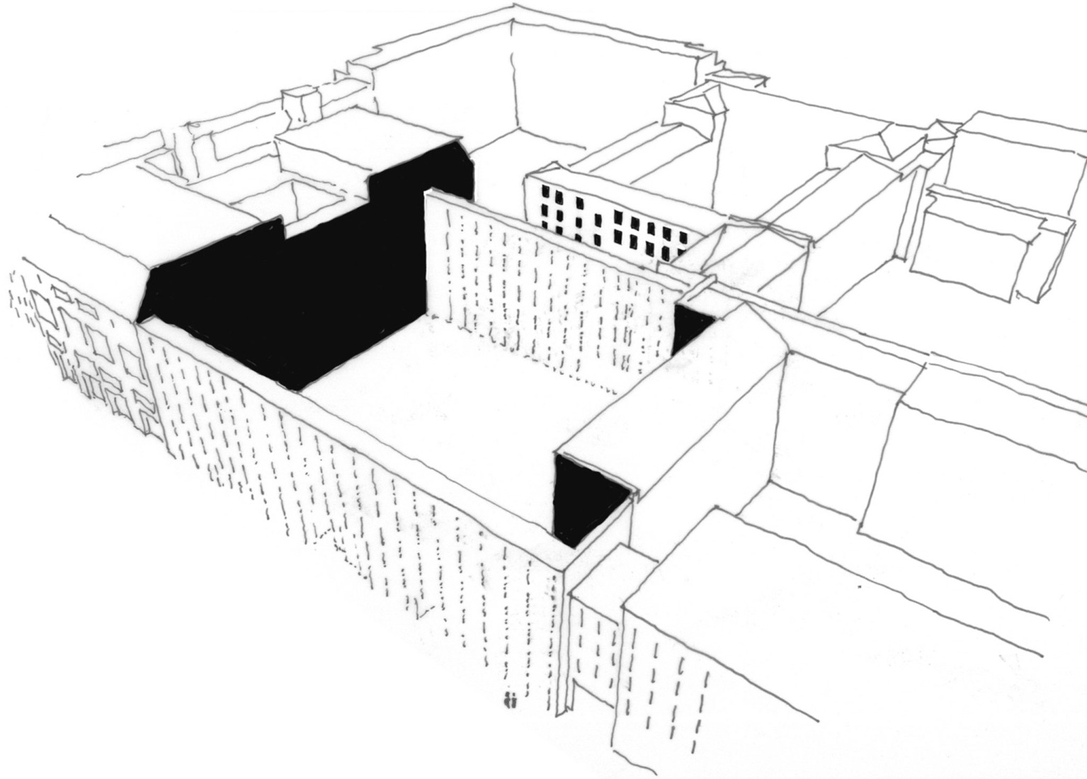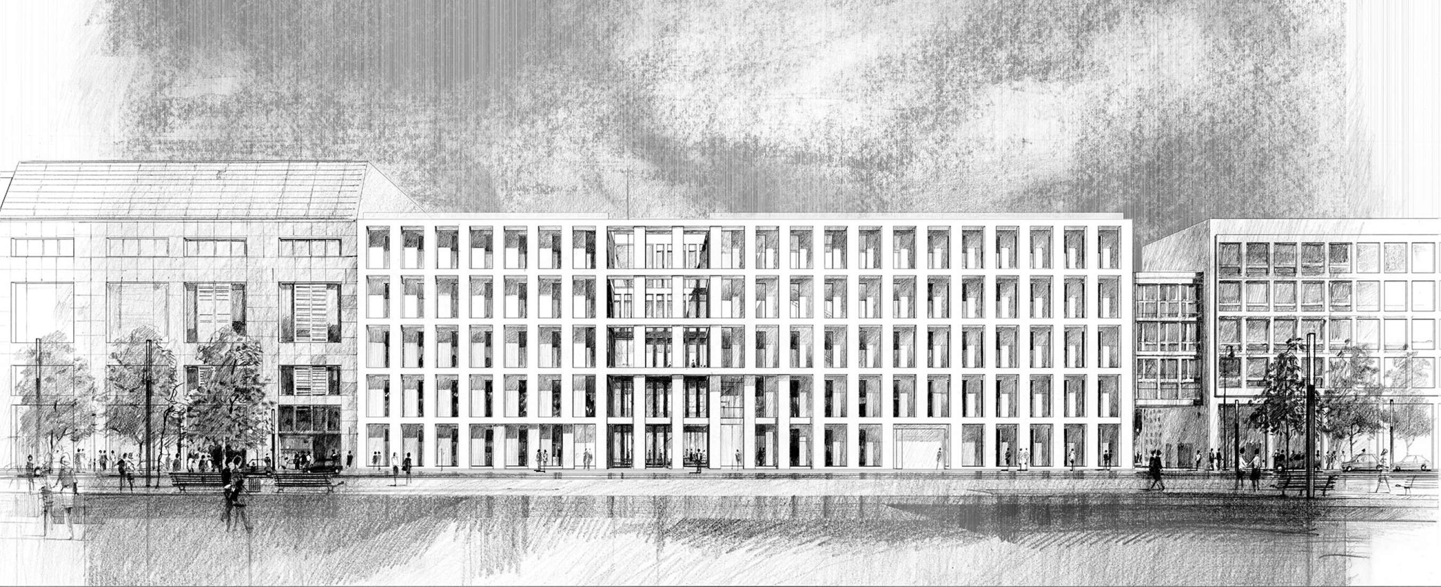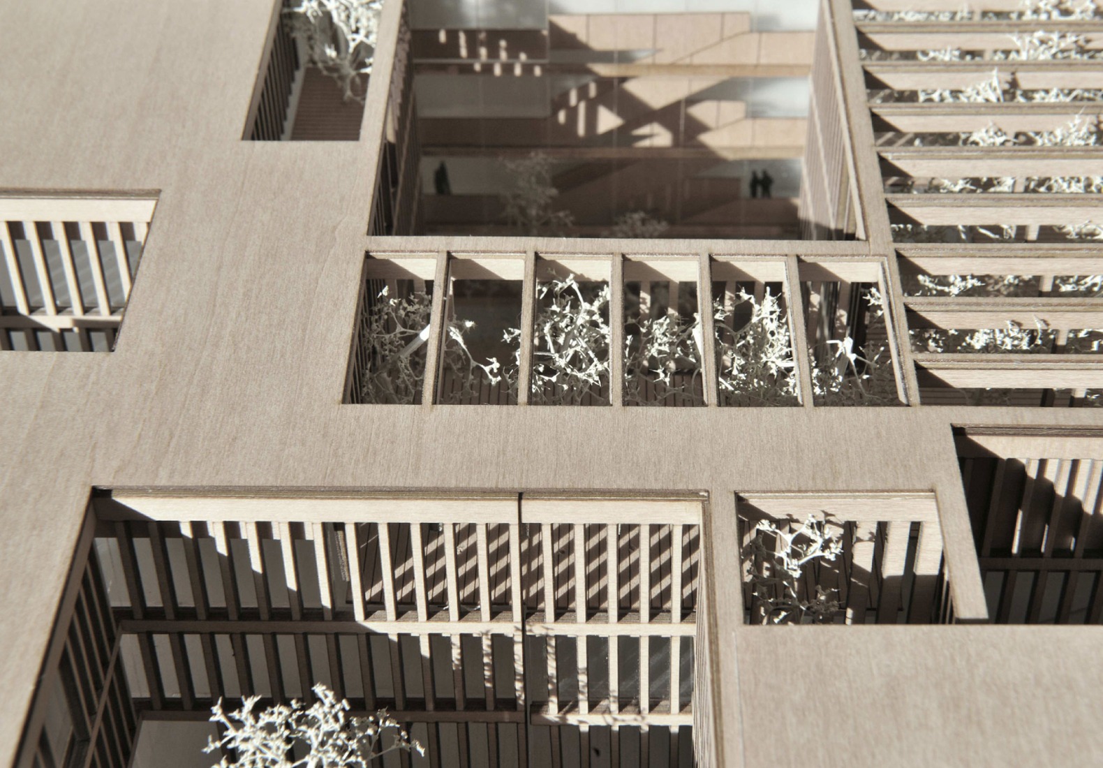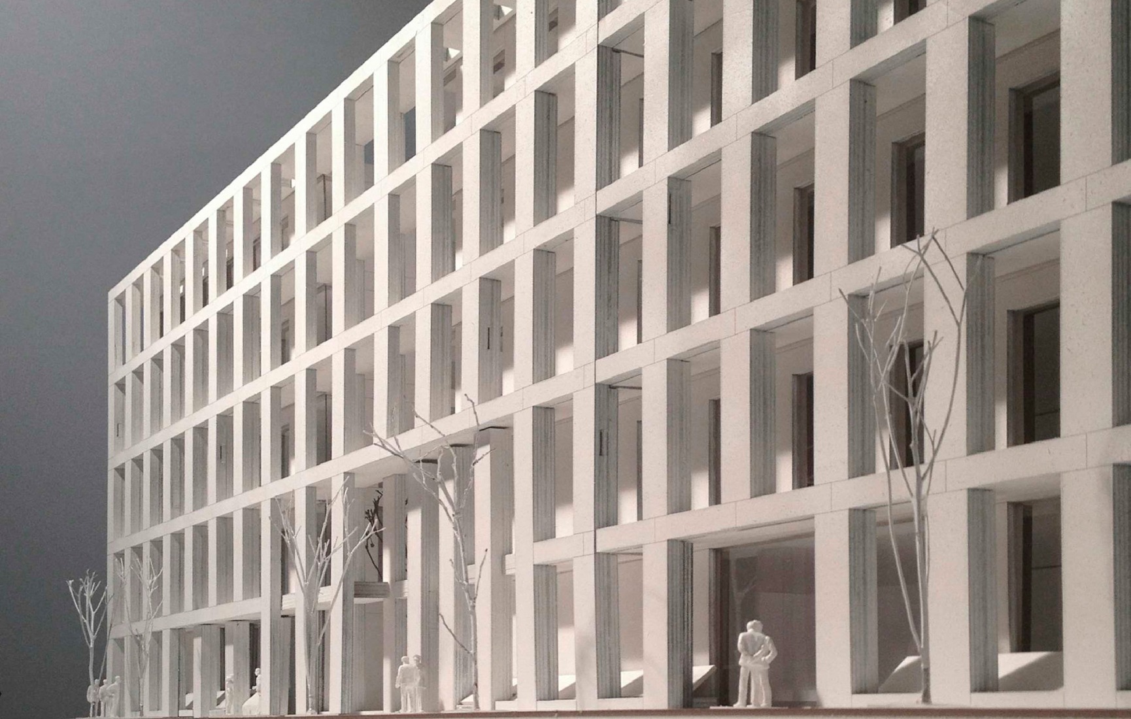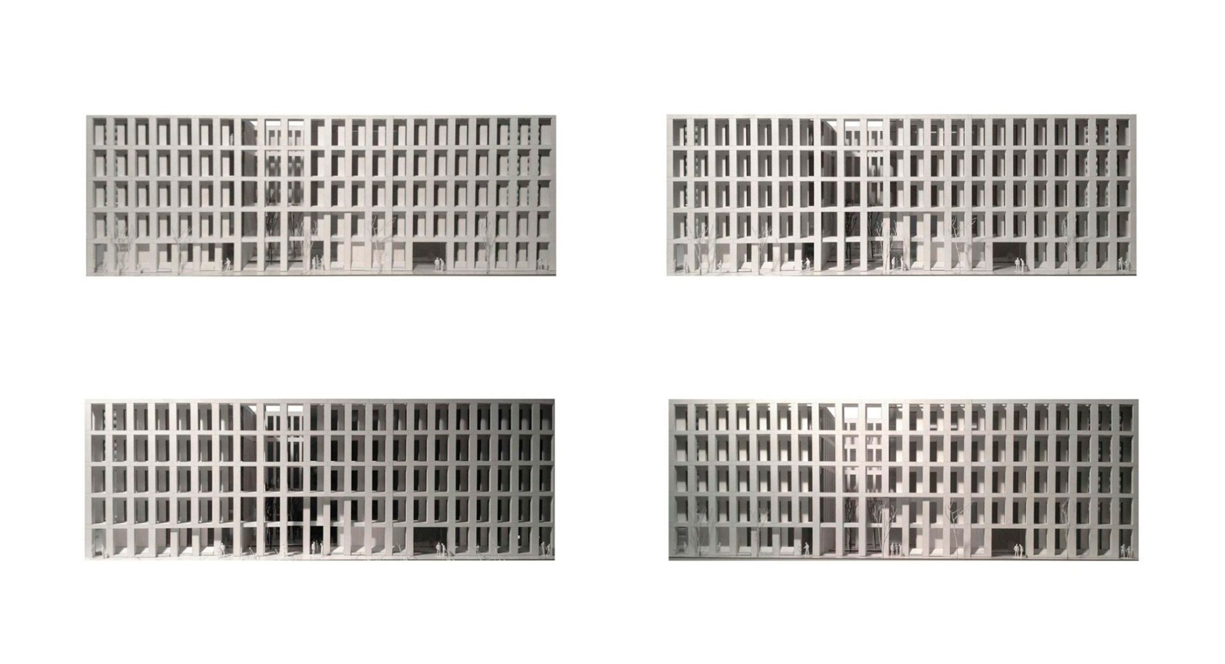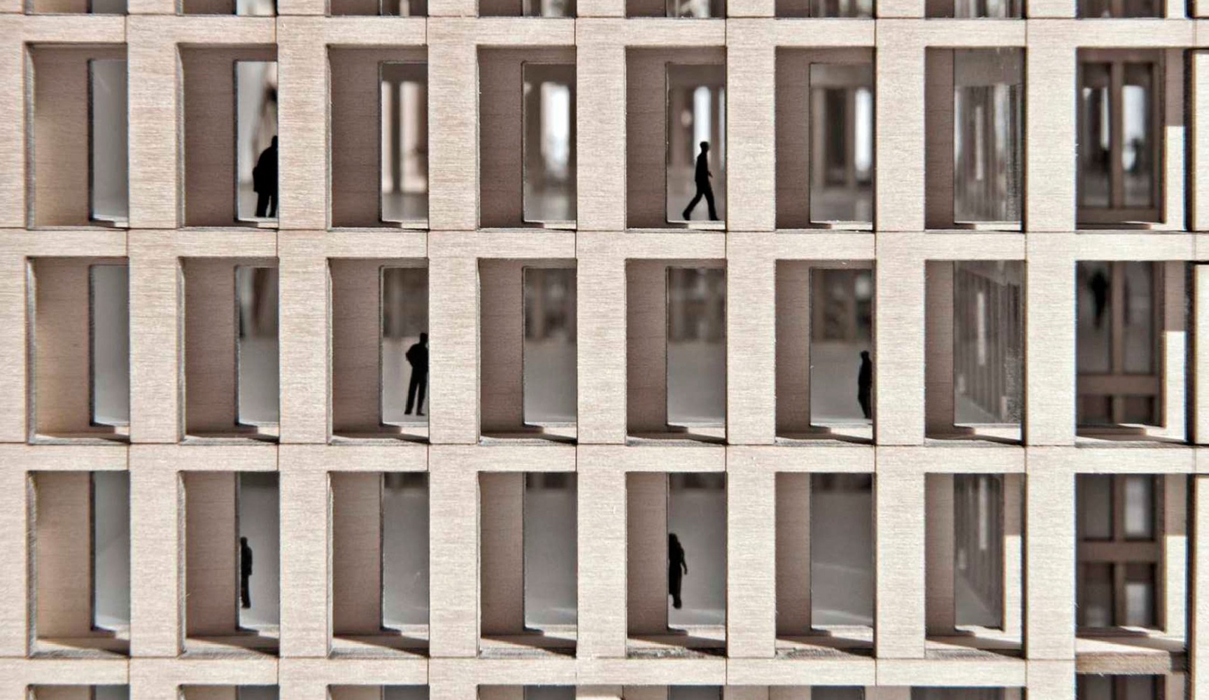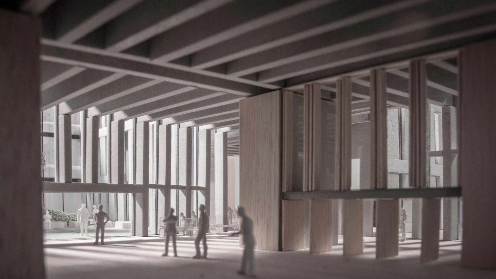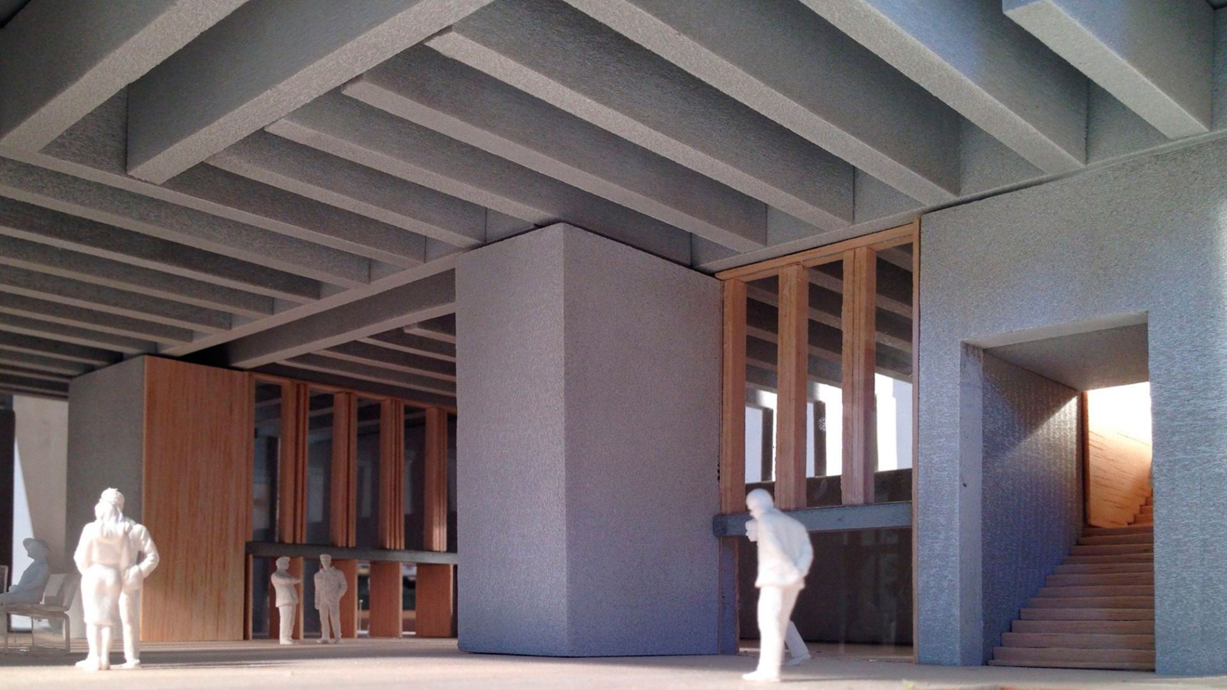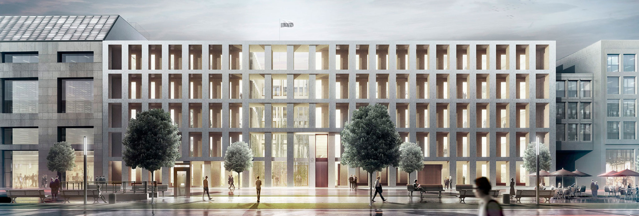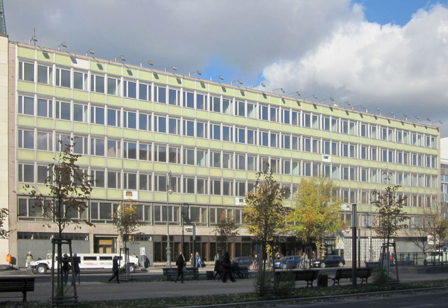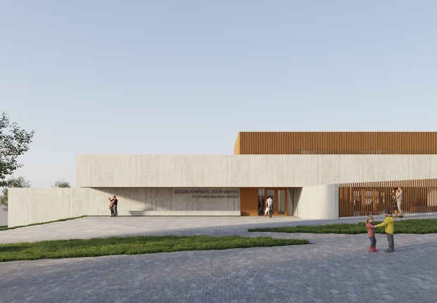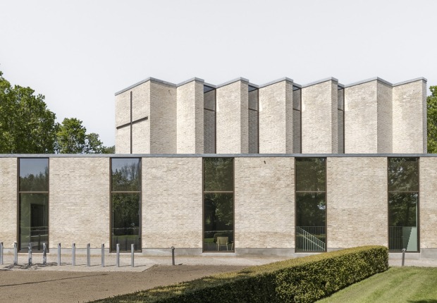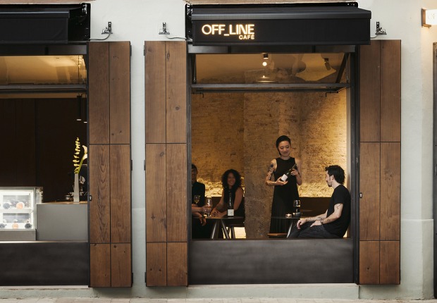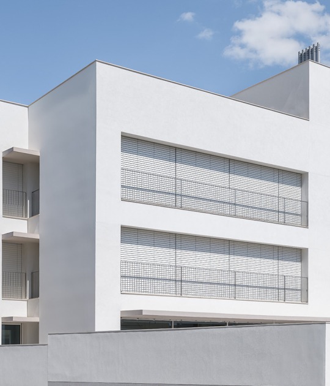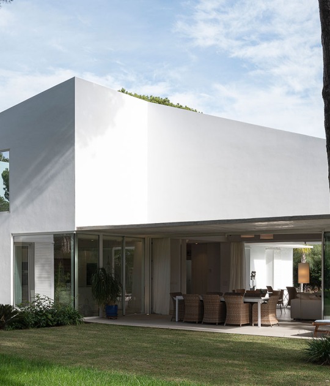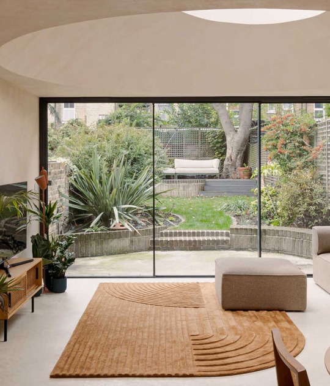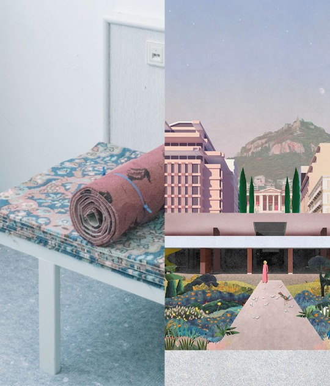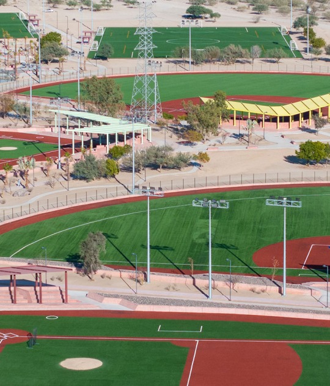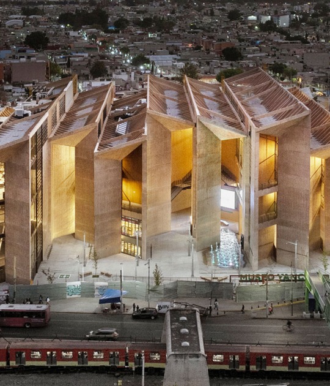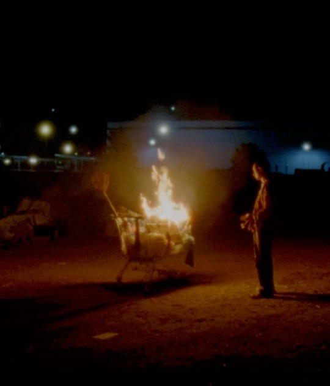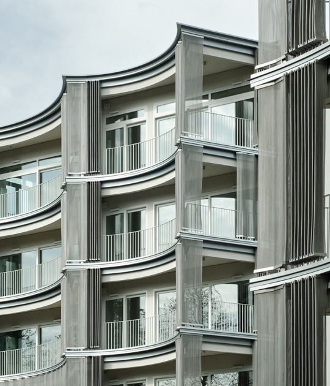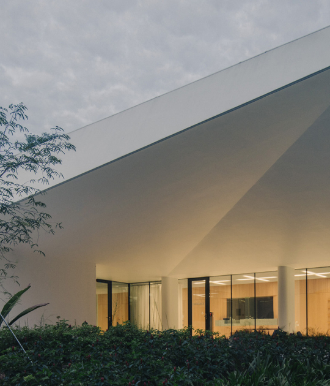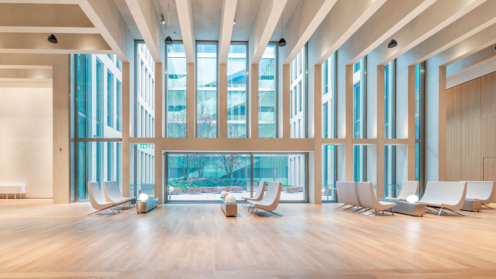
The new building by JEMS Architekci is characterised by its multi-layered façade. Vertical elements are placed rhythmically creating a three-dimensional façade that is composed of a multi-plane structure, where the transparent façade reveals an inner courtyard.
The window structure interacts with the courtyard walls and the alignment of the beams and columns inside. Inside, the arrangement of columns and beams creates a play of light and shadow that invites the user to explore the different planes and spaces.
The architecture pays homage to Polish modernism, creating contrasts between concrete and the warmth of wood on ceilings and walls.
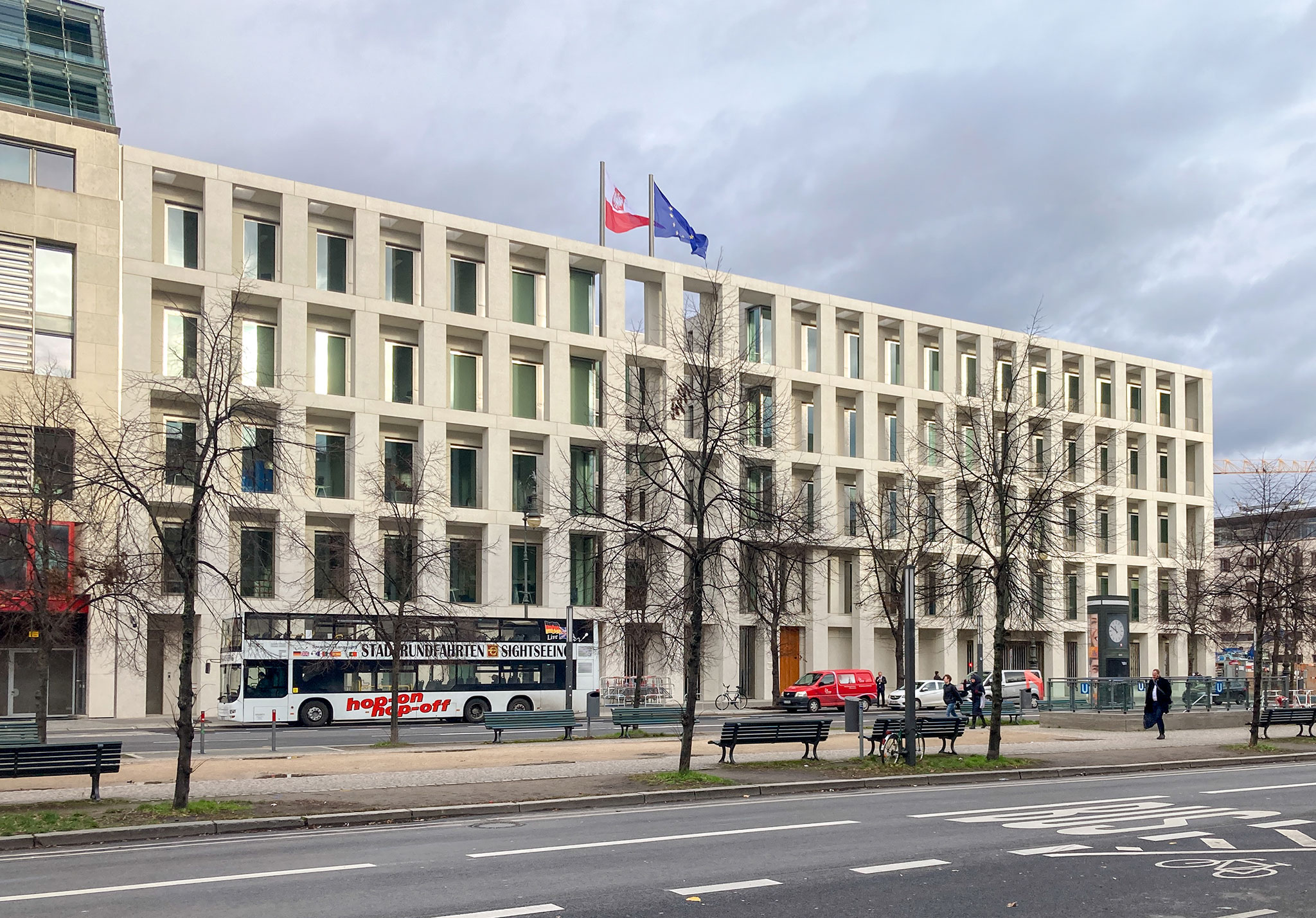
Polish Embassy by JEMS Architekci. Photograph by Marcin Sadowski.
Project description by JEMS Architekci
Nestled in the vibrant heart of Germany's capital, the Polish Embassy in Berlin stands as a testament to architectural diplomacy. The new building seamlessly integrates with the cityscape, embodying a powerful message that proudly represents Poland. The design is the brainchild of the esteemed Warsaw-based JEMS Architects studio.
Located just a few hundred meters from the iconic Brandenburg Gate, the Polish Embassy graces the distinguished Unter den Linden boulevard. The boulevard stands as a principal urban axis of the city, serving as a vital tourist artery through the historic heart of Berlin. In close proximity to the Polish embassy, one can find the American, French, UK, and Hungarian embassies.
The architecture seeks to achieve balance between the building's expressive character and its toned down, reserved presence along the Unter den Linden frontage.
"Our aim was for the architectural language to embody the Polish diplomatic corps and enhance Poland's image. We envisioned a building that seamlessly integrates with Berlin's urban fabric, yet stands out with its own distinct character,"
Marcin Sadowski, the chief designer and partner at JEMS Architects.

Embassies hold a distinctive position within the urban landscape. Situated in prestigious locales, proudly marked by their national flags, these structures stand as visible symbols, constantly observed and evaluated by the public eye. Their role in shaping an image is unmistakable and, in many ways, forms the very foundation of their existence.
Distinguished by its multi-layered facade, the embassy elegantly bridges the gap between the neighboring structures. The three-dimensional façade of Unter den Linden, adorned with rhythmically positioned vertical elements, transforms with every shift in perspective: evolving from a dense mesh to an openwork, multi-plane structure. The transparent facade reveals an inner courtyard, where flagpoles extend majestically through the entire height of the building, soaring above its rooftop. A series of recessed columns on the ground level forms elegant arcades that gracefully guide visitors into the embassy and consulate. This subtle structure, with its myriad of shades revealed under the midday sun, imbues the building's architecture with a sense of lightness and dynamism.
"The facade seamlessly integrates with the building's interior, creating a harmonious connection between the exterior and the inner spaces. It offers a glimpse into what await within".
Sadowski.
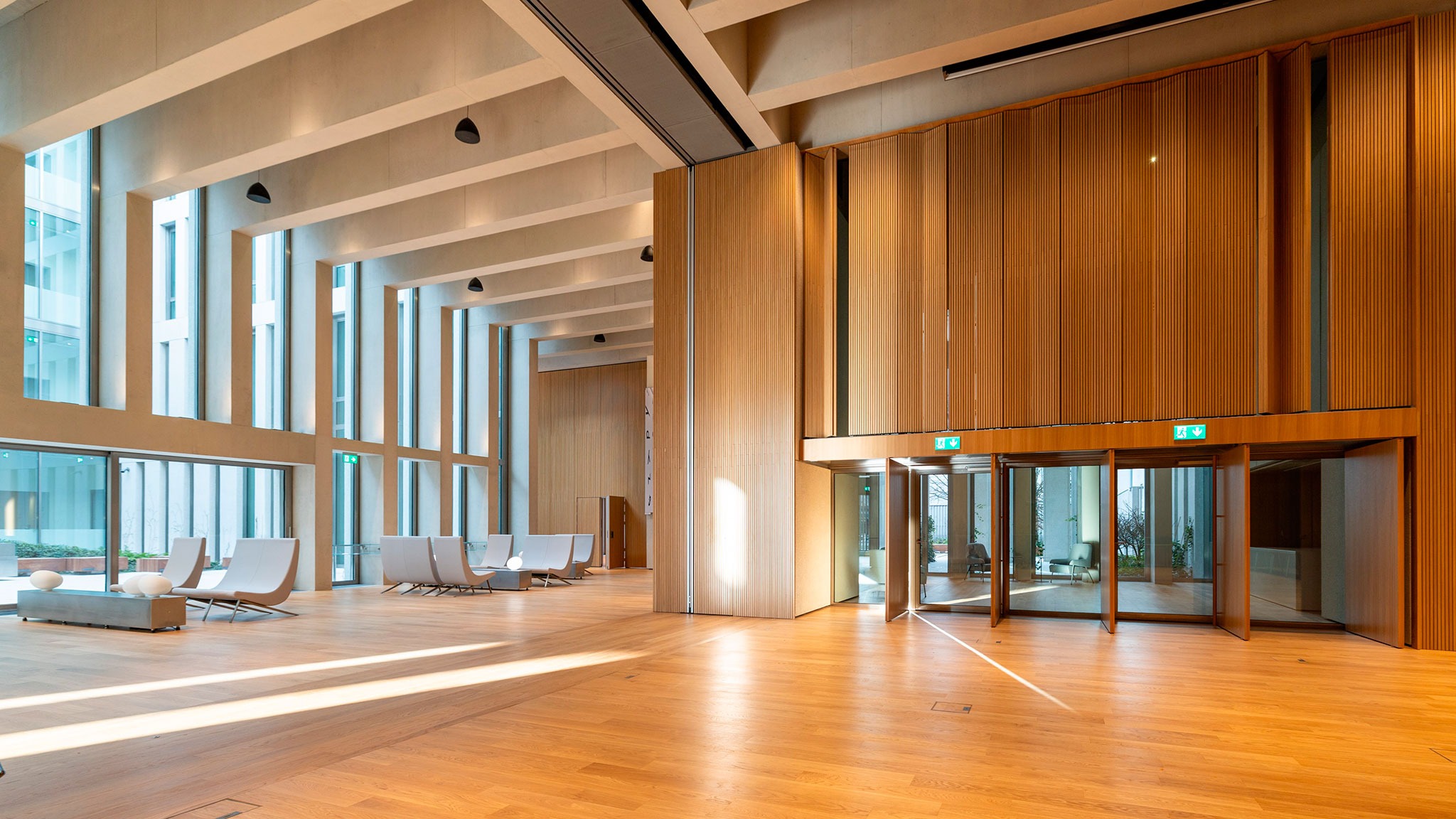
The central theme, as Sadowski elucidates, lies in the interplay between the window structures and the courtyard walls, alongside the rhythmic alignment of joists and columns within the grand hall and ground floor rooms. The interior landscape unfolds as an exploration of diverse planes, spaces, and rooms. The arrangement of columns and beams orchestrates a captivating play of light and shadow, inviting exploration of the diverse spaces on the ground floor. Sliding walls ingeniously delineate distinct zones, seamlessly adapting the interior to accommodate a range of events—from grand press conferences to intimate cultural gatherings.
The architecture pays homage to Polish modernism—a style that, in the hands of many Polish architects, defied the sway of the so-called 'international style. Instead, it embraced tradition while preserving both individual and national characteristics. The rhythmic interplay of concrete beams and columns stands in striking contrast to the inviting warmth of wooden wall accents and rich hardwood floors. Exquisite, custom-crafted furniture epitomizes the essence of contemporary Polish design.
As night falls, the embassy transforms into a luminous spectacle.
"The outer facade remains shrouded in darkness, while the inner layer is brilliantly illuminated, unveiling the intricate spatial tectonics of the structure. We conducted an illumination test on a full-scale facade model constructed near Warsaw. As you wander along Unter den Linden today, you can marvel at the breathtaking interplay of light in architecture, both by day and by night"
Izabela Leple-Migdalska, the lead architect of the project.
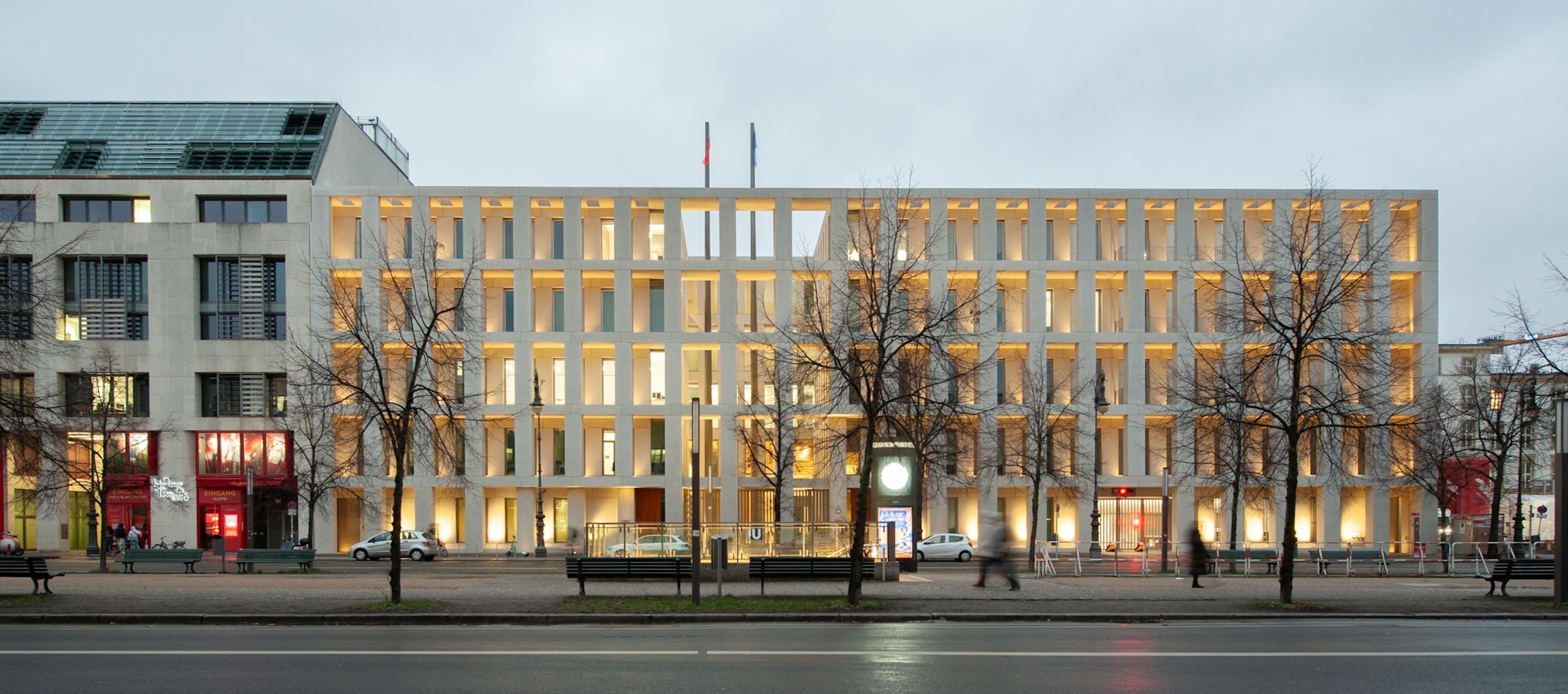
The facade captivates the eye, leaving no room for indifference. Passersby, captivated by curiosity, steal glances into the yard where the Polish and European Union flags gracefully flutter in the breeze.
The designers at JEMS Architects regard the opportunity to create a landmark building in such a prestigious location as both a privilege and a profound responsibility. They are confident that the embassy's architecture will endure through the ages, serving as a timeless symbol of Poland and its national interests.

