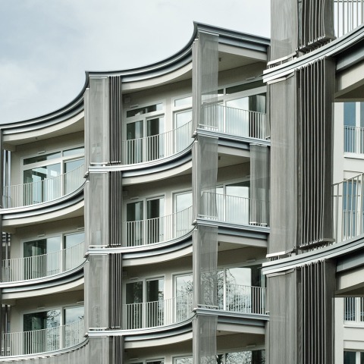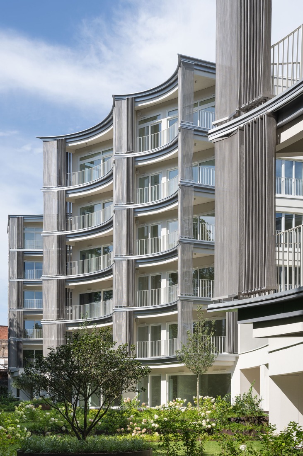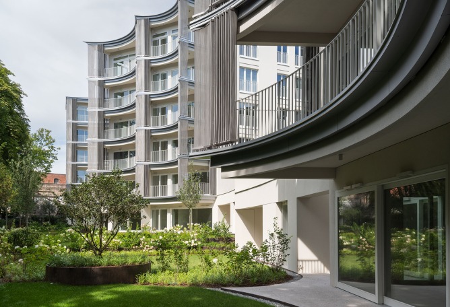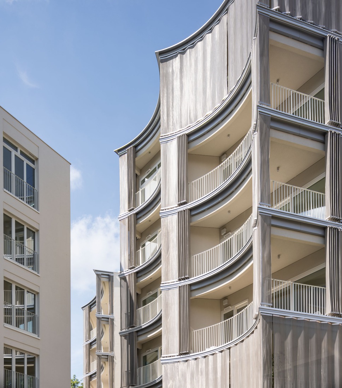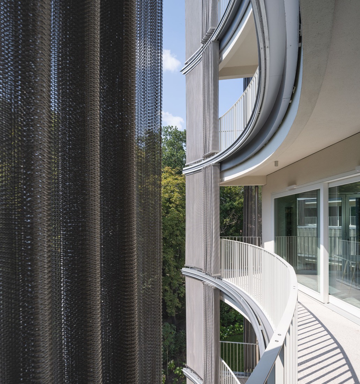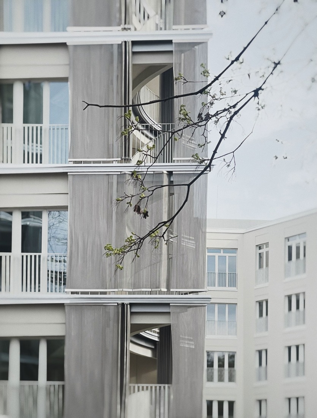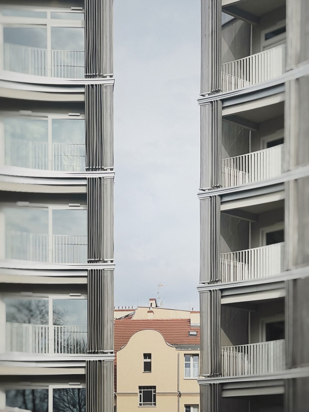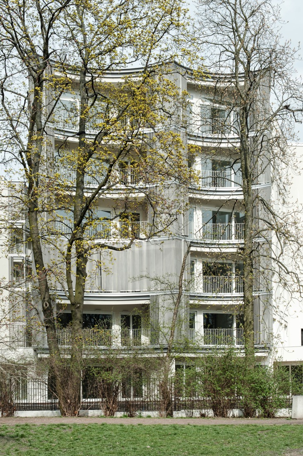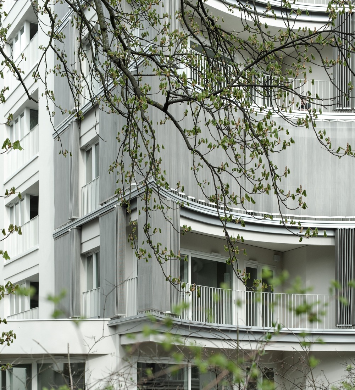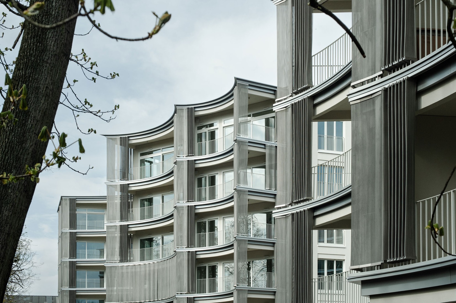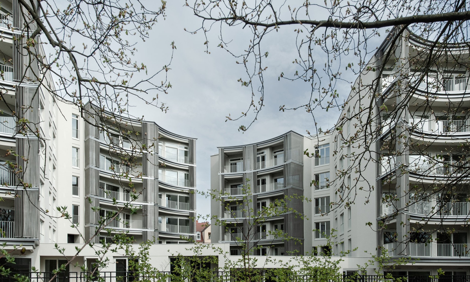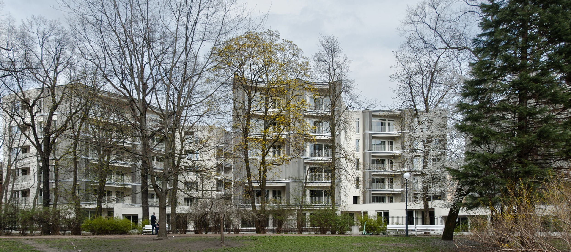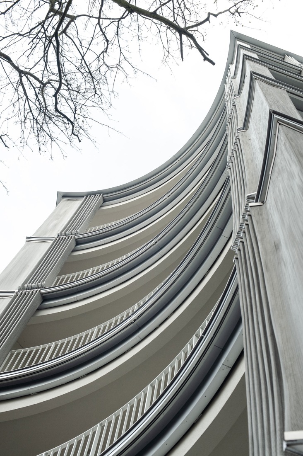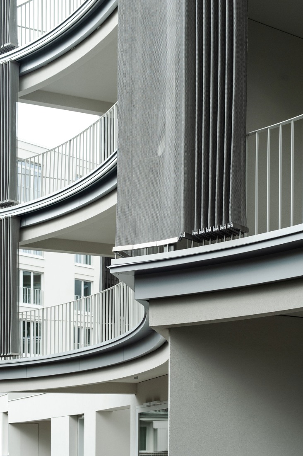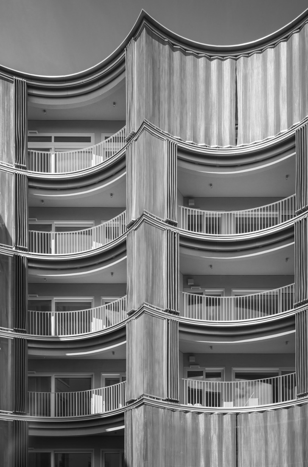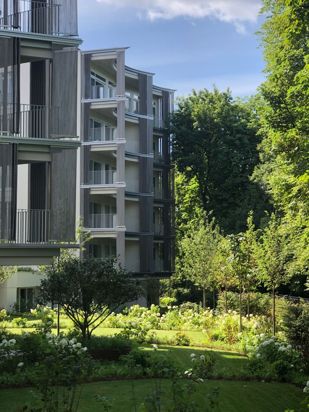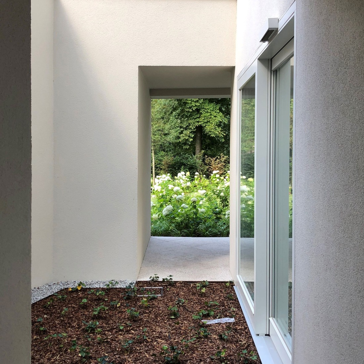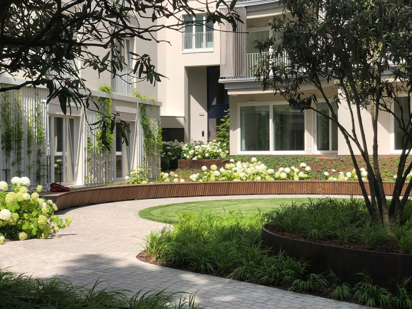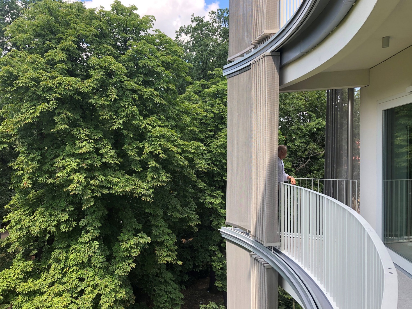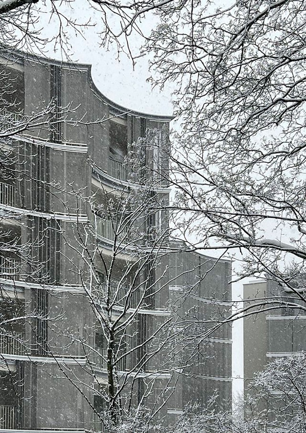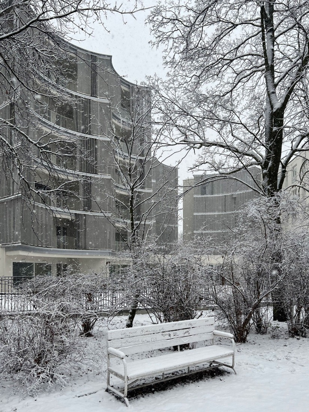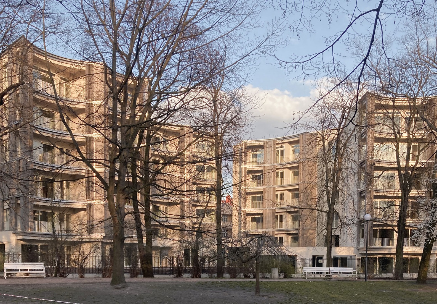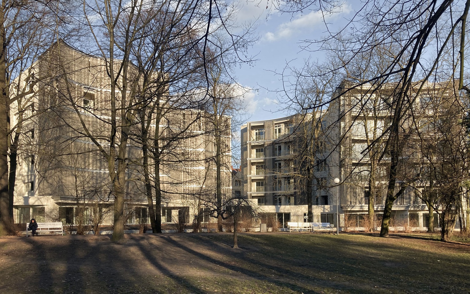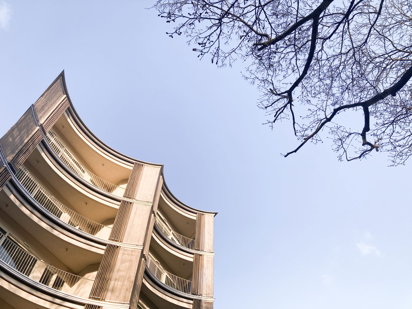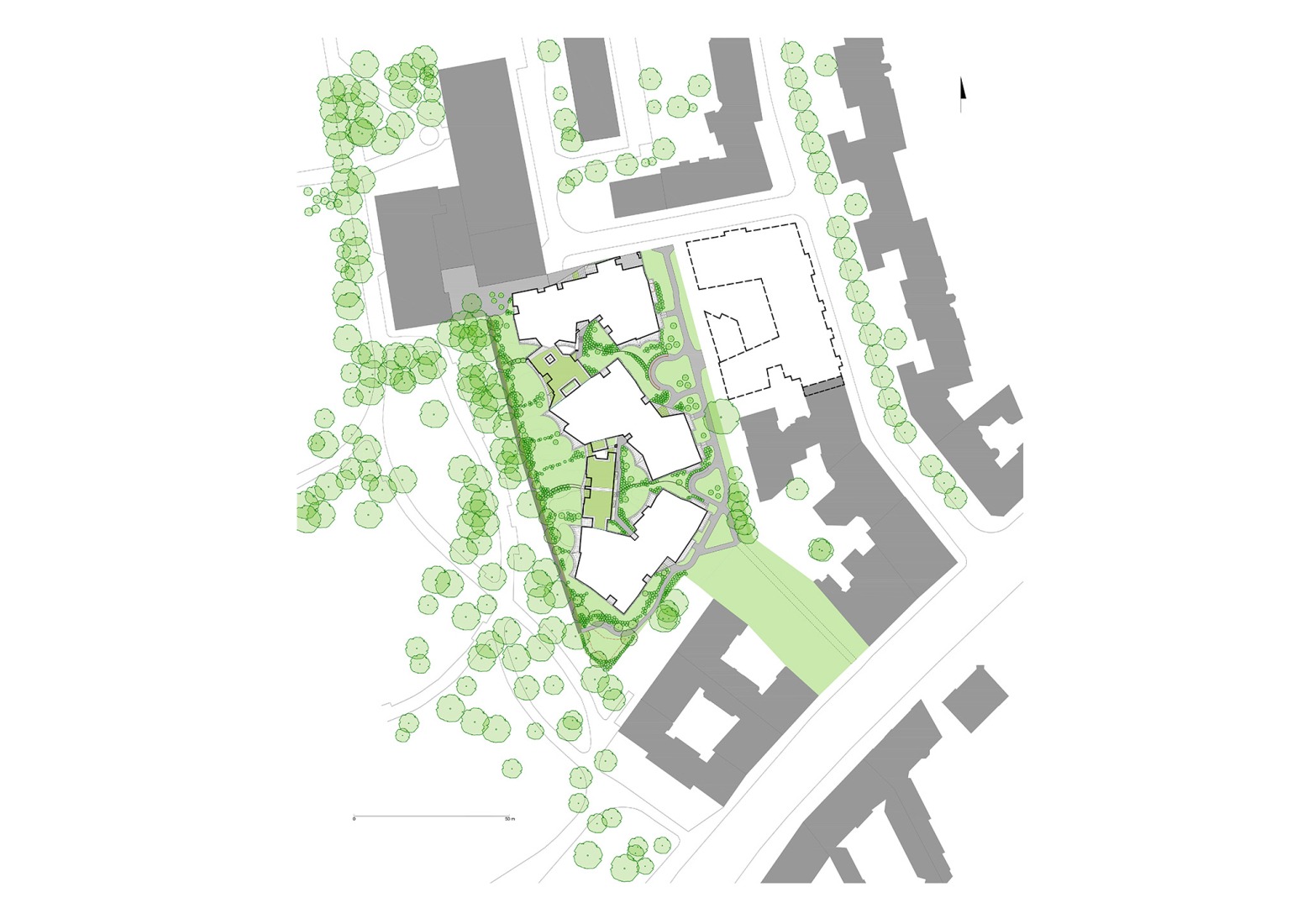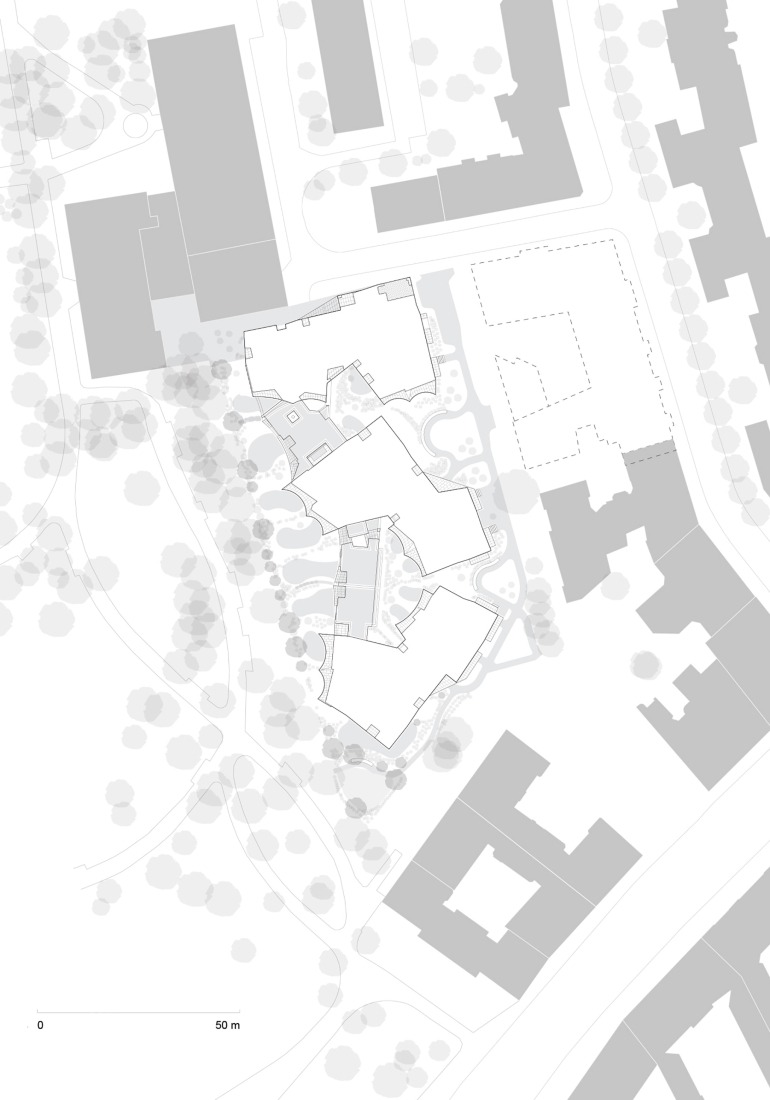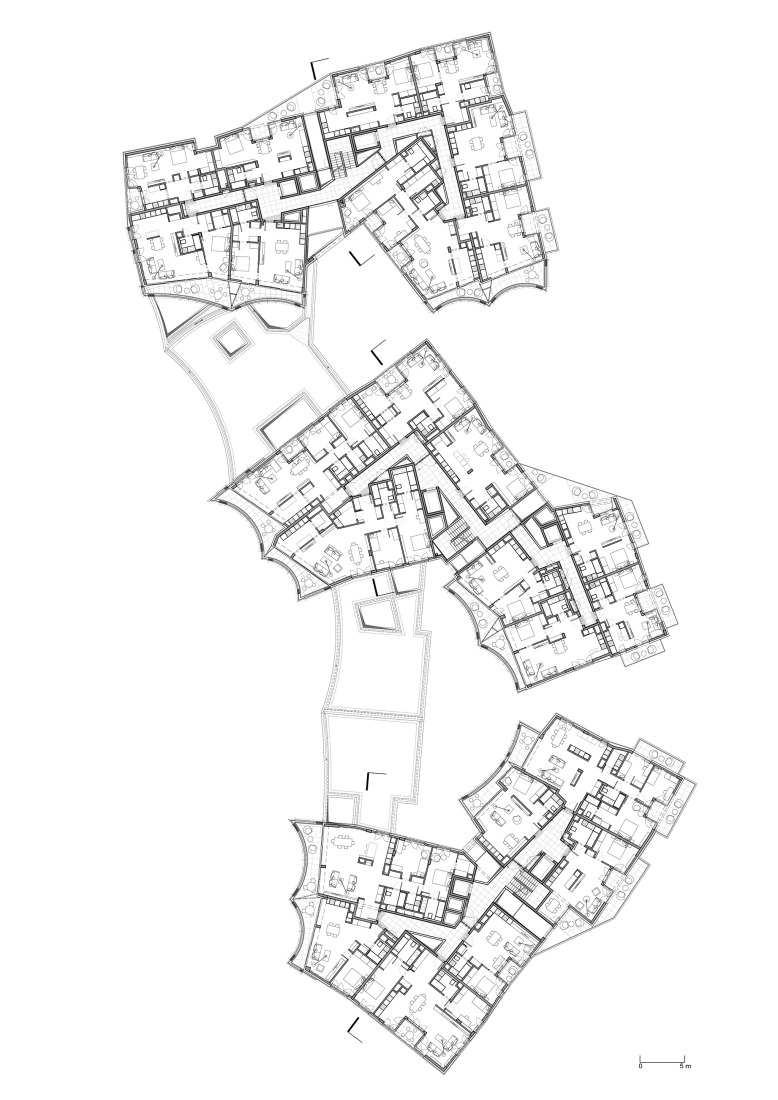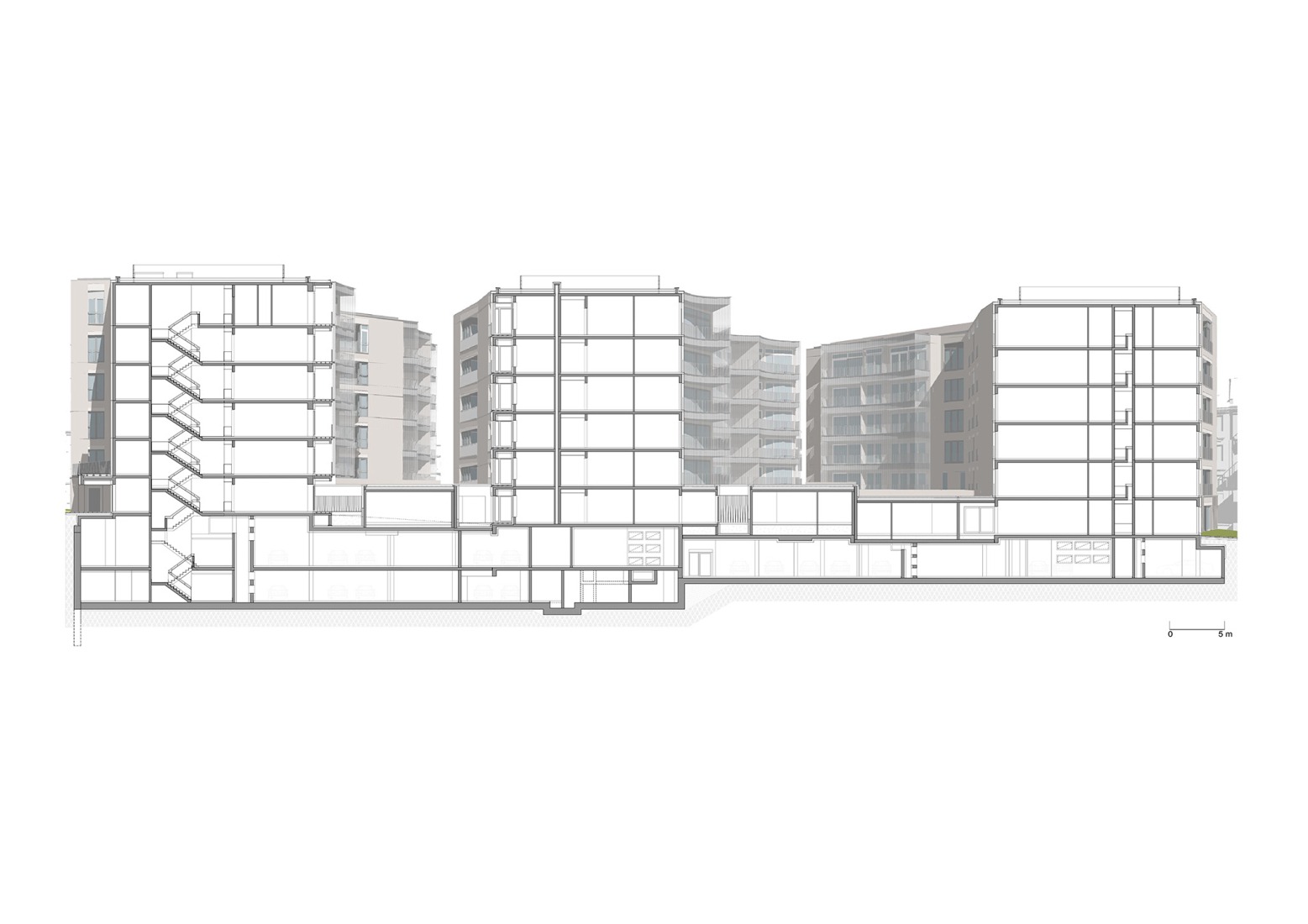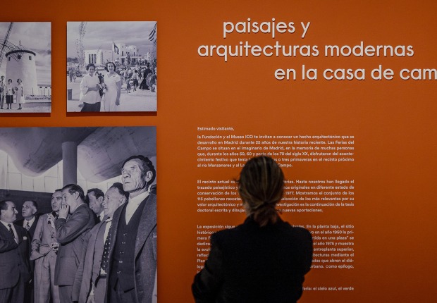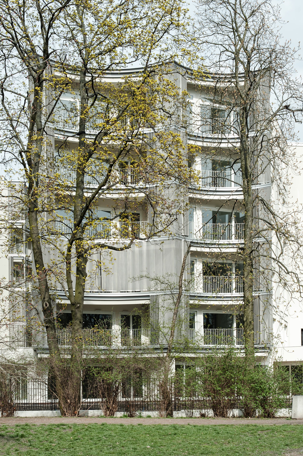
The JEMS Architekci studio has created a project that takes into account the greenery of the surrounding park throughout the complex, allowing nature to accompany residents from the moment they enter the complex to their homes, emerging between the different buildings and filtering into the interiors, inspired by the Berlin Secession and playing with the possible expressiveness or discretion of its construction elements.
The undulating façade, geometrically composed of sophisticated balconies and large glass panels, moves with the vegetation, framing the panoramic view of the historic park towards the exterior and highlighting the materiality of its architectural solutions through sophisticated responses such as the arched handrails that help change the perspective and the modular silver curtains that complement the openings and delimit the interior-exterior connection.
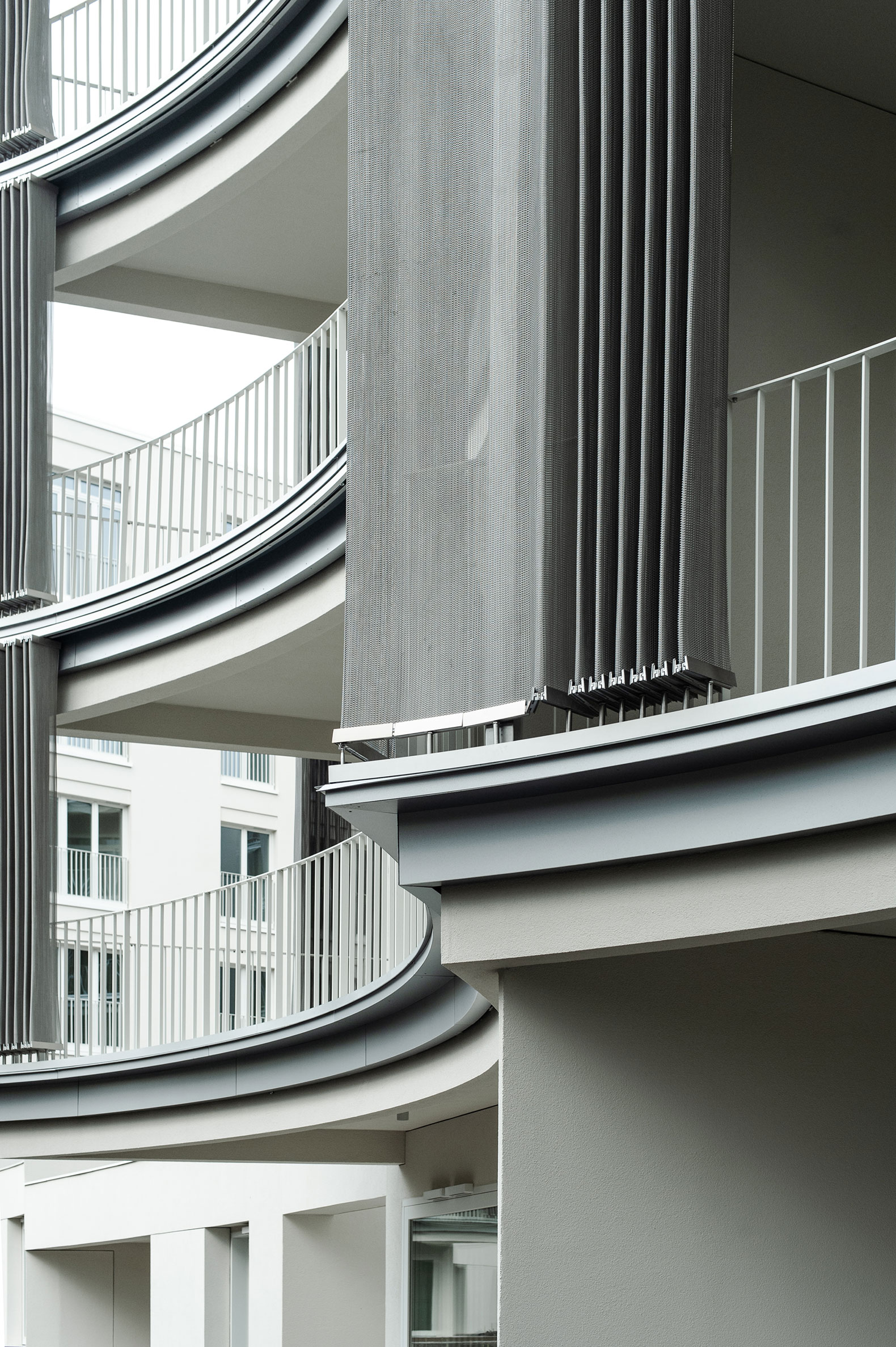
Perfumiarnia by JEMS Architekci. Photograph by Maria Kot.
Project description by JEMS Architekci
Luxurious Perfumiarnia Estate has been created in the center of Poznań, one of the oldest cities in Poland. It stands out with its “wavy” facade and subtly arched loggias with silvery blinds. Its dynamic architecture was designed by the Warsaw JEMS Architects studio and distinguishes the estate against standard residential buildings.
Six cosy houses, aligned in three pairs, are located at the site of a former perfume factory – hence the name of the investment. The buildings neighbor the historic tenement houses from the turn of the 19th century and the Wilson Park.
Architecture of the estate follows in the footsteps of old architects who designed the surroundings, where free but orderly geometry of the houses with varied tectonics, subtle facade ledges and meticulously finished details correspond to the exclusive Johow district situated on the opposite side of the park. Here is where more than a hundred years ago some of the most precious tenement houses in the city were built, inspired by the Berlin secession. Magnificent frontages would hide simple, austere yards.

– The vertical facade arrangement was a response to the two neighboring worlds: that of the park and of the tenement houses. Sharply articulated fontal facade from the side of the existing structures transforms into soft, expressive terraces covered with metal net blinds. Vertical curtain edges are also a reference to trees, seamlessly blending with the surroundings – says architect Marcin Sadowski, a partner at JEMS Architects.
Nearby ancient trees bestow a special aura to the place. Modern tenement houses have become an extension of the city garden. Their facade seem to be waving, with recessed and protruding elements growing into park vegetation. The buildings stand proudly, however they do not present a uniform front. Vegetation seem to be squeezing through the walls, and yet it remains in symbiosis with architecture. During the summer, tree canopies hide the buildings, while in autumn and winter, light facades become an etheric backdrop for branches.
– We designed the buildings in such a way that the park green is omnipresent throughout the entire estate. Nature accompanies residents from the moment they enter their homes, it emerges from the spaces between buildings and seeps into the interiors – Sadowski describes.
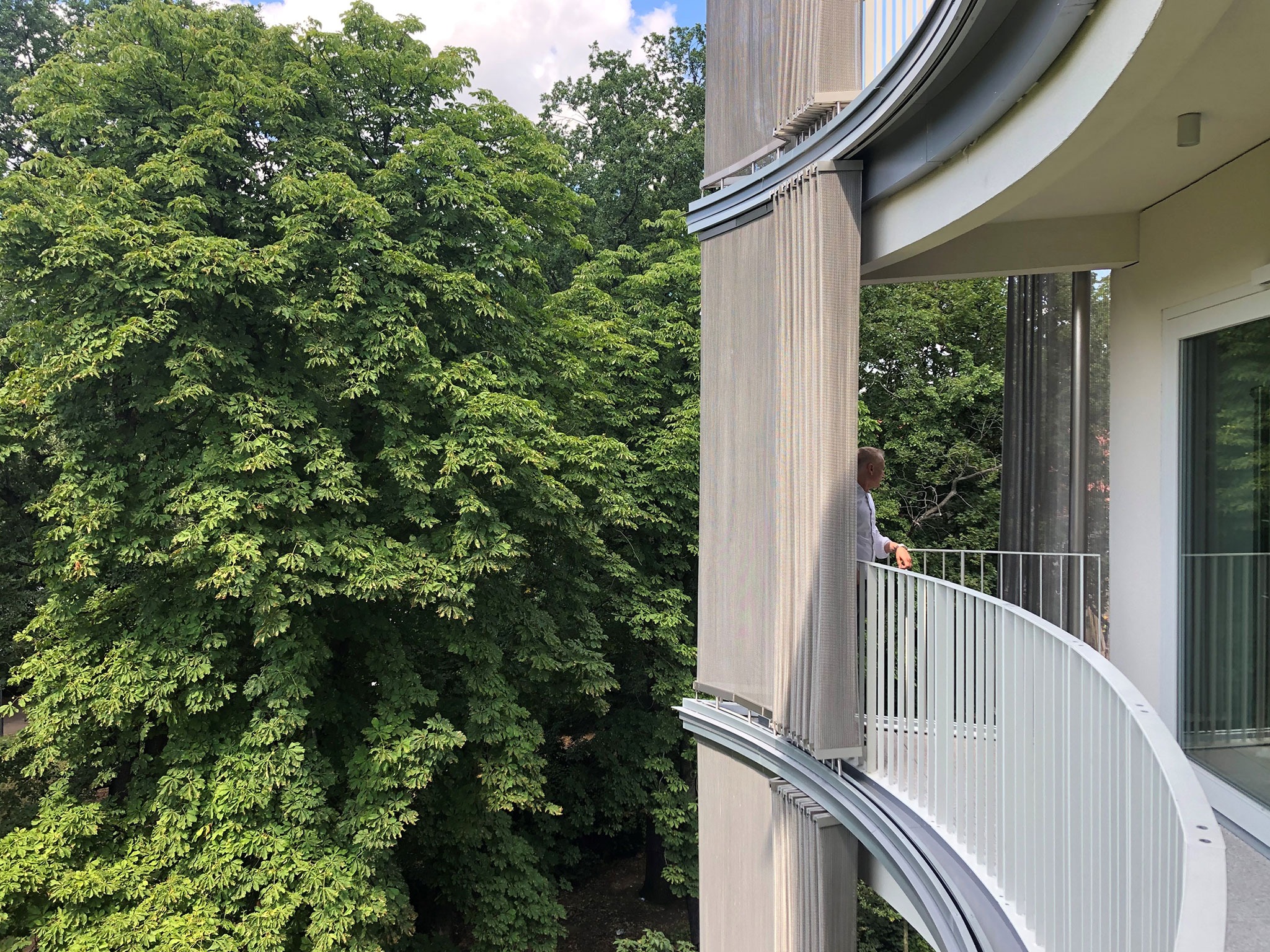
A characteristic feature of the estate are the sophisticated balconies – loggias with very large glass paneling. Graceful arching handrails invite the hand to journey to the other side, to change the perspective. Silvery curtains open and shut, framing the panoramic view of the historic park seen from the interiors. – This is an unusual solution, which provides the residents with unique, even mystical sensations – architects explain, while adding that this is how they perceive luxury in architecture.
Openwork shutters become a neutral backdrop for the park’s vegetation. Wavy curtains, made of the semi-transparent steel net, are remote-controlled, which is a rather complex invention. Its prototype was created by the architects themselves, who drafted the design documentation from scratch. JEMS architects say that it was their greatest challenge, just next to the complicated geometry of the building outline. This also posed a considerable challenge for construction engineers.
Noticeably, staircases and common areas of the buildings have been granted a meticulous finish. Wooden paneling, Italian stone and intrinsically crafted stair handrails reflect the highest standards and give interiors an air of distinguished elegance.
The complex offers 140 spacious, bright apartments with surface areas between 46 and 153 sqm.
