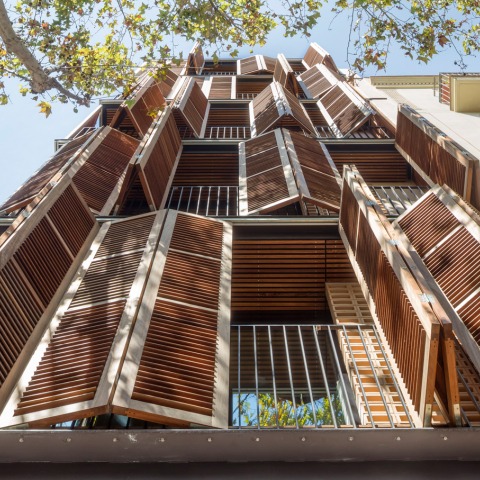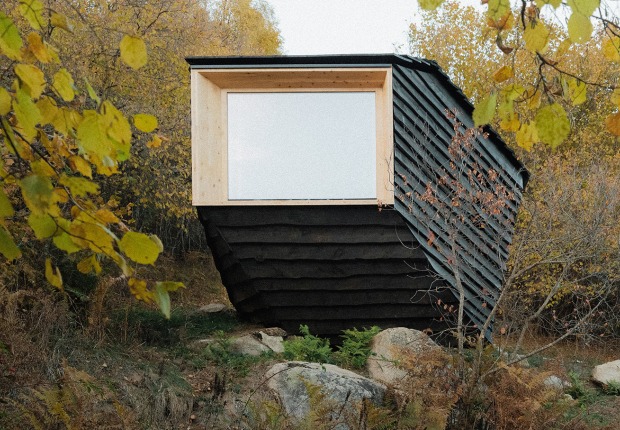The building envelope was designed according to passive parameters with blind walls on the side façade to achieve lower energy consumption and greater energy efficiency. In addition, an underfloor heating system and integrated air conditioning were installed, powered by renewable energy. Artificial lighting is carried out using different type LED luminaires and lighting control systems that guarantee energy savings.
A set of open and private spaces surrounded by blinds and ceramic lattices that protect from radiation, and value the terraced spaces on two of the facades.
Project description by Lola Domènech and Lussi + Partner AG
Four couples of friends come together in a common project to build a five-dwelling building in Barcelona with community spaces for relationships and coexistence. The promoters of the building are its own users, who decide to build their new habitat betting on architectural quality, passive design and sustainability.
New ways of living
The homes of about 80 m² have 2 terraces, one with a courtyard façade and the other with a street façade, which guarantee cross ventilation and make up the fronts of the end faces. The living-kitchen-dining rooms are located on the rear façade in direct relation to the courtyard of the building.
The access patio on the ground floor and the swimming pool on the deck are designed as spaces for relationships and activities for all the neighbors.
Re-reading of traditional materials and systems
The project proposes a re-reading of materials and construction systems of all life, incorporating them into a new architectural language. The combination of materials such as wood, ceramic and concrete give the set the desired texture, hue and warmth.
The system of wooden shutters (corrugated with adjustable slats), inspired by the city's traditional gateways, allows screening sunlight on the terraces and improves the thermal comfort of the homes, at the same time that it generates a dynamic set of voids and voids. in the ends of the building.
The project has sought integration and coherence with the urban context, recognizing the industrial character of the neighborhood and using materials typical of the Poblenou factory architecture such as: manual brick, ceramics and wood for the gateways.
Search for thermal comfort / Passive architecture
The project has always sought a commitment to passive architecture, reinterpreting the use of construction systems and technical solutions specific to the site.
Naturally ventilated and illuminated community staircase
The longitudinal façade that incorporates the community staircase is resolved with a rectangular-shaped ceramic latticework that allows natural and constant ventilation and lighting, while generating various shades of natural light at the access.
Efficient envelope and enclosures / Renewable energy (aeortermia)
The building (with energy classification A) has been built with passive design criteria that improve energy efficiency and considerably reduce energy consumption, with measures such as the use of a good thermal envelope with double walls and 10 cm and 12 cm insulation on the façade. on deck. All the houses have a heating and cooling system with underfloor heating and integrated air conditioning powered by a renewable energy system (aerothermal).
Environmental quality of the spaces
The design of the interior spaces has sought formal balance and good dialogue between the different materials.
Efficient and integrated lighting in all spaces for community and private use
The interior lighting has been studied in all the spaces, integrating the different warm-type LED luminaires and incorporating regulation and control systems that make it possible to adjust the light levels and intensities, while guaranteeing energy savings.
Community pool / covered plant
Community spaces, such as the ground floor patio or the pool located on the covered floor, are understood as an extension of privacy.


































































