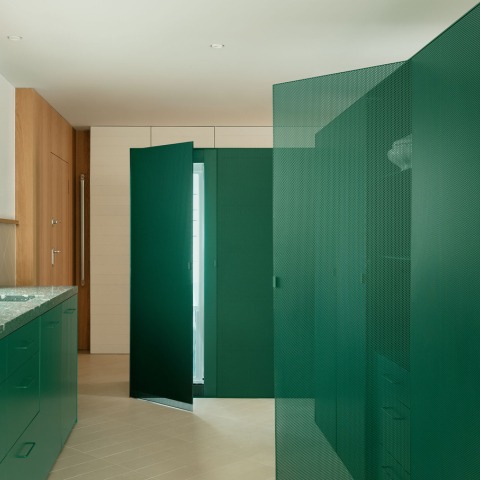The next contrasting element is distributed in six white painted oak cabinets that delimit the bedroom and toilet area. Both, in a game of curiosity that hides the program so that a multiplicity of actions can occur inside it, declaring independence with the floor built in diagonal pieces rotated 45 degrees in order to obtain independence from the spatial supports.
Project description by Hanghar
The project consists of the renovation of a 160m2 apartment in a 1950s building in the south of Spain. The building, the first reinforced concrete high-rise in the city, was built with poor construction materials which lead to the decision of having to demolish the entire apartment and rebuild from scratch.
The owners, a retired couple who wanted to move back to the city after years of living in the suburbs, wanted a space that could both accommodate everyday needs whilst simultaneously be able to host friends and family.
Wonder and disguise played a crucial role in this project. The house’s storage, a series of linear built-in-place cabinets, organize and structure the space, defining a volumetric perimeter that carries the materiality of the project. The result is a finely delimited, open space that refuses to express its program but allow for multiple possibilities to co-exist. The apartment consists of two main spatial elements: six white oak wardrobes that organize the access to bedrooms and bathrooms and two deep-green metallic cabinets that act as storage and define the cooking area. Made of thin, perforated steel, these cabinets ambiguously mask and showcase the owner’s possessions. Tableware, linen, clothes, cleaning supplies or food are unintentionally staged together.
The cooking area is highlighted by a green, terrazzo piece that serves as the kitchen countertop. The materials are refined but direct and simple. The flooring of the house is solved with one material: 10x60 cm off-white, ceramic tiles that are turned 45 degrees in order to express its independence. At the very end, a T-shaped space holds the most public area of the house. It is defined by large, oak windows, that frame the views towards the city’s main boulevard and flood the room with natural light.















































