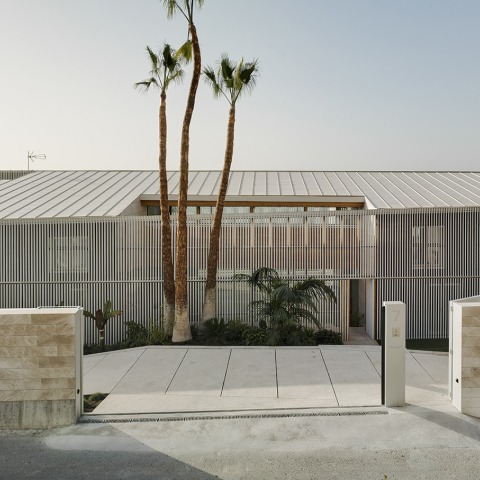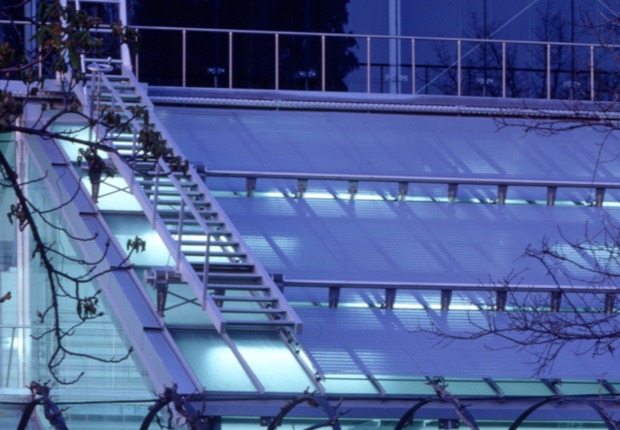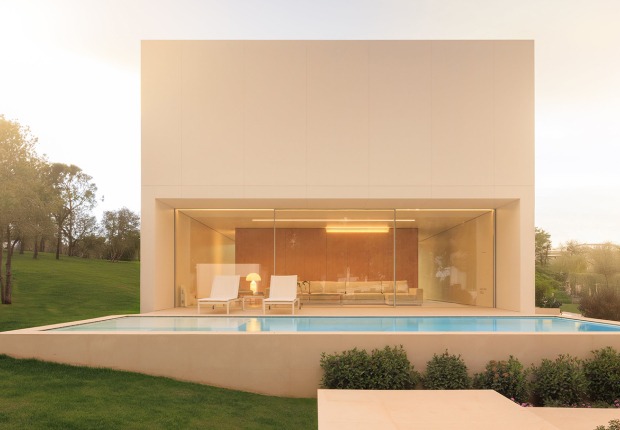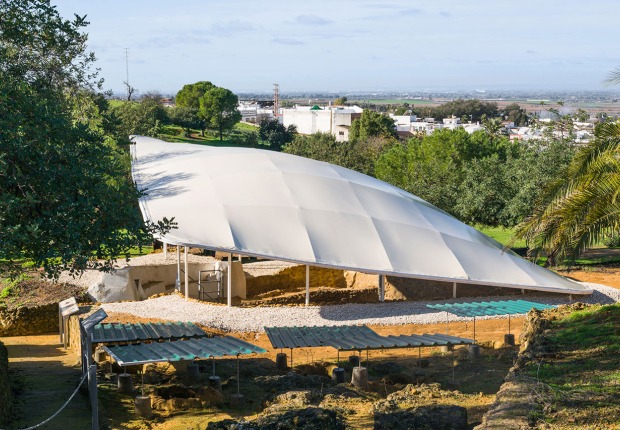These plywood panels structure the house into stripes.
The most public program is concentrated in the central space, an open space that connects a landscaped patio with the living room and finally with the terrace that extends towards the sea, while the most private parts are on the sides.
The bedroom, living room and kitchen are in regular use and are wrapped by the accessory program that acts as an envelope that collaborates with the energy saving strategy.
Project description by Eneseis and Computational Design Affairs
The client's desire to inhabit the small scale in the daily experience, organizes the main program around the views and solar radiation. The rest of the extensive program, which remains in the background, protects and accommodates the client in their daily use. A spacious vertical communication system and landscaped courtyards will organize these uses.
On the other hand, the house is conceived from the opening of the central space to the sea. This space, on which everything gravitates, has the ability to open to the north, where there is a generous landscaped patio that refreshes it, and to the south is the terrace followed by the garden and the sea.
PASSIVE HOUSE.- In global terms, the objective is to create an eminently Mediterranean house, a house that actively takes advantage of the benefits of the climate in which it is located, maintaining the highest level of comfort and minimizing the ecological footprint of construction.
Structurally, the project uses a lightweight system of laminated solid wood screens that provide, in addition to hygroscopic insulation and comfort, low energy consumption and long-term flexibility.
For constructive purposes, the lenses also translate into lightweight, dry, reversible systems with materials with the smallest footprint possible. Without sacrificing comfort, it is intended that all systems are manufactured in the workshop, and are assembled with high precision. Particular attention is paid to acoustic comfort and airtightness, among other issues, where wet solutions are omitted as they are a solid and sealed continuum.
ECOLOGICAL HOUSE.- The project seeks to integrate project wills with bioclimatic strategies. Therefore, although the programmatic topology is defined in conjunction with the client, the final determination of the metric and the levels of permeability, transmittance and inertia are determined by the progressive refinement of thermodynamic analyzes. Passive strategies are based on controlling the heating of a certain inertia using simple systems to protect from the southern sun by blowing up the roof and looking for cross ventilation.
DESIGN HOUSE.- As a result of all this work of data analysis, construction processes and precision in detail, we made this design house, a modern house adapted to the needs of the client and responsible with the environment.

















































