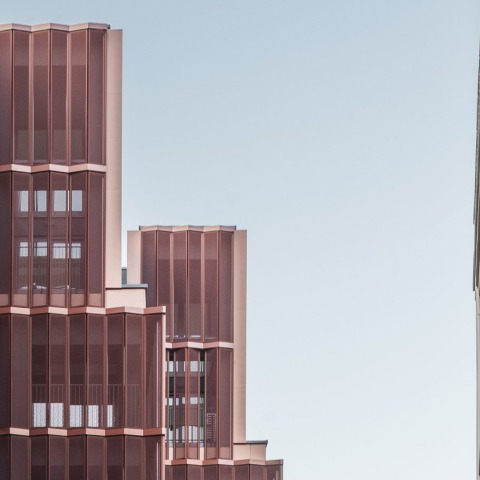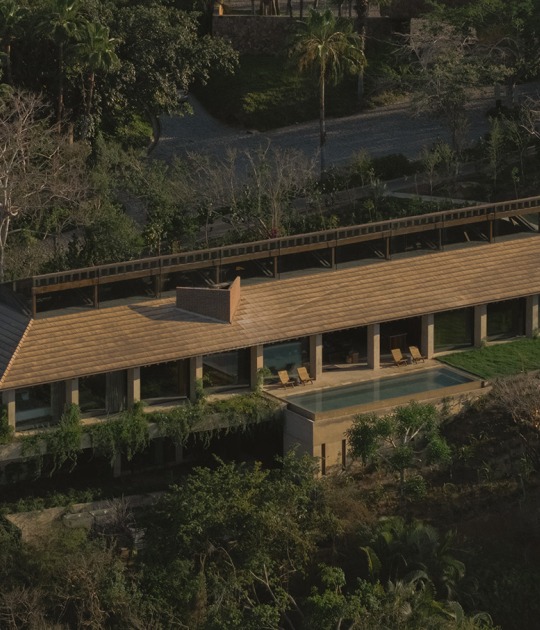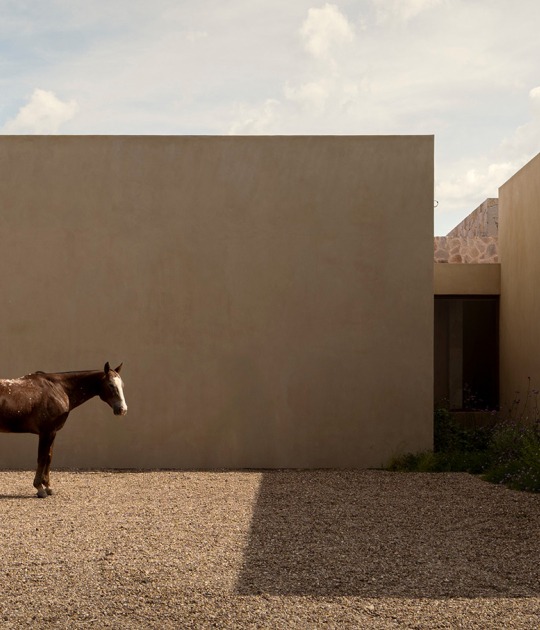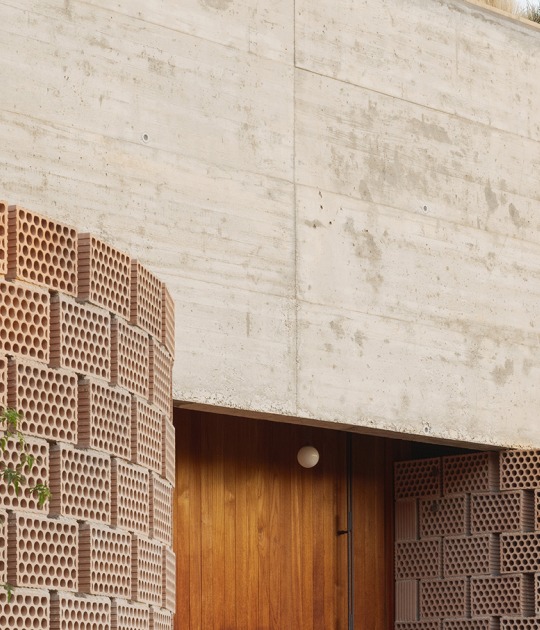The building is free-standing, its width when viewed from the Brewery Market corresponds to the width of the historic Brewhouse. Around it, has three squares of varying size and program - an intimate town square across the street, a green square behind the Brewhouse building and the so-called Central Square.
The building has 76 flats, ranging in size, from studios to two-storey penthouses on the top floors. All of them are accessible from three meticulously designed staircases. The design for the Brewhouse Apartments complex received the SARP award in 2021 for multi-family residential buildings, the Grand Prix of the President of Warsaw.

Warsaw Breweries by JEMS Architects. Photograph by Juliusz Sokołowski.

Warsaw Breweries by JEMS Architects. Photograph by Maria Kot.
Project description by JEMS Architects
The idea of the project was to “turn the city over to the City”. Few historic buildings, though constituting only a small part of the investment, became the most exposed objects in the new urban fabric. Using the character of existing buildings, the aim was to find a way for remodelling an empty area, to create a vibrant place that is inviting for inhabitants.
Warsaw Breweries, located in Wola, is relatively close to the city centre. Before the war, the area was formed by many either small or large factories and many industrial facilities. The city grew over time, factories deteriorated, various, empty patches of land interlaced with the newly-built office and residential buildings. In 2015, the area of future investment was also one of the largest, undeveloped areas in Warsaw’s city centre. An empty hole in the middle of the city. Today Breweries, according to the standard of a properly functioning city, are a mix of functions with no distinct divisions between them, the boundaries are being constantly blurred. The dense network of connections running through each building creates a place easy to access. Gate passages and interpenetration of squares and narrow streets create an atmosphere for further exploration.
The Breweries are strongly linked to neighbouring parts of the city. The consequences of the basic design assumptions have been translated into major functional and urban planning decisions. As a result, axes, openings, dominants, new streets and squares were shaped. Subsequently, solutions for urban interiors, façade tectonics, greenery management, the shaping of the interiors of the buildings, the choice of materials, textures, colours, small architecture, etc. were detailed. However, none of these components constituted an objective and were not self-contained, but interdependent with the others.

Warsaw Breweries by JEMS Architects. Photograph by Nate Cook.
An important part of the project was the search for proportions and combining them with the newly designed buildings by finding characteristic motifs. Despite various finishing materials and different characteristics of the buildings, the harmonious space has been maintained.
To avoid the effect of “artificiality”, the newly designed development is characterized by a “coherent diversity”, noticeable in buildings’ different facades. Nevertheless, the form, scale and details give the complex a homogeneous, though not monotonous character.
An important dilemma was the question of how to bring ruined historical buildings back to life. The technical condition of each of the surviving objects was terrible. The buildings themselves, which were rebuilt many times before, have long since lost their original shape. The lack of archival materials and the complete change of context limited ideas for possible reconstruction. However, we did not want to neglect and forget about the rich, although quite confusing, history of this place. It would be a shame to remove the accumulated traces of old times and subsequent reconstructions. Wherever possible, we decided to leave traces of different eras showing different phases of the "life" of these buildings, while always remembering to adapt these objects to their new purpose.
Therefore, the adopted materials and façade solutions are a nod to the historic buildings. They do not imitate the historic tissue by using identical forms and materials but discretely enter into a dialogue with it.













































