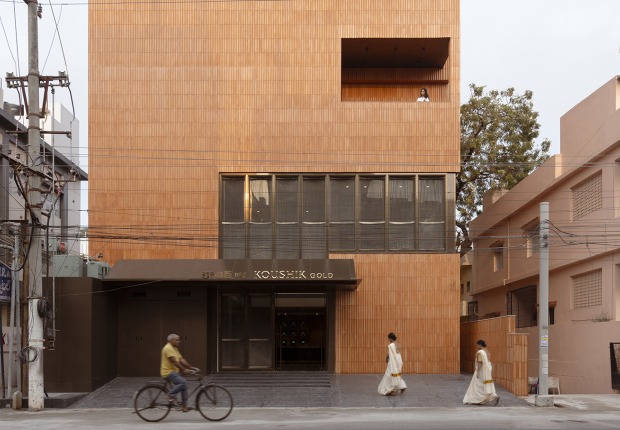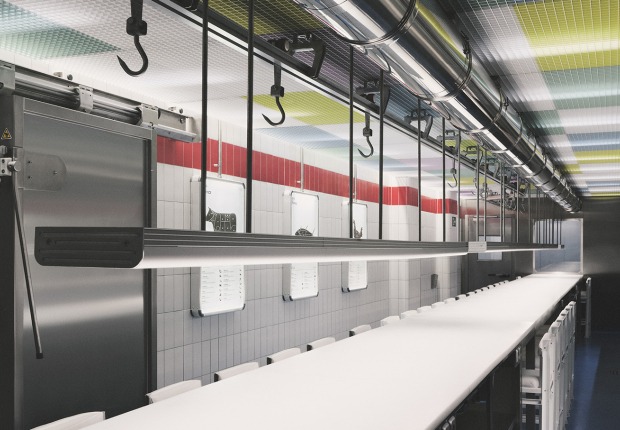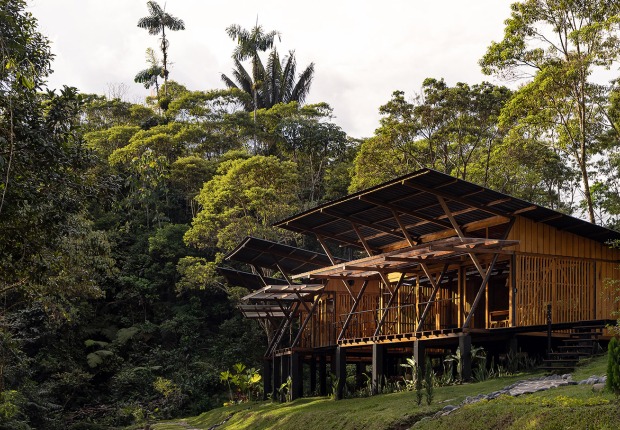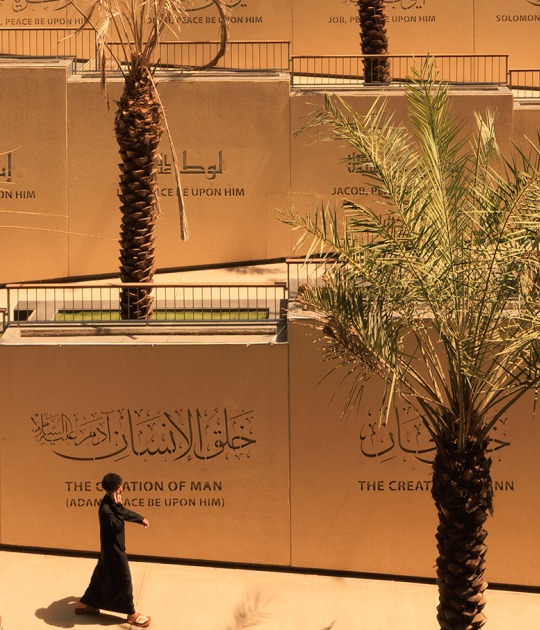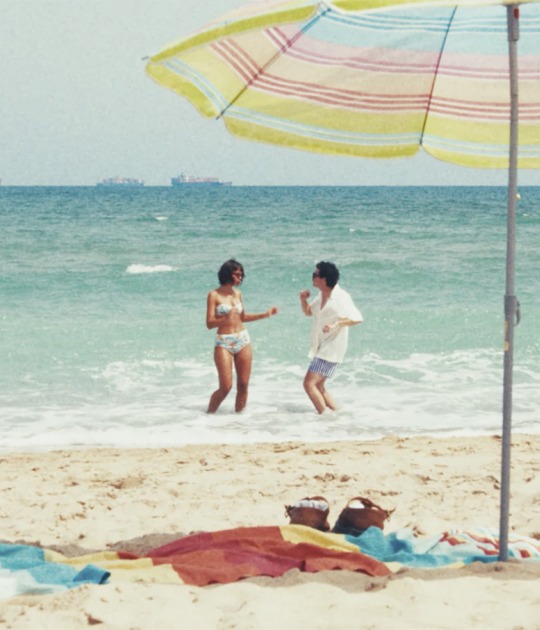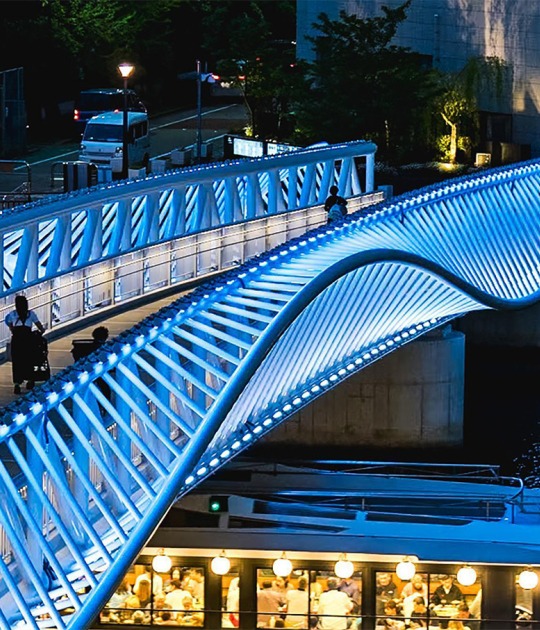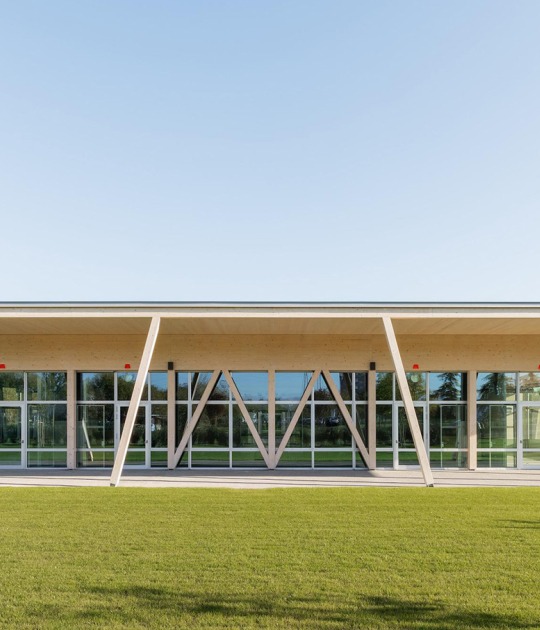An urban space configured on both sides by the North and South Buildings of the Polish Army Museum and between them the headquarters of the Polish History Museum.
The building is a clean volume with a great complexity of reading layers in each of its details, among which the references raised on the marble façade stand out, referring to Polish history through the reliefs that refer to selected symbols of Polish architecture, covering a history that goes from the gates of Gniezno to the modernity of the 20th century. However, these are not literal quotes, but rather ornaments subjected to geometric transformations, which refer to motifs such as, among others, the relief of the Gniezno gates, the Gothic diamond vault, or the motif of the modern Spodek stadium in Katowice.
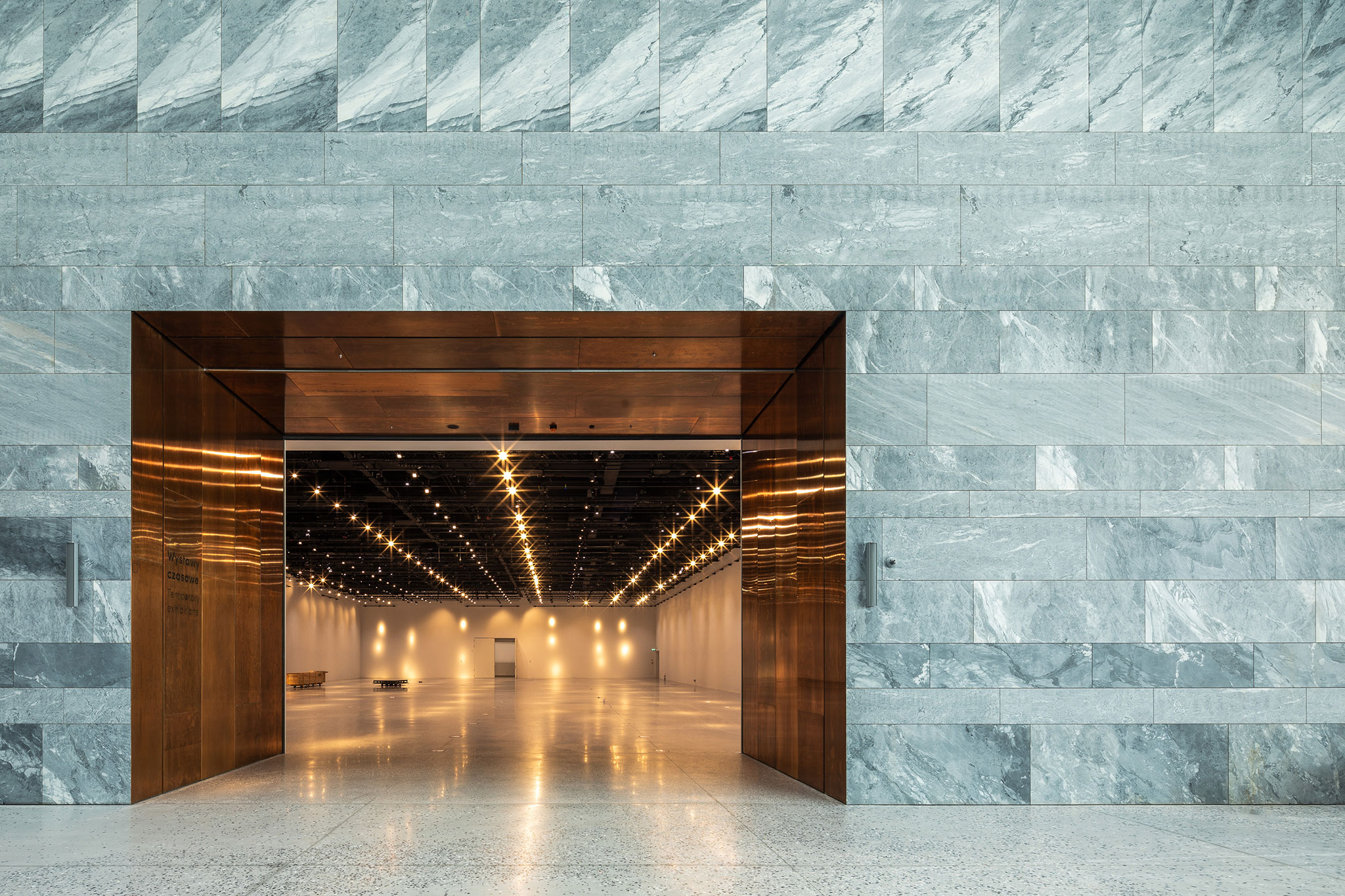
Polish History Museum Building by WXCA. Photograph by Daniel Ciesielski.
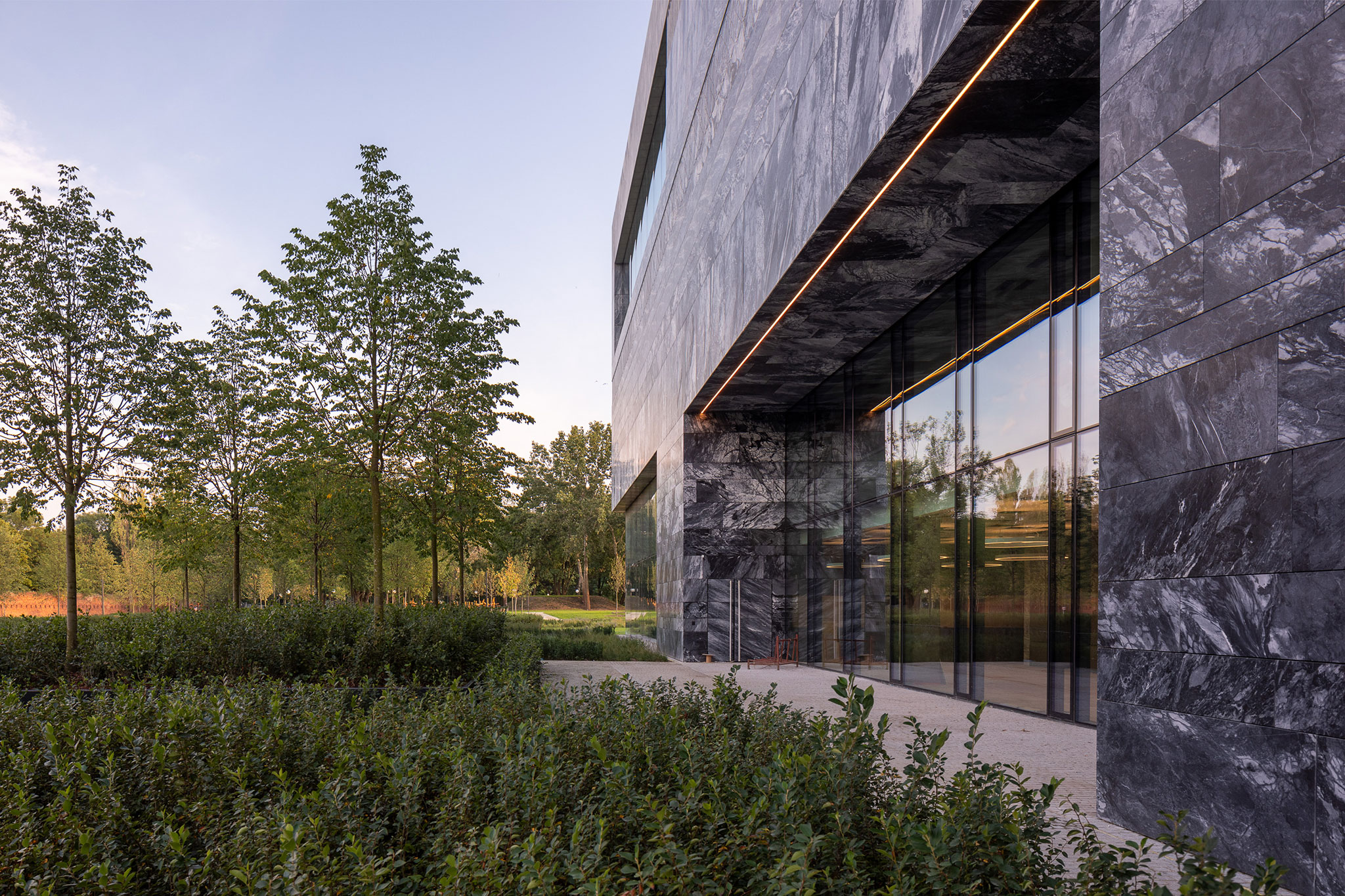
Polish History Museum Building by WXCA. Photograph by Daniel Ciesielski.
Project description by WXCA
The Warsaw Citadel of Museums.
Work on the architectural design of the Polish History Museum at the Warsaw Citadel began back in 2016. The project was commissioned by Polish architectural design studio WXCA, which in 2009 won the international architecture and urban design competition for the new headquarters of the Polish Army Museum, planned to be located on the 19th-century fortress site. Thus, as in other European metropolises, a museum complex concept was brought to life in Warsaw – the Citadel of Museums, conceived to be a community-building public space dedicated to culture, remembrance, as well as everyday recreation and leisure.
In its design, the WXCA architects referred to the 18th-century spatial composition of the site where the Polish Royal Foot Guard barracks were based. The designers proposed an urban layout composed of three buildings with the centrally positioned Polish History Museum as well as two lower, twin buildings of the Polish Army Museum closing the inner representative square of the Polish Royal Foot Guards from the north and south sides. A municipal park of over 30 acres is also an integral part of the entire complex.
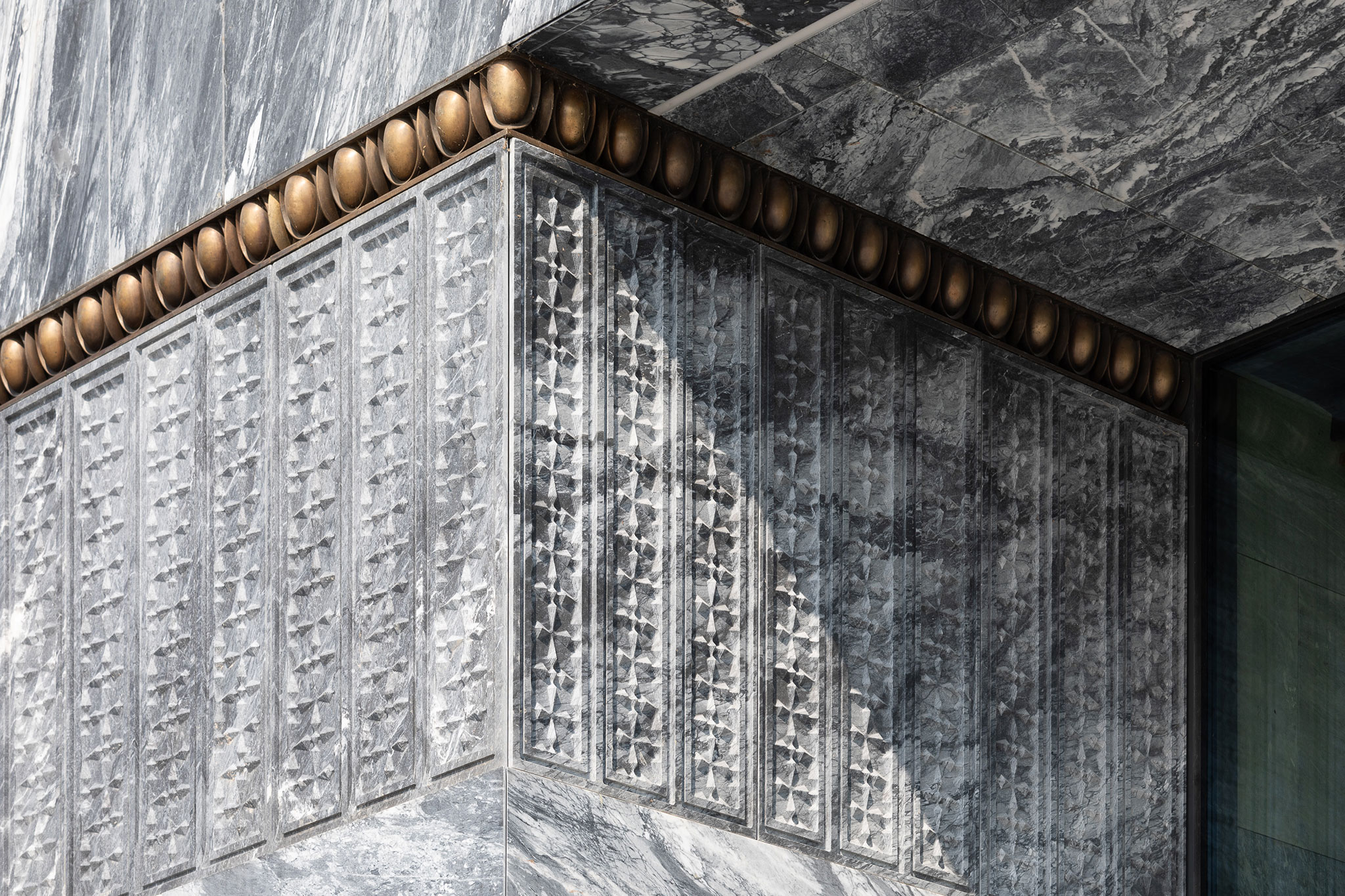
Polish History Museum Building by WXCA. Photograph by Daniel Ciesielski.
History Written in Stone.
The headquarters of both establishments differ in terms of their architectural expression, which emphasizes their diverse profiles. Their individuality was also expressed in the form and selection of materials. The architecture of the Polish History Museum was conceived to be a philosophical tale about the process of history where the language of the narrative about discovering the traces of the past is a stone.
All the slabs were arranged in a carefully conceived composition, some in the form of repetitions of subsequent slabs of the block, and others as their mirror image. The architects applied six different methods of working the stone, which allowed specific sections to differ in terms of their tonality and texture. The architectonic detail in the form of ornamentation with quotations from architectural tradition constitutes a symbolic complement to the whole design. They can be interpreted as artifacts from different periods in an archaeological cross-section. They are not direct quotes, however, but spatial graphics subject to geometric transformation, making references to such patterns as the relief from the Gniezno Doors, the crystal vault known from the Gothic period (e.g., the Basilica of the Assumption of the Blessed Virgin Mary in Gdansk), the decorations of St Sigismund’s Chapel in Krakow, or the motive from the modernist Spodek arena complex in Katowice.

Polish History Museum Building by WXCA. Photograph by Daniel Ciesielski.
A Living Cultural Center.
The Polish History Museum will have a surface area of almost 45,000 square meters and will be ready to receive approximately 500,000 visitors annually. Apart from the expositional space and the facilities for the storage and conservation of artifacts, it will also house various cultural facilities, including a concert hall seating up to 600 guests, a cinema and theatre hall, a library, conference, and learning suites, catering points, as well as a viewing platform offering panoramic views of Warsaw.
The Polish History Museum, together with the newly opened last month Polish Army Museum as well as the X Pavilion and the Katyn Museum already located on the site of the Warsaw Citadel will become one of the largest and most modern museum complexes in Europe. The first stage of the works, together with the Polish History Museum and the South Building of the Polish Army Museum, included the completion of an urban square with underground parking and a new entrance gate from the Wisłostrada side. There will soon be a footbridge connecting the area of the Citadel with the Wojska Polskiego Avenue and the district of Żoliborz. Later stages will include the completion of the North Building of the Polish Army Museum, roofing over the open-air exhibition, and the restoration of the historic elements of the fortifications.

























