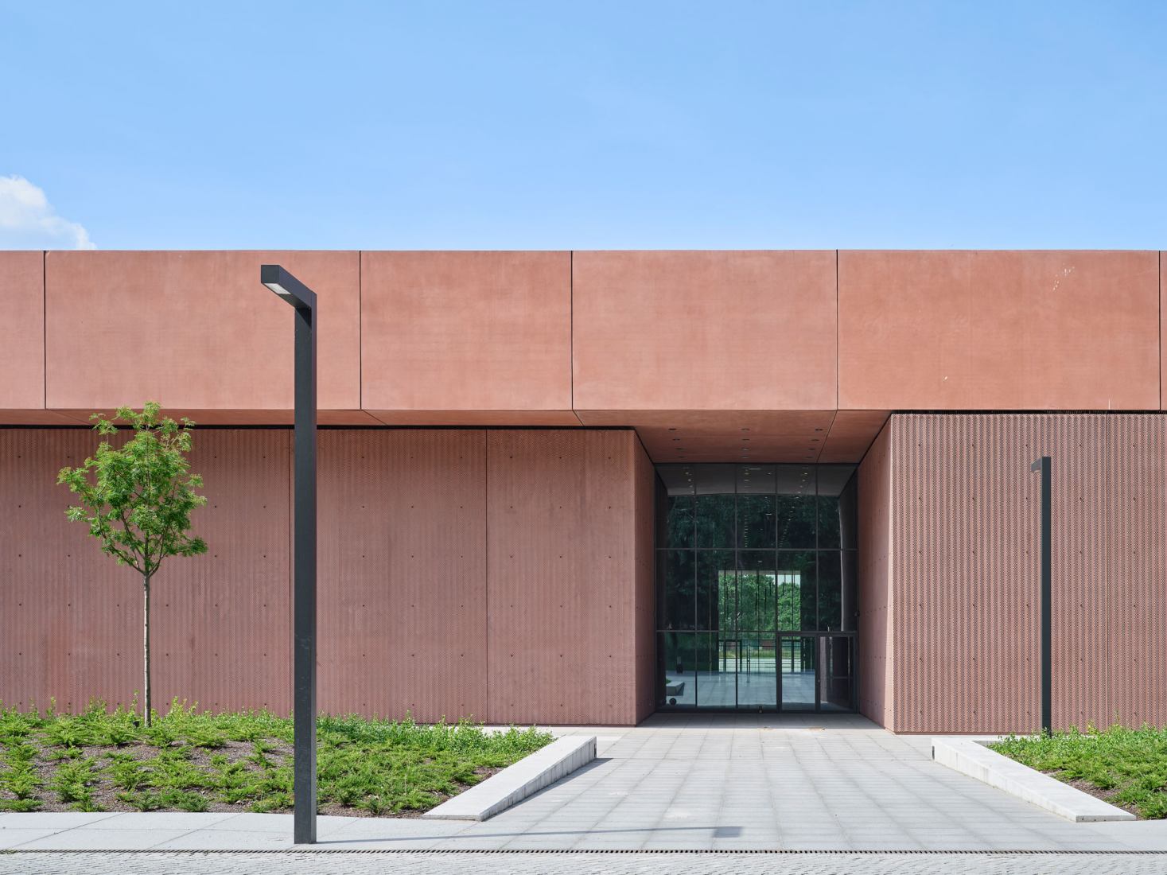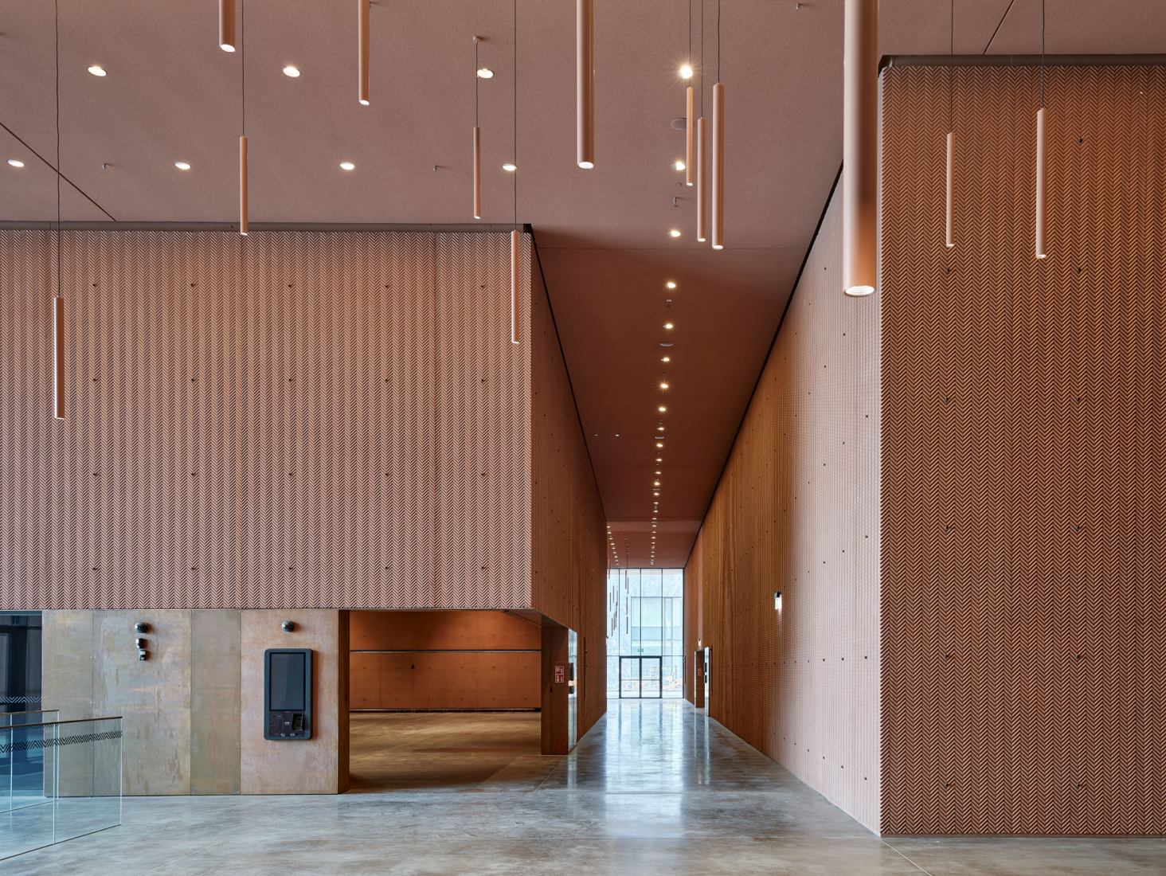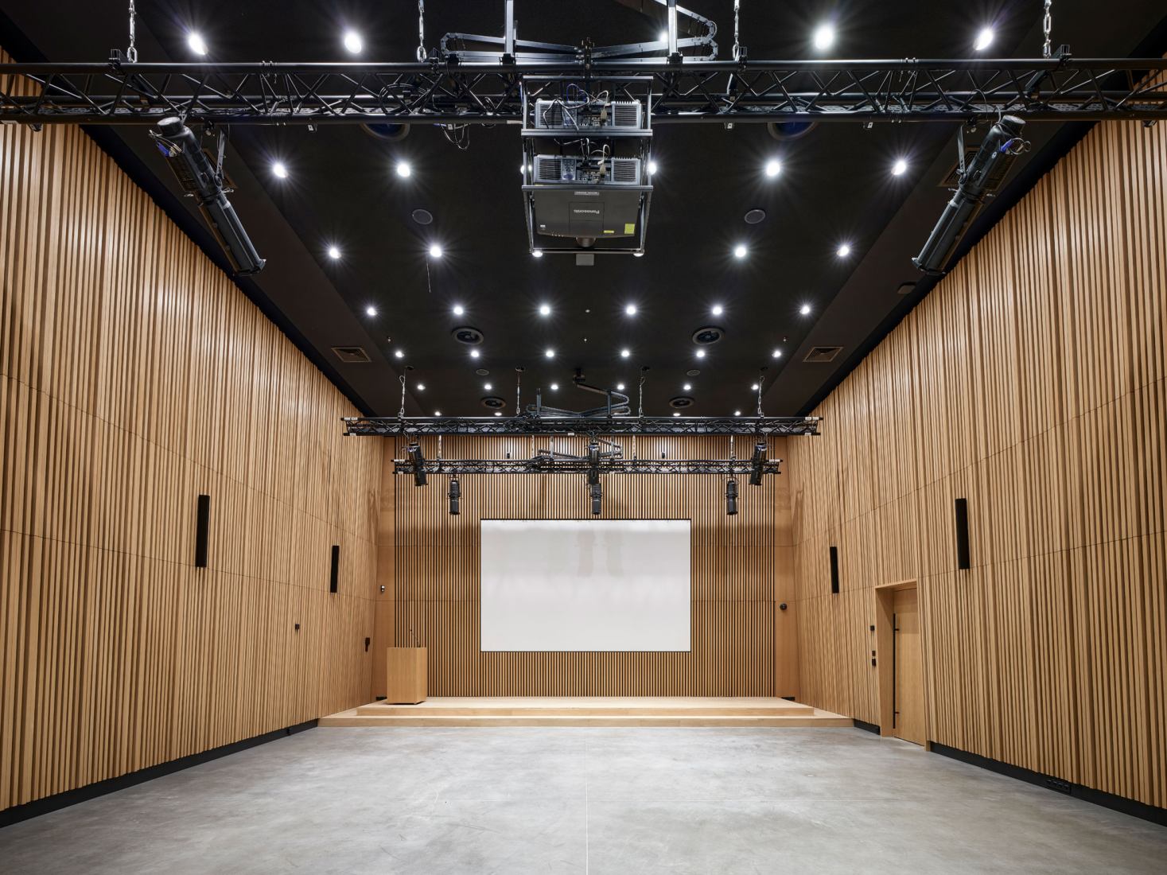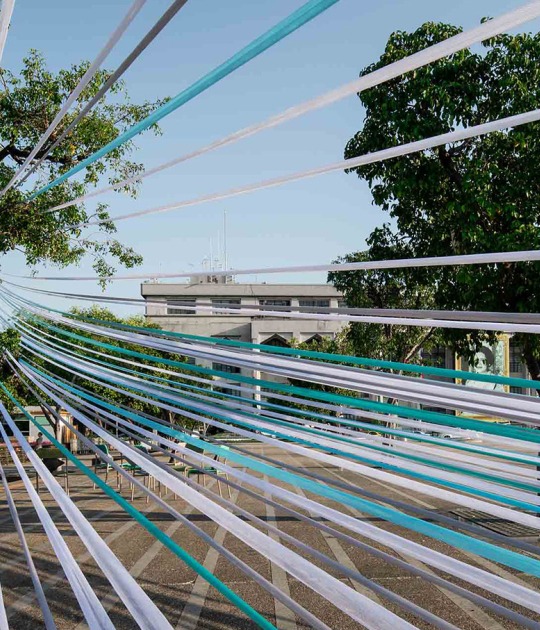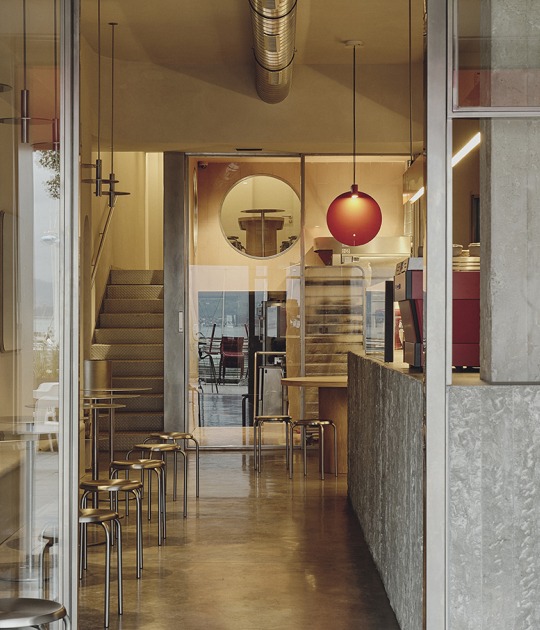The proposal by WXCA was the winning of the international architecture and urban design competition for the new headquarters of the Polish Army Museum at the Warsaw Citadel in 2009.
One of the aspects for which the concept by WXCA was awarded included reaching back to the history of the place before the erection of the tsarist fortifications. The authors proposed an urban layout that draws from the 18th-century spatial composition of the Polish Royal Foot Guard barracks and centrally positioned square.
An urban space configured on both sides by the North and South Buildings of the Polish Army Museum and between them the headquarters of the Polish History Museum.
The look of the Polish Army Museum is determined by the physical and malleable properties of the materials used. The architects opted for colored concrete, which has a similar color to the brick walls of the Warsaw Citadel. The monumentality of the geometrized body of the museum under construction was softened by a special 3D pattern imprinted on the plane of the massive blocks. The chevron pattern was intended to bring military motifs to mind generating a sculptural surface, that plays of light and shadow that changes depending on the time of day.
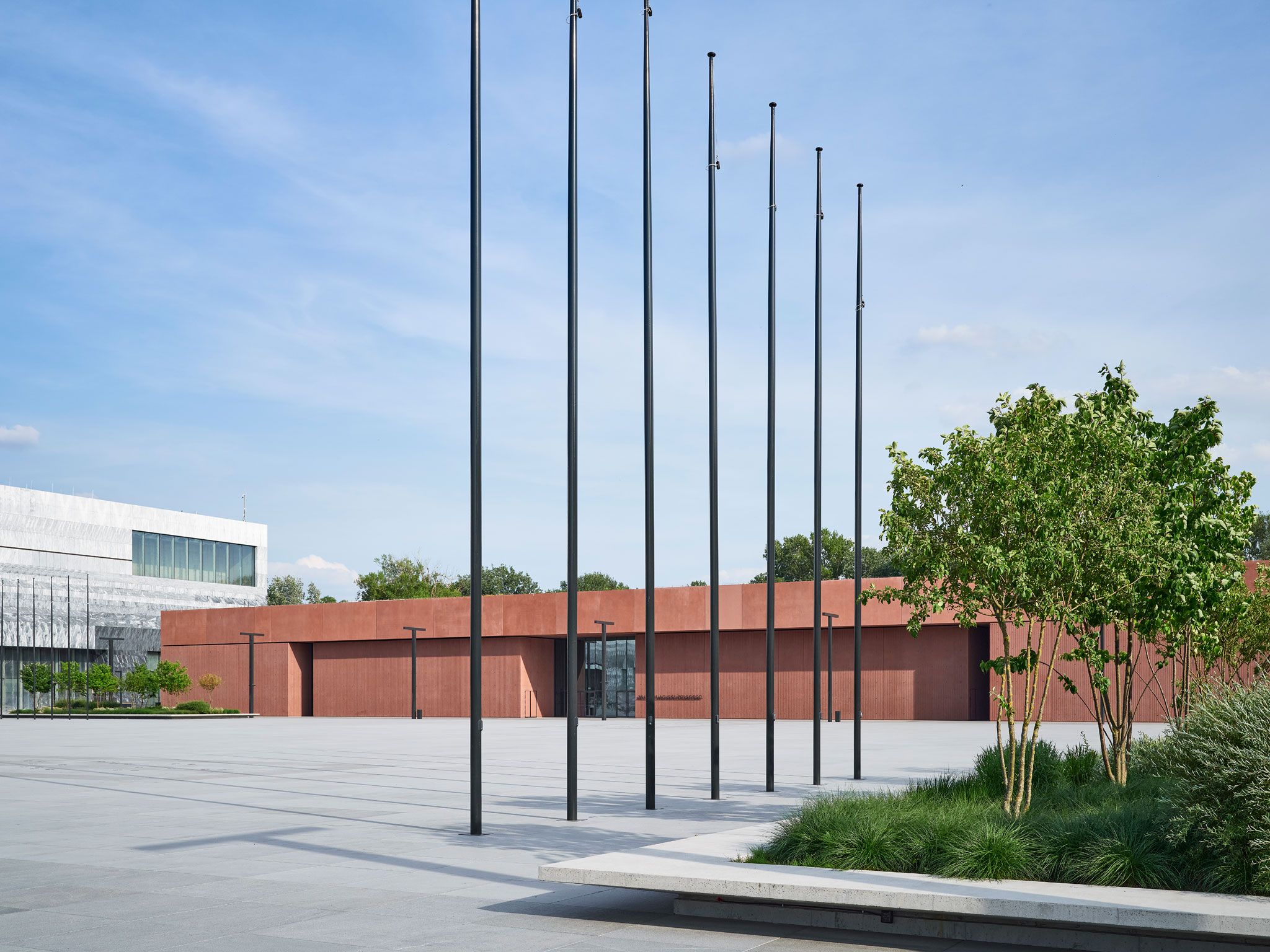
Polish Army Museum South Building by WXCA. Photograph by Marcin Czechowicz.
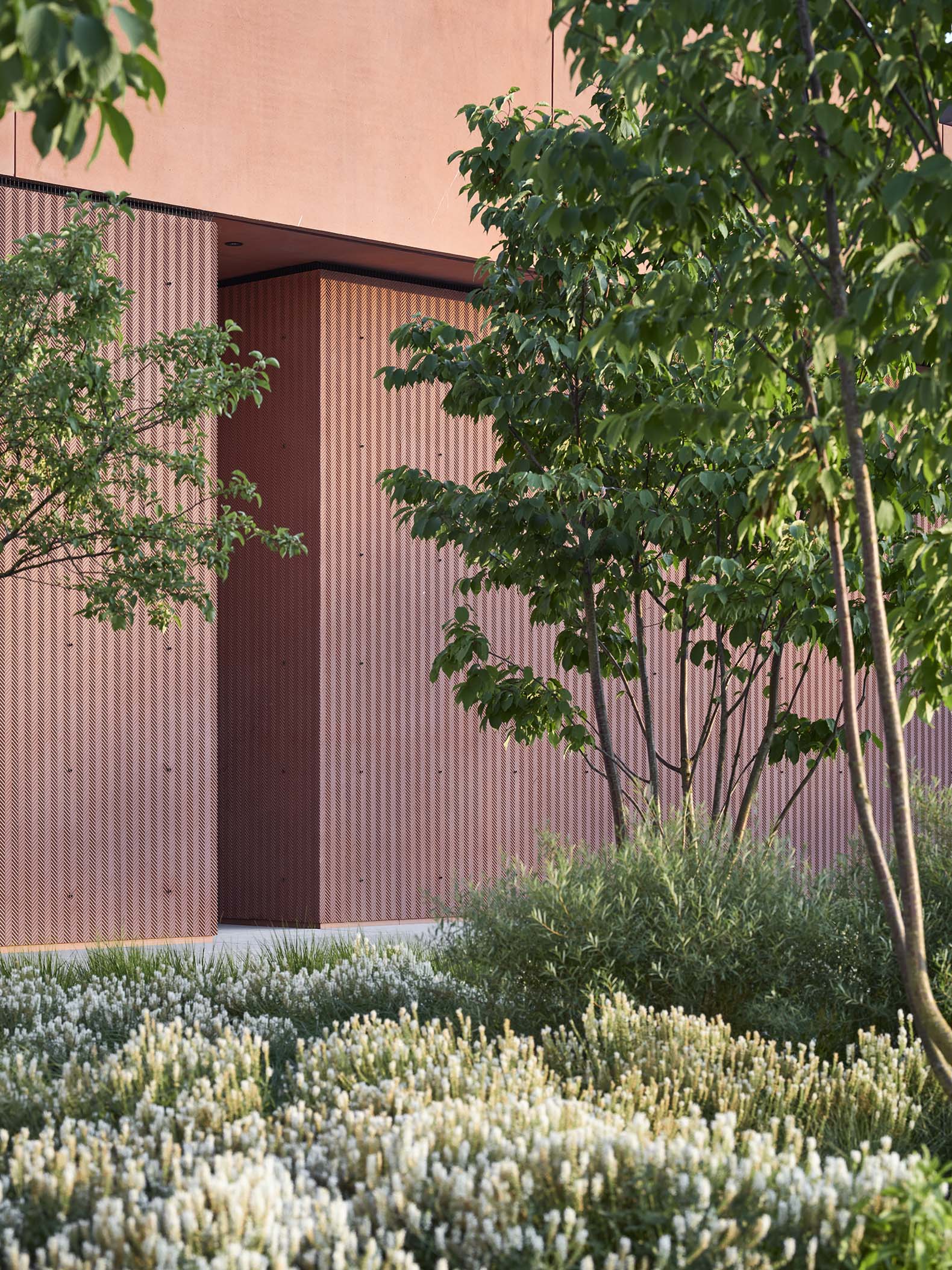
Polish Army Museum South Building by WXCA. Photograph by Marcin Czechowicz.
The interior of the museum is a play of spatial tensions between the blocks and the space between them.
It comprises eight functional blocks. Four of them are intended to house the permanent exhibition. The three largest blocks are dedicated to the history of Polish Arms, from the beginnings of Poland’s statehood right up to the end of the Second World War. The fourth is devoted to the oriental weaponry collection. The fifth block considered the heart of the museum, houses the Temporary Exhibition Hall – a space meant for special events and commemorative exhibitions. The variability of this hall will be a reason to keep returning to the Polish Army Museum.
Close to 6,000 m² of exhibition space will be complemented by three blocks: one for visitor services and facilities including office and administrative facilities, an audiovisual block with a capacity of up to 100 people, and a warehouse and technical office block.
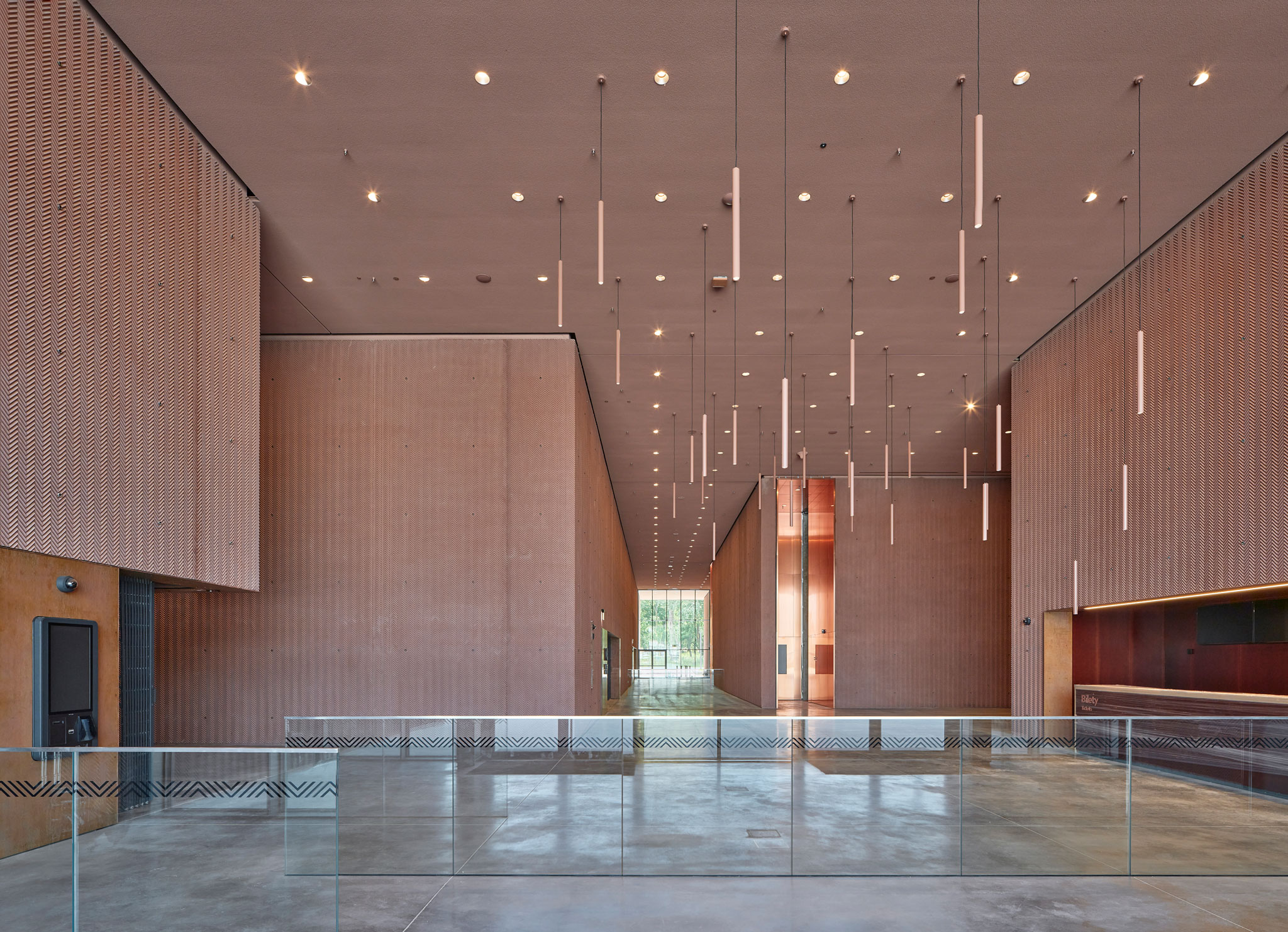
Polish Army Museum South Building by WXCA. Photograph by Marcin Czechowicz.
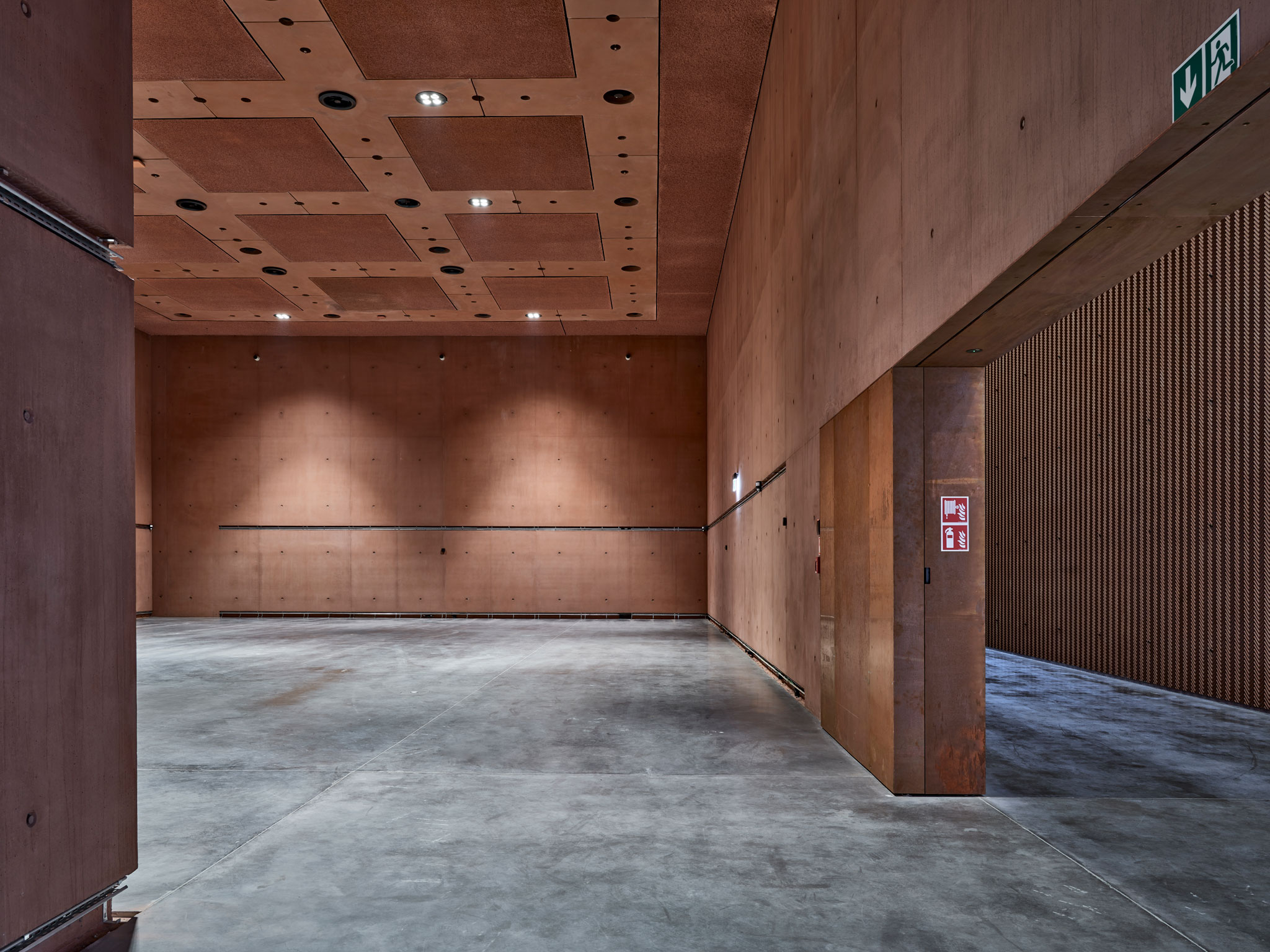
Polish Army Museum South Building by WXCA. Photograph by Marcin Czechowicz.
Although the Polish Army Museum was established back in 1920 by a decree of Marshall Józef Piłsudski, the institution never had its own headquarters where it could present its unique collection, now amounting to over 300,000 exhibits. Today, after more than 100 years of existence, the museum opens the public to its modern headquarters, which also includes a permanent exhibition as well as a hall for temporary exhibitions and cultural events.
The complex along with the X Pavilion of the Warsaw Citadel and the Katyń Museum already located on the site of the historic fortress, will together form one of the largest and most modern museum complexes in Europe.
Additionally, behind the fortress's high brick walls, a remarkable green area of over 30 hectares has been preserved, (now, will be made available to Warsawians.) now surrounded by a modern residential district built before the Second World War.
One of the aspects for which the concept by WXCA was awarded included reaching back to the history of the place before the erection of the tsarist fortifications. The authors proposed an urban layout that draws from the 18th-century spatial composition of the Polish Royal Foot Guard barracks and centrally positioned square.
An urban space configured on both sides by the North and South Buildings of the Polish Army Museum and between them the headquarters of the Polish History Museum.
The look of the Polish Army Museum is determined by the physical and malleable properties of the materials used. The architects opted for colored concrete, which has a similar color to the brick walls of the Warsaw Citadel. The monumentality of the geometrized body of the museum under construction was softened by a special 3D pattern imprinted on the plane of the massive blocks. The chevron pattern was intended to bring military motifs to mind generating a sculptural surface, that plays of light and shadow that changes depending on the time of day.

Polish Army Museum South Building by WXCA. Photograph by Marcin Czechowicz.

Polish Army Museum South Building by WXCA. Photograph by Marcin Czechowicz.
The interior of the museum is a play of spatial tensions between the blocks and the space between them.
It comprises eight functional blocks. Four of them are intended to house the permanent exhibition. The three largest blocks are dedicated to the history of Polish Arms, from the beginnings of Poland’s statehood right up to the end of the Second World War. The fourth is devoted to the oriental weaponry collection. The fifth block considered the heart of the museum, houses the Temporary Exhibition Hall – a space meant for special events and commemorative exhibitions. The variability of this hall will be a reason to keep returning to the Polish Army Museum.
Close to 6,000 m² of exhibition space will be complemented by three blocks: one for visitor services and facilities including office and administrative facilities, an audiovisual block with a capacity of up to 100 people, and a warehouse and technical office block.

Polish Army Museum South Building by WXCA. Photograph by Marcin Czechowicz.

Polish Army Museum South Building by WXCA. Photograph by Marcin Czechowicz.
Although the Polish Army Museum was established back in 1920 by a decree of Marshall Józef Piłsudski, the institution never had its own headquarters where it could present its unique collection, now amounting to over 300,000 exhibits. Today, after more than 100 years of existence, the museum opens the public to its modern headquarters, which also includes a permanent exhibition as well as a hall for temporary exhibitions and cultural events.
The complex along with the X Pavilion of the Warsaw Citadel and the Katyń Museum already located on the site of the historic fortress, will together form one of the largest and most modern museum complexes in Europe.
Additionally, behind the fortress's high brick walls, a remarkable green area of over 30 hectares has been preserved, (now, will be made available to Warsawians.) now surrounded by a modern residential district built before the Second World War.










