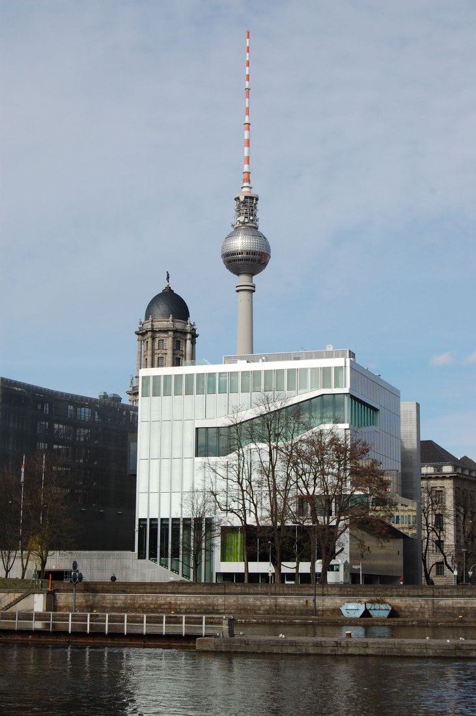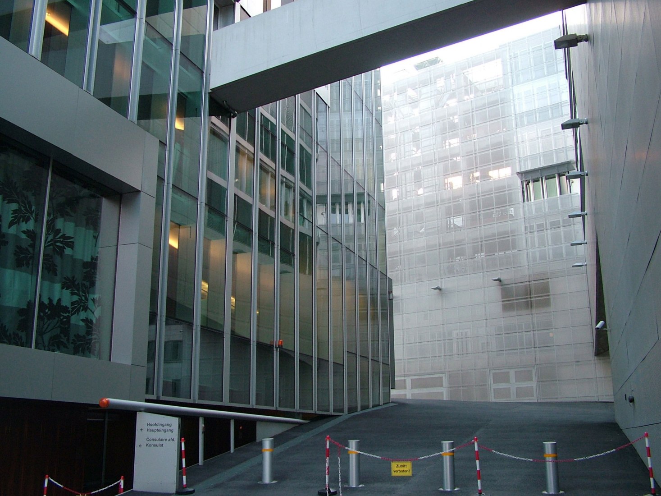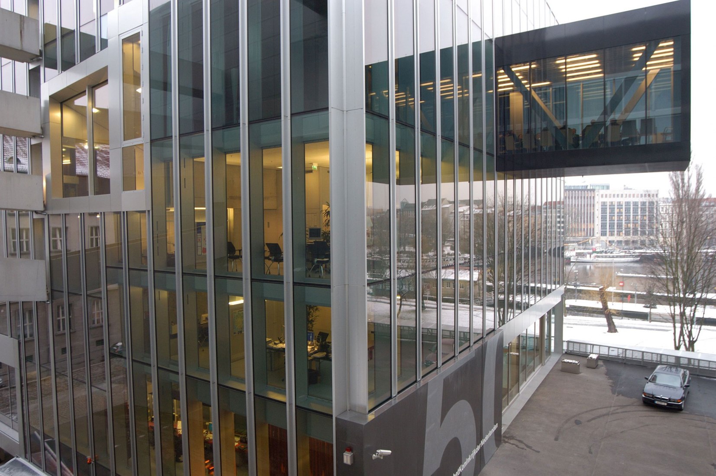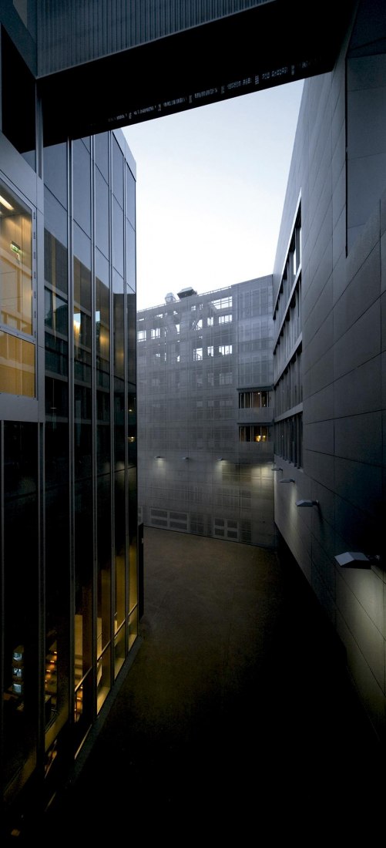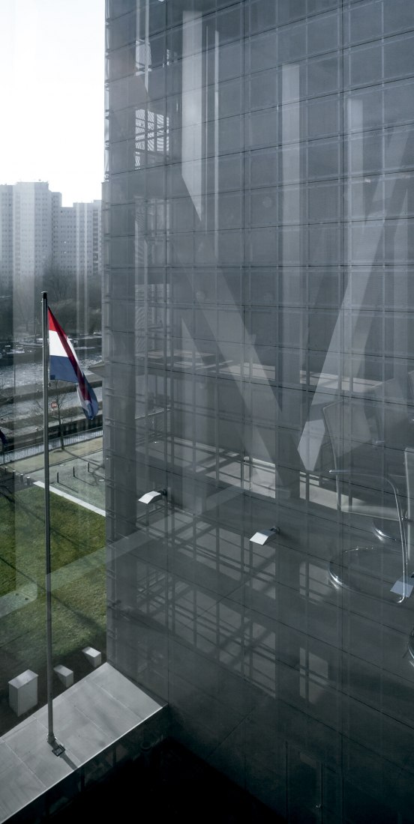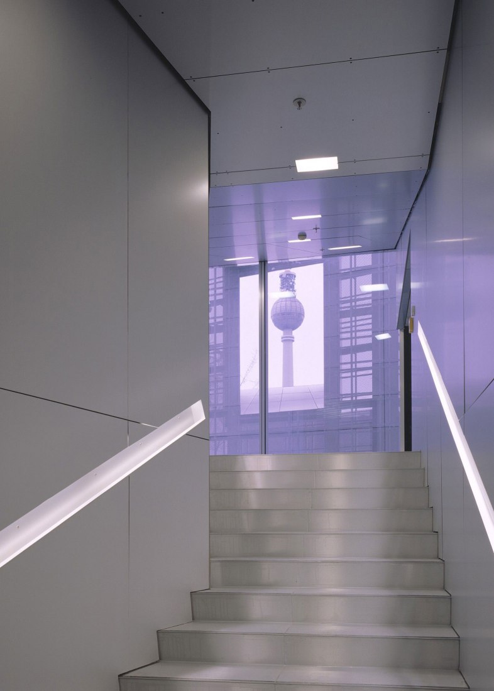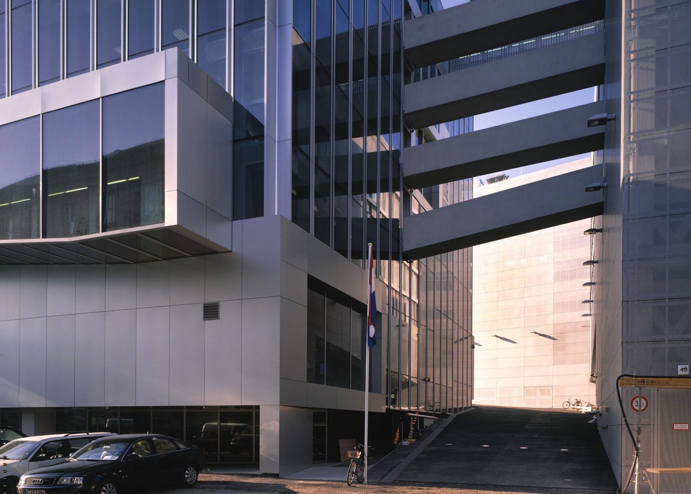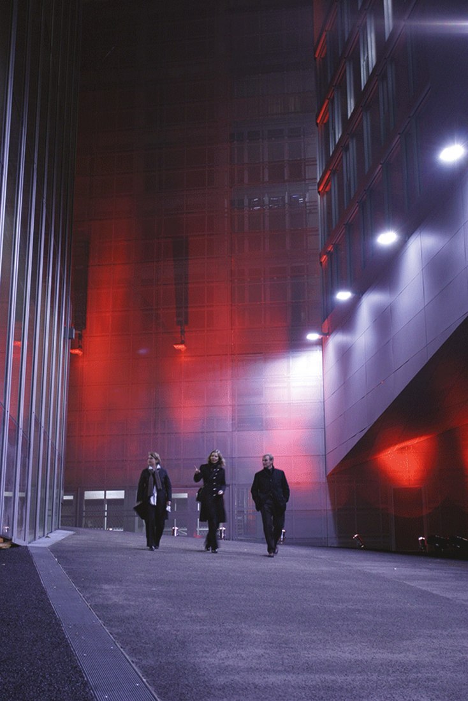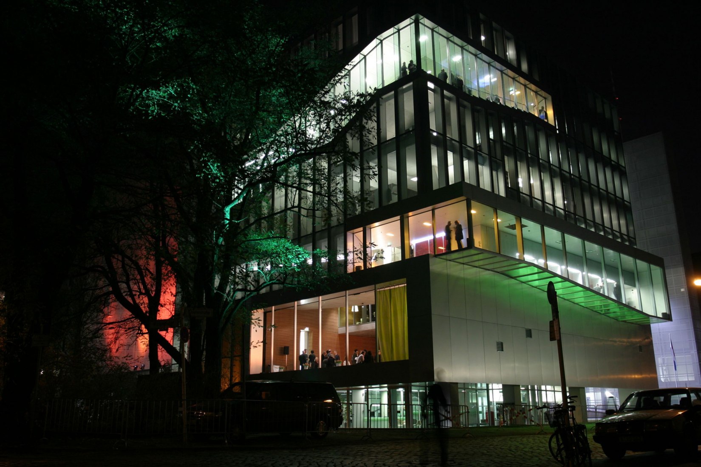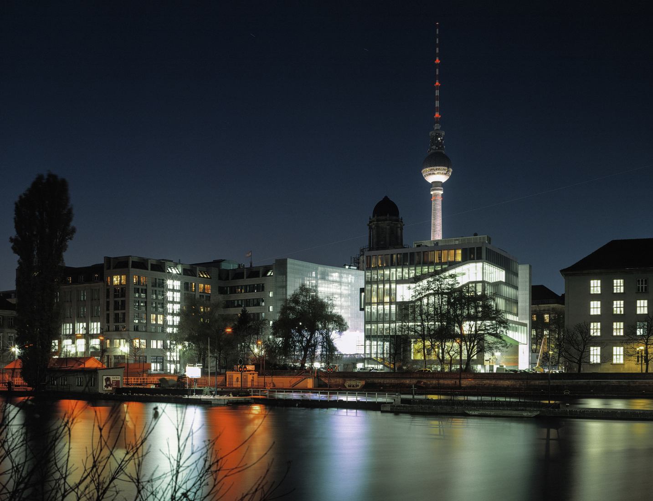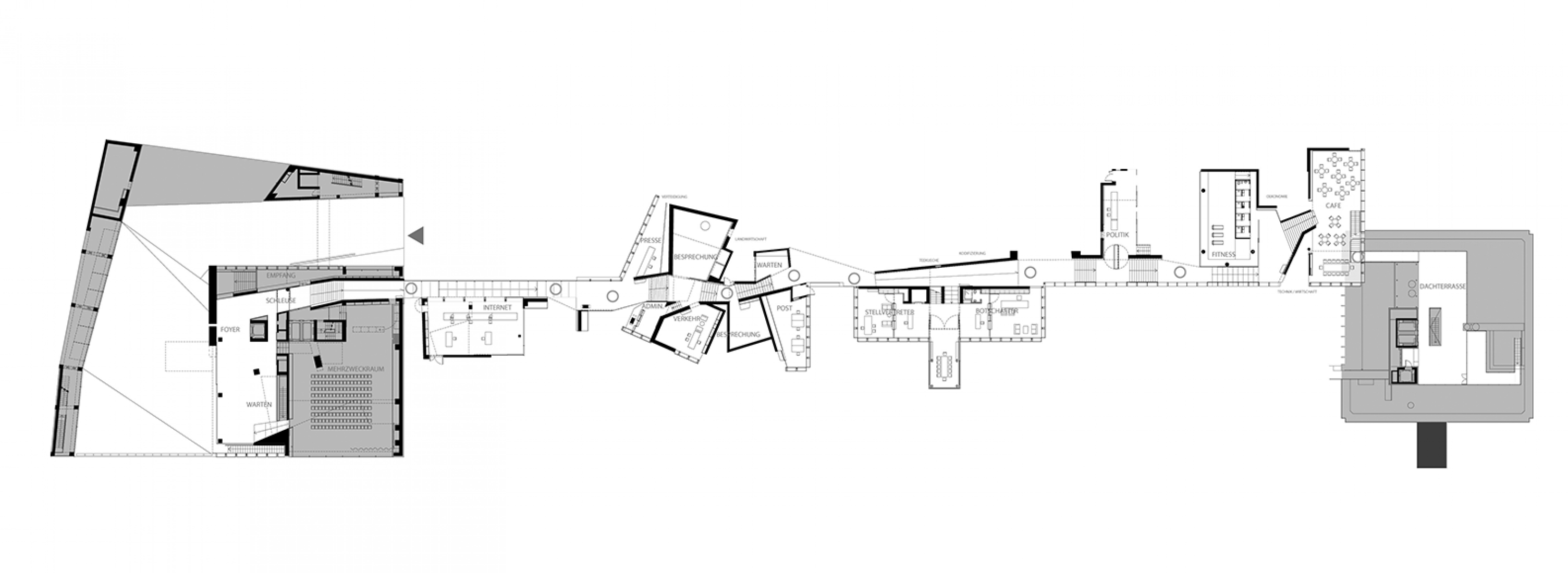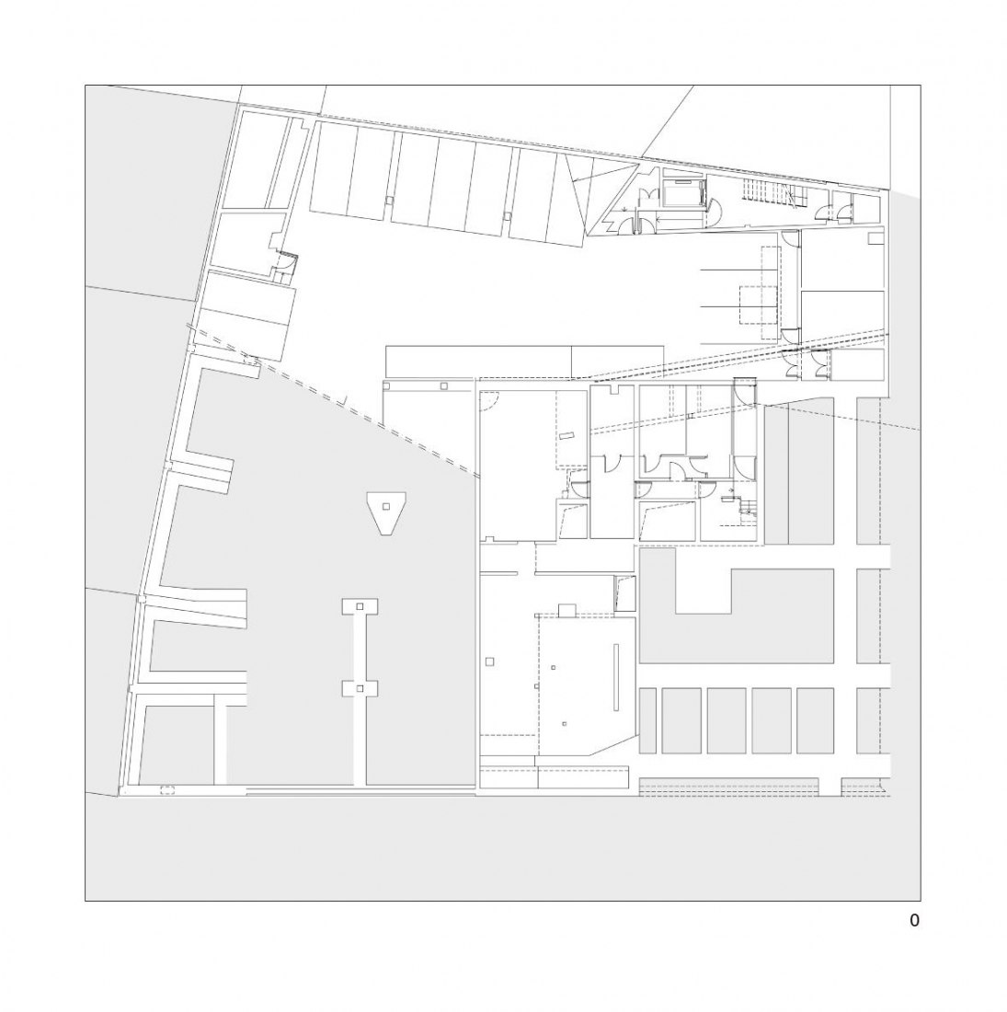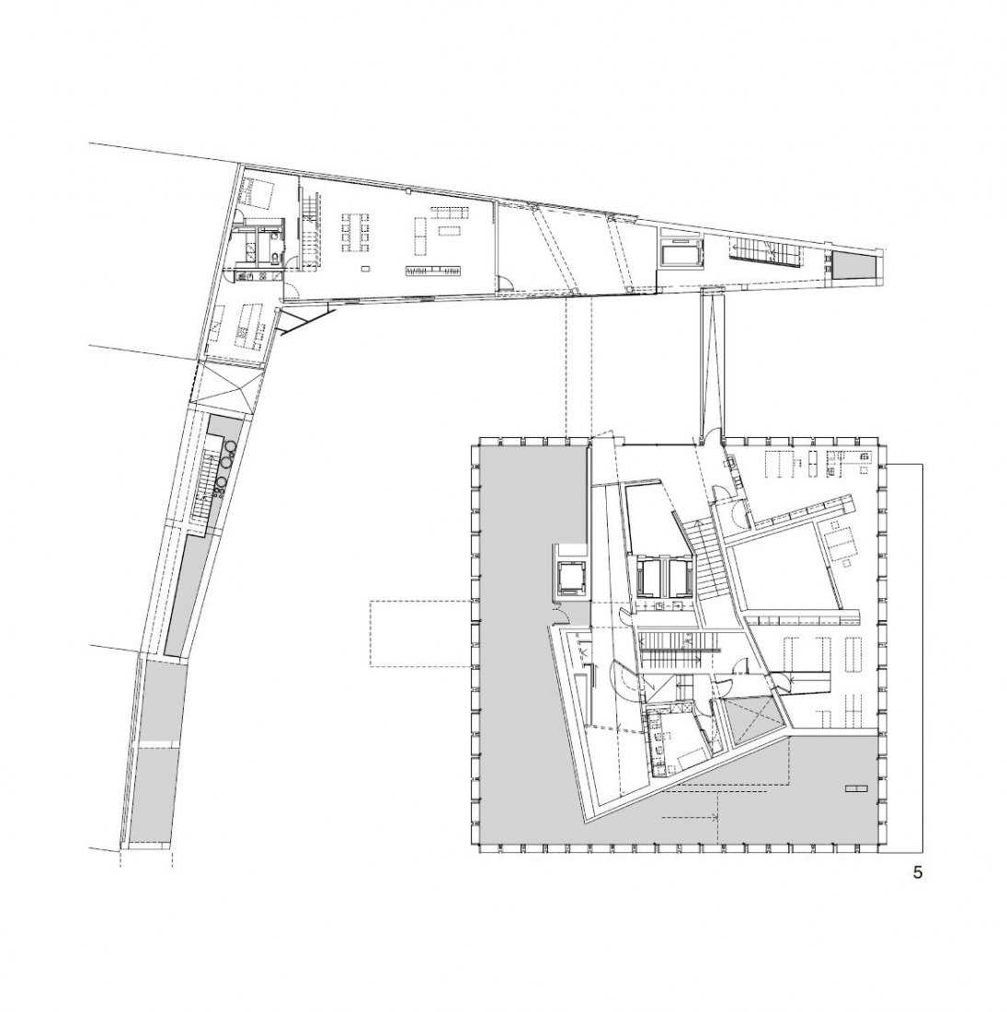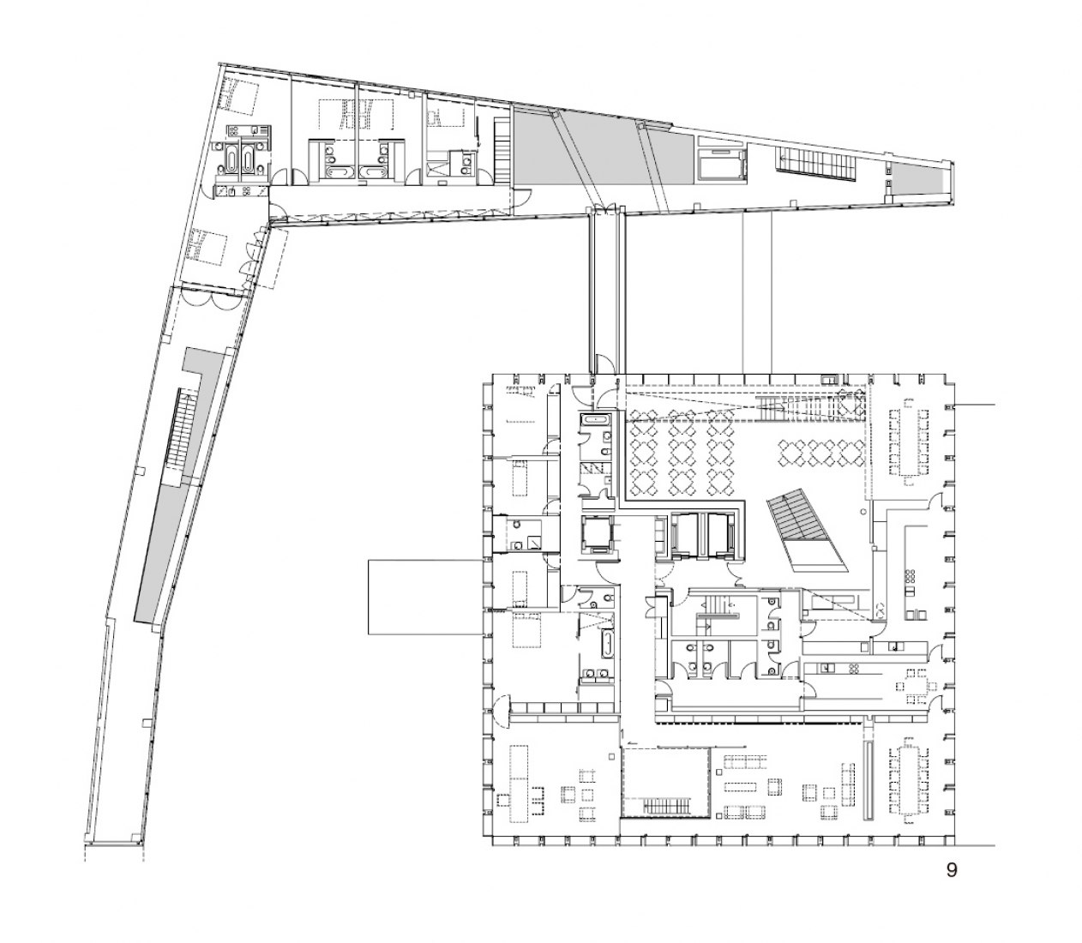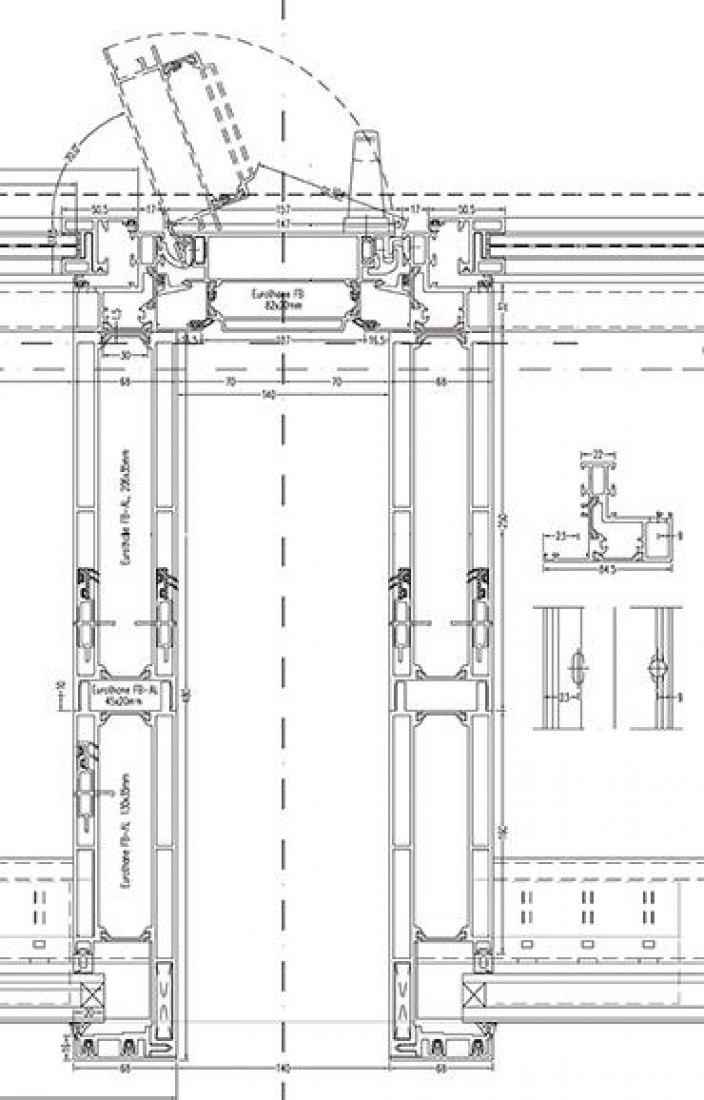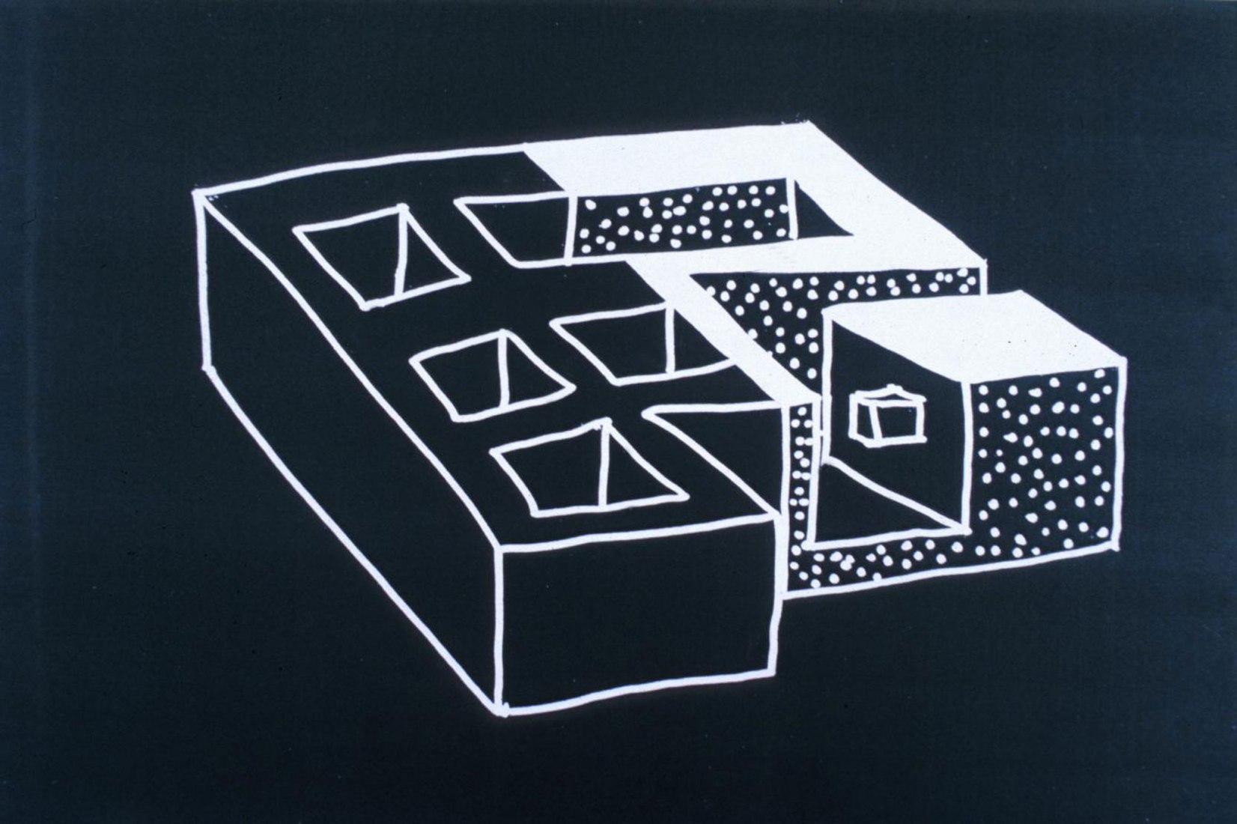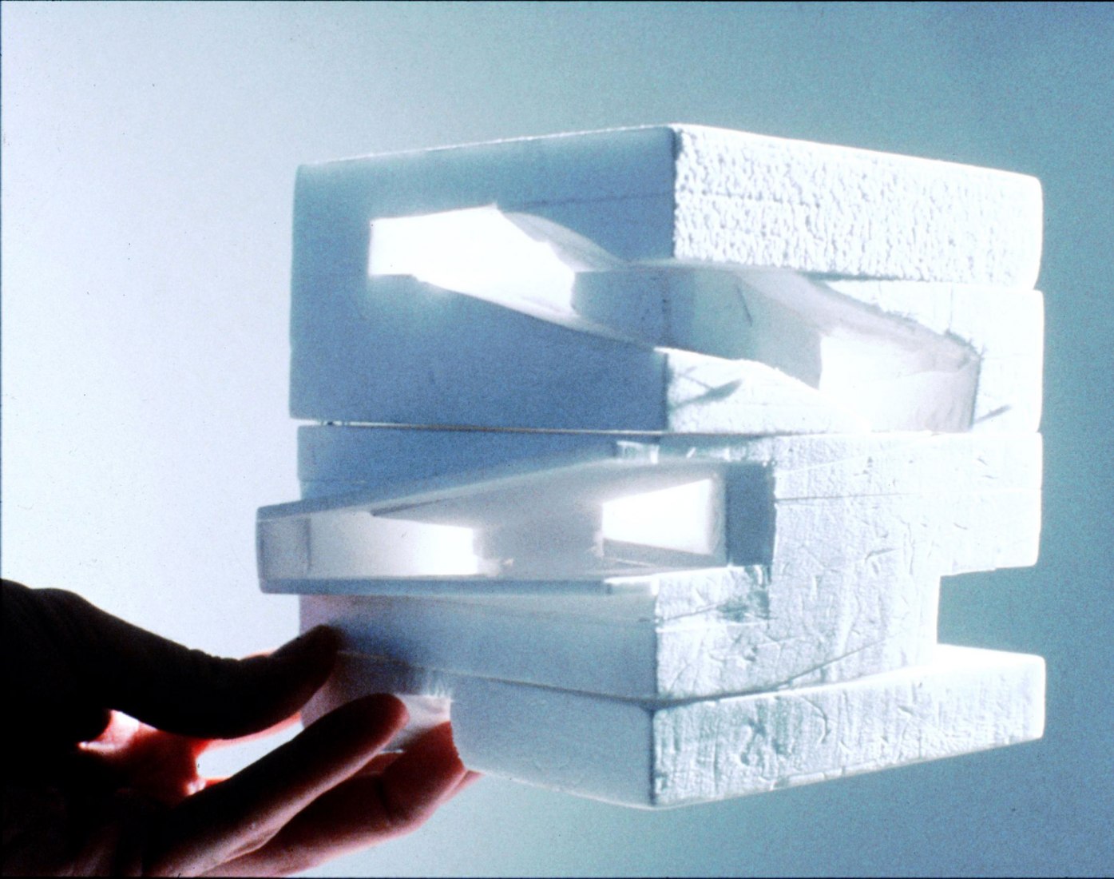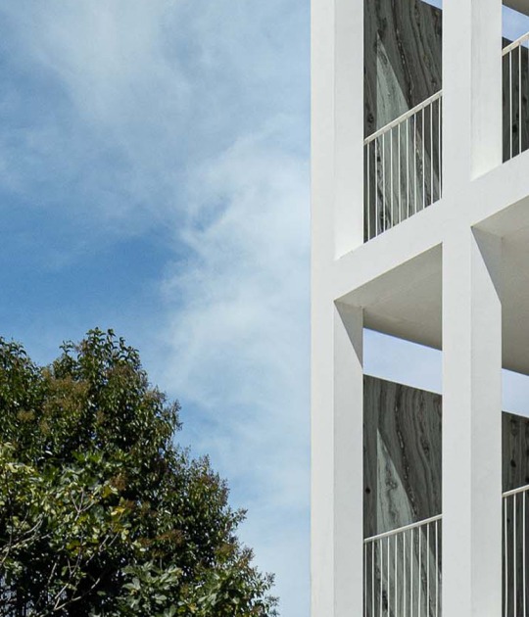Office for Metropolitan Architecture (OMA) is an international practice operating within the traditional boundaries of architecture and urbanism. AMO, a research and design studio, applies architectural thinking to domains beyond.
OMA is led by eight partners – Rem Koolhaas, Reinier de Graaf, Ellen van Loon, Shohei Shigematsu, Iyad Alsaka, Chris van Duijn, Jason Long, and Managing Partner-Architect David Gianotten – and maintains offices in Rotterdam, New York, Hong Kong, Doha, and Australia. OMA-designed buildings currently under construction are the renovation of Kaufhaus des Westens (KaDeWe) in Berlin, The Factory in Manchester, Hangzhou Prism, the CMG Times Center in Shenzhen and the Simone Veil Bridge in Bordeaux.
OMA’s completed projects include Simone Veil Bridge in Bordeaux (2024), LANTERN in Detroit (2024), Mangalem 21 in Tirana (2023), Aviva Studios – Factory International in Manchester (2023), Apollolaan 171 in Amsterdam (2023), Buffalo AKG Art Museum in Buffalo (2023), Toranomon Hills Station Tower in Tokyo (2023), Taipei Performing Arts Centre (2022), Audrey Irmas Pavilion in Los Angeles (2020), Norra Tornen in Stockholm (2020), Axel Springer Campus in Berlin (2020), MEETT Toulouse Exhibition and Convention Centre (2020), Galleria in Gwanggyo (2020), WA Museum Boola Bardip (2020), nhow RAI Hotel in Amsterdam (2020), a new building for Brighton College (2020), and Potato Head Studios in Bali (2020). Earlier buildings include Fondazione Prada in Milan (2018), Garage Museum of Contemporary Art in Moscow (2015), De Rotterdam (2013), CCTV Headquarters in Beijing (2012), Casa da Música in Porto (2005), and the Seattle Central Library (2004).
AMO often works in parallel with OMA's clients to fertilize architecture with intelligence from this array of disciplines. This is the case with Prada: AMO's research into identity, in-store technology, and new possibilities of content-production in fashion helped generate OMA's architectural designs for new Prada epicenter stores in New York and Los Angeles. In 2004, AMO was commissioned by the European Union to study its visual communication, and designed a colored "barcode" flag, combining the flags of all member states, which was used during the Austrian presidency of the EU.
AMO has worked with Universal Studios, Amsterdam's Schiphol airport, Heineken, Ikea, Condé Nast, Harvard University and the Hermitage. It has produced Countryside: The Future, a research exhibited at Solomon R. Guggenheim Museum in New York; exhibitions at the Venice Architecture Biennale, including Public Works (2012), Cronocaos (2010), and The Gulf (2006); and for Fondazione Prada, including When Attitudes Become Form (2012) and Serial and Portable Classics (2015). AMO, with Harvard University, was responsible for the research and curation of the 14th Venice Architecture Biennale and its publication Elements. Other notable projects are Roadmap 2050, a plan for a Europe-wide renewable energy grid; Project Japan, a 720-page book on the Metabolism architecture movement (Taschen, 2010); and the educational program of Strelka Institute in Moscow.

