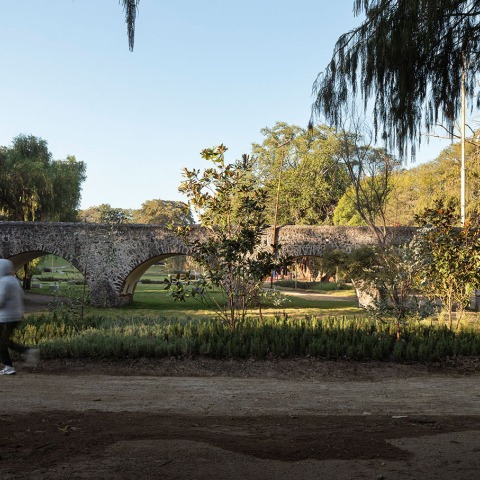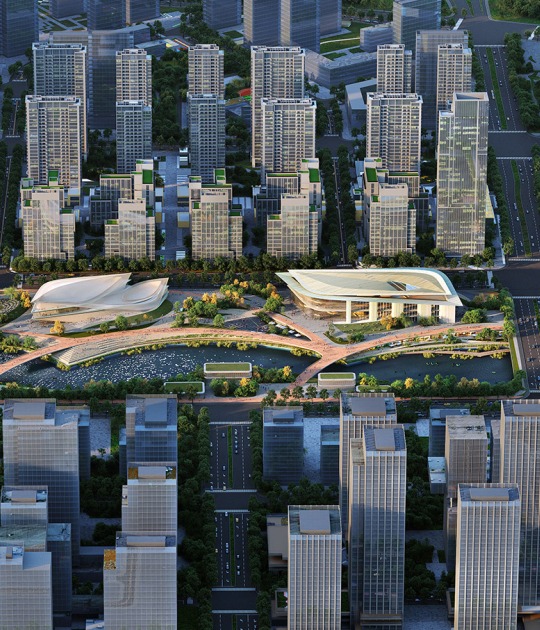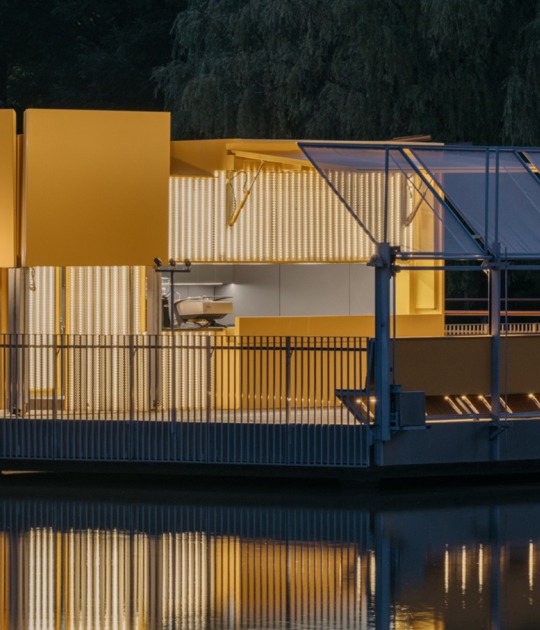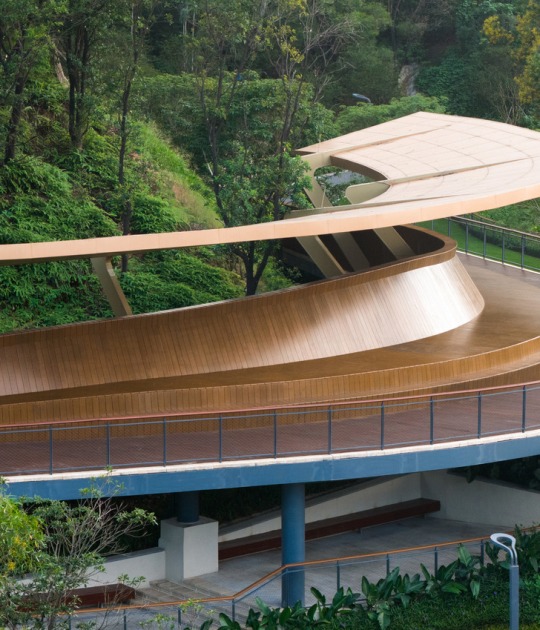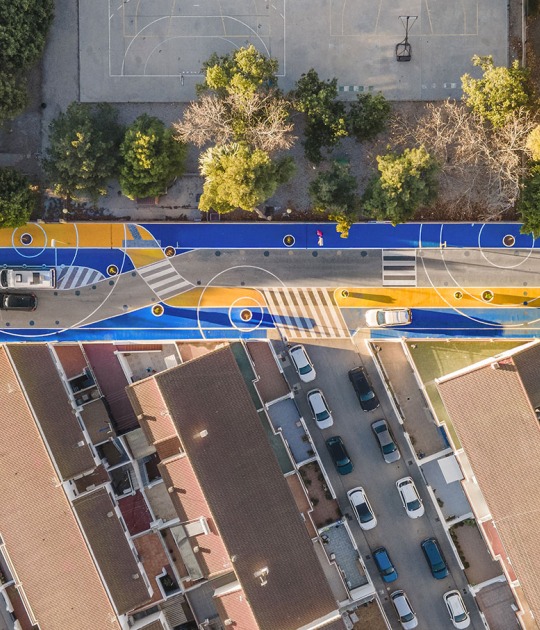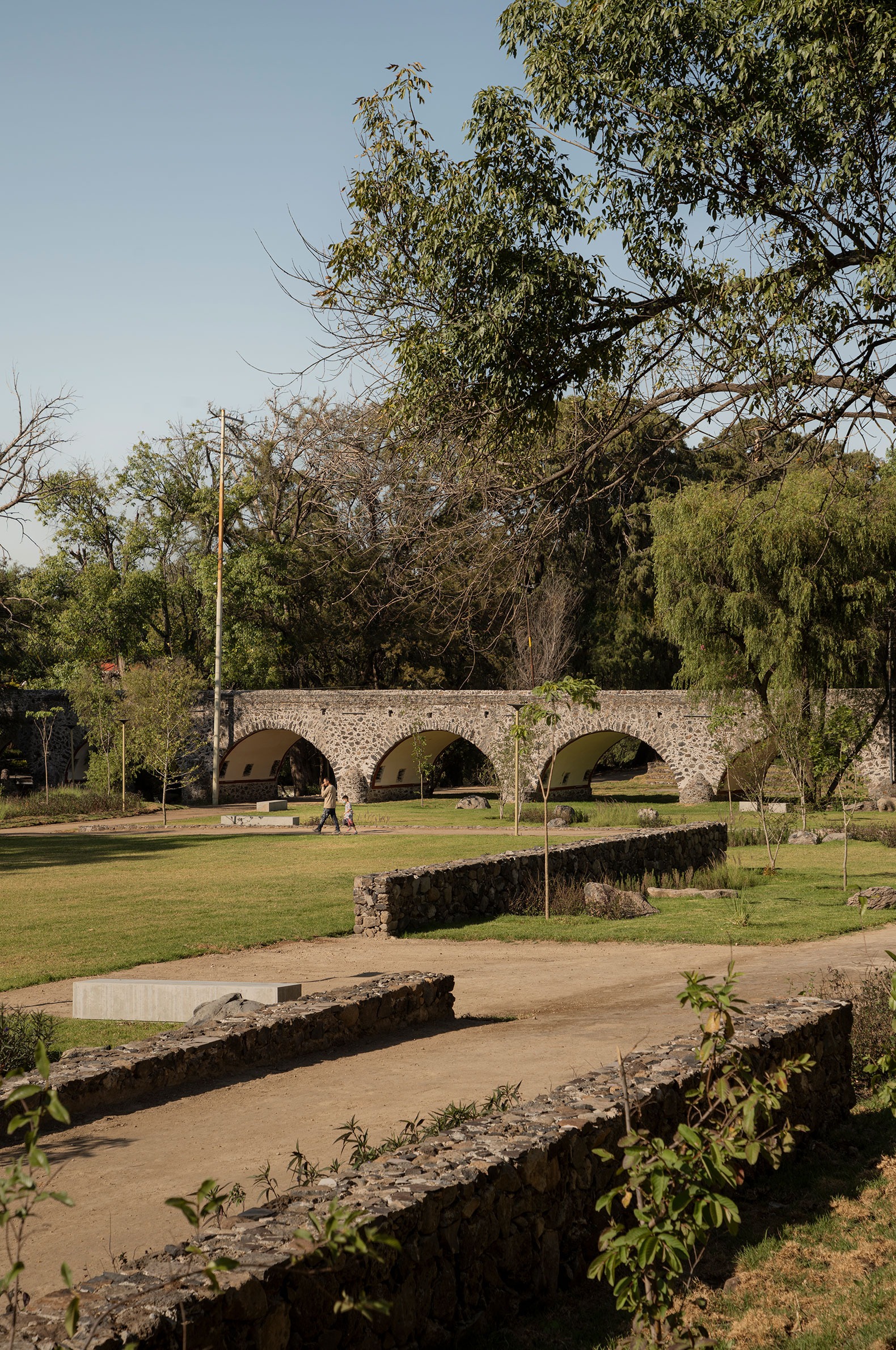
The 3ME Arquitectura project organizes the park into three large-scale open platforms that descend to the bridge, offering a final view of the historic Batanes Bridge. These platforms serve as a space for large-scale outdoor activities, with paths throughout the park accompanied by a stone curb.
The service pavilion is formed by a lightweight wooden structure composed of a system of double beams and columns in the shape of a double "T." The gastronomic pavilion displaces this system, generating a series of spaces that make it a more dynamic place that can host other types of activities. During construction, materials and construction systems native to the area were used, in addition to offering an employment opportunity for repatriated migrant men and women.
Several interventions were also made, such as the access to the park. This threshold was created by consolidating the existing remains of an old house and a new concrete structure. This structure contains the ticket office and a viewing ramp that ends at the park through stone retaining walls.
 Eco Parque Batanes by 3ME Arquitectura. Photograph by César Belio.
Eco Parque Batanes by 3ME Arquitectura. Photograph by César Belio.
Project description by 3ME Arquitectura
Eco Parque, located on the threshold between the city and the Lerma River, restores a natural recreational space for Salvatierra and highlights the historic Batanes Bridge.
The Batanes Bridge, built in the 17th century by the Discalced Carmelite friar Andrés de San Miguel, was once considered the gateway to the fertile Huatzindeo Valley. This valley became home to large agricultural haciendas that supported the Bajío region and northern Mexico. Until about 70 years ago, the riverbanks of the Lerma were lined with orchards, but urban expansion led to land speculation. Many areas were left abandoned and became vulnerable to occupation by criminal groups. In response, the municipality reclaimed the land beneath the Batanes Bridge with the goal of transforming it into public space.

This site presents a unique convergence of built heritage—the bridge—natural landscape—the river that gave birth to the Huatzindeo Valley—and open terrain that embraces the scenery. The project’s aim was to bring value to the city through a context-sensitive approach: one that strengthens the existing landscape structure of orchards and monumental Montezuma cypresses along the river path, while enhancing the heritage character of the bridge.
The Eco Parque includes several interventions: the entrance acts as a threshold, created by consolidating the remains of an old house and adding a new concrete structure that adapts to the ruins to reinforce them. This new element houses the ticket booth and a viewing ramp that leads into the park through stone retaining walls.
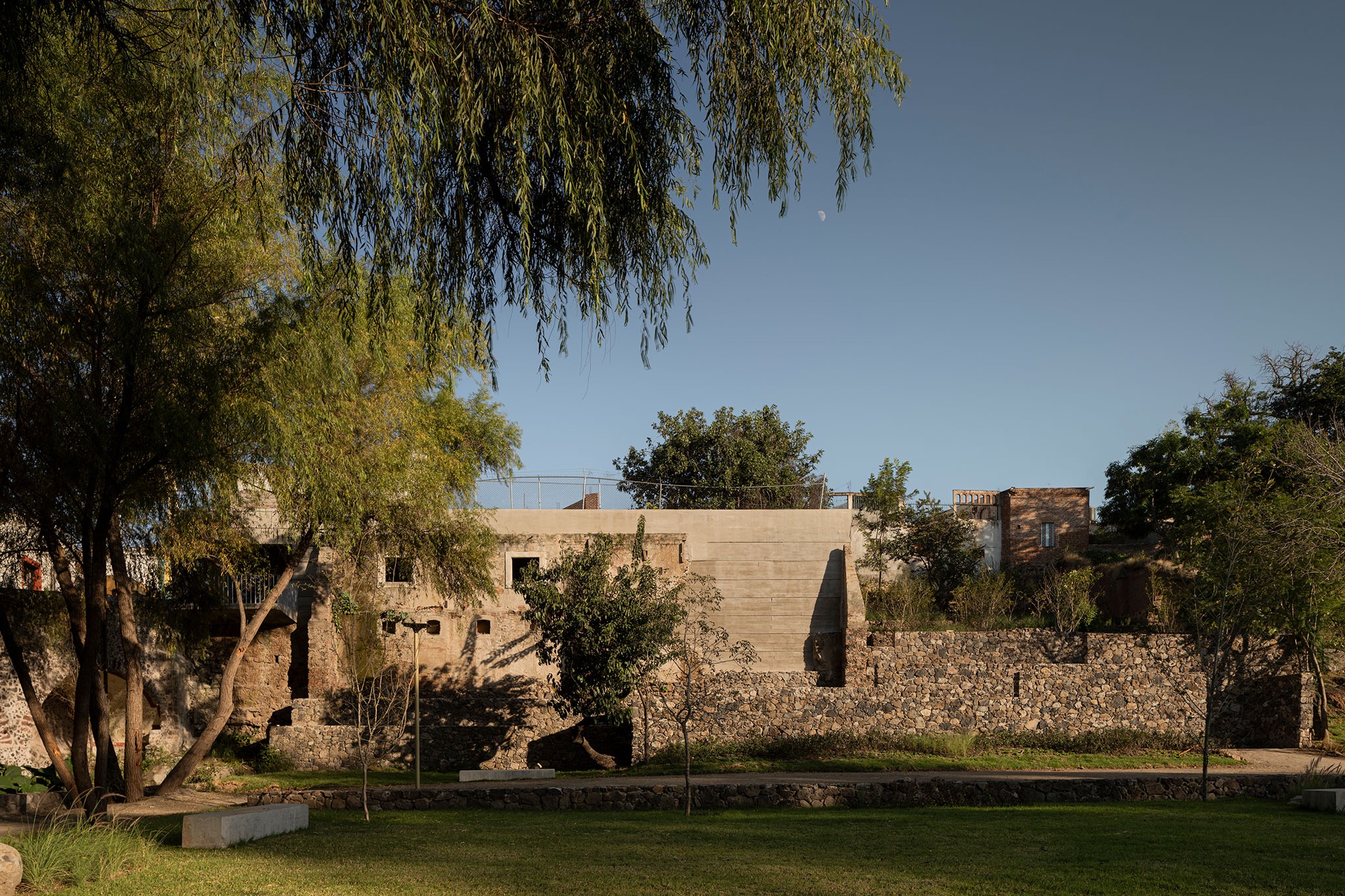
The park unfolds across three large open topographic platforms that descend toward the base of the bridge, which serves as a visual anchor. These platforms allow for large-scale outdoor activities, while the pathways that weave through the park are made of compacted tepetate and lined with low stone walls.
The service and food pavilions are made from lightweight wooden structures using a system of double beams and columns arranged in a double-T configuration.
In the gastronomic pavilion, the displacement of this system generates a sequence of dynamic spaces that accommodate cultural and nature-related activities.
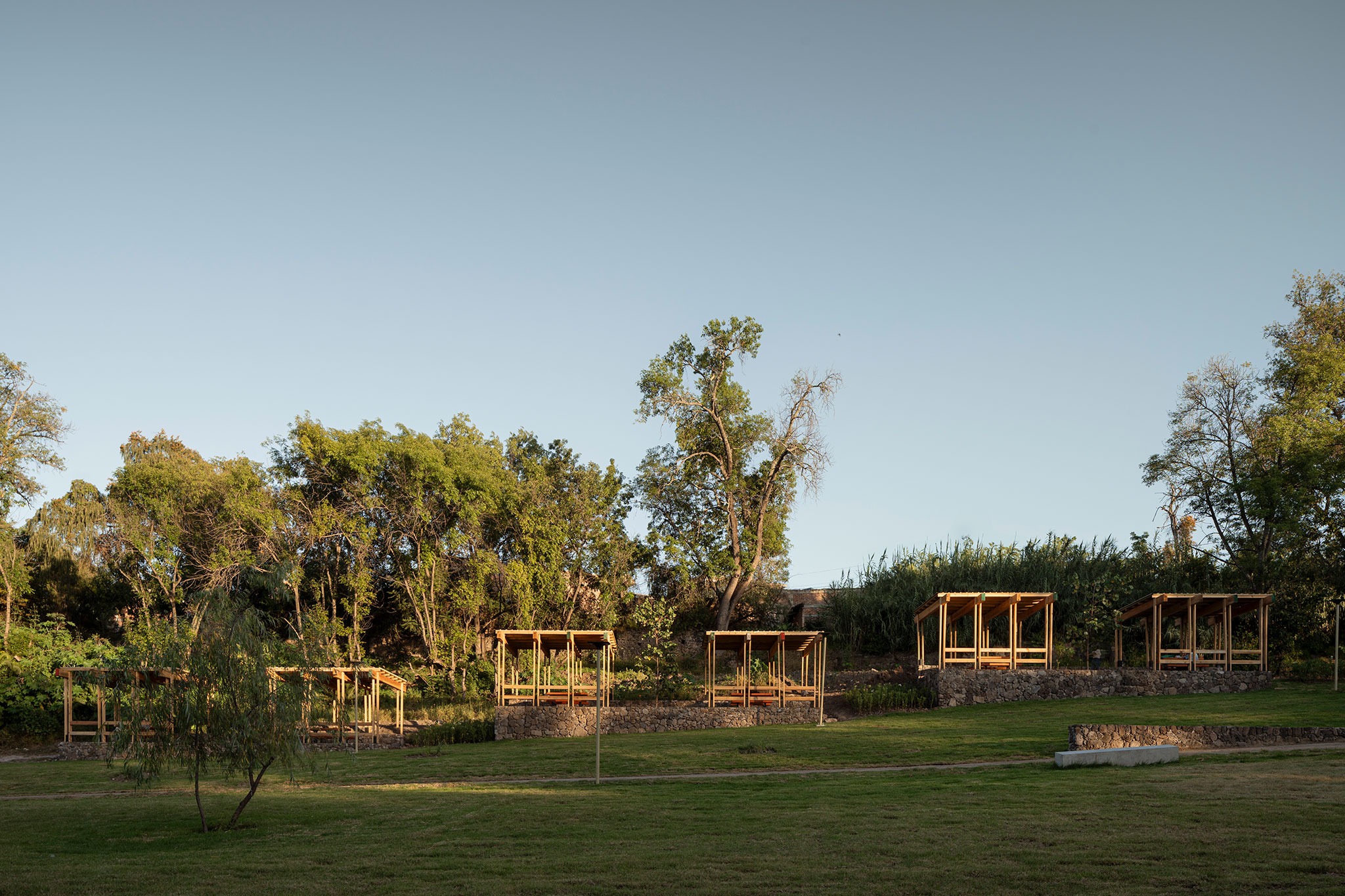
Local materials and traditional construction methods—wood and stone laid in classic masonry patterns—were used to maintain harmony with the historic bridge. The building process also provided job opportunities for repatriated migrant workers, both men and women.
With the introduction of tree alignments, wild grasses, and the recovery of former orchards, the project achieved a certain formal organicity that both preserves and regenerates the landscape.
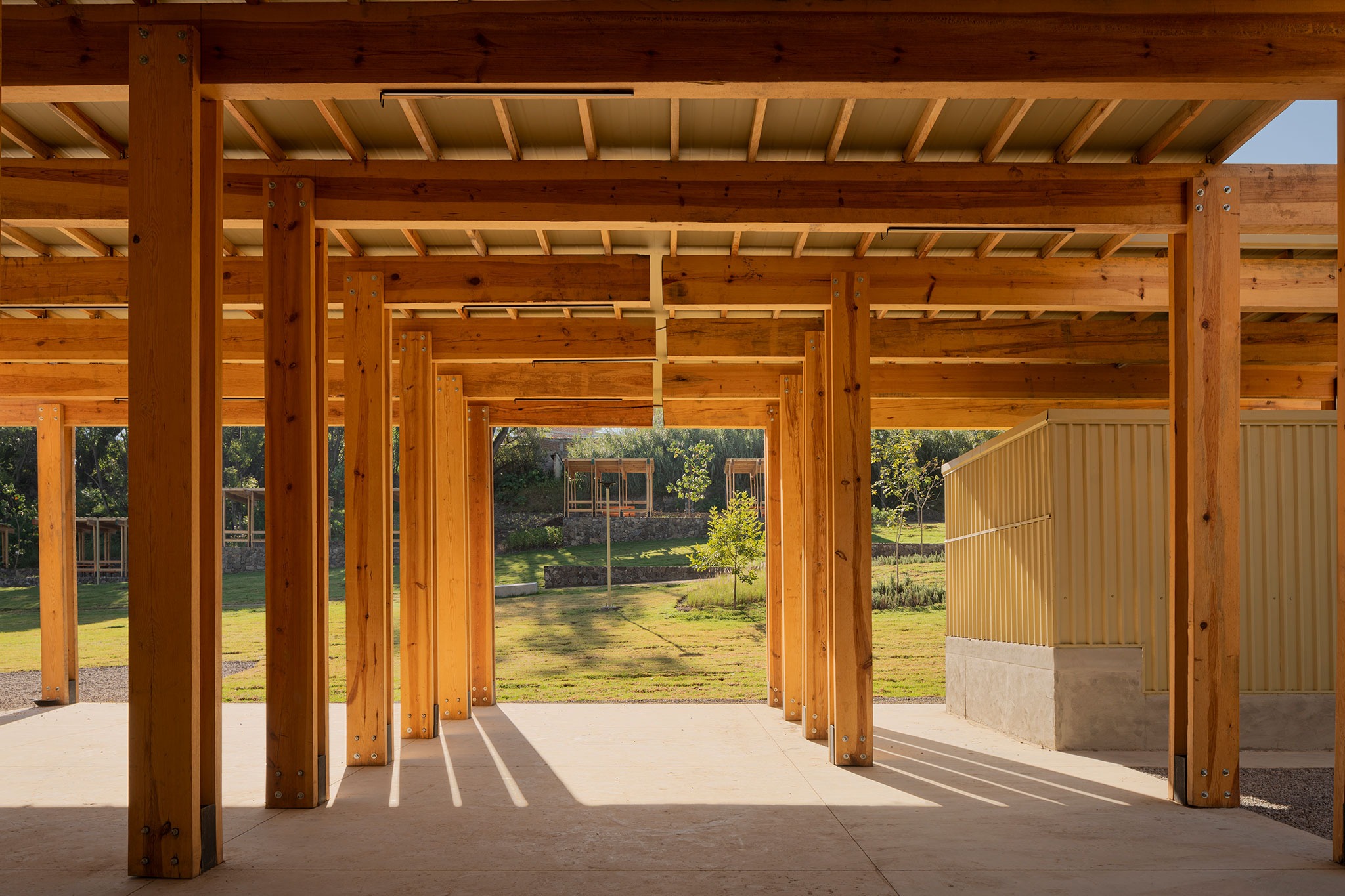
Eco Parque arrives in Salvatierra as an effort to reclaim public space and the right to equitable social interaction.
