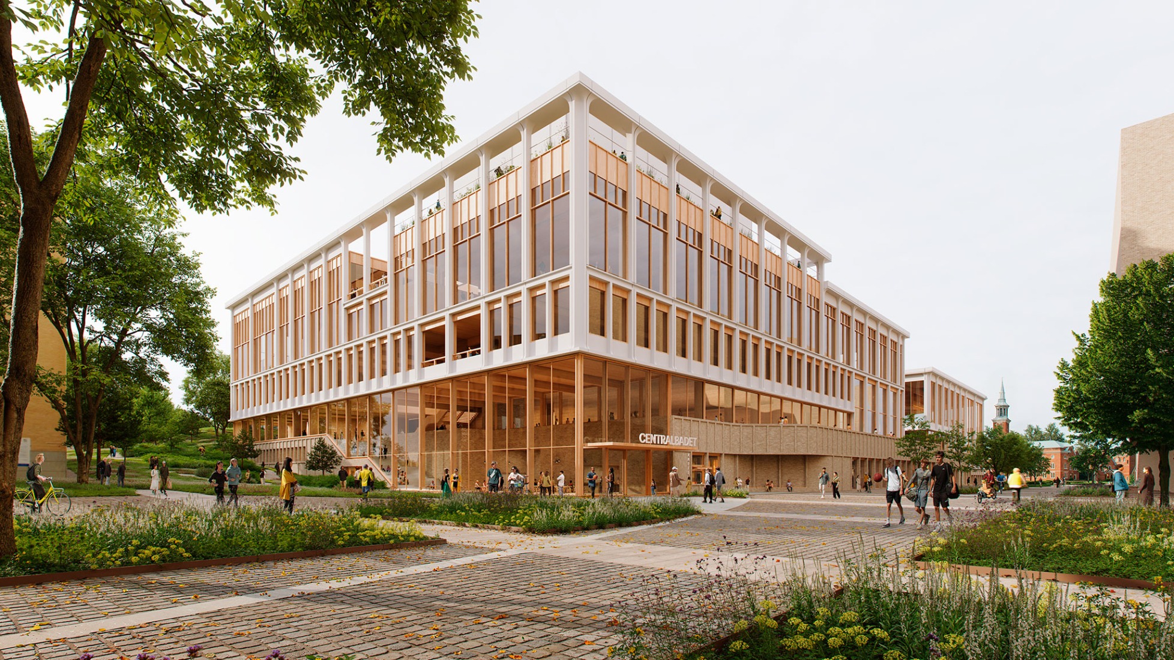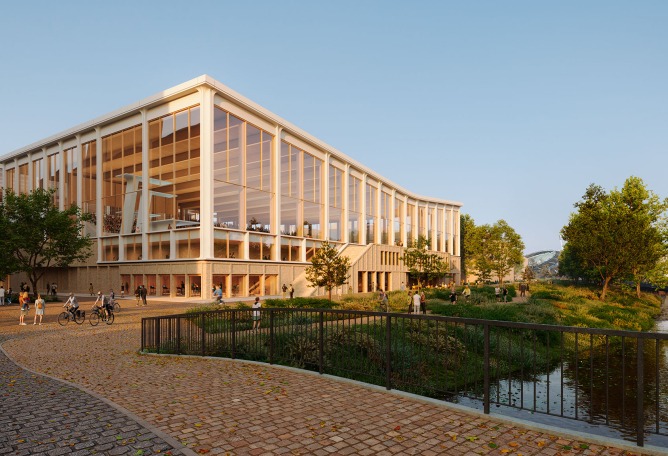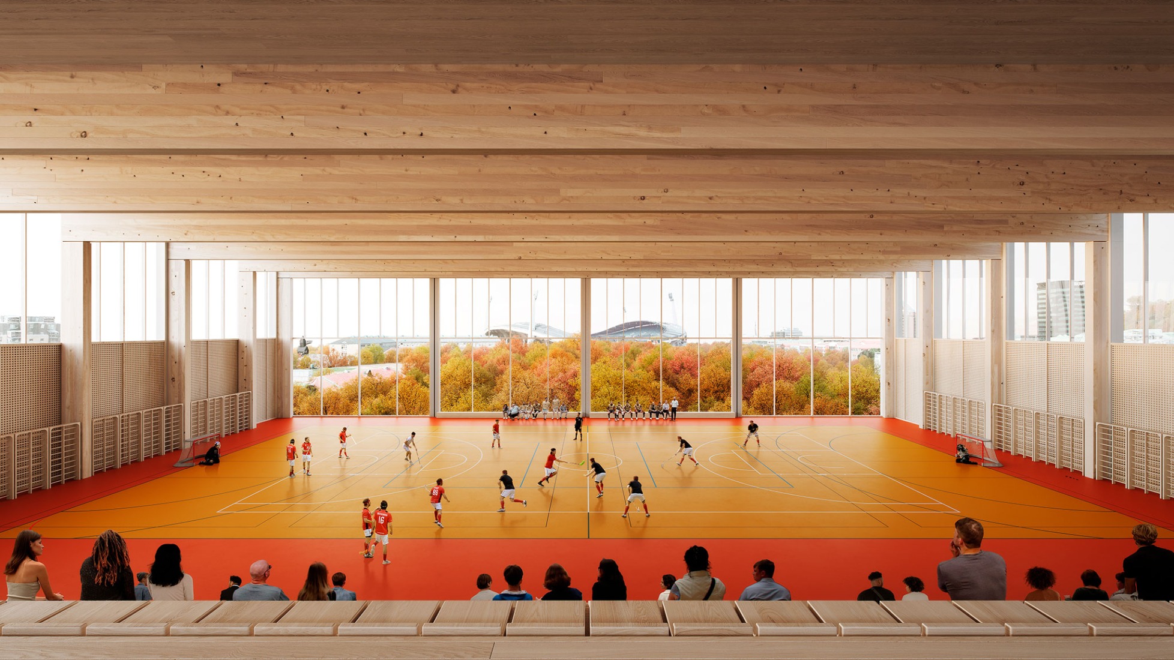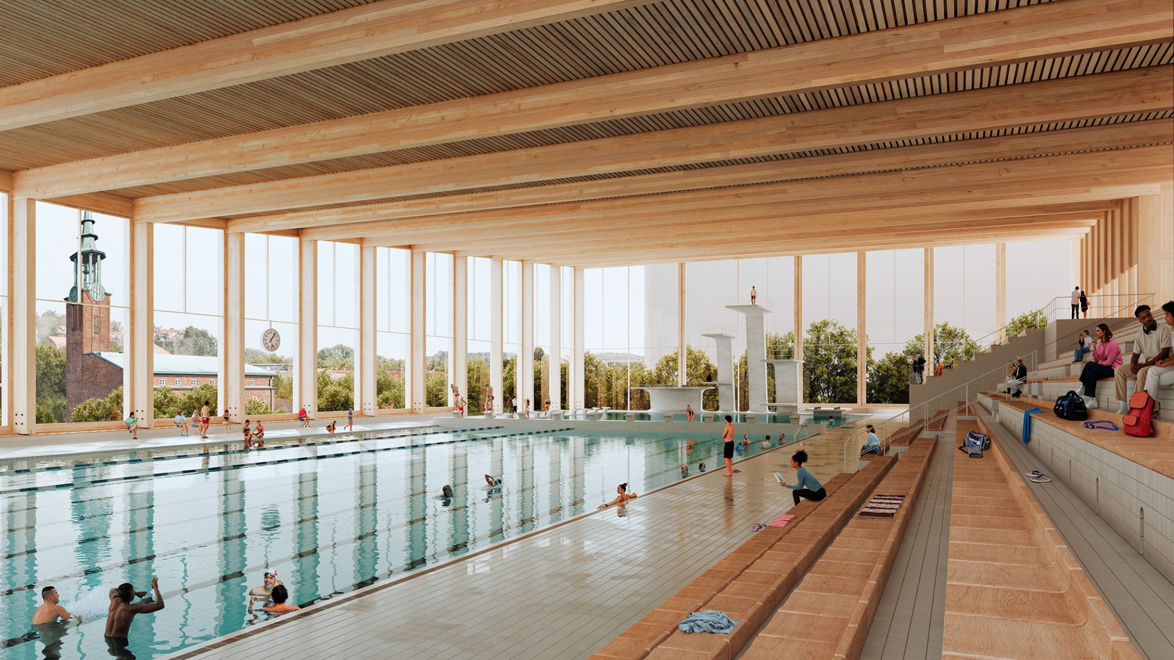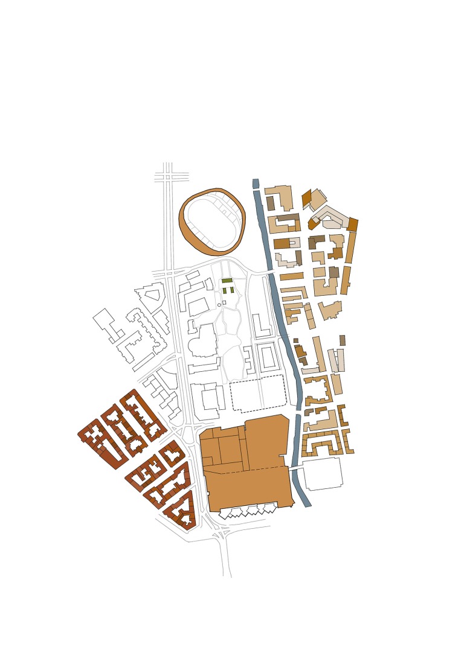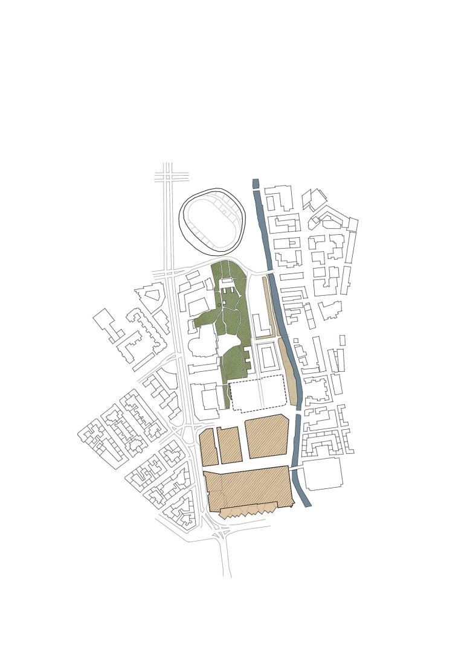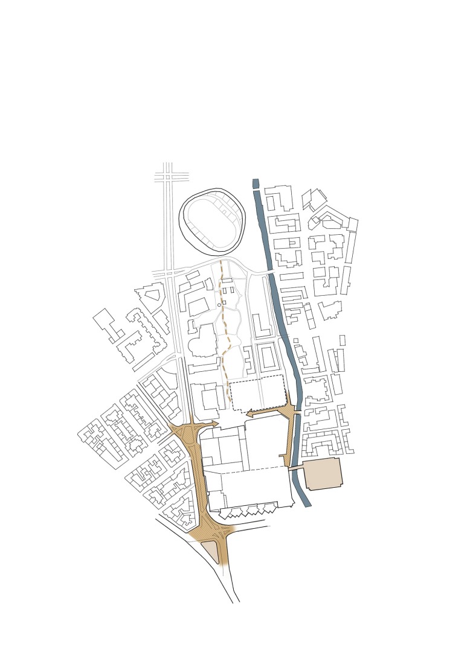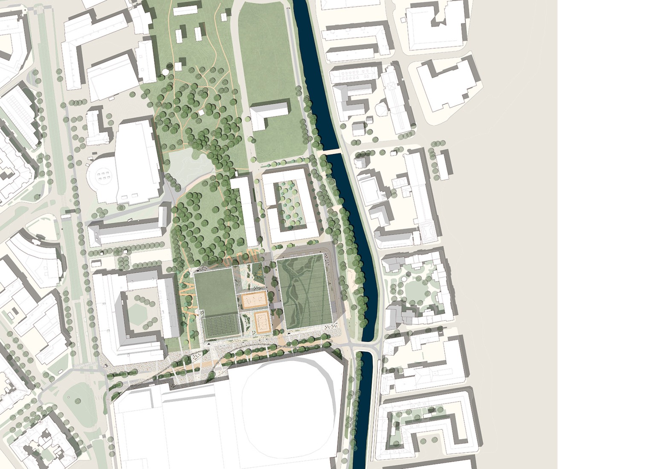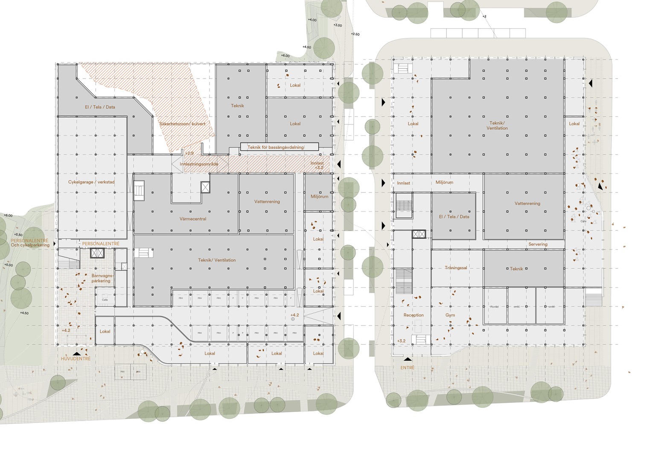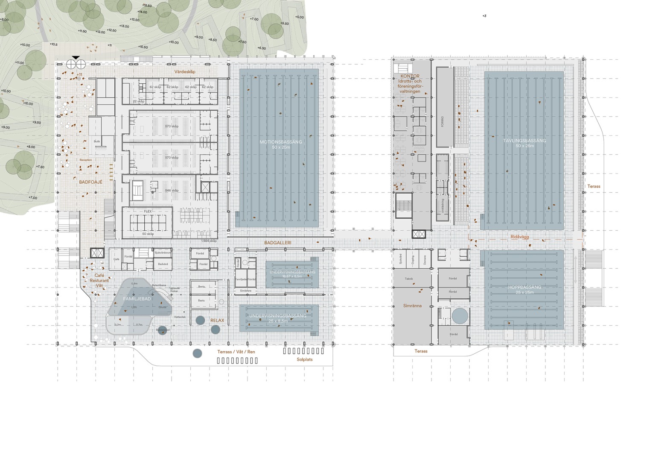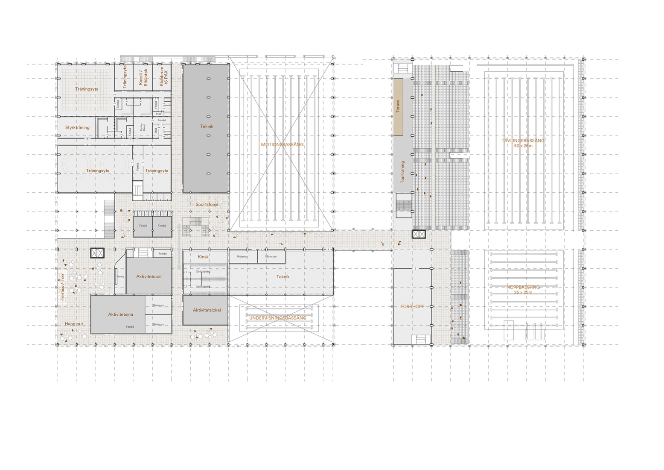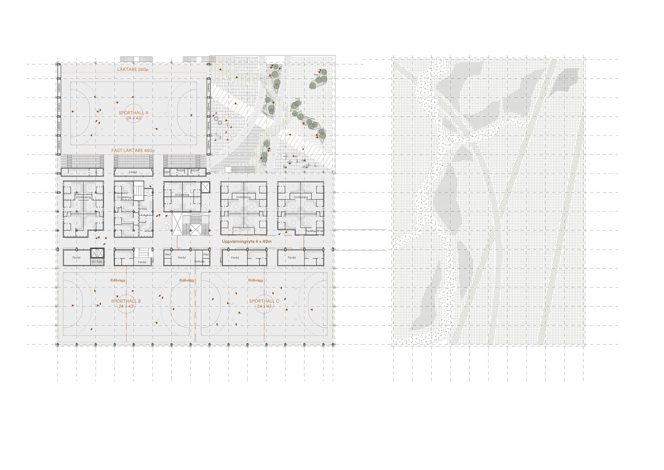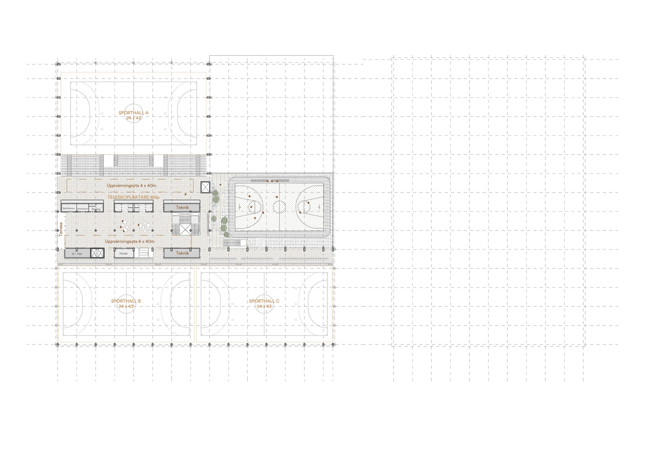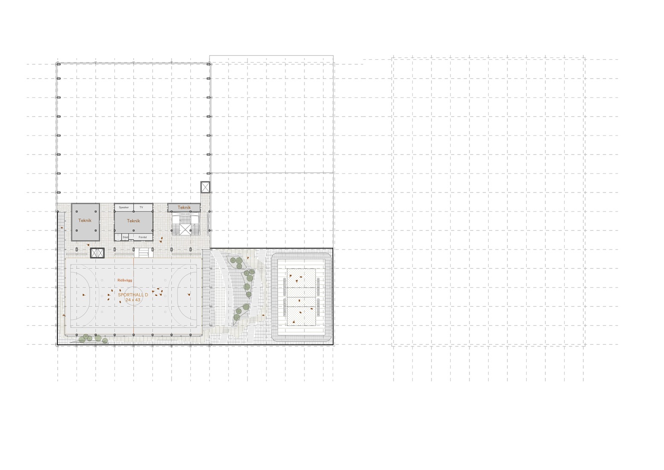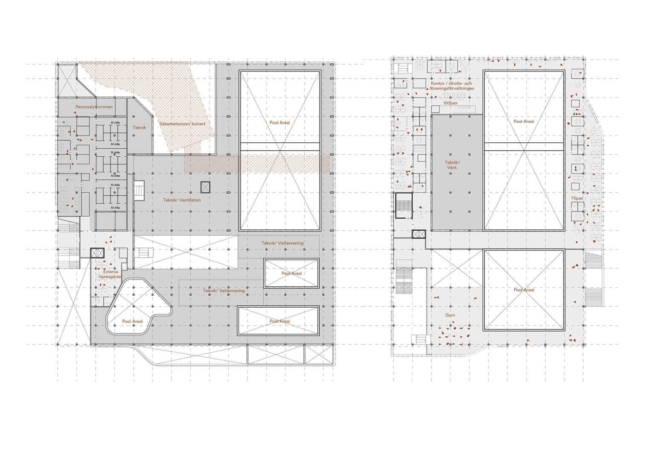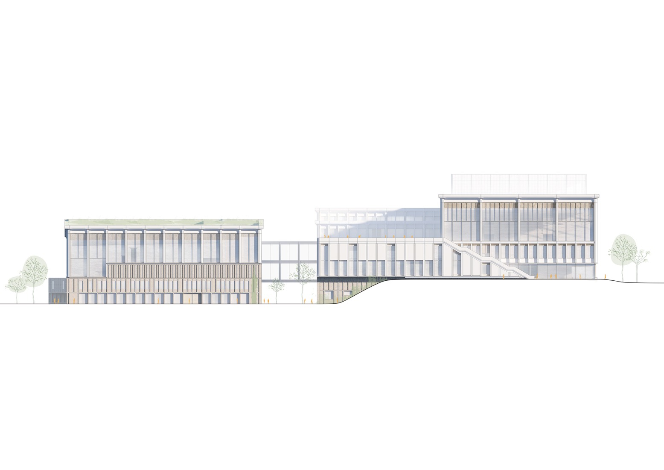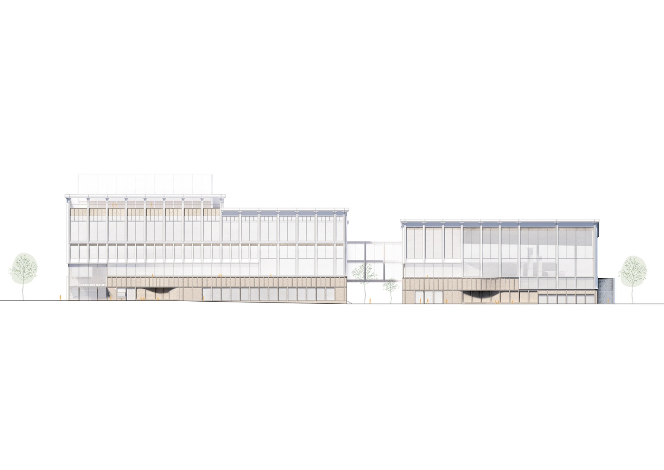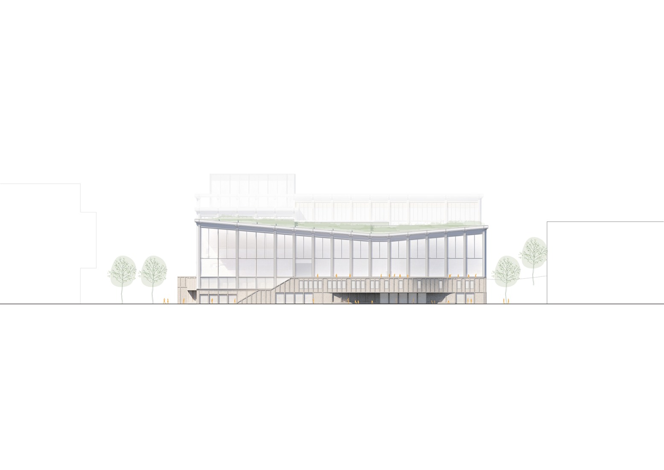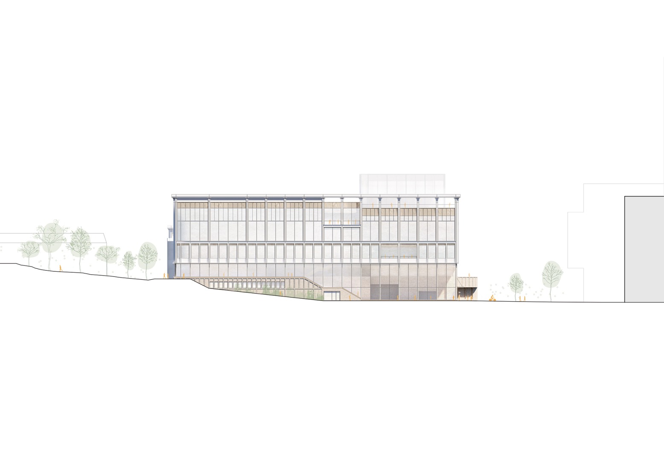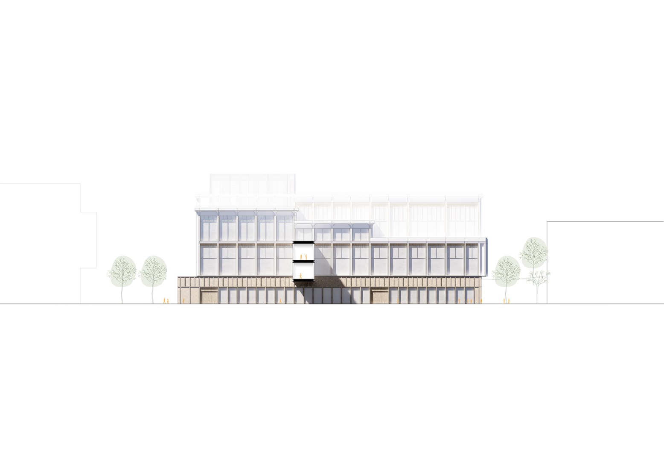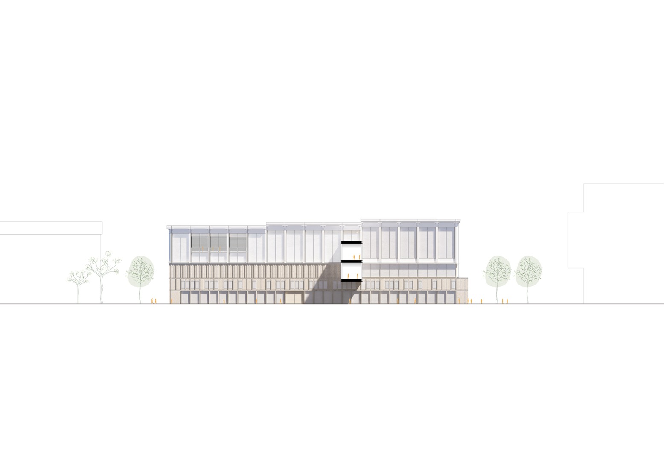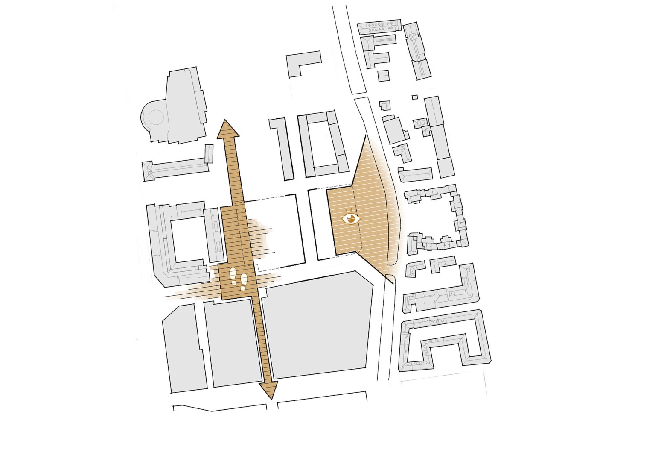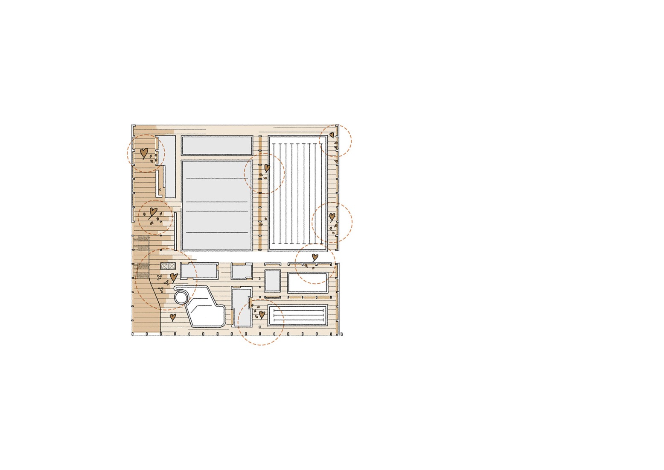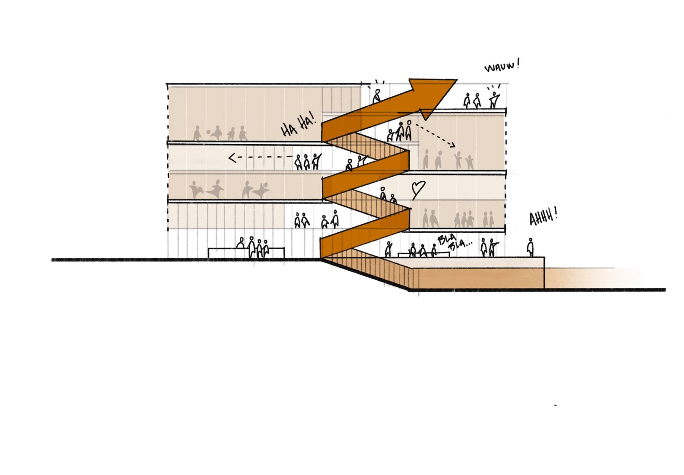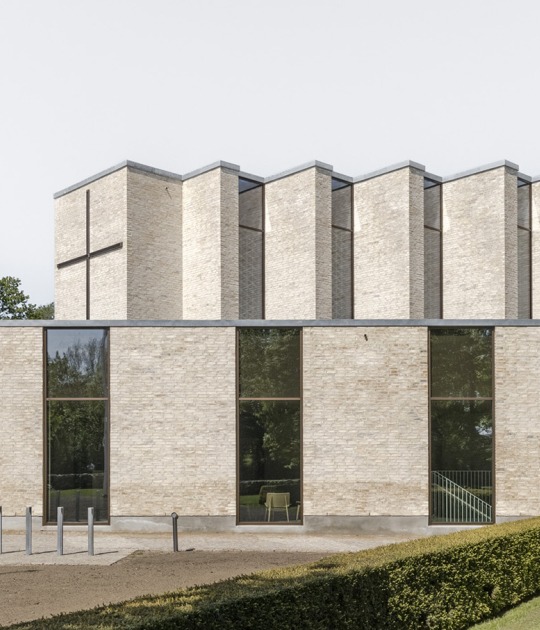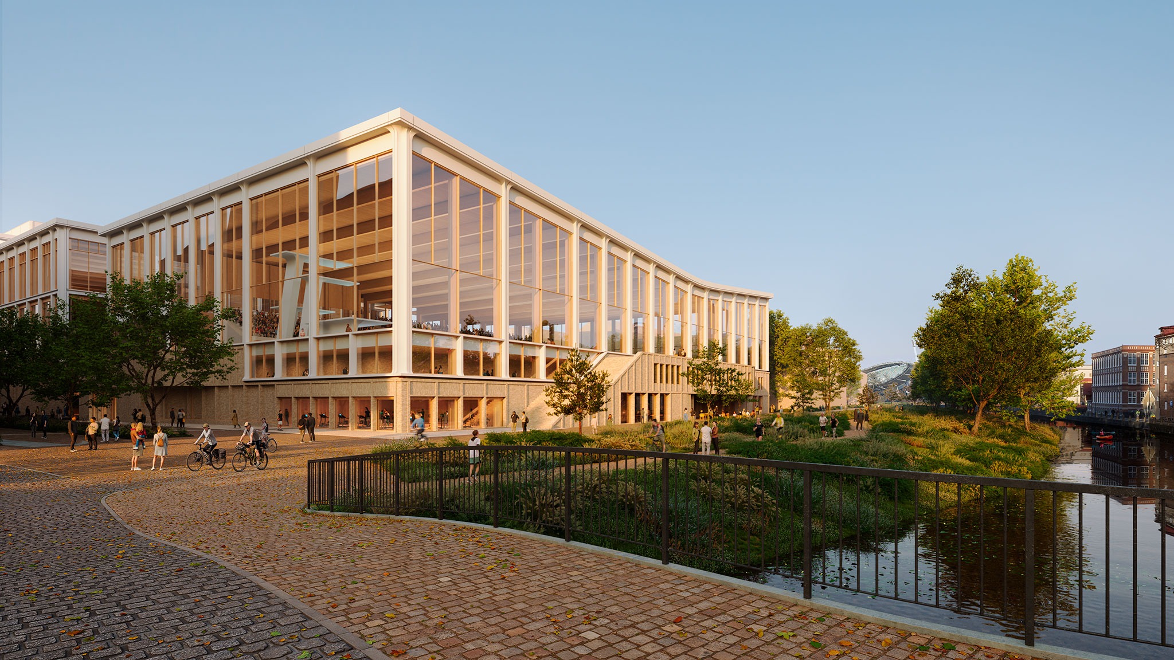
The project consists of a sports centre in which Henning Larsen, together with his team, designs each of the facilities with the utmost attention to public health, sport and community activity for people of all ages. Centralbadet will offer activities such as swimming, Olympic diving and basketball, among others.
The complex will consist of four sports halls, a fully equipped gym, saunas, swimming pools, a restaurant and offices. To this end, materials that reduce the carbon footprint and are highly durable will be used. They will combine concrete for the swimming pool with lightweight, waterproof wooden structures that allow for large spaces.
The project incorporates recycled bricks into the exterior walls, wooden components designed to be dismantled and reused, and green roofs that promote biodiversity and manage rainwater.
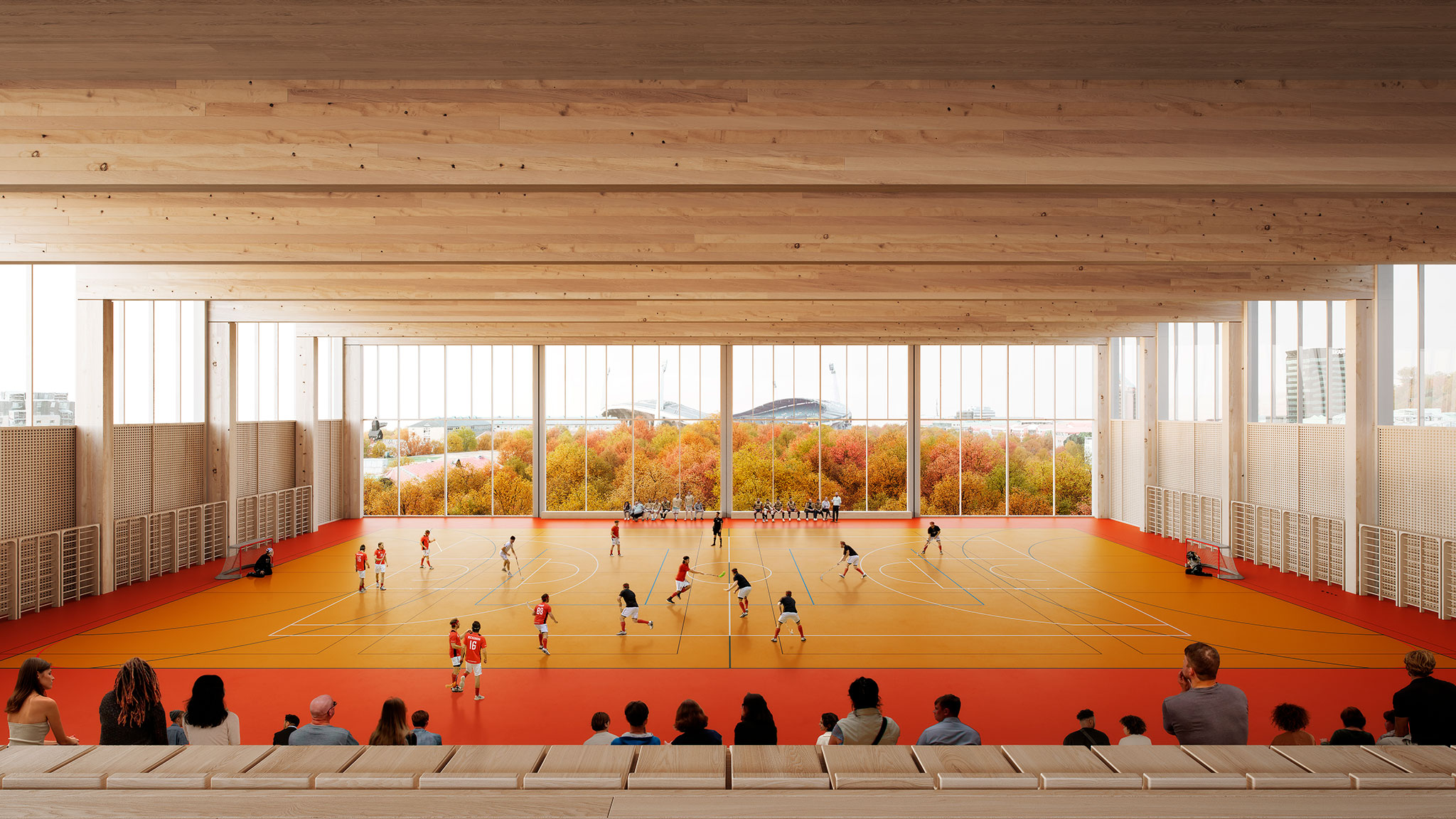
Centralbadet by Henning Larsen. Rendering by Henning Larsen.
Description of project by Henning Larsen
Together with Winell & Jern Architects, Ramboll, and John Dohlsten, Sports Science Lecturer at the University of Gothenburg, Henning Larsen was selected winner in the competition organized by the City of Gothenburg, beating teams including BIG and Wingårdh Arkitektkontor.
Expected to open in 2031, Centralbadet represents a long-term investment in Gothenburg’s future. The timber structure swimming hall is seamlessly integrated into its surroundings through a thoughtfully designed landscape that links nearby parks and the river. The facility will support public health, sport, and community activity for people of all ages.

"The winning entry will be where the citizens of Gothenburg come together. Here you can settle on the benches built into the brick plinth or do your homework in the hanging nooks that complement the pools and sports halls. It strengthens the connection between Valhallagatan and Burgårdsparken. Visitors will move around the buildings, go up on the roof, or sit on the sun-facing steps by the river. This will be a place to learn to swim, reach new goals in basketball, and meet people…all in a beautiful environment.”
Johan Sävhage, Chairman of the Jury and Director of the Sports and Associations Administration.
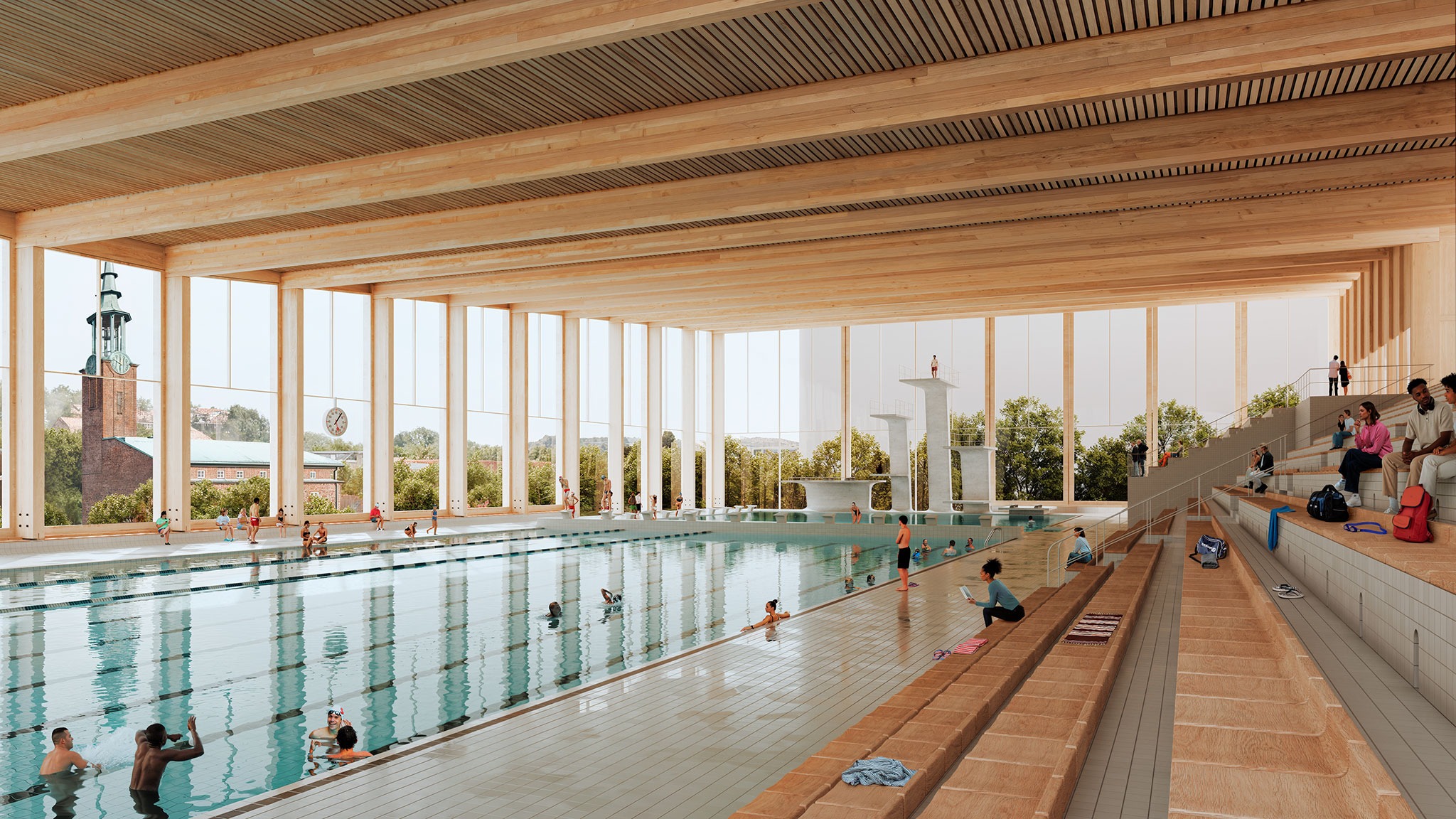
A house for everyone
Covering 51,850 m², Centralbadet brings together elite athletics and everyday recreation, including Olympic-standard swimming and diving, family and learning pools, four sports halls, a basketball court, and a fully equipped gym. Beyond sport, the building provides saunas, outdoor pools, a café and restaurant, flexible gathering areas, and offices for 200 municipality employees. Practical amenities such as changing facilities, a bicycle garage, and stroller parking ensure accessibility for all.
"Centralbadet is about more than pools and courts; it’s about everyday experiences that bring people together. We have designed the space to ensure every visit prioritizes social and health benefits, creating a democratic space where everyone can feel welcome. From quiet nooks to lively terraces, from playful learning pools to sunlit rooftops, every visit will feel welcoming and connected to the rhythms of the city."
Martin Stenberg Ringnér, Design Director, Henning Larsen.
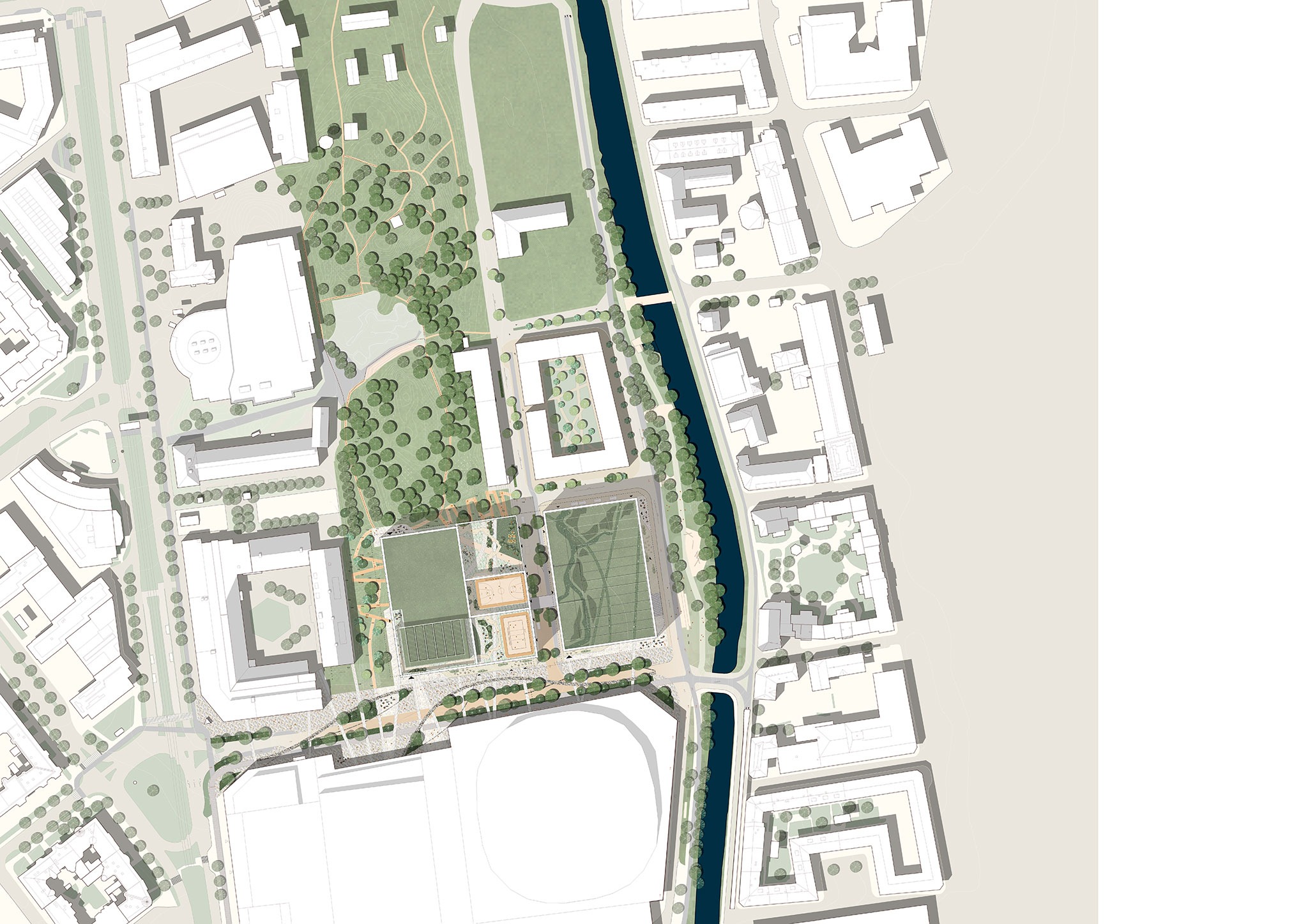
A connected landscape
Health, respite, and outdoor life have long characterized Katrinelund, the site of Gothenburg’s historic swimming halls. The new Centralbadet continues this vision with a robust and flexible landscape strategy that adapts to the city’s development over time. The entrance opens toward the future sports arena to the south, while also connecting to Burgårdsparken’s green areas and the Mölndal River.
With active street façades, open sightlines, and integrated lighting, the building ensures safety and accessibility at all hours. The multi-level roof extends the sporting experience outdoors, featuring warm-up zones, running tracks that connect to the park, outdoor gyms, and sunlit terraces. Raised planters with small trees and shrubs define distinct spaces, while large portions of the roof are dedicated to green roofing, supporting diverse plantings and promoting insect biodiversity.
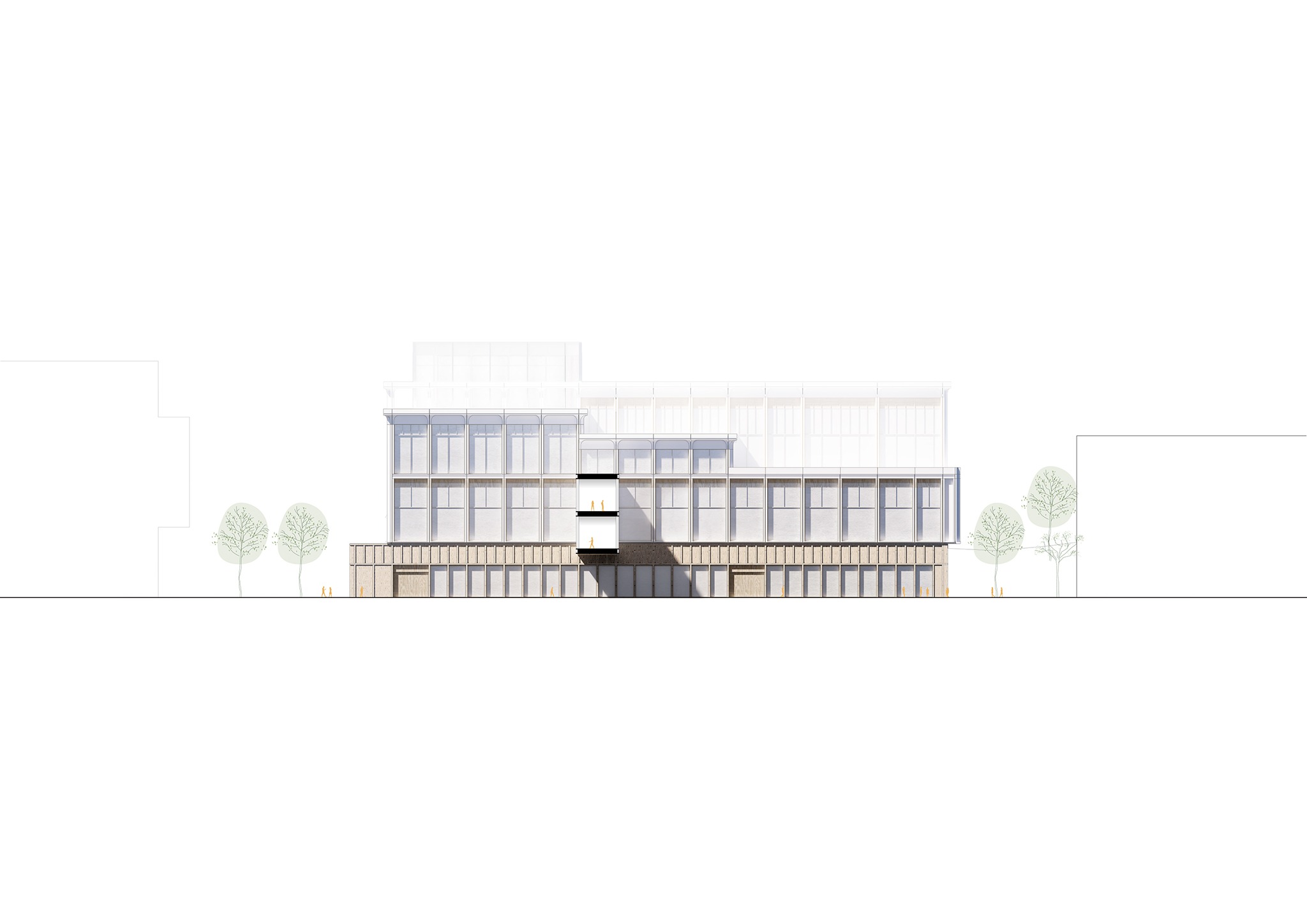
Materiality
The material strategy balances durability with careful selection of materials that reduce carbon footprint and support reuse. Concrete provides the necessary stability for pool basins, while the upper structures transition to lightweight timber, including long-span glulam beams designed for humid environments. Wood is also used in interior partitions, ceiling elements, and insulation where possible, lowering embodied carbon throughout the building.
The design incorporates recycled bricks in the façades, timber elements designed for disassembly and reuse, and green roofs that support biodiversity and manage stormwater, creating a resilient, long-lasting building.

