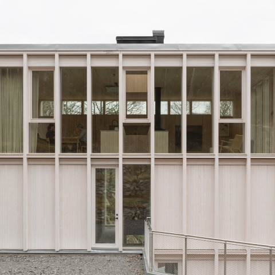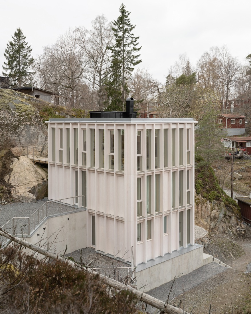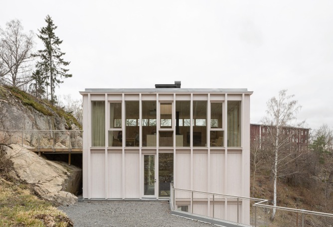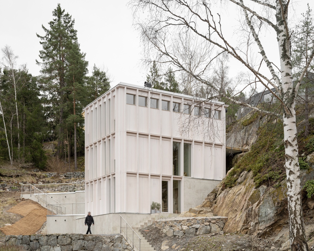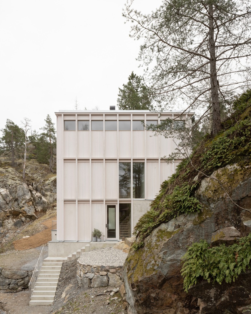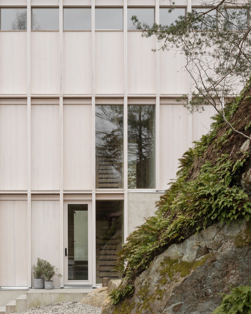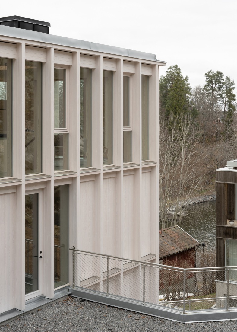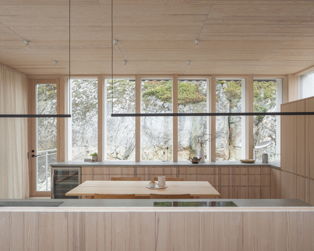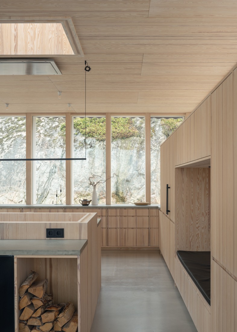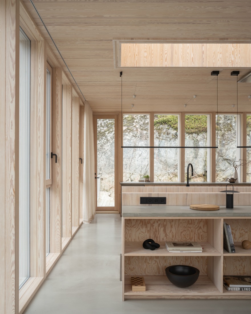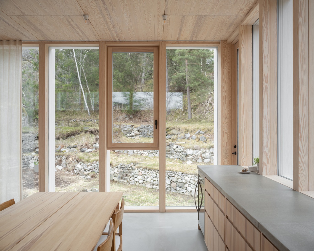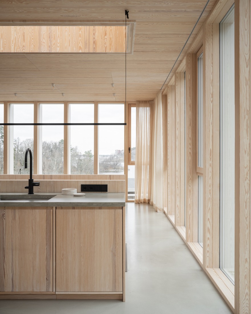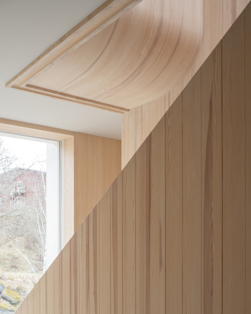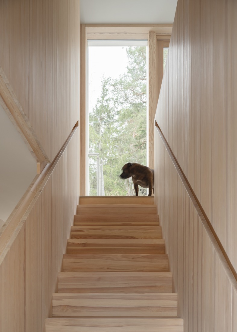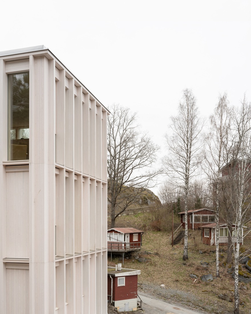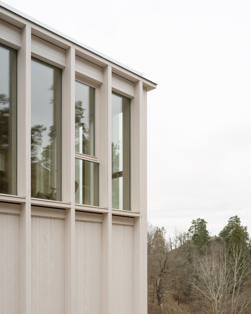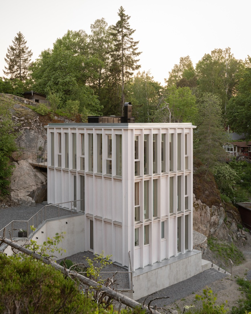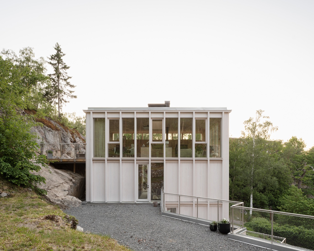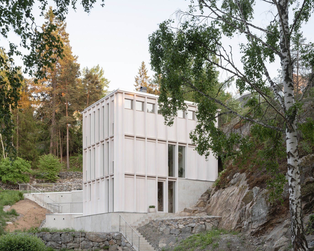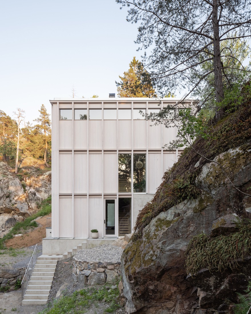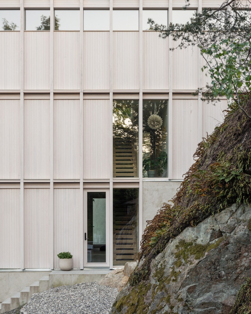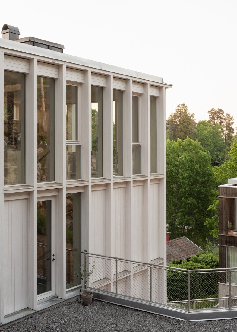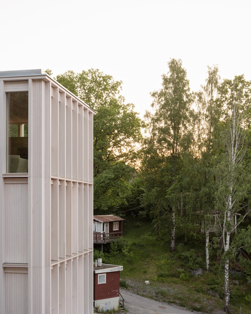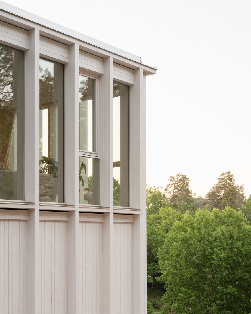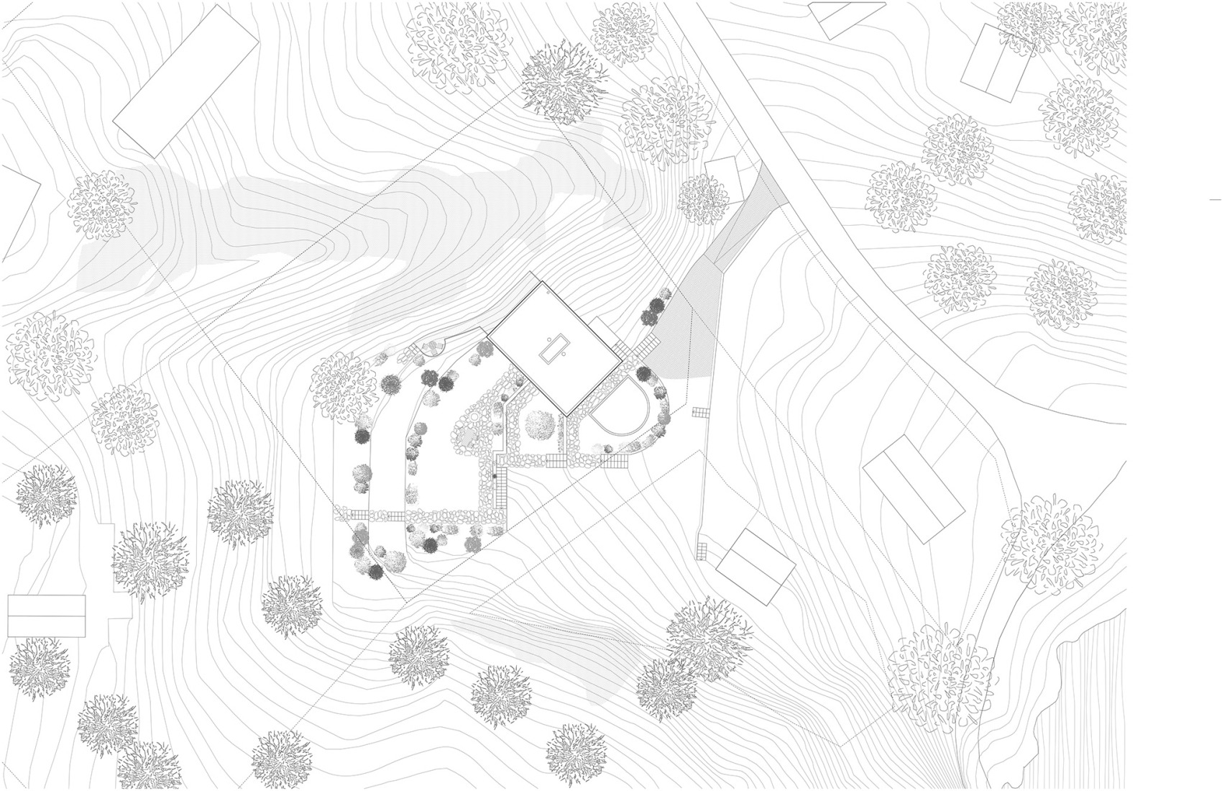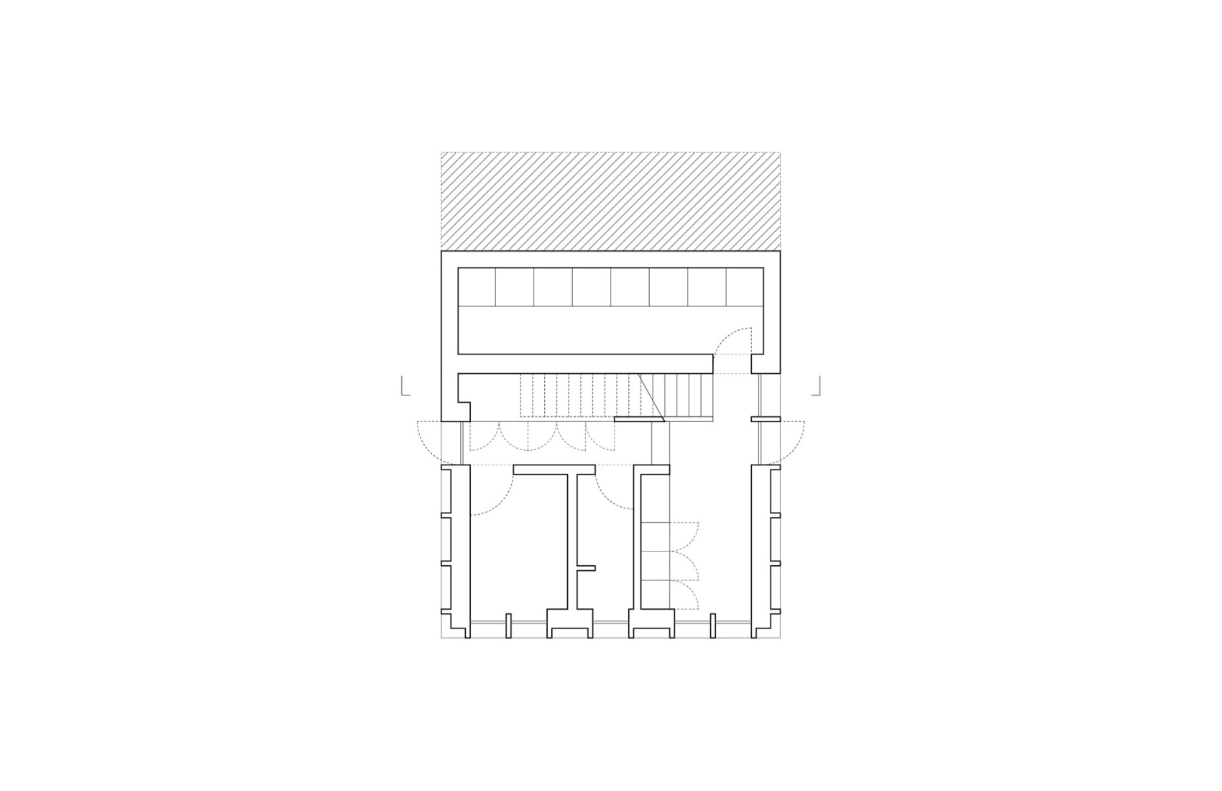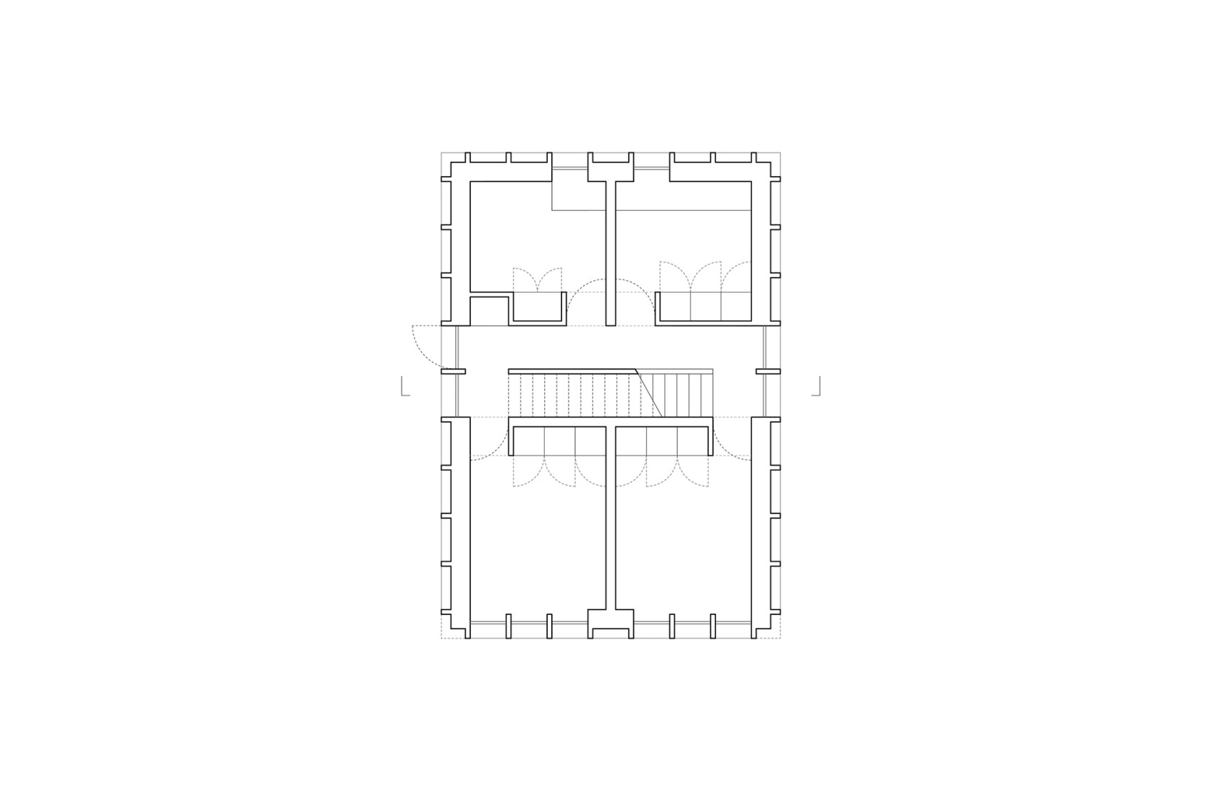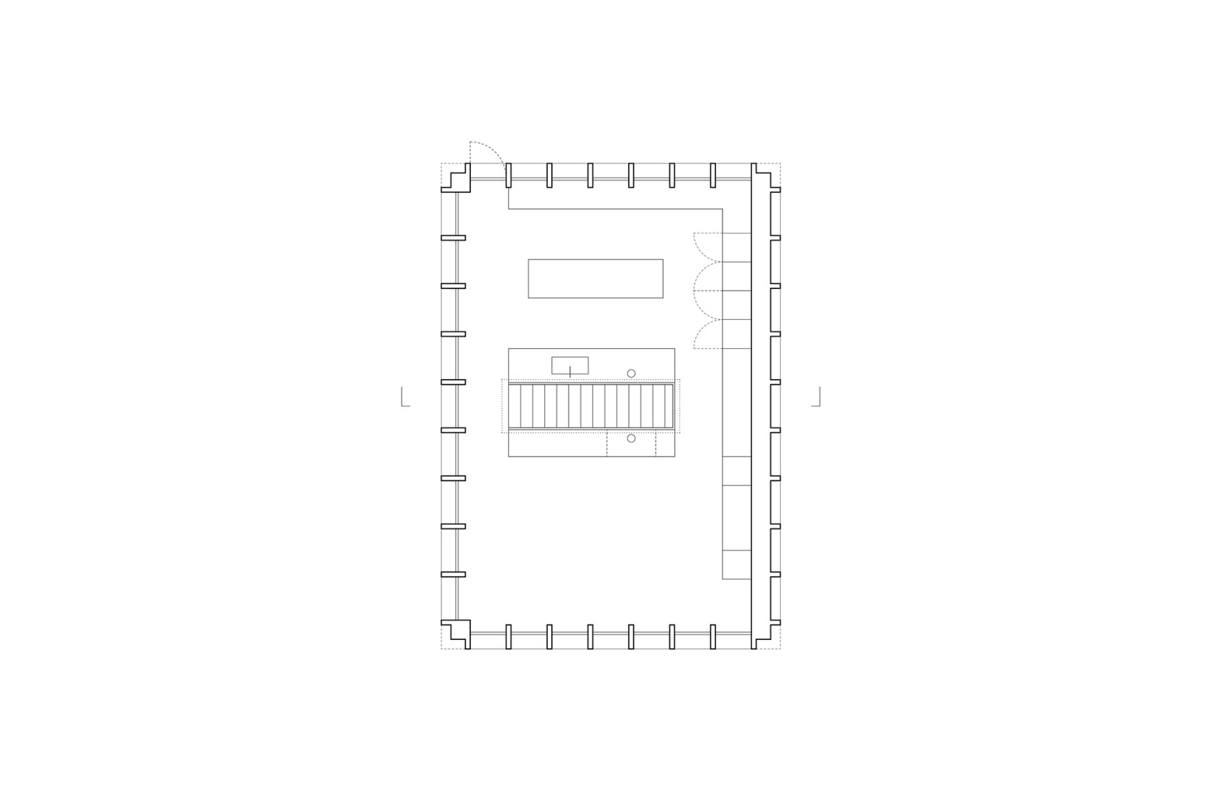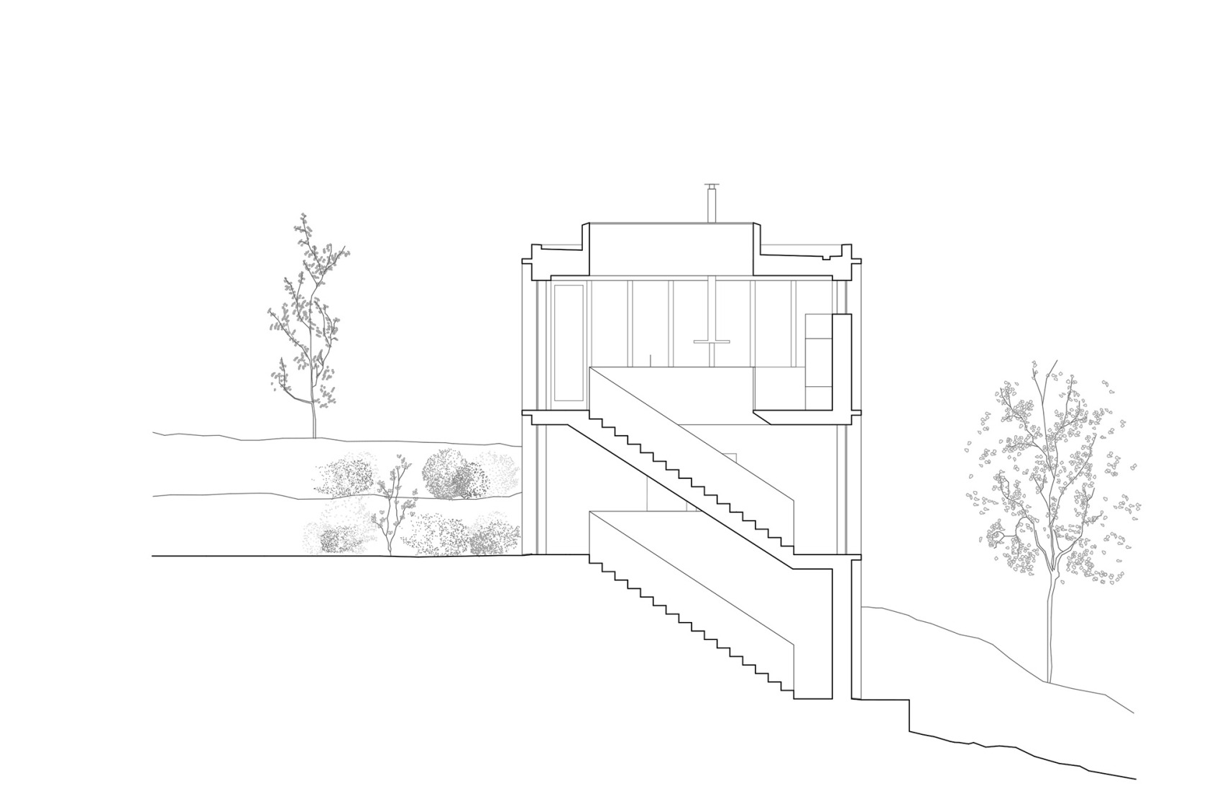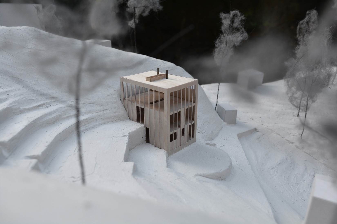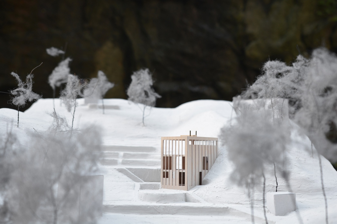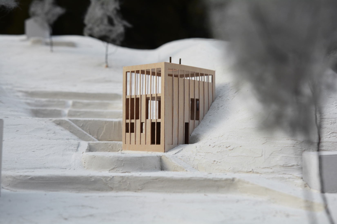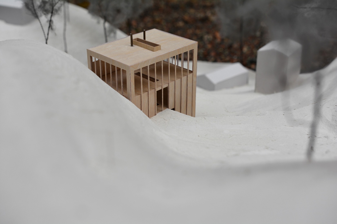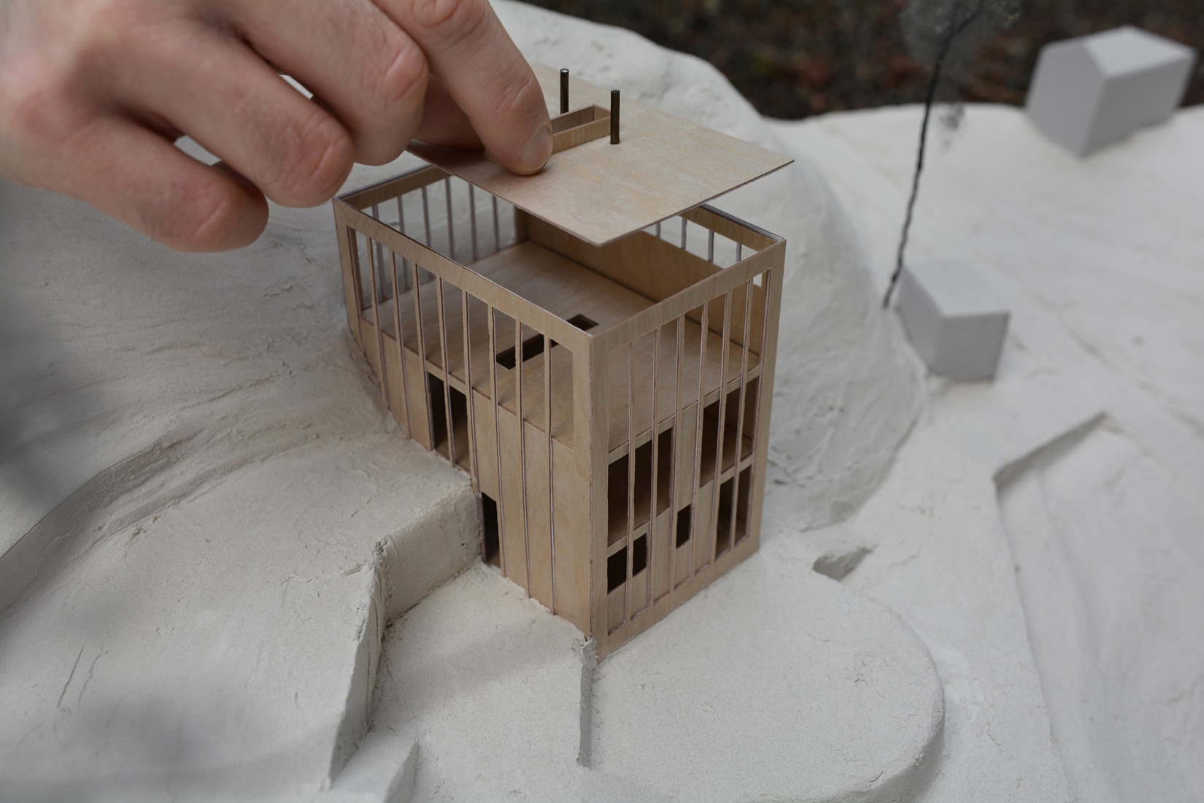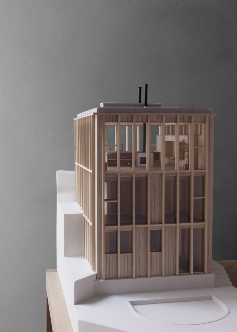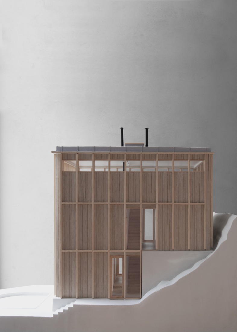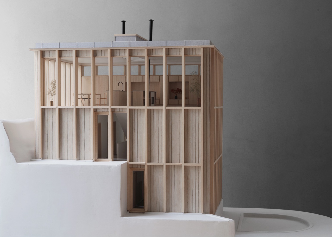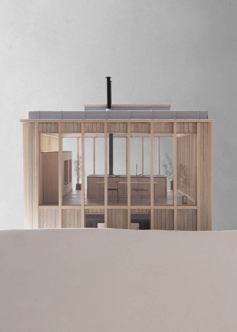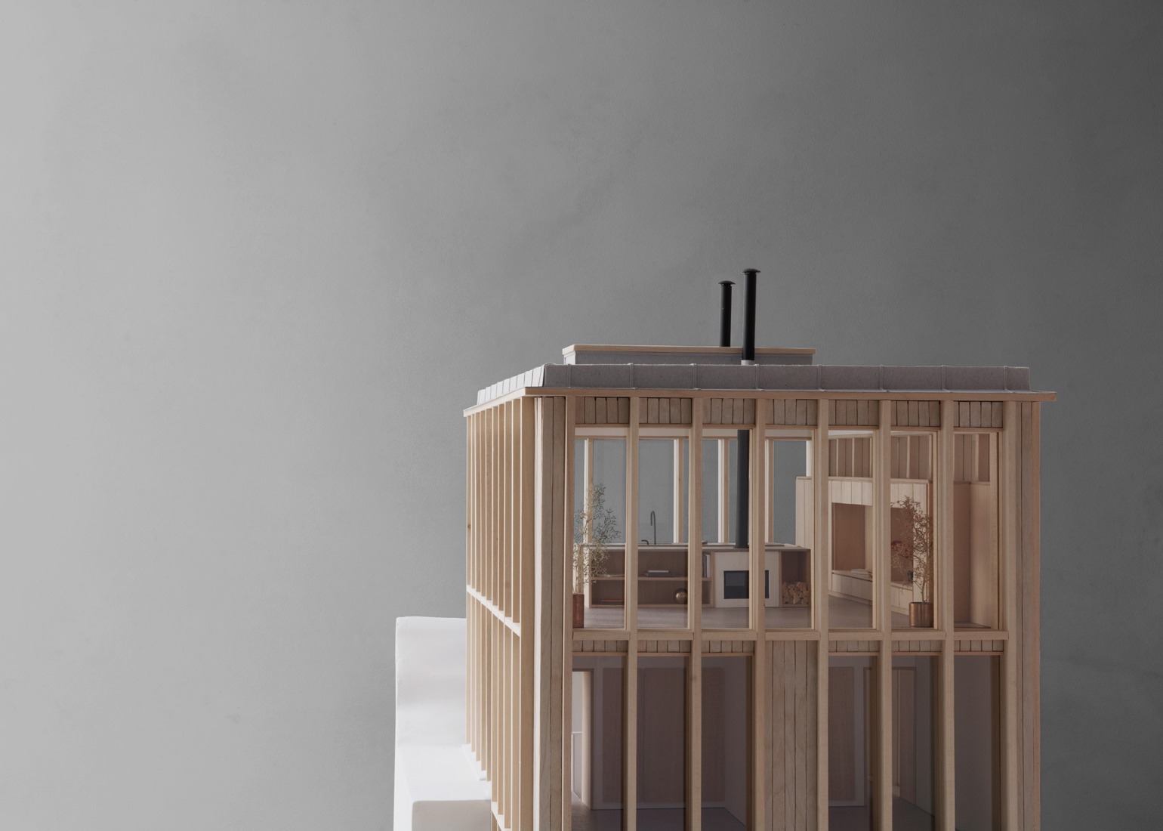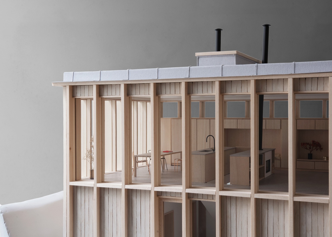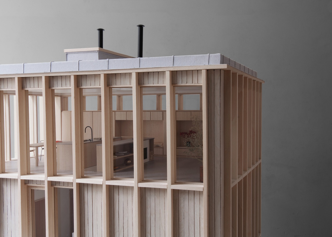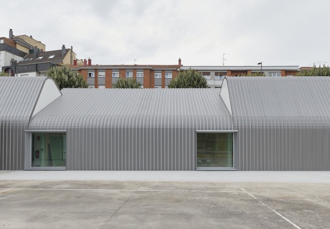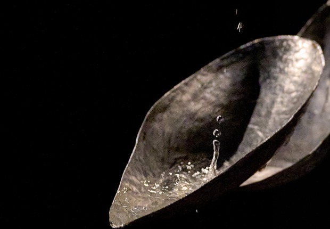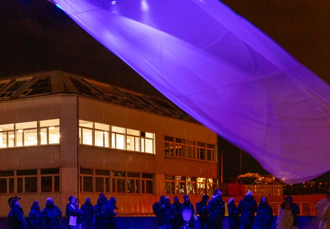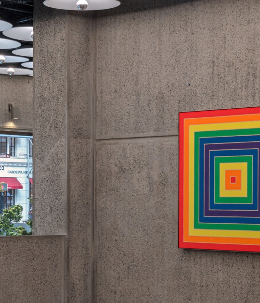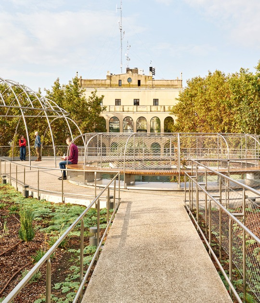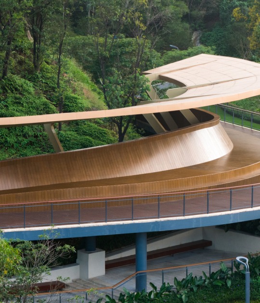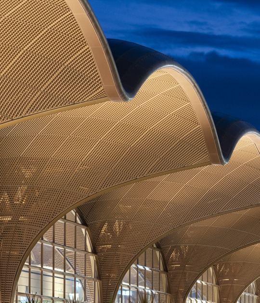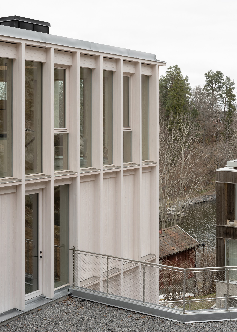
This house, designed by Kolman Boye Architects, consists of a compressed cuboid plan that takes up the smallest possible space and distributes its functions over three floors, adapting to the slope of the ravine. A central wooden staircase distributes the different levels, with the ground floor serving as service spaces and the middle floor serving as bedrooms and main spaces. Finally, the upper floor is conceived as an open-plan space from which to appreciate the views surrounding the house.
The house also repurposed the pre-existing terraces on the hillside to convert them into terraced gardens with minimal changes, accessible from each floor. The project also uses renewable materials such as knotty pine, which was used as the facade finish, giving it a clean appearance that blends harmoniously with the surroundings.
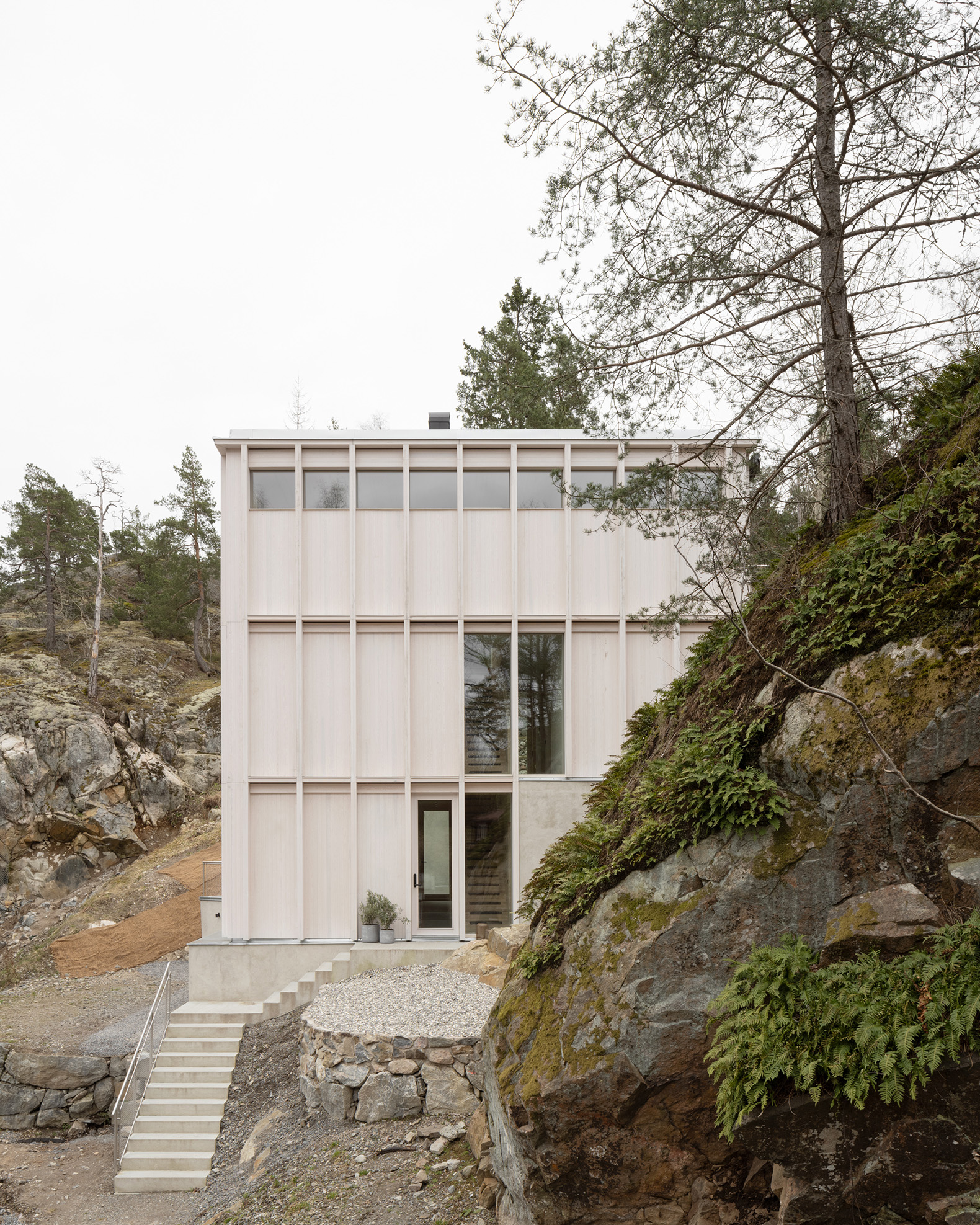
Ravine House by Kolman Boye architects. Photograph by Johan Dehlin.
Project description by Kolman Boye Architects
Nestled just northwest of the picturesque Skurusundet strait, this small property posed several challenges for potential buyers envisioning a new house. The site is a deep ravine bordered by cliffs to the east and west, with limited road access. While the elevated crags of the property offer stunning views of the Stockholm port inlet, accessing these heights while adhering to planning regulations and feasible building costs seemed a daunting task.
Historically, the area around the property was a summer retreat for people of modest means, characterised by small, simple red cottages available for subsidized summer stays. Due to its proximity to Stockholm, most of these cabins have now been replaced by larger, permanent residences. This particular site, however, formerly held a larger structure; evidence of which can be seen in the terraced landscape walls descending through the ravine, ending in a semi-circular fish pond framed by a solid granite wall.

The new house is a strict three-story structure with a compact plan, that leaves a minimal footprint. By partially embedding the building into the existing steep cliffside, the necessary height for an additional story was achieved while simultaneously reducing visual impact. As such, the building incorporates the existing terraces with minimal further changes. The strict division of the timber into horizontal and vertical elements, opposes the terrain and lends the relation between house and site a strong character.
A central timber stair ties the three floors of the building together and organises the plan. The bottom floor of the building comprises utility spaces. The middle floor is serves as the main entrance floor, holding wardrobes and bedrooms. The fully glazed, open-plan top floor offers striking views of the Stockholm port inlet and is designed for a combined kitchen and living room. Each floor has direct access to different levels of the terraced rock garden outside.
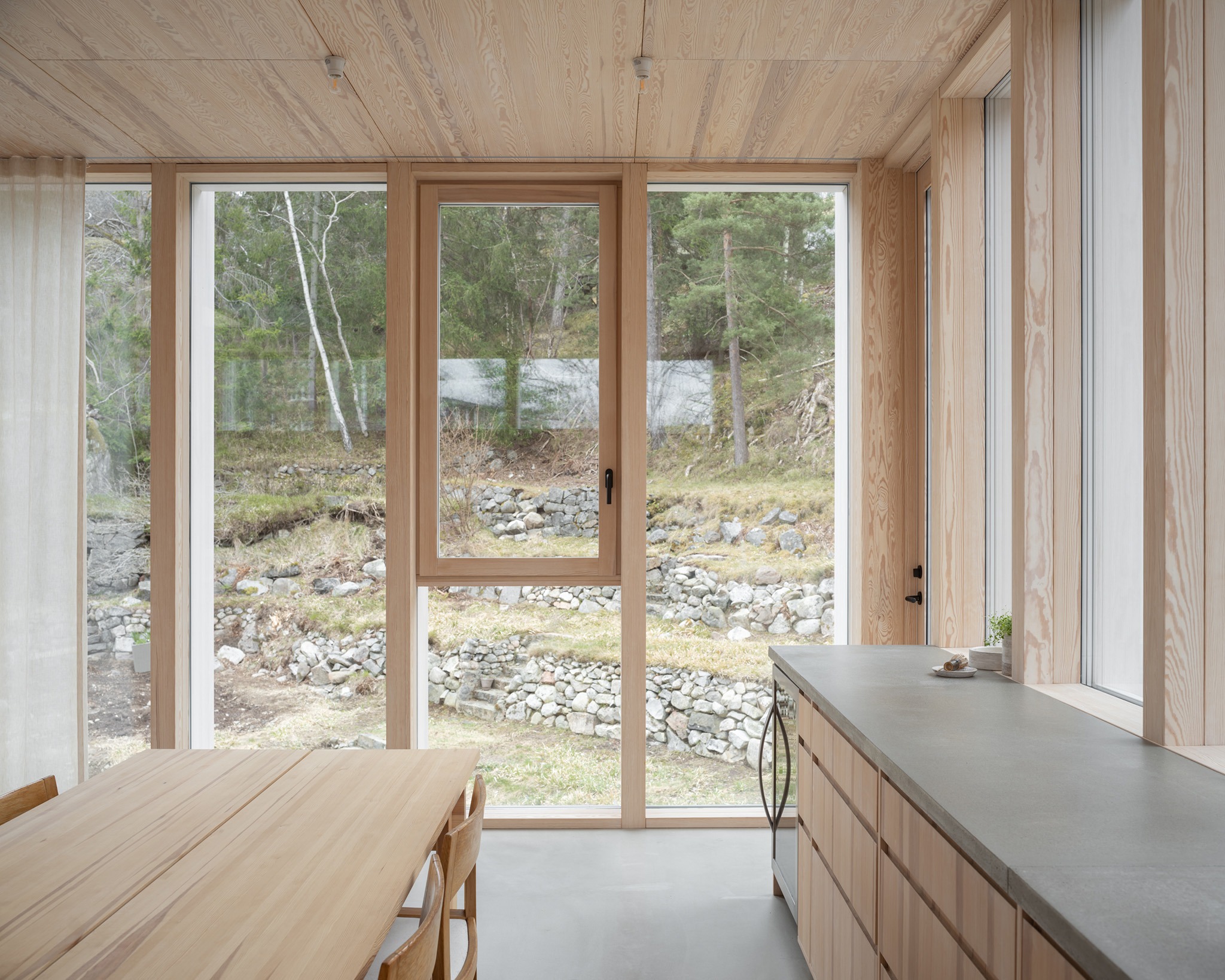
The building uses renewable materials where possible, given the particular characteristics of the site. Where the Saltviga project worked with ennobling off-cuts from floor production, in this project an idea of upgrading raw wood material was tested. Knotty pinewood was turned into knotless pinewood through a select-saw-glue process. The knotty wood was used for invisible interior structural parts, while the carefully selected flawless parts were exposed. As such, the pinewood was turned from an affordable and readily available material into one with more subtle and graceful textural qualities.
