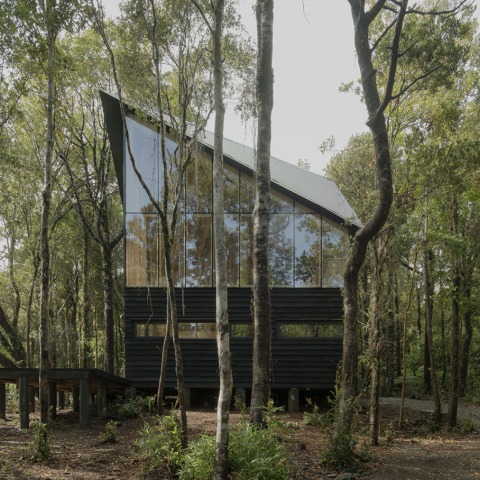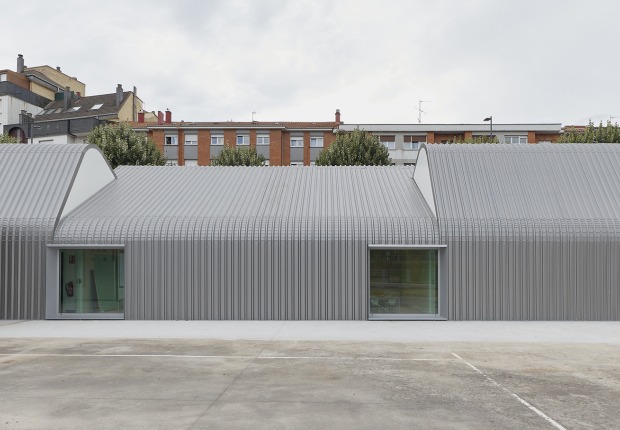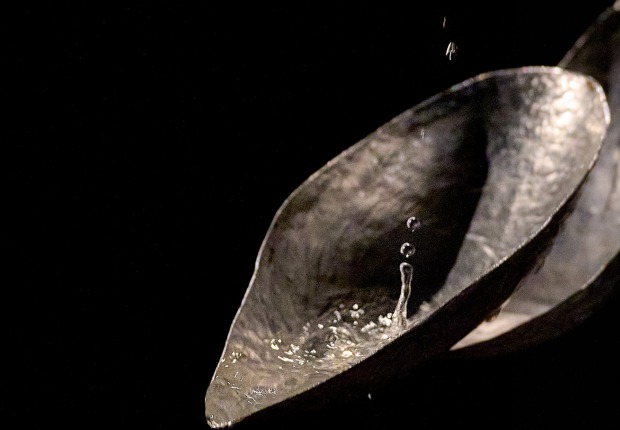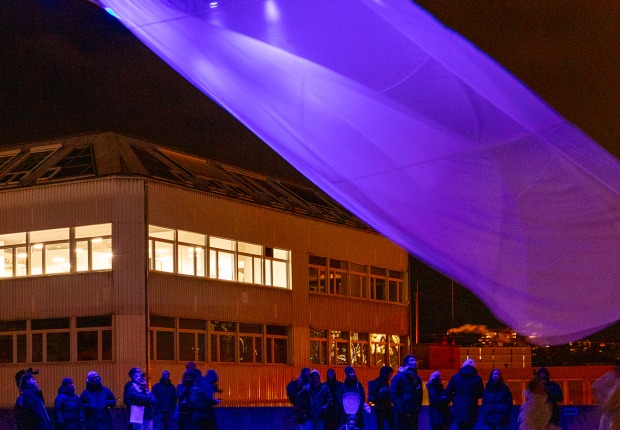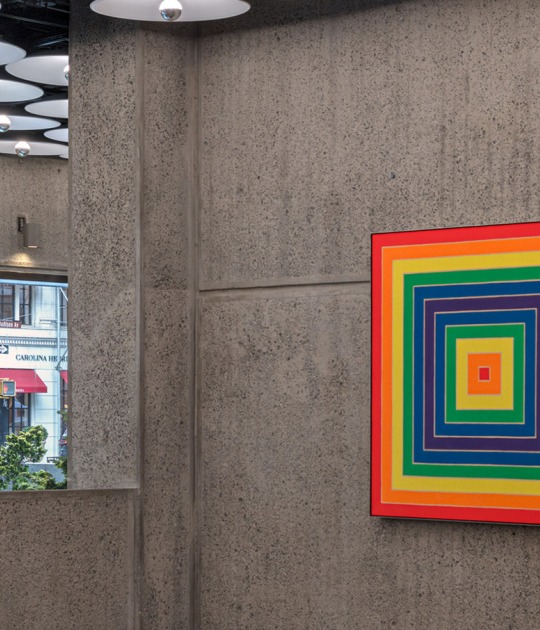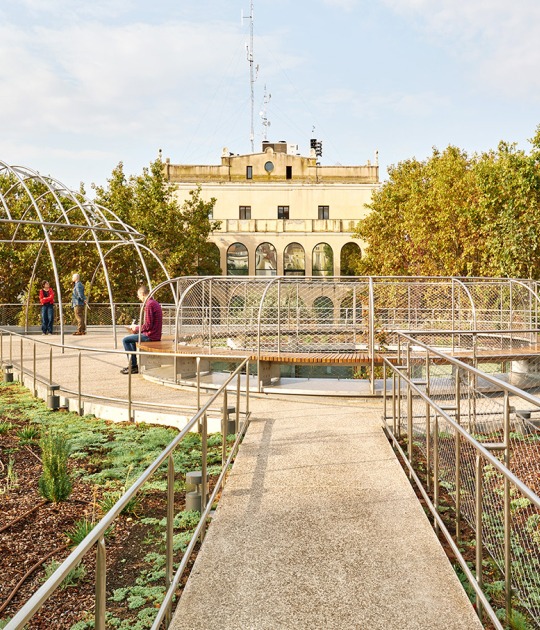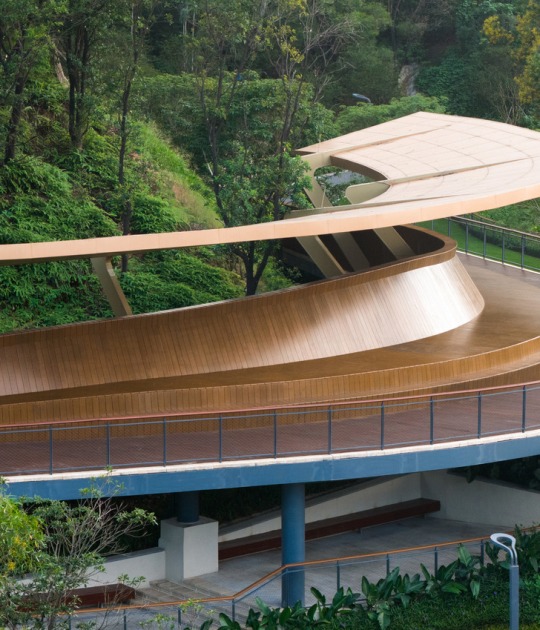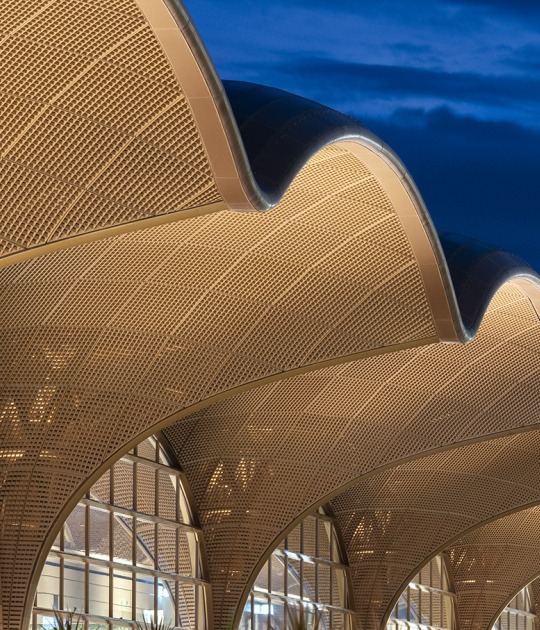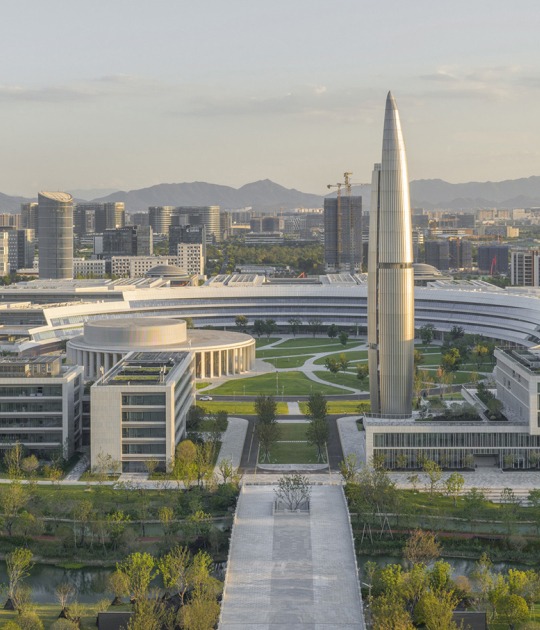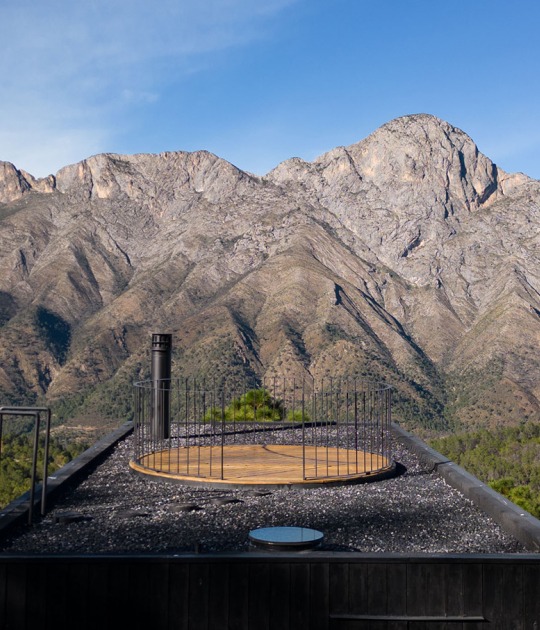
Tomás de Iruarrizaga designed the Calfuco Shelter with a two-level program: a more intimate first level integrates the entrance hall and bedrooms; the second level, with an open floor plan, includes the living area and kitchen. Blurring the boundaries between the interior and the landscape, the open space opens generously to the imposing Valdivian rainforest.
Behind the doors, the warmth of the bay wood creates cozy and comfortable spaces. Crafted with traditional carpentry tools, the entire interior resembles a piece of furniture, establishing a close analogy with the functionality of a boat. The small, geometrically precise dwelling presents itself as a sensitive reinterpretation of the traditional cabin concept.

Calfuco Shelter by Tomás de Iruarrizaga. Photograph by Federico Cairoli.
Project description by Tomás de Iruarrizaga
This small refuge of about 50 sqm. is located near Valdivia, on the Pacific coast. It sits in the middle of the dense and humid Valdivian rainforest. The client wanted a small cabin to spend holidays, and the main challenge was to reinterpret the deeply rooted concept of the traditional cabin.
We proposed a very narrow tower, raised above the ground on concrete supports, that seeks northern light and uses the minimum possible ground surface. On plan, the small rectangle measures four meters wide by seven meters long and fits perfectly between a group of trees, rising ten meters above ground level to reach their treetops.
Calfuco Shelter by Tomás de Iruarrizaga. Photograph by Federico Cairoli.

The construction is divided into two very compact floors: the first level features a small entryway that doubles as a corridor connecting the bedrooms, the only bathroom, and the staircase. The second level consists of an open-plan space with a living area and a kitchen, which together feel like a noble and generous space opening to the landscape. The interior dimensions range from the minimum heights required to move comfortably to those that respond to the scale of the surrounding landscape.
The form is conceived as a compact and sharply defined volume — a prism with acute angles that contrasts strongly with its surroundings. Its interiors, made of laurel wood, are warm and tactile; everything feels like part of a built-in furnishing, much like the interiors of boats, where ribs and keels are exposed.

The roof is gabled, but with a ridge beam placed diagonally across the volume, resembling a fishbone structure. The entire structure was cut and assembled on site, using only traditional carpentry tools and techniques, without any advanced technology.
