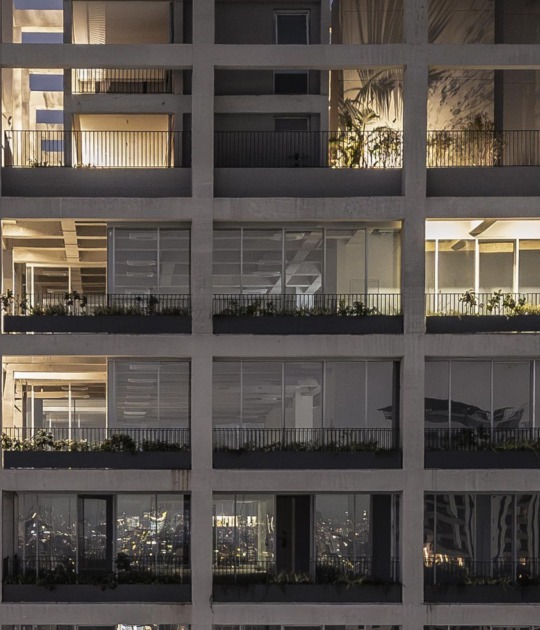
This project, designed by Revery Architecture, consists of a large covered venue designed for hosting major concerts and other events, with a capacity of up to 10,000 spectators. The amphitheater features a permanent stage, various spectator areas, a three-story backstage building, and facilities for merchandise, food, and beverage sales.
Above these elements is the large wooden roof that covers the entire venue. This star-shaped roof is constructed of solid wood. Its arched structure is made of glued-laminated timber and cross-laminated timber (CLT). The choice of these materials, combined with other strategies such as an innovative rainwater collection system integrated into the roof, aims to be highly environmentally friendly and produce a very low carbon footprint, while also reducing noise pollution.

PNE Amphitheatre / Freedom Mobile Arch by Revery Architecture. Photograph by Mir.
Project description by Revery Architecture
Mass timber innovation takes centerstage
Revery Architecture’s PNE Amphitheatre / Freedom Mobile Arch will showcase mass timber in a precedent-setting starburst arch roof. The project leverages mass timber’s unique acoustic potential and biophilic character to deliver an unforgettable experience for performers and audiences as large as 10,000 people. The Amphitheatre will be Vancouver’s first net-zero carbon cultural project and will host the FIFA Fan Festival™ during the 2026 World Cup in Vancouver.
Design brief
- Create a covered venue for up to 10,000 patrons.
- Maintain views of iconic North Shore Mountains.
- Provide a state-of-the-art venue for emerging artists and touring productions alike.
- Reduce event noise pollution for residential neighbours.
- Showcase environmental sustainability and climate resilience.

Site-specific innovation
The Amphitheatre’s defining feature is a starburst mass timber roof with 105-metre spans and 25-metre-high arcs, which provides weather protection and improved acoustics, while perfectly framing Vancouver’s world-famous North Shore Mountains. The structure consists of 60 arches arranged in a series of 6 barrel vaults that intersect at diagonal planes. It will be the largest free-span mass timber roof in the world.
The Amphitheatre is located in Hastings Park, which is surrounded by residential neighbourhoods and is adjacent to the commercially significant Hastings corridor. The park’s central location means that it is perfectly poised to meet the needs of the community, while also becoming an iconic regional attraction. At the same time, the proximity of residential neighbours necessitated careful acoustic design to minimize event noise pollution. Revery worked closely with acousticians at Stages Consultants to ensure an optimal sound experience for the audience, with minimal disruption to the surrounding area.

State-of-the-art performance venue
Designed with a generous permanent stage, a 3-storey back-of-house building, and facilities for merchandise, food, and beverage sales, the venue will attract a variety of events.
Custom house lighting, rigging, and sound equipment will provide accessible, optimized plug-and-play systems, catering to community, non-profit, and touring productions alike. Audiences will be comfortably accommodated in a variety of spectator areas that include removeable seats to create a dance floor or standing room, flexible lawn seating, and VIP box suites. A generous ramp network flanking the seating area on both sides will provide equitable access (targeting Rick Hansen Accessibility Foundation Gold) that enhances the guest experience.

Environmental impact and climate resiliency
The project is targeting Zero Carbon Building certification through Canada Green Building Council and is designed in alignment with LEED Gold. It will be 100% electric and powered by renewable (hydroelectric) energy. It is also targeting Salmon Safe certification, reflecting a commitment to minimizing impact on local ecology and waterways.
An innovative stormwater management system, fully integrated with the roof assembly and buttress footings, will capture, clean, and utilize rainwater to irrigate the site’s landscape. Excess water will be slowly released into the district stormwater system to protect the urban watershed and contribute to local stormwater management efforts, which is a significant local concern given Vancouver’s annual rainfall.
Over 2,000 cubic metres of mass timber will be used for the landmark roof, achieving a 40% reduction in embodied carbon compared to the baseline. Mass timber is a regionally sourced and renewable material; it is also exceptionally durable and possesses a significant carbon sequestering capacity.

Showcasing mass timber
The massive starburst roof is the first of its kind to be realized in mass timber, showcasing innovation in the use of this material. The precedent-setting structure features both glulam and cross-laminated timber (CLT); the elegant arches leverage the superior strength-to-weight ratio of Douglas Fir glulam, while a Spruce-Pine-Fir CLT deck provides a structural diaphragm for stability.
The use of mass timber products will enhance the amphitheatre’s acoustics, support the responsible sourcing of materials, reduce the project’s embodied carbon, and provide outstanding weather resilience and fire safety.














































