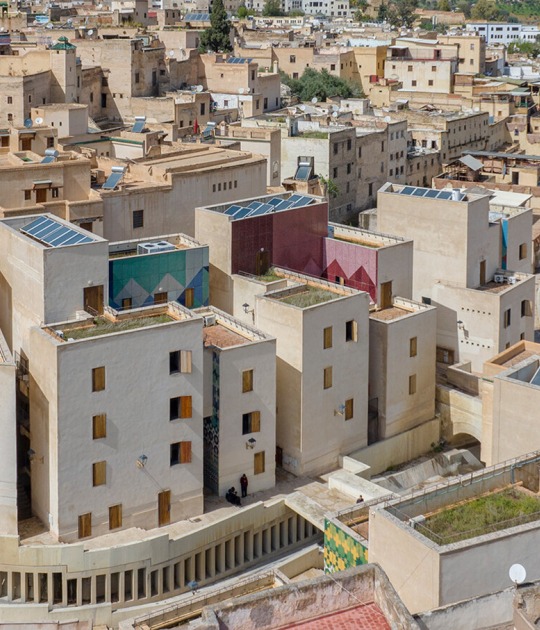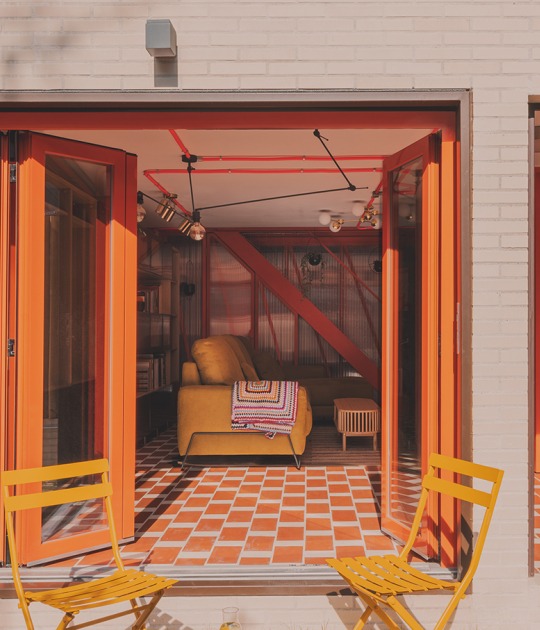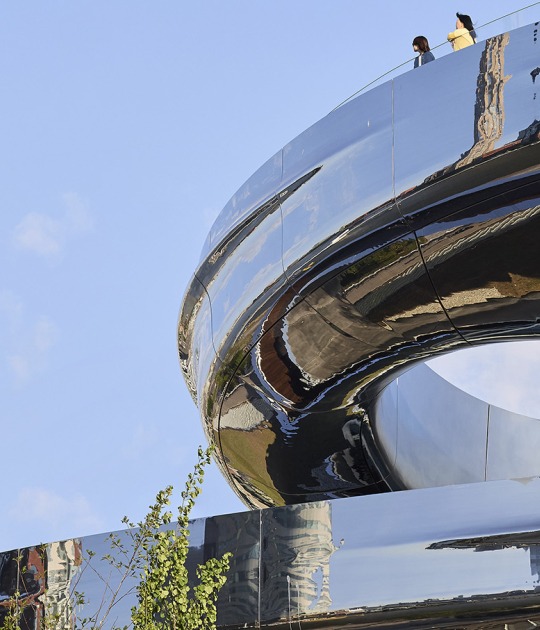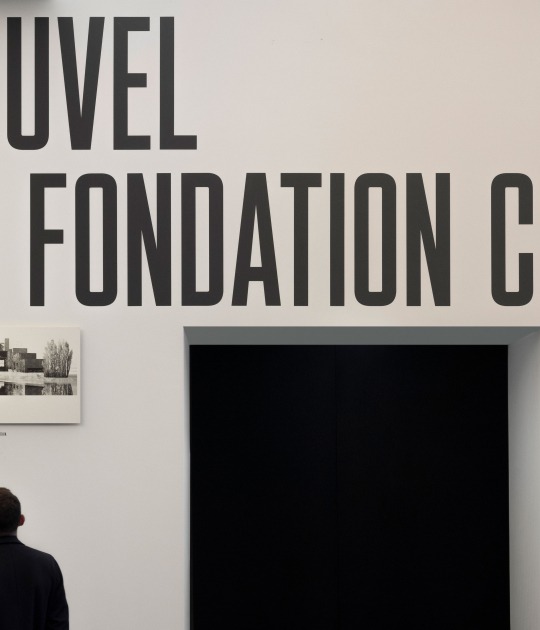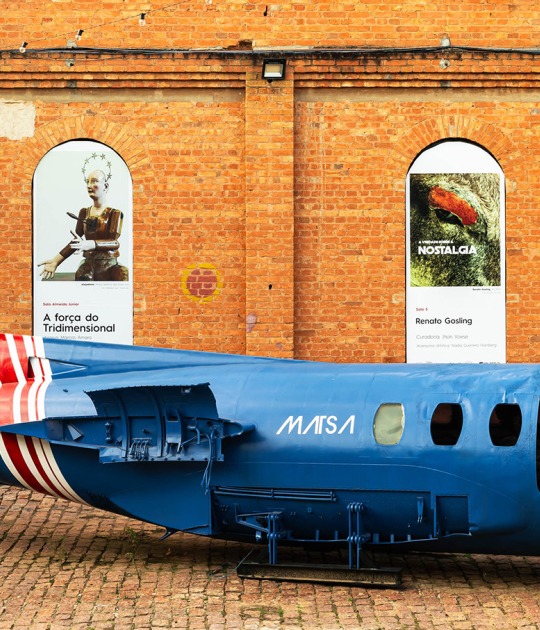
The exterior transformation is particularly striking. The original heat-absorbing concrete roofs have been replaced with accessible green roofs that now host a café, a running track, and play zones. These additions contribute to sustainability by improving thermal comfort, retaining rainwater, and helping to mitigate the urban heat island effect. In doing so, they enhance the local microclimate and offer new leisure and informal gathering spaces.
Today, the Křižík Pavilions by Michal Brix are a model of adaptive reuse and sustainable urban development. What was once a temporary installation has become a vibrant, multifunctional hub that balances historical continuity with contemporary needs. The revitalised pavilions now support both cultural production and social interaction, reaffirming their role as a dynamic centrepiece of Prague’s exhibition grounds.

Reconstruction of the Křižík Pavilions. Photograph by Alex Shoots Buildings.

Reconstruction of the Křižík Pavilions. Photograph by Alex Shoots Buildings.
Project description by Výstaviště Praha
The Křižík Pavilions, built in 1991 according to a design by architect Michal Brix, were built on the occasion of the centenary of the Provincial Jubilee Exhibition (1891). Together with the Křižík Fountain, they form an important part of the northern foreground of the industrial palace and highlight the compositional axis of the entire complex. The pavilions take advantage of the sloping terrain and place the Industrial Palace as a strong background motif. Originally intended as temporary structures for the 1991 General Czechoslovak Exhibition, they have been used to the present day.
After more than thirty years of intensive use, the pavilions no longer meet the current requirements for exhibition space. The aim of the revitalization was therefore not only to modernize the buildings technically, but also to give them a new functionality that would cover a wide range of uses. From exhibitions and fairs to concerts and television filming.
The interior of the pavilions has undergone a significant transformation. The interior of the exhibition pavilions has been given a black matt paint finish, allowing the exhibits to stand out. The technical and sanitary facilities are designed in light tones for better orientation. The concrete structures in the interior are left in their raw form and, together with stainless steel elements such as railings, handrails and furnishings, reinforce the industrial character of the space and the building's design principles.

One of the key elements of the revitalization is the roof, which has been given a completely new character. Originally unused and neglected fully concrete areas have been transformed into active green roofs accessible to the public. This green roof concept responds to the current need for sustainable urban interventions that reduce the heat island effect and improve the runoff balance of rainwater. At the same time, we are creating a space with a diverse function, allowing for year-round use. In addition to rest and relaxation in the green space, we want to enable simple dining as well as sports and social activities. The roof now houses a cafeteria, a running track and play elements that turn the space into a multifunctional place.
Originally, the entire roof surface was made up of dark concrete paving, which absorbed a huge amount of heat during the day, creating a “heat island” effect, raising the temperature of the surrounding area by 1–3°C (in the evening it can be up to 10°C). The total concrete area was reduced by about 5000 m2.

The intensive vegetation planted on the roof slows down the movement of air and dust, resulting in a significantly more pleasant local climate. In addition to oxygenating the air, the greenery also increases the humidity of the air, thus positively influencing its quality. The new layering of the service roof (combination of green intensive roof with accumulation layer and walking surfaces) reduces the amount of storm water discharged to the site sewer by about 1000 m³/year. This amount remains accumulated in the green roof layer during rainfall and is subsequently used for green growth and evaporation from vegetated areas.
The revitalization of the Křižík Pavilions thus represents a combination of history and modern architecture that responds to the current needs of urban space and offers a high-quality multifunctional use in the heart of Prague.









































