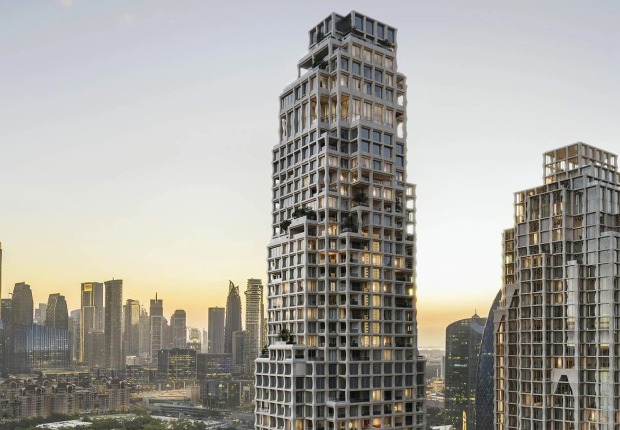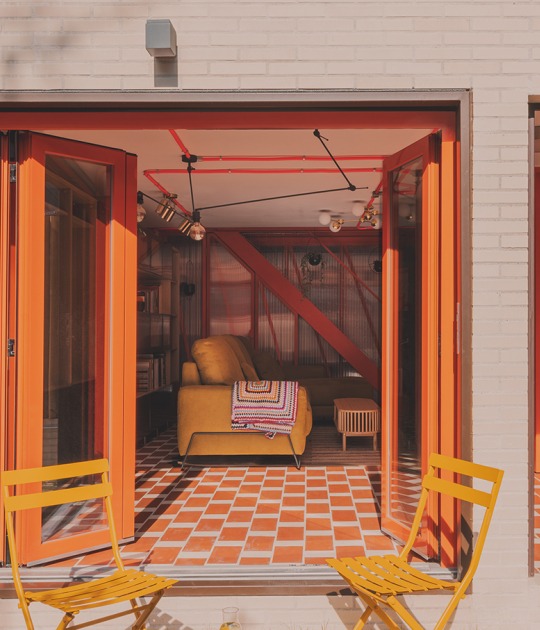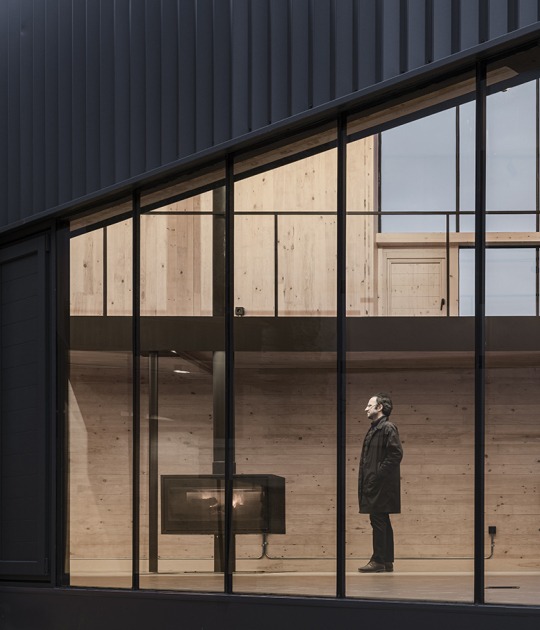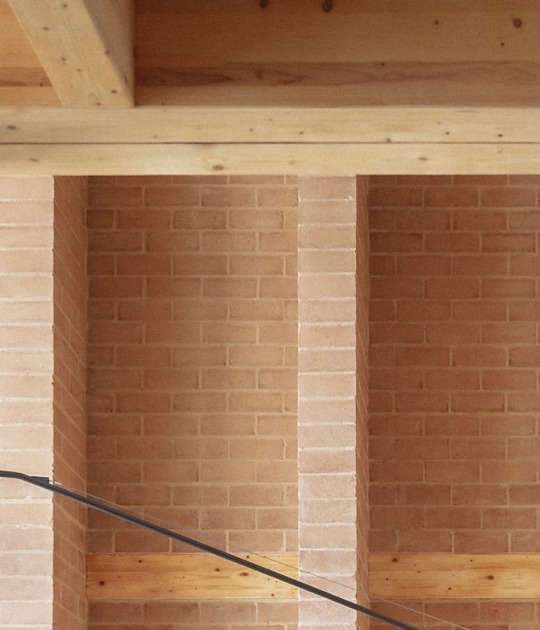
A central staircase organizes the different spaces that comprise the home designed by Vivim Studio. As a backbone, this layout optimizes the interior space and strengthens the close visual connection between the different half-floor levels and the sea. Casa Mar is not just a house, but a living proposal linked to the landscape.
Towards the front, like a Cyclops, the large window dominates the main façade. This large eye frames the maritime horizon and bathes the interior in natural light. Promoting a land-oriented way of living, the home also connects with its surroundings on the ground floor, through the library, and on the upper floor, with a terrace designed as a social space and viewing point, offering an uninterrupted panoramic view and blurring the boundaries between architecture, sky, and sea.

Casa Mar by Vivim Studio. Photograph by Joan Guillamat Castells.
Project description by Vivim Studio
Casa Mar is located on the seafront of the municipality of El Port de la Selva in the Alt Empordà region (Girona). It is built on an 83 m² plot between party walls, facing two streets at different elevations: Carrer del Mar (lower level, west) and Carrer Nou (upper level, east). Its natural slope structures the project, which is organized into half-stories connected by a central staircase. This layout optimizes space, creates visual relationships between levels, and orients the rooms toward the sea.
The space is divided into four main levels: ground floor, first floor, second floor, and an accessible roof. The interior staircase, with wooden steps and a white steel railing, is a nod to the nautical world and serves as an organizing axis and vertically connects all the spaces.
On the first level, located at the level of the seafront promenade, there is a space for study, music, and reading. An introspective space, conceived as a refuge, that encourages concentration when needed, but always maintains a dialogue with the outside world. It's the library, filled with books, but it's also the music space with a large mural depicting a collection of select guitars.

The second level, on its upper level, contains the rear entrance and the parking lot. On its lower level, the kitchen and dining room, spaces that articulate domestic life, appear. This floor is where the main focus appears: a large window designed as a living painting that frames the sea views, bathing the interior in natural light and reinforcing the visual connection with the coastal landscape. This level constitutes the most active, open, and social core of the home.
On the upper floor, the atmosphere becomes more intimate. The first space contains the mezzanine and living room, a place of rest, leisure, and relaxation that still shares the double space and the large window. In the second half-level above, the relaxation areas are located, highlighting the master suite and bathroom. Here, the visual connection with the exterior remains intact, but takes on a more subtle tone, seeking greater privacy and comfort.
The top floor houses a multipurpose space directly linked to the sun terrace. This walkable roof acts as a viewing platform, offering a direct experience of the natural surroundings. The glass railing allows complete visual integration with the sea, making the horizon an additional element of the home's interior.

Two elements structure the interior space and light: a large window and a skylight. Both regulate the entry of natural light, generating a changing atmosphere depending on the time of day. The architecture thus becomes a support for the light, which continuously transforms and qualifies the spaces.
The materials respond to criteria of sobriety, durability, and coherence with the surroundings. Wood, present in fixed elements and furniture, provides warmth and nuances the presence of the exposed concrete. The black slate paving, characteristic of the site, establishes a direct connection with the rocky coastal landscape. The whole is completed with a neutral color palette and honest finishes that reinforce the project's Mediterranean identity.

The staircase, designed with a wooden structure and white steel railing, is a key element of the project. Beyond its circulation function, it acts as a backbone, organizing the paths and providing visual and material continuity between the different levels. Its design evokes nautical imagery, establishing a subtle connection with the sea.
Casa Mar is not just a home, but a living proposal linked to the land. An integrated, restrained, and contextually sensitive architecture that makes the landscape an essential part of the domestic experience.





































