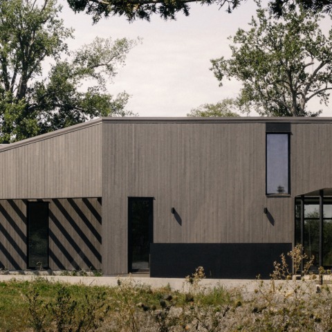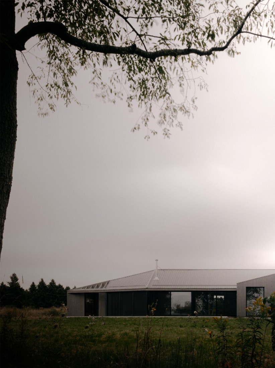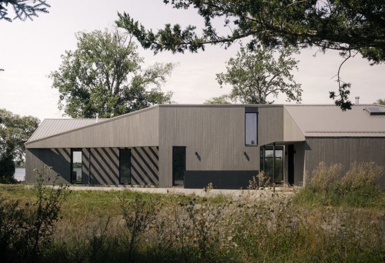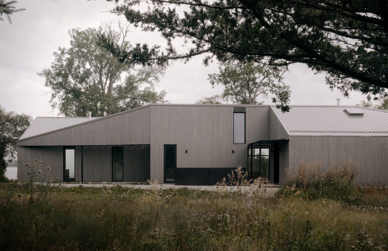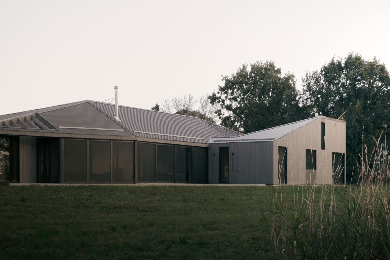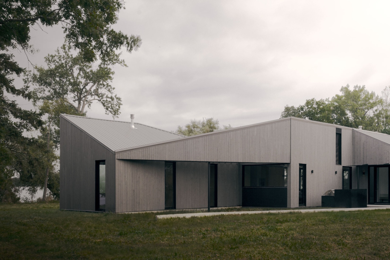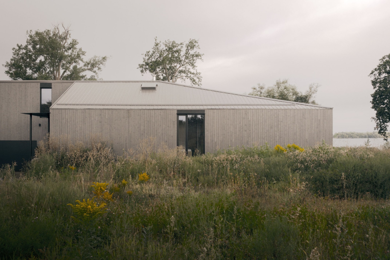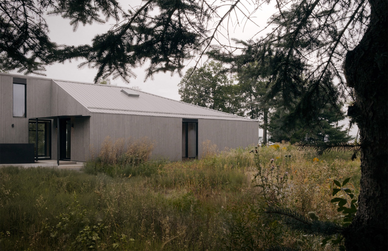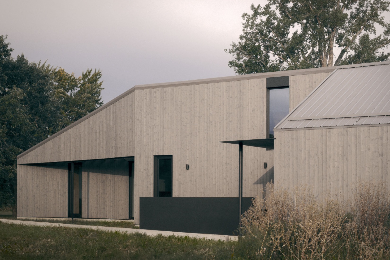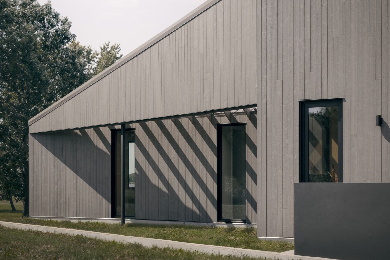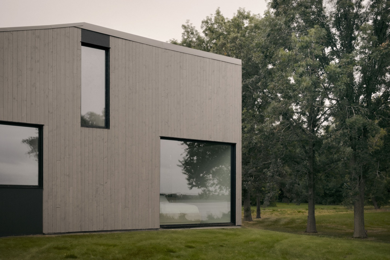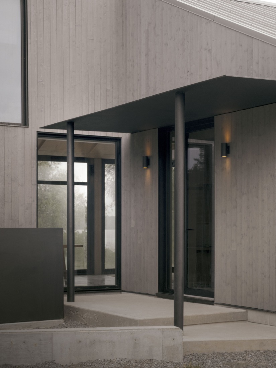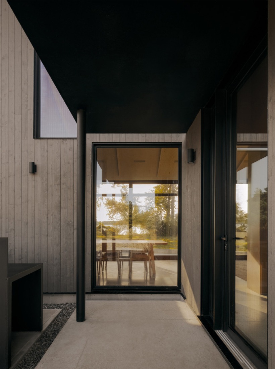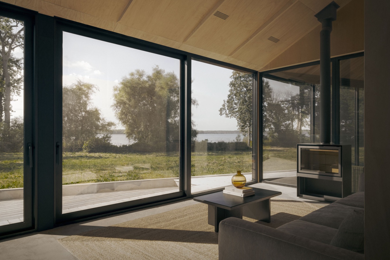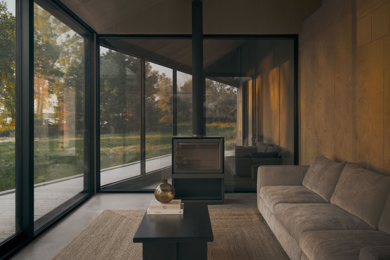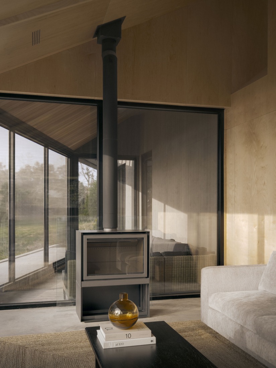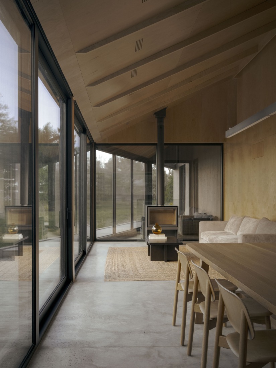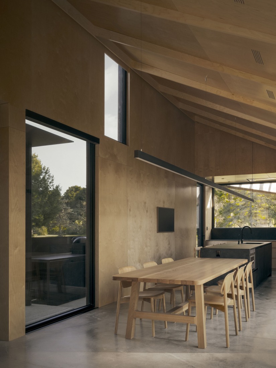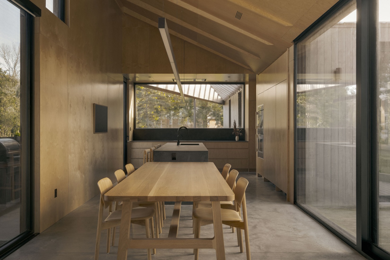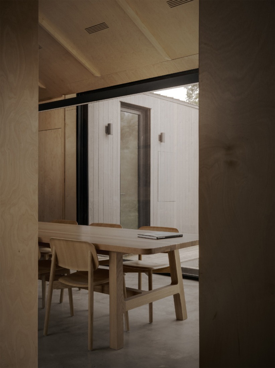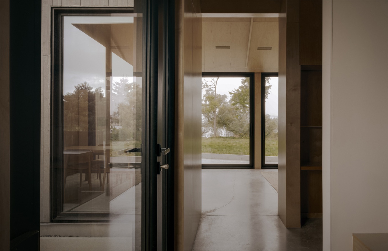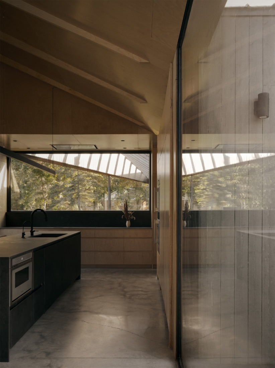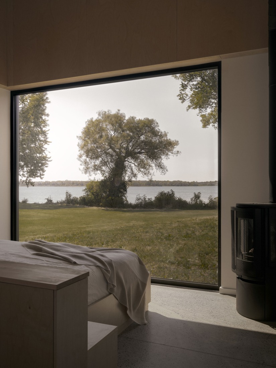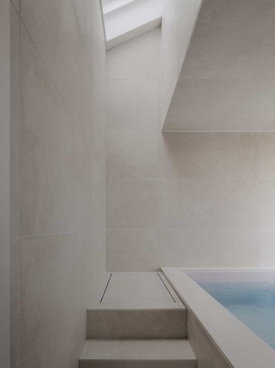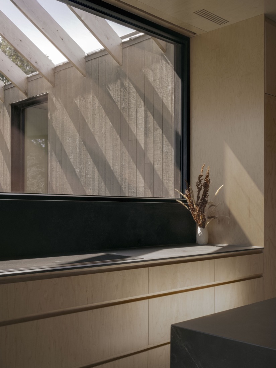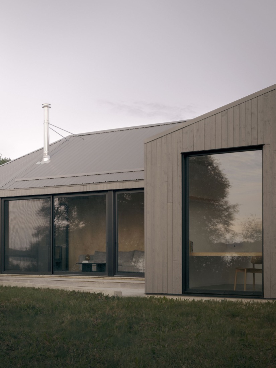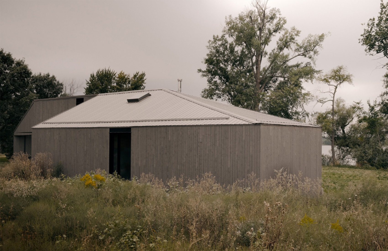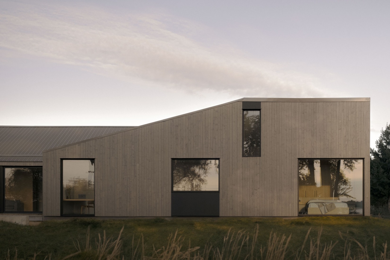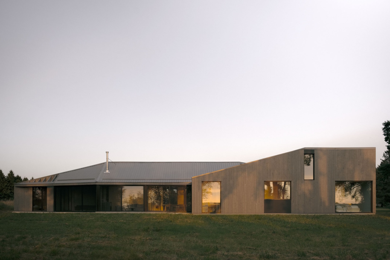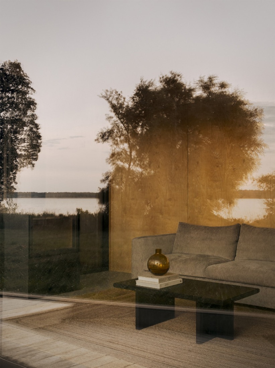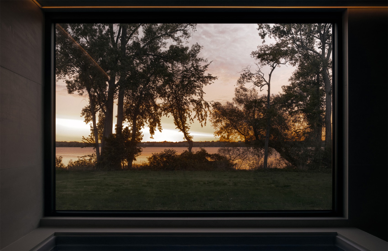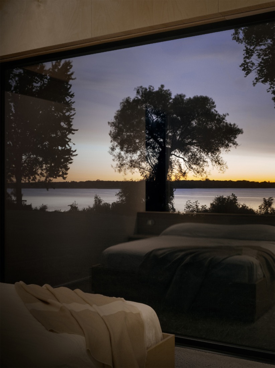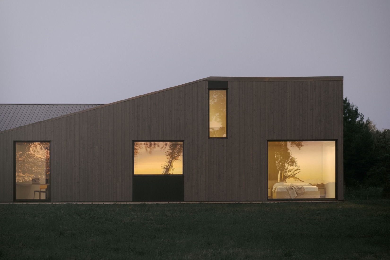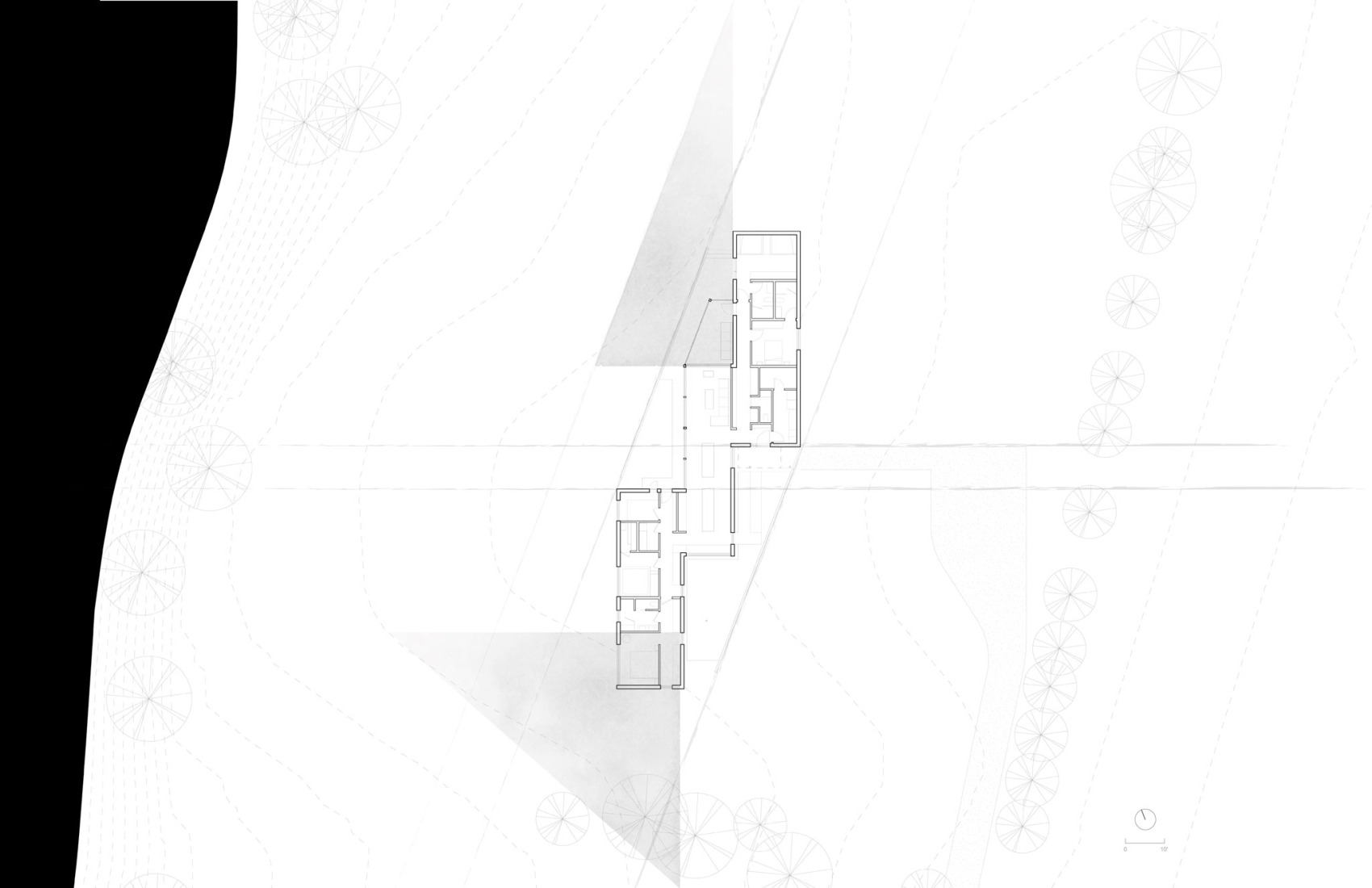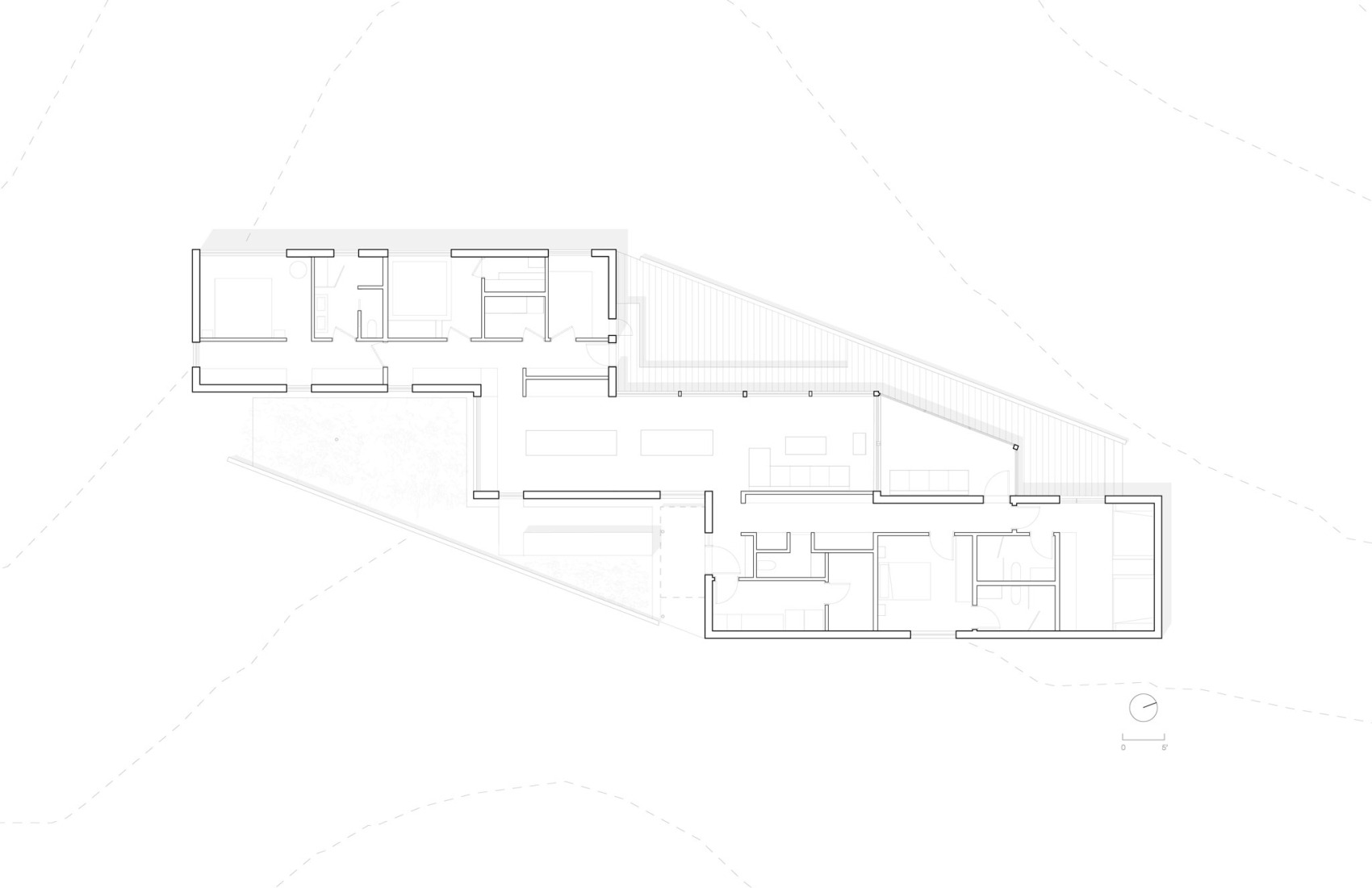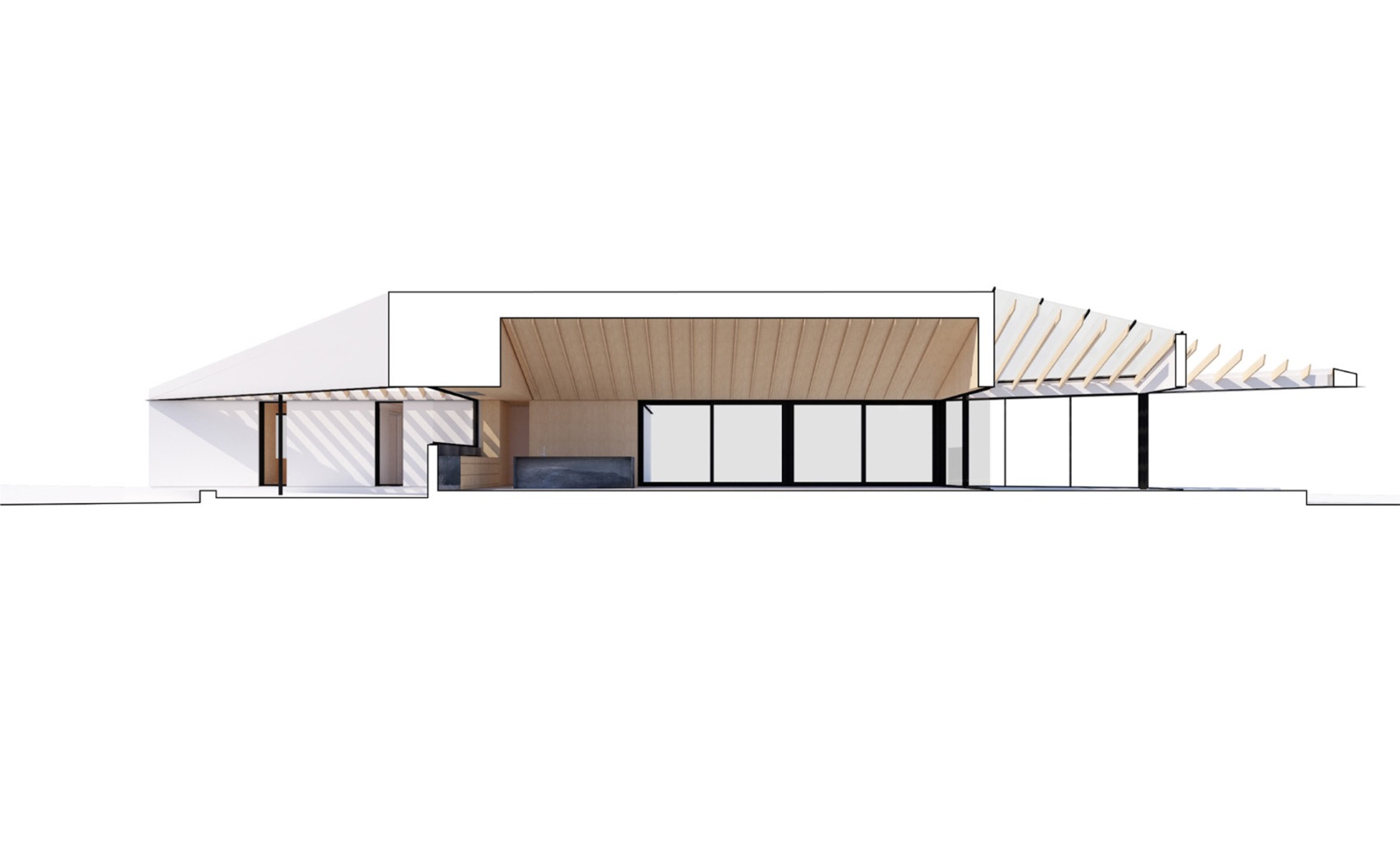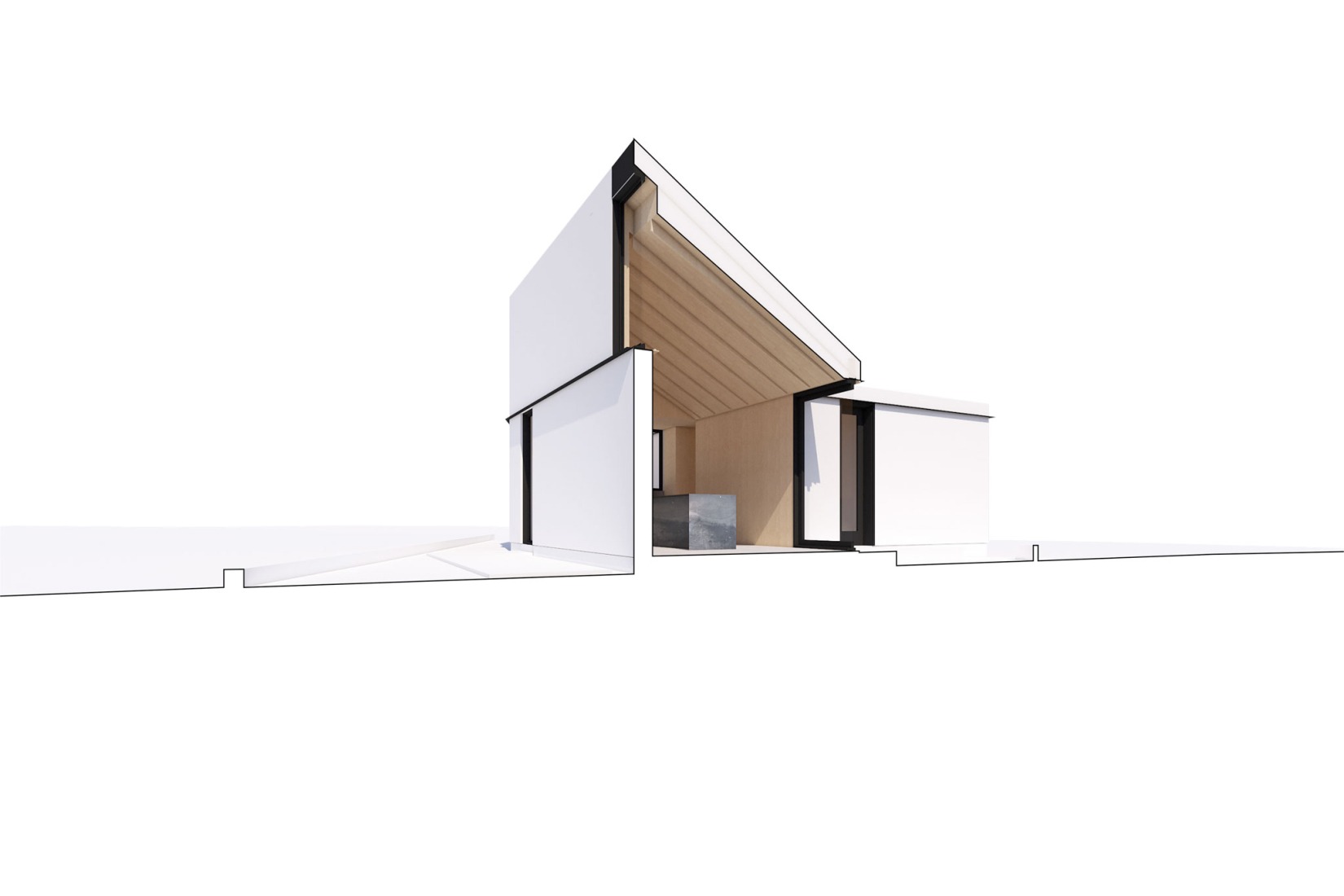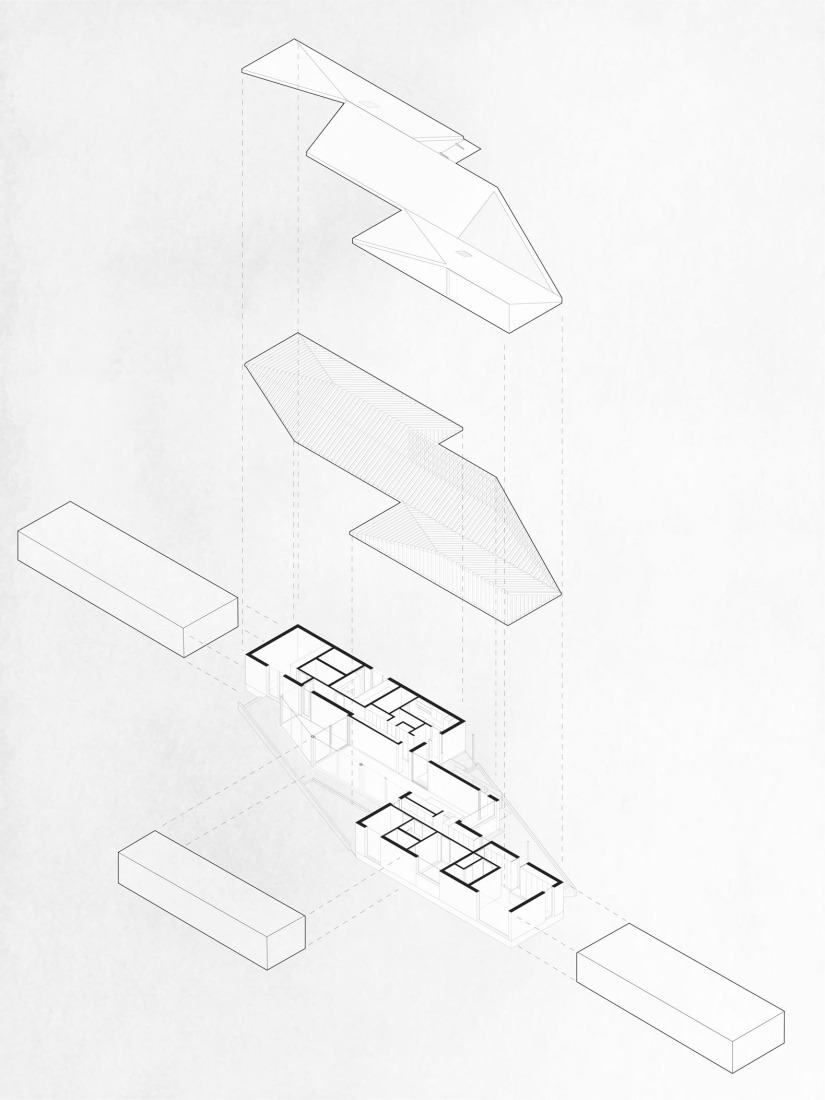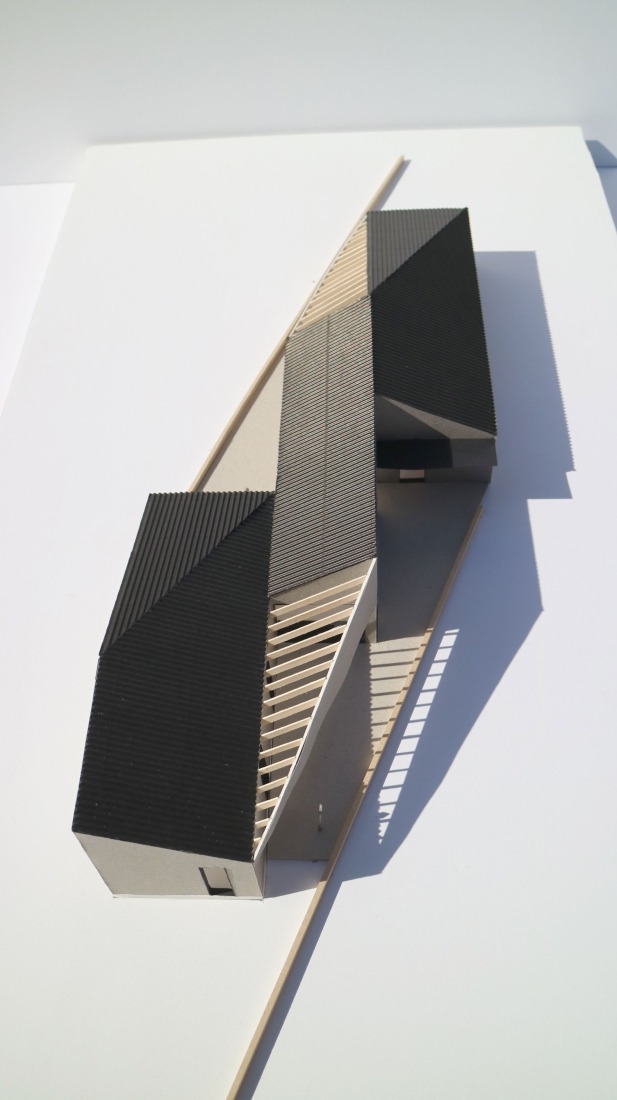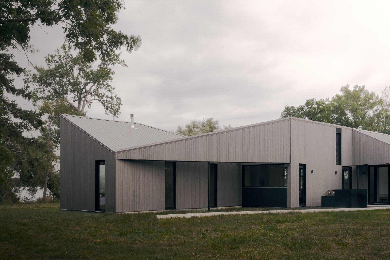
StudioAC designed a home composed of three distinct volumes; the central one, more open and elongated, houses the living room and kitchen. It measures 14.60 x 3.60 meters, and the other two volumes are located on either side, containing the more private areas, such as the bedrooms and bathrooms.
The main structure and finishes are wood and metal, and a neutral, sober color palette was used to contrast with the surrounding nature. The exterior cladding is plywood, and the wet areas, such as the spa, are tiled, creating a visual and tactile contrast. The roof, on the other hand, is made up of three mirrored, shed-like structures. Its undulating shape creates more dynamism and movement, simulating mountains or hills.
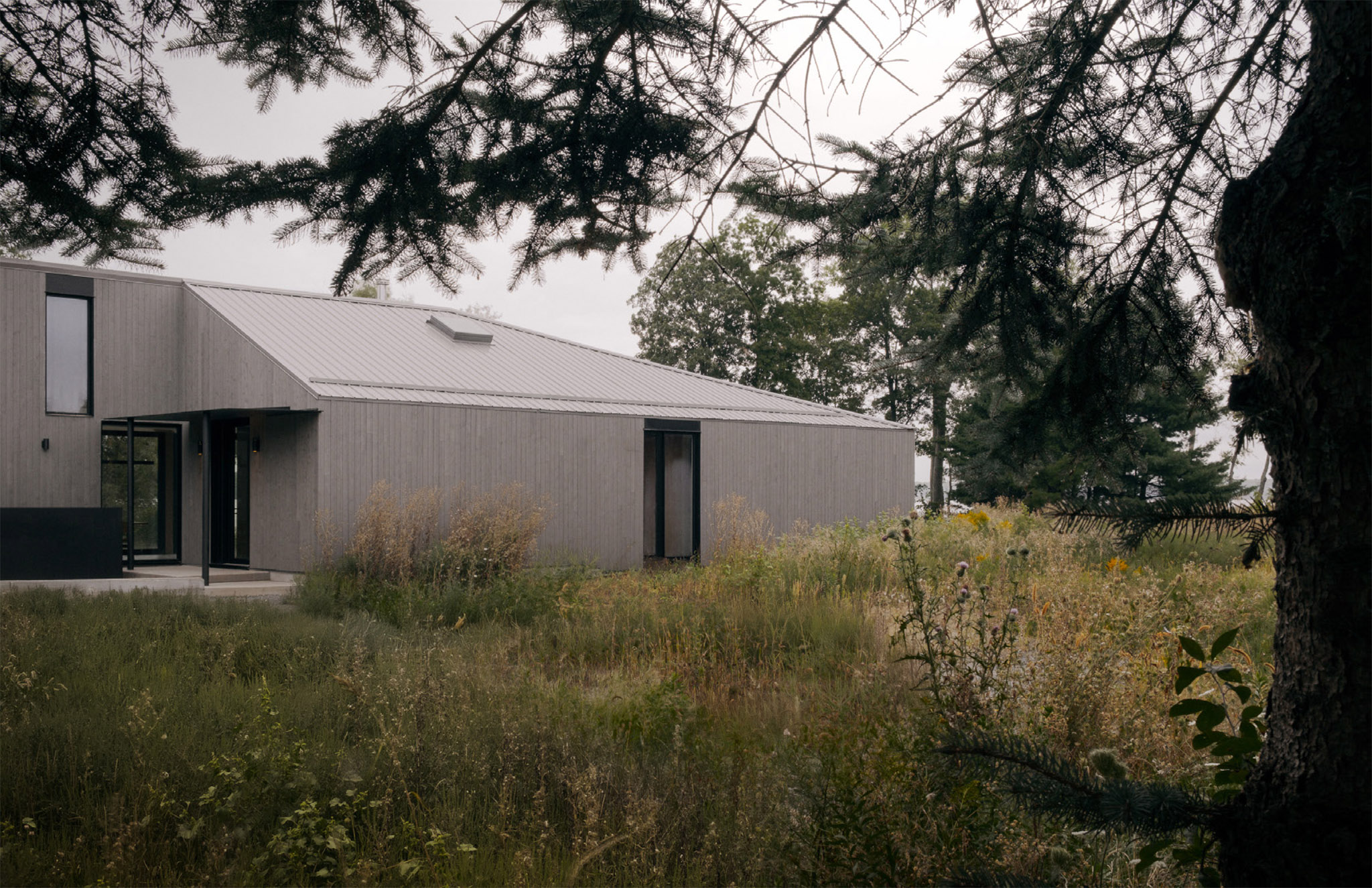
A vernacular innovation. South Bay House by StudioAC.
Description of project by StudioAC
South Bay Residence is situated on a flat, rural site in Ontario, a few hours east of Toronto. Positioned on a north-facing expanse, the site offers a vast open field bordered by a delicate grove of trees and a shoreline with unique, varied trees that became integral to the architectural concept.
To create a more dynamic interaction with the landscape, the design proposes three "living bars" that intersect and shift across the site. This configuration, as opposed to a single linear structure, generates outdoor microclimates that provide wind protection across seasons and selectively frame views. These deliberate interruptions reshape the experience of both the home and its surroundings, offering varied vantage points and an evolving spatial narrative.

A distinctive rethinking of the main living spaces introduces what we call "landscape" versus "portrait" orientations. While previous projects utilized a repeating rectangular grid with the long dimension shared across spaces, this project rotates the rectangular grid, seeing the short side shared. The resulting 48' x 12' living area expands the façade facing the view, reducing the perceived distance to the landscape. This shift dissolves the boundary between interior and exterior. When seated at the dining table or sofa, the proximity to expansive windows removes architectural obstructions from peripheral vision, drawing focus entirely outward.
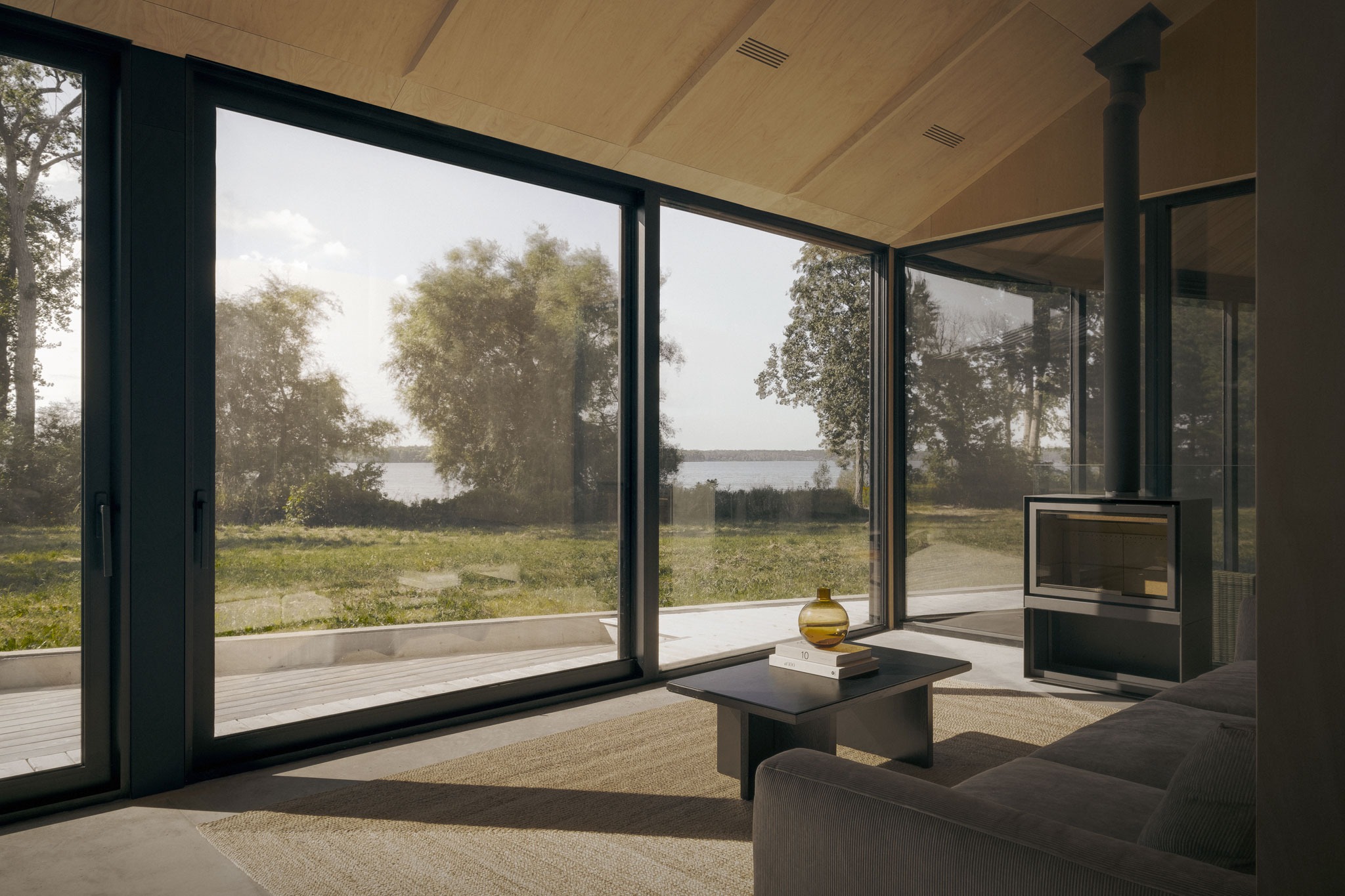
The roof form comprises three mirrored shed structures. At the main living bar, these forms intersect, creating protected outdoor spaces under a unified canopy that offers both shelter and solar shading. The resulting roofscape introduces a dynamic topography to an otherwise flat site, inviting the eye to traverse its undulating forms as one might follow rolling hills or jagged mountains. This approach balances practicality—shedding elements—with a sculptural energy that enriches both interior and exterior experiences. Bedrooms and living spaces benefit from the expressive geometry, enhancing the sense of volume and the project’s contemporary reinterpretation of rural vernacular architecture.
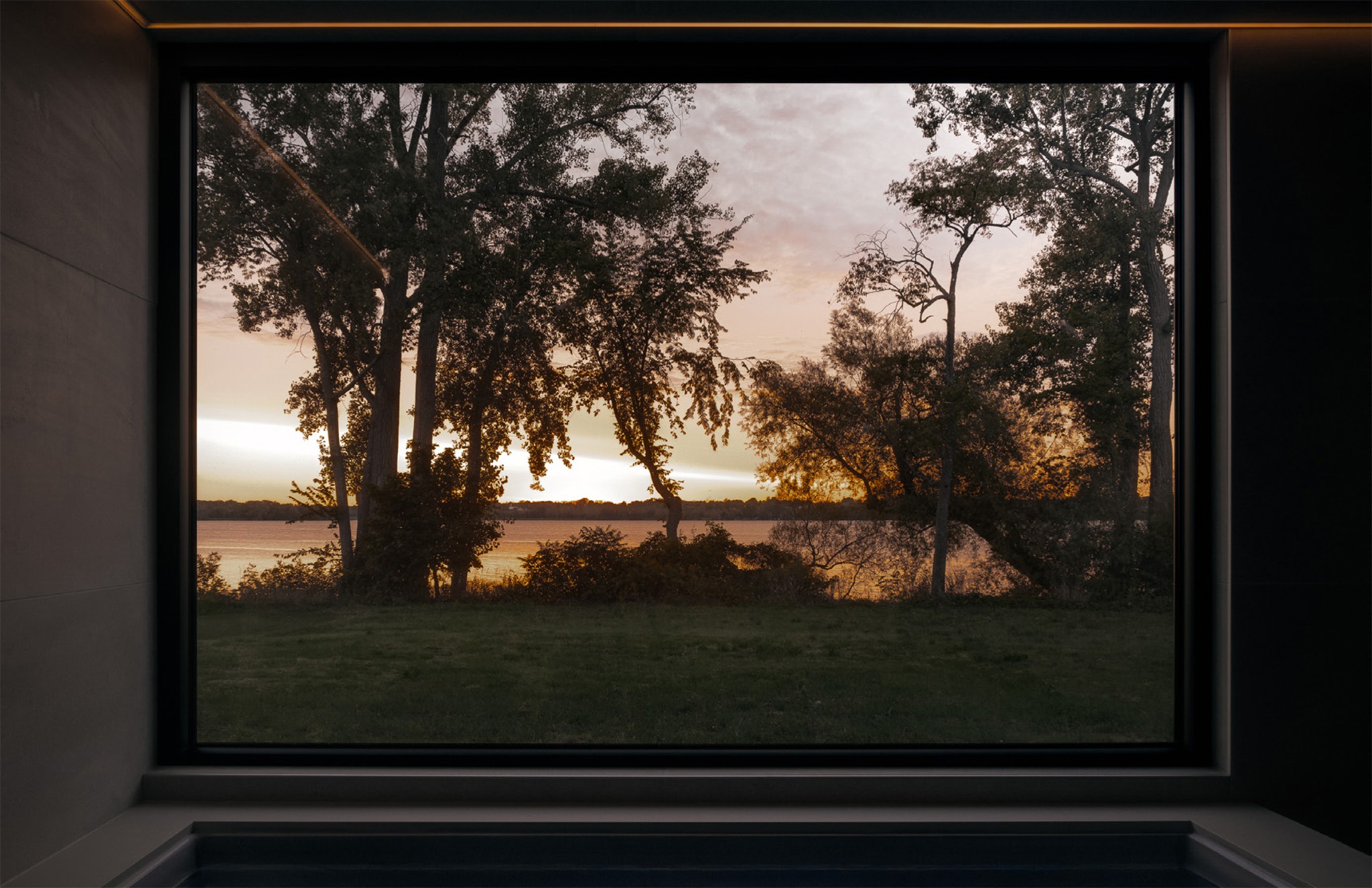
The interior palette is restrained, predominantly clad in plywood, with white walls selectively introduced below a datum aligned with the roof geometry to highlight artwork. Wet areas, including an indoor spa, are finished in contrasting tile, offering a tactile and visual distinction.
Although the resulting architecture appears complex, its foundation lies in familiar proportions and vernacular forms. Its uniqueness emerges from the interplay of these shapes and their contrast with the landscape, producing a home that attempts to both frame and engage with its natural surroundings.
