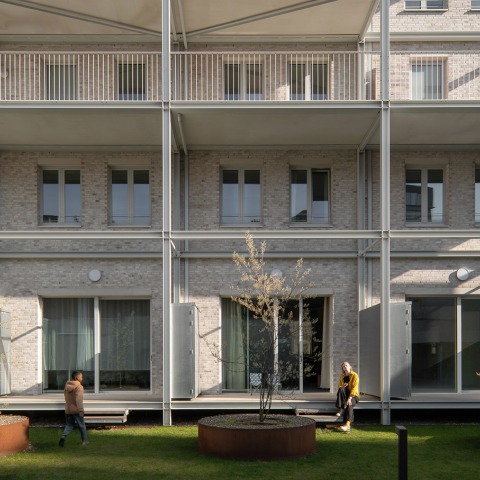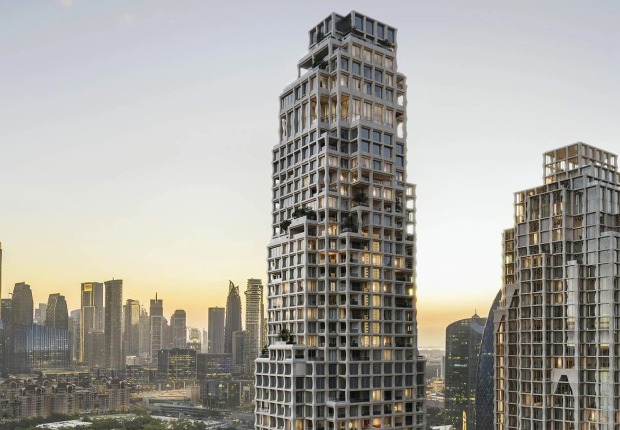
Through selective demolition, the intervention carried out by Woonwerk Architecten ensures a harmonious integration with the urban environment. The new building structure is designed from the existing structure, preserving walls, floors, and façade openings. Toward the front, a robust façade aligns with the rhythm of the surrounding buildings. Inward, the rear façade is executed with a lightweight steel structure that frames the interior garden, creating an oasis of light and greenery in the heart of the city.
The proposal prioritizes the incorporation of spaces that stimulate cohesion and social interaction among residents. In this regard, the project incorporates an elevated terrace at the rear that acts as an intermediate space between the home and the communal garden. Additionally, an elevated walkway serves as an informal meeting point, allowing residents of the upper apartments to enjoy the shared garden and connect with their neighbors.

View from Oudemansstraat. Oudemansstraat by Woonwerk Architecten. Photograph by Aiste Rakauskaite.
Project description by Woonwerk Architecten
In recent years, significant efforts have been made to transform Antwerp's Schipperskwartier. Affordable housing is being offered to diverse target groups, acting as a catalyst for social change. The area associated with prostitution has been made more compact, and the surroundings of Oudemansstraat are gradually being transformed into an urban residential neighborhood. Our project on Oudemansstraat is part of this transformation, contributing to the development of a contemporary and attractive district. The project involves the transformation of two separate buildings located on Crauwelengang and Oudemansstraat. The building on Oudemansstraat is a former nightclub that has been converted into affordable housing.
In the old buildings on Crauwelengang, three compact dwellings were created. The new building enhances the streetscape with a robust façade grid and refined detailing, contributing to the urban experience. The rear façade features a slender steel structure that frames the inner garden, creating a light and green oasis in the heart of the city.

Social sustainability
While the building’s transformation positively affects the entire street, the area remains challenging and still in transition. Therefore, great attention has been paid to the transition between private and public space at street level. Instead of conventional ground-floor apartments, the design introduces seven maisonette homes with elevated, individual entrances that overlook the street while ensuring residents’ privacy.
At the rear, a raised terrace provides a gradual transition between the home and the shared inner garden. A double-height entrance on Oudemansstraat leads to this communal garden.
We have prioritized the aesthetics of the shared spaces within the building. Circulation areas are slightly more spacious to encourage social interaction among residents. The passerelle (elevated walkway) functions as an informal meeting spot, allowing residents of the upper apartments to enjoy the shared garden and connect with their neighbors. All communal areas and upper-level apartments are fully adapted and accessible for people with limited mobility, reinforcing the inclusive and socially sustainable character of the project.

Sustainable construction
Through selective demolition, the building’s new structure has been designed based on the existing construction, preserving walls, floors, and façade openings. The ground floor has been raised using a solid timber structure built with bio-based materials that have a CO₂-neutral or even CO₂-negative footprint.
The rooftop extension has been constructed with a lightweight wooden structure (CLT – Cross-Laminated Timber). The façades are insulated and finished with brickwork and FSC-certified timber frames. The building uses a collective heat pump system, low-temperature underfloor heating, ventilation with heat recovery, and solar panels. The result is a nearly energy-neutral building (BEN) with very low energy ratings (E-levels) and a minimal carbon footprint, both during construction and in operation.

Image quality
The location calls for a robust façade approach: brick cladding with a concrete plinth and lintels, combined with wooden joinery and bold detailing. The façade composition reflects the internal layout of the homes and apartments and aligns with the rhythm of the surrounding buildings, ensuring a coherent integration into the streetscape. The new residential function is clearly articulated through the entrance zones, which feature small staircases and prominent timber entrance portals. This enhances the individual identity of each unit and contributes to the architectural expression. The stairway leading to the maisonettes serves as a transitional zone between private and public space, allowing residents to sit in their own spot along the street. On the inner side of the block, the dwellings engage informally with the adjacent alleyway.
Nature-inclusive and climate-resilient
The roofs are designed as green roofs, as is the elevated city garden. These green roofs retain rainwater, which is collected in tanks for reuse. The green inner garden is shared by all residents and brings breathing space to the block. The plants have been carefully selected to attract birds, bees, and butterflies, offering nesting opportunities and food sources. In this way, the building and architectural interventions not only provide a healthy living environment for the residents but also for other species, enhancing urban biodiversity.



















































