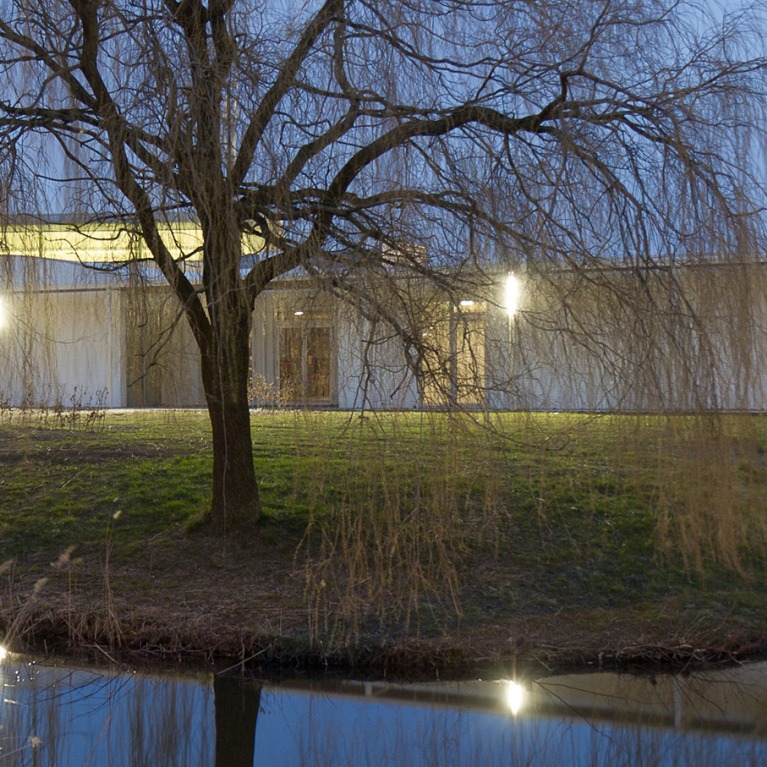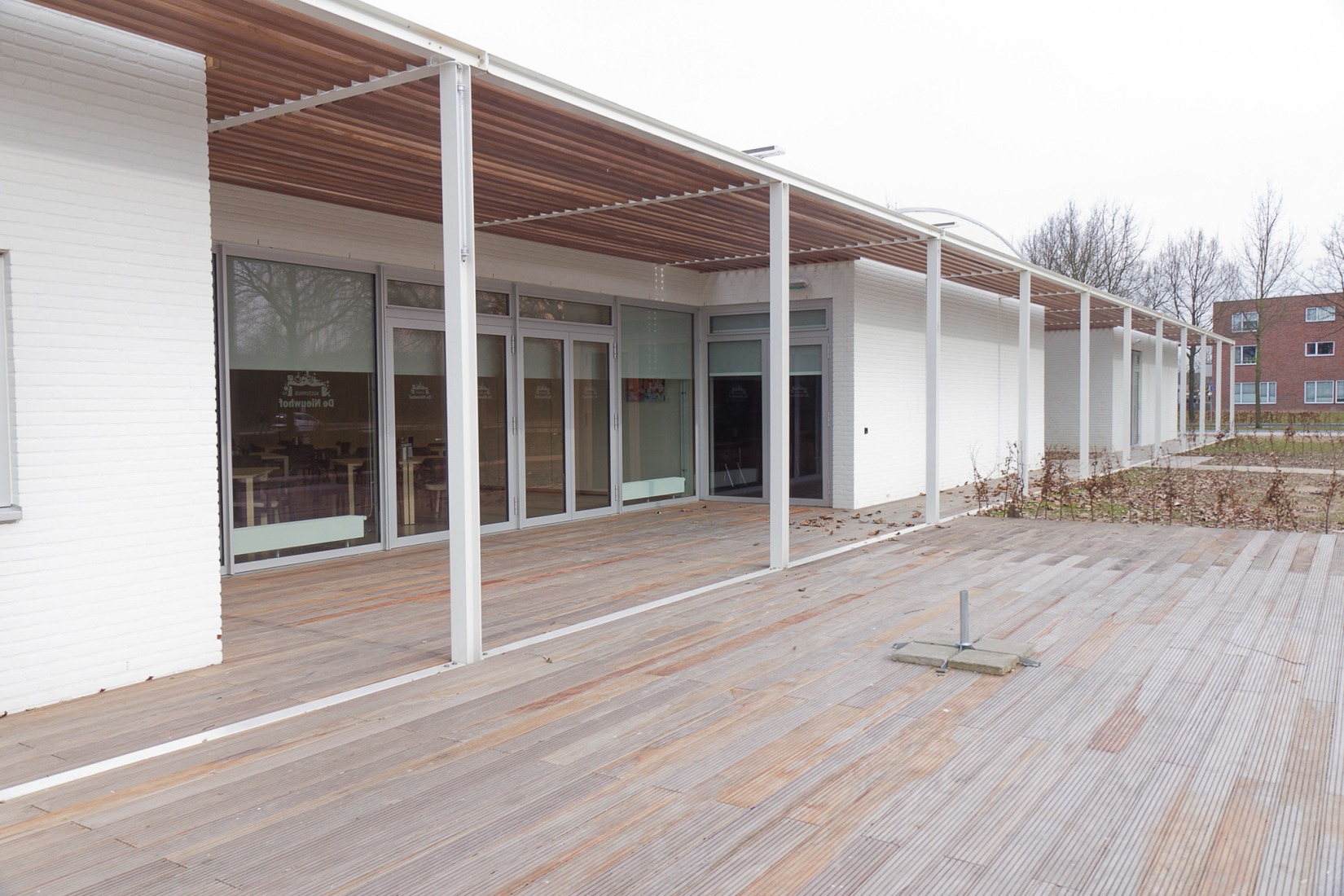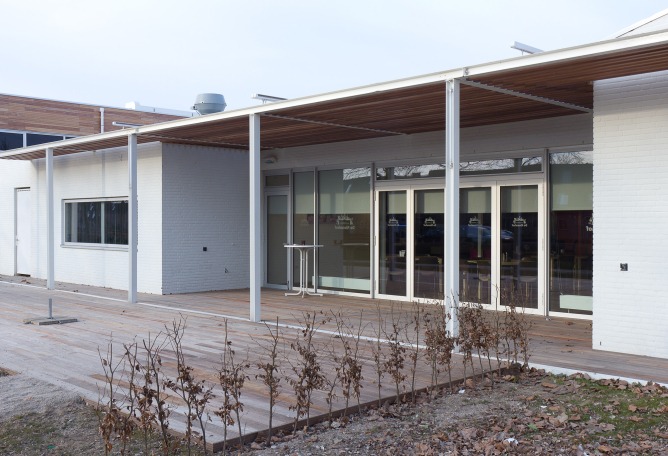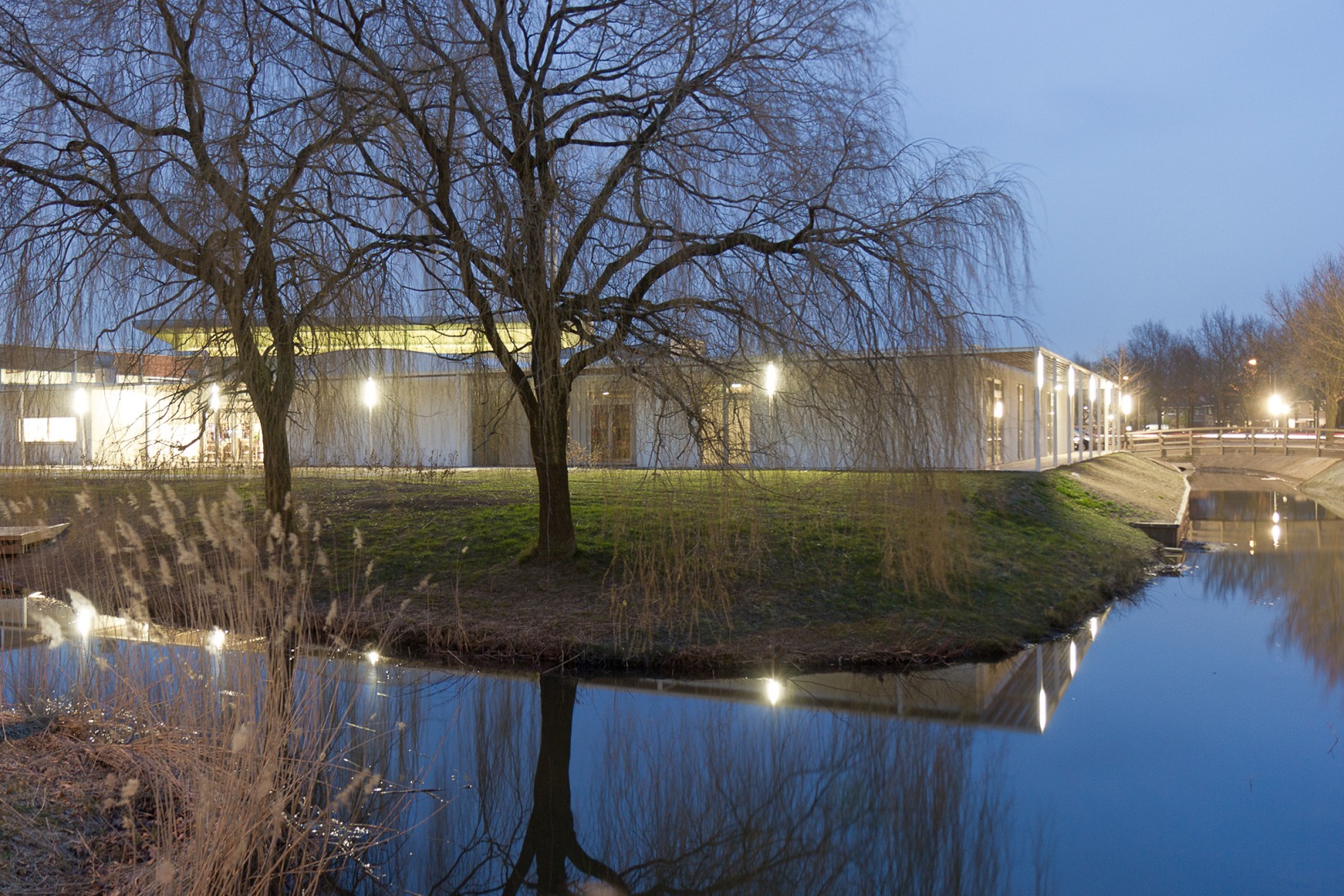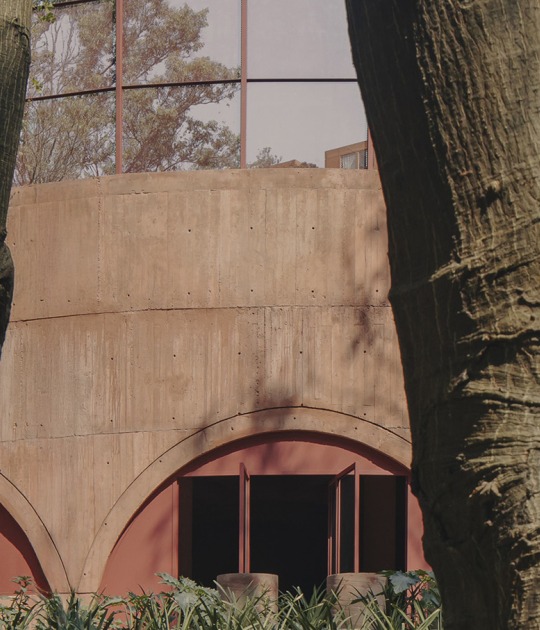Memory of project by Johan De Wachter
Three seperate buildings transformed into one Kulturhus – the existing Nieuwhof was in a poor condition and a thorough 'update' was necessary, both in terms of technology and equipment as in terms of appearance, inside and out. Also, through years of gradual growth, the internal organization of the building was no longer optimal. The entrance, a "link" between the three components, lacked representativeness and appearance. "The building was built as a gymnasium, later a socio-cultural centre and a sports hall were added. The various buildings stood with their backs to each other. We re-united these parts and added a shared lobby." Says Johan De Wachter.
Kulturhus concept - Together with users the aspirations and values were formulated, that would form the basis of the new content and physical renewal of the Kulturhus. The users were involved in all phases and decisions of the design process. The Nieuwhof is for a wide audience. Both young and old, with or without disabilities, people from the neighbourhood and from across Westervoort are welcome here. Because of the pluriform nature of this organization the - originally Scandinavian - Kulturhus concept was chosen. All the different functions in the field of culture, sports, health care, information and advice, education, welfare and services come together in one place. All different users come together under one roof. All the users are jointly responsible for the management and organization of the Kulturhus.
Representative building - The transformation of Nieuwhof to "Kulturhus The Nieuwhof" was based on the qualities of the existing buildings. With a combination of "selective demolition" and intensive reuse the existing shell could remain almost intact and at the same time space was freed for a new intervention. The steel frame and roof were largely retained. On the South side there was space for expansion. The new floorplan of the Kulturhus simplifies the orientation within the building and makes clear connections between the different parts of the building, thus creating a logical unity. The inviting entrance & new lobby are representative for all users.
On the outside, the building gets a canopy and wraparound deck. Both the existing and the new facade are painted white so as to blur the individual components, making the building recognizable as a whole. Due to the modifications to the facade every user's space now has a beautiful outside area. The meeting area has been extended with a large sun terrace.
CREDITS.-
Main architect.- Johan De Wachter.
Team collaborators.- Marieke van Hensbergen, Kim van den Hoven, Patricia Mata, Andrius Kalinauskas (design); Beheersmaatschappij Hegeman Nijverdal, ITN Installatietechniek b.v. (contractors); Vitruvius Consultancy, BreedID - Integrated Design, Buro Bouwkunde, K&R Consultants, Cauberg-Huygen Consulting Engineers (consultants).
Client.- Westervoort Municipality.
Date.- September 2012.
Project.- Combined new & renovation of existing community centre.
Budget.- 2.750.000 €.
Surface.- 2979 m² (built-up area).
Site.- Rivierweg 1, 6932 KA, Westervoort, The Netherlands.
