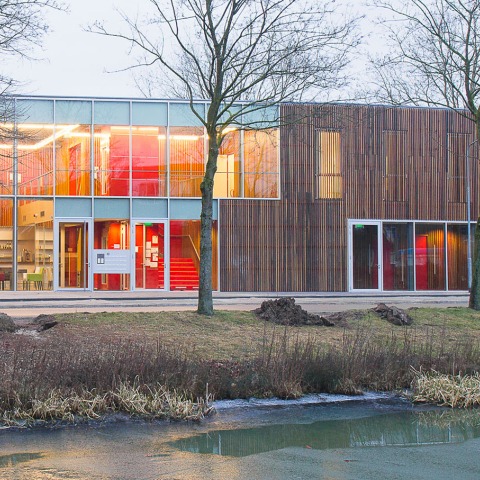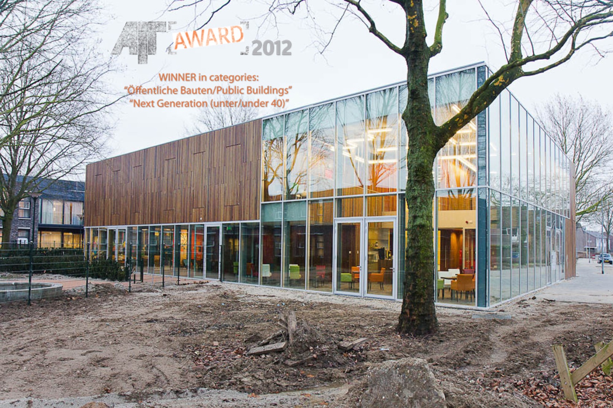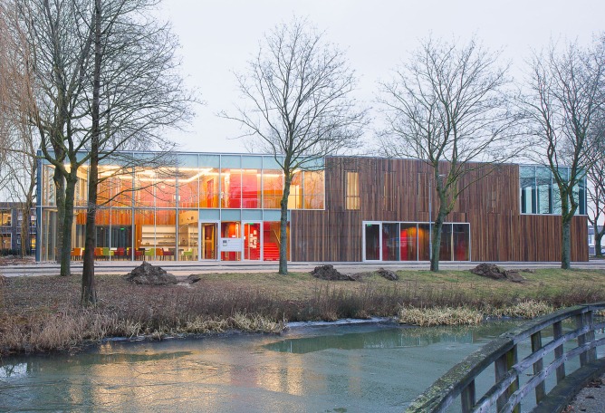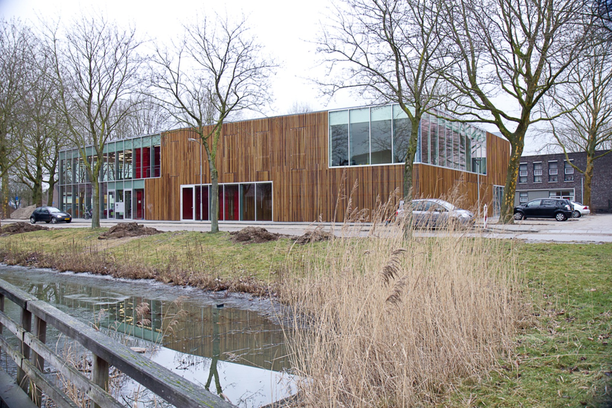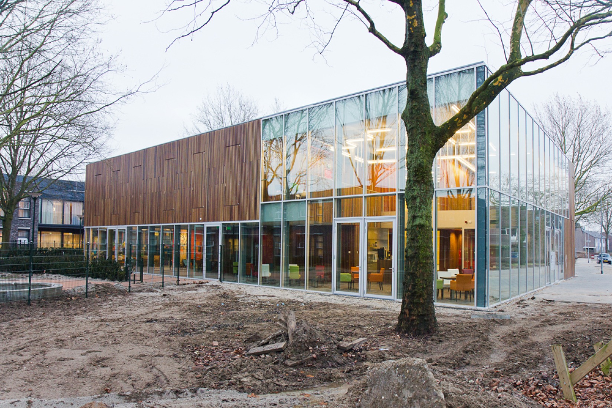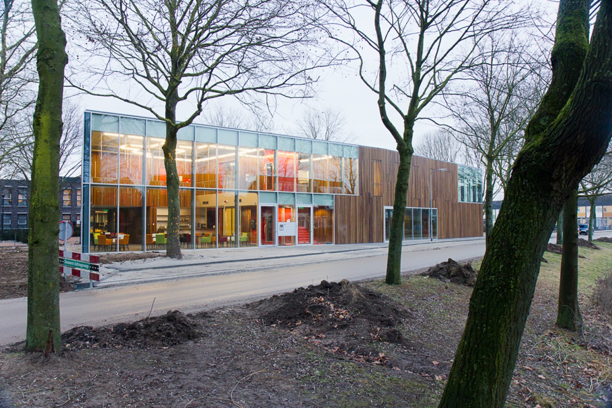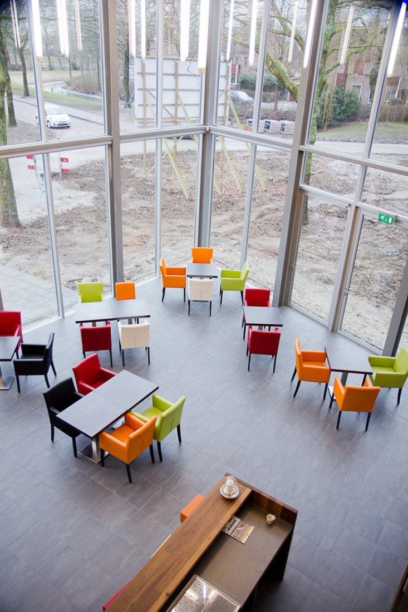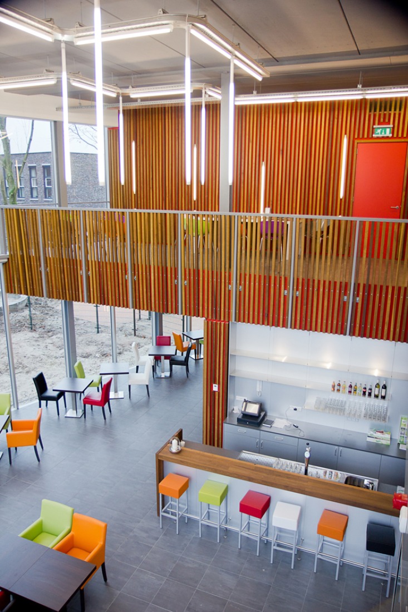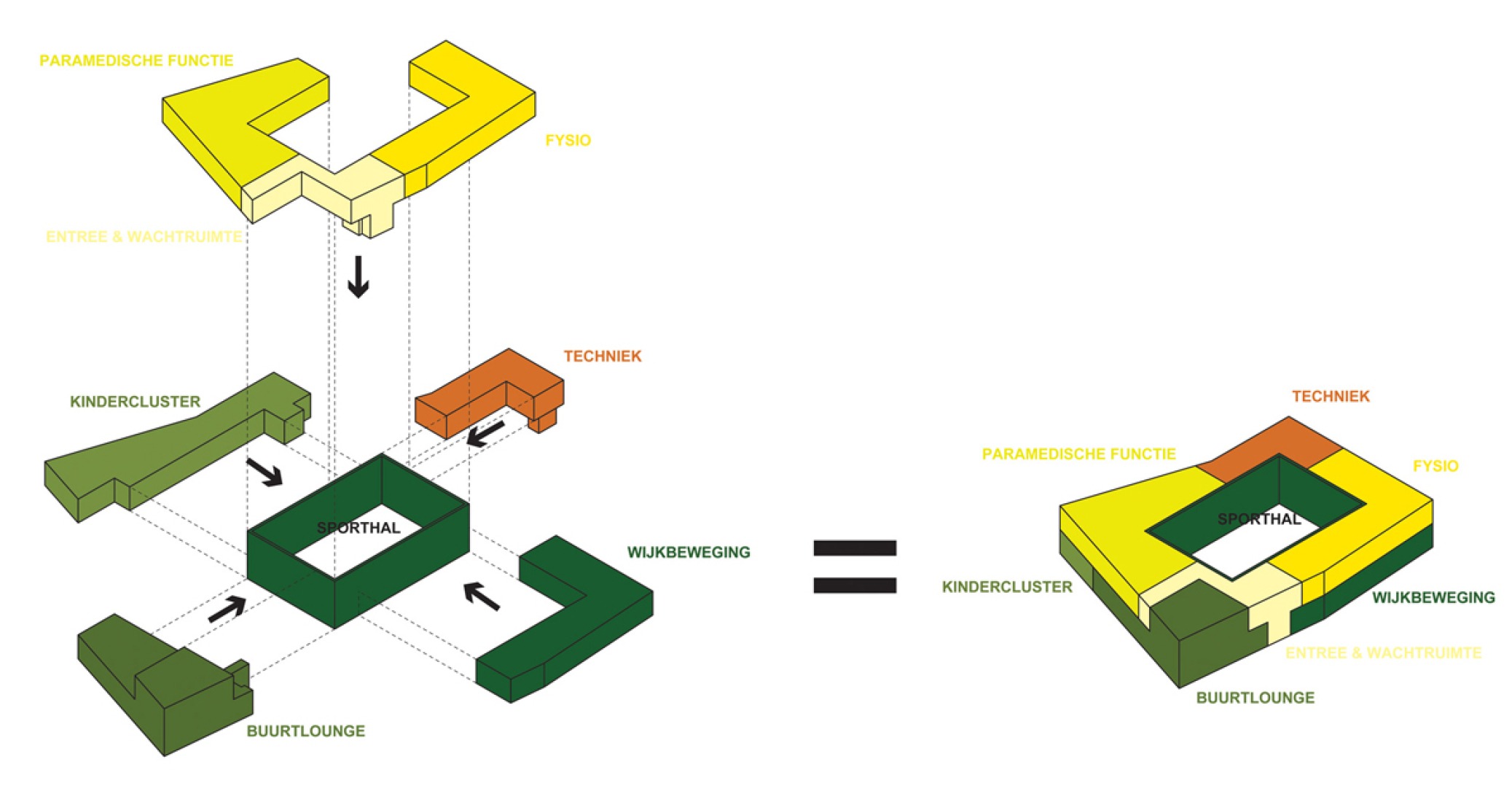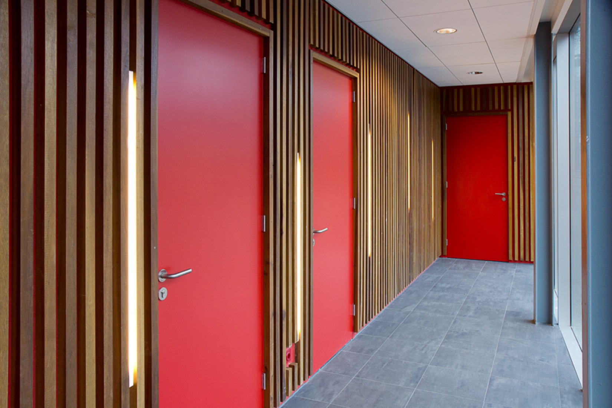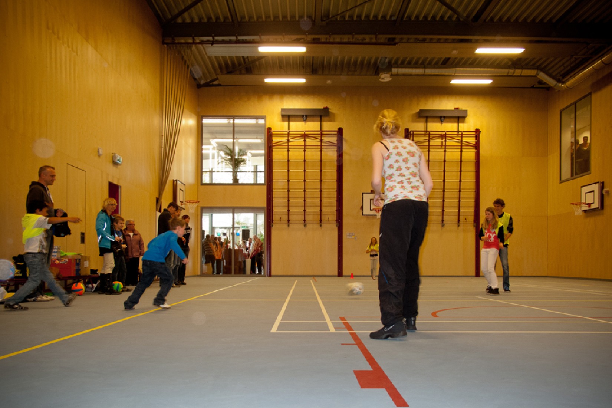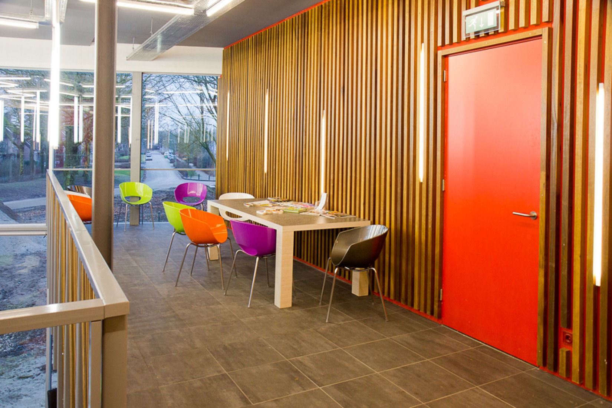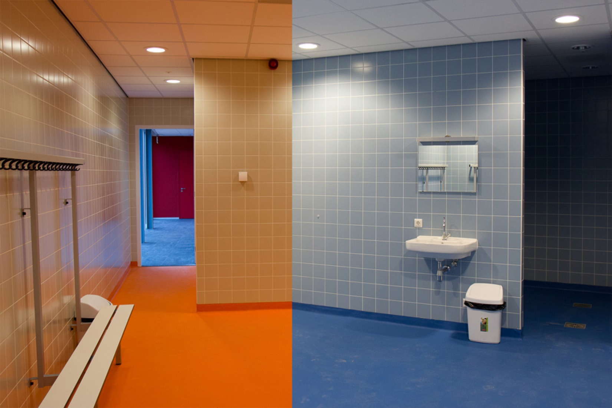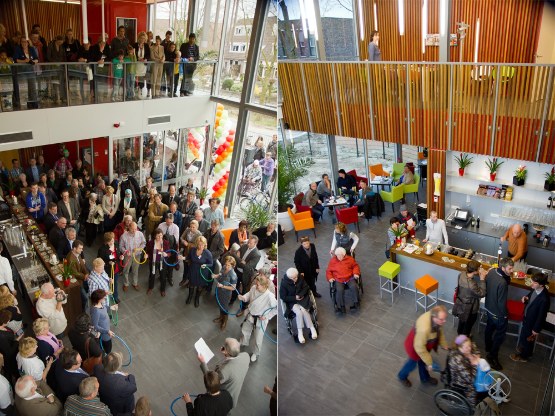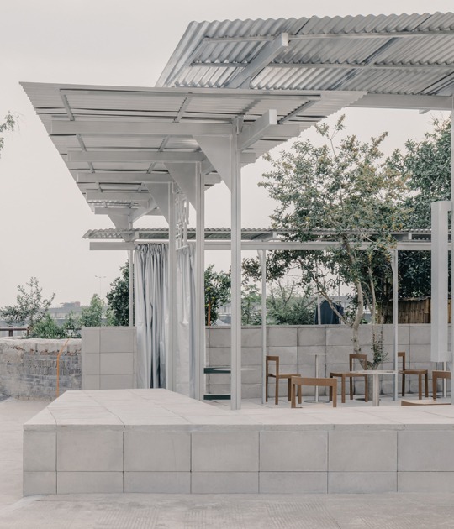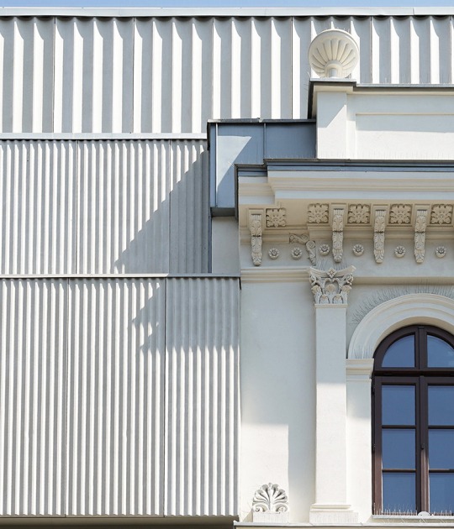JDWA (Johan De Wachter Architects), together with users, developed 'Huis van Droo', a community centre new style, as part of the Master plan Droo-Zuid, Duiven.
Huis van Droo (lit. House of Droo) will be the heart of area Droo-Zuid, with a new gymnasium, the neighbourhood lounge, a child daycare centre and para-medic services. In December 2011 the building was finished and on January 2nd 2012 put into operation. The festive opening by users and alderman was on March 30th.
Master plan Droo-Zuid area - Duiven municipality wants to develop Droo-Zuid to be the centre of a neighbourhood transcending residential service area. JDWA worked together with Duiven municipality and Andries Geerse on the master plan for Droo-Zuid. The aim is to provide housing here for both younger and older people who require care, so they can live amidst their family, neighbours and friends. The heart of the housing & service area must not become a large foreign body with a care label. The challenge is to realize a residential area that derives it’s appeal from the (natural) mix of residents, the presence of low threshold facilities and services for both young and old, comfortable homes and a relaxed atmosphere in the public space.
‘Box-in-a-box’ programme - ”A gymnasium is per definition a closed space, which does not add to the liveliness of the public space in the area. By wrapping the central sports hall with all the other public programmes the building becomes active towards all directions and can become the real lively centre in the neighbourhood.” says Johan de Wachter.
Huis van Droo materialisation - The all-round oriented Huis van Droo is a transparent building, the true façade is the inner-façade of the sports hall. The wooden façade wraps the central hall and all the closed programme elements and is consequently sometimes an outside, sometimes an inside façade. This idea is illustrated with large glass 'holes' in the inner façade of the sports hall where the public interacts with this otherwise closed space. Through this materialization concept the building is always recognizable, though different from all sides. The interiors of the individual users, on the other hand are a very specific match to each public function. The resulting image of the building is a well defined timber (outside) and glass façade in combination with (inside) a variety of characteristic individual interiors matching each specific user.
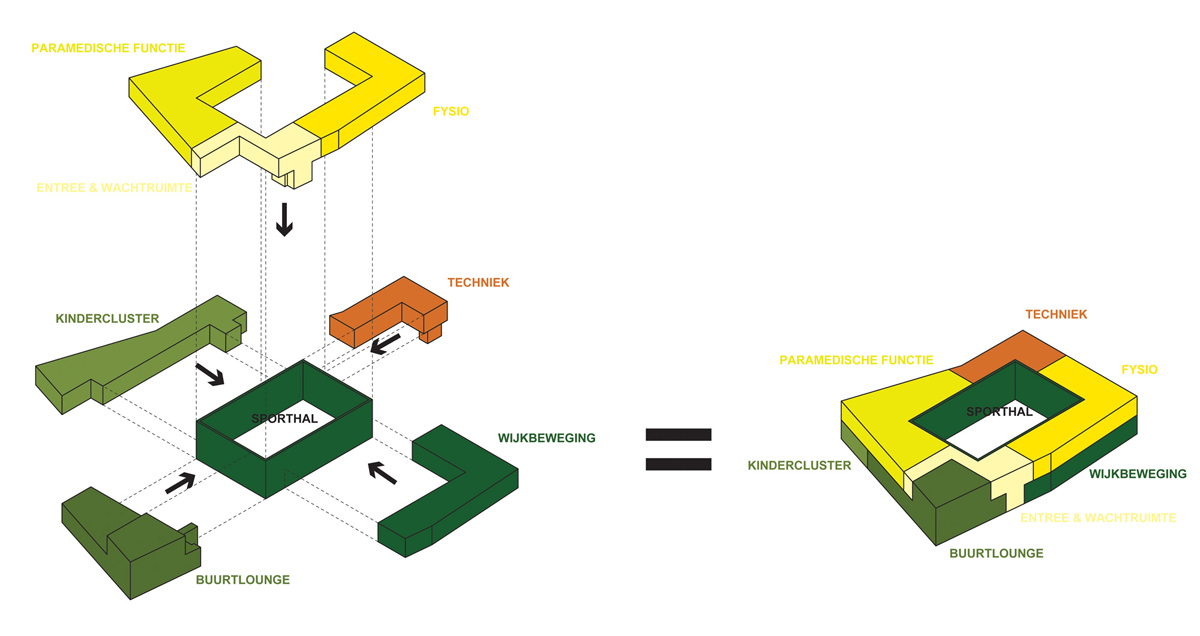
HUIS VAN DROO - SUSTAINABILITY
Social community centre Huis van Droo (lit.House of Droo) is located in the heart of the master plan for Droo-South area in Duiven (The Netherlands) that envisions the renewal of this entire neighbourhood. JDWA, the design team of Huis van Droo, is also responsible for the preparation of this master plan, as well as the design of the communal garden - 'Tuin van Droo' - surrounding Huis van Droo and the connection to the adjacent nursing home. Incorporating these different scales in the design process, from small to large, made it possible to improve the quality of architecture and the public space AND to ensure an optimal integration of sustainability measures for the entire project.
Interactive process - From the beginning of the draft master plan we have been extensively working together with the current residents of the neighbourhood, the new users (HMOs) and the future users of Huis van Droo. In interactive sessions, we outlined the layout for the renewal of Droo-Zuid. This method was continued well into the building design phase of Huis van Droo as well as for the design of the Tuin van Droo.
Shared use and dual use - To realise the versatile programme (housing, care housing, primary care, sports, childcare, community facilities) within the confines of the renewal statement, there was a real need to efficiently target and assign the available space. It was necessary to share both indoor and outdoor spaces. This way the plan could retain sufficient light and air and only then would the public space really remain available to play, meet and relax.
Droo-Zuid: sustainable neighbourhood - The three architects responsible for the architecture in Droo-Zuid have continually tuned their design, programme and building typology paying full attention to sustainability in all its aspects and scales. As for sustainability measures for Huis van Droo; JDWA in collaboration with various consultants made an extra effort. The building envelope (steel & timber frame construction) and technical measures (cold-heat storage, solar collectors, heat pumps, etc.) are perfectly matched. Due to our involvement with the master plan it was possible to improve the building development with technical systems that we could share with the other new buildings. Thus the whole system of cold - heat storage is shared with the adjacent nursing home, increasing the efficiency of the systems' usage greatly.
