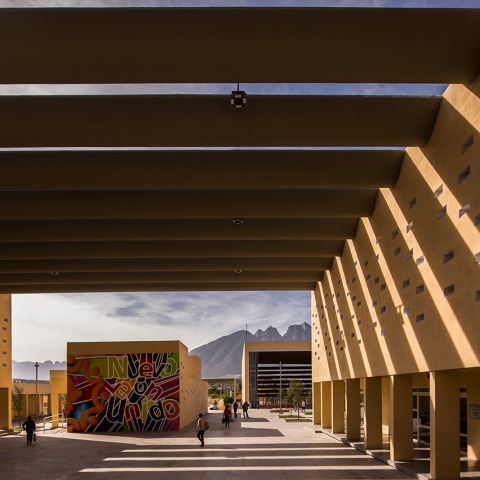Pich-Aguilera Arquitectes. Founded in 1986 by the architects Felipe Pich-Aguilera Baurier and Teresa Batlle Pagés, it focuses mainly on sustainable architecture projects. The effort, in this sense, has led them to develop planning, promote innovation, research and development projects and delve into aspects related to the sustainability of their buildings, basing their work on the principles of the circular economy and well-being with minimal consumption. Thus, the study not only focuses on the development of projects but also has transversal areas that take care of quality, innovation and sustainability.The current complexity and precision of their work have led them to be one of the first firms to incorporate the BIM model into their projects and the ISO9001 certification.
Since 2010, Picharchitects/Pich-Aguilera has strengthened its international presence by opening an office in Monterrey, Mexico. Since 2022 Picharchitects/Pich-Aguilera reinforces its national presence with a new office in Madrid to expand its area of activity throughout the national territory. The studio has received numerous awards for architecture and environmental innovation. Among the most recent, it is worth highlighting: 2020 First Prize for “Ascer” architecture for the “Research Center of the Hospital de Sant Pau and la Santa Creu”. 2018 Castilla-La Mancha Sustainable Construction Award for the "Leitat Technology Center."
The studio's success lies in its multidisciplinary approach, being composed of a team that encompasses disciplines such as innovation, sustainability, industrialization, and circular economy. This synergy between different areas allows them to tackle projects from a global perspective, ensuring innovative and sustainable solutions.
Felipe Pich-Aguilera Baurier. Doctor architect. Graduated in 1986 by the Polytechnic University of Catalonia. Speciality in Construction. Member of the Group EASA (European Assembly of Students of Architecture). Participants in the Congresses in Denmark (1984), Greece (1985), and Finland (1987). Founder member of ASF-E, the Association of Architects Without Borders from Spain. Professor of projects and director of the core subject of Sustainability.
Founder Member of the Young Catalan Architects Association (AJAC) and instigator of the activity “Meetings-Dialogue” in the Association. Founder Member of the Superior School of Architecture of the International University of Catalonia ESARQ/UIC. President of the school councils (1996-1999). Fourth-Grade Professor (since 2008). Professor of architecture and sustainability Fourth-Grade. Director of environmental and industrialisation investigation area. Founder Member of the grouping “AuS” (Architecture and Sustainability) grouping integrated into the School of Catalonia Architects.
President GBC (Spanish president of the International Initiative for a Sustainable Built Environment and World Green Building Council), from 2008 to 2017. Director of the Chair of industrialized building and environment (CEIM). Member of the Environment of CEMEX. Since 1996, Felipe gives courses and conferences in workshops and masters in Schools of Architecture and institutions related to sustainability in constructive process and respect for the environment in Catalonia, Spain and worldwide.
Teresa Batlle Pagès. Architect. Graduated in 1989 from the School of Architecture at the Polytechnic University of Catalonia. Specialization in services and conditions. Member Group of EASA (European Assembly of Students of Architecture). Attends the Congress of Denmark(1984), Greece (1985), and Finland (1987). Founding member of the Young Architects Association of Catalonia (AJAC). Founding member of the School of Architecture at the International University of Catalonia ESARQ / UIC. Coordinator of Teaching 2nd Cycle Plan (1997-1999). Coordinator of the Professional Council. (1996-1999).
Founding member of the Association AuS, Architecture and Sustainability of the College of Architects of Catalonia. Founding member of the Architecture and Sustainability Association (ASA), driven by the Superior Council of Colleges of Architects of Spain (CSCAE). Member of the Board of the 22 @-network and association of innovative companies with headquarters in the 22 @ Barcelona. Vice President of the association AUS (architecture resources of Catalonia). General Secretary of the association ASA (resources i architecture of Spain). President of the Scientific Committee of ASA. President of the Commission of environment of the association Network22. Coordinator since 1997, round tables and debates on industrialization and the environment.


















































