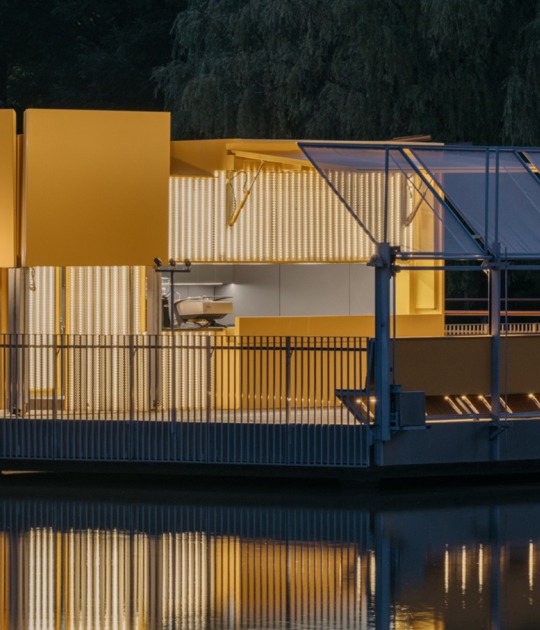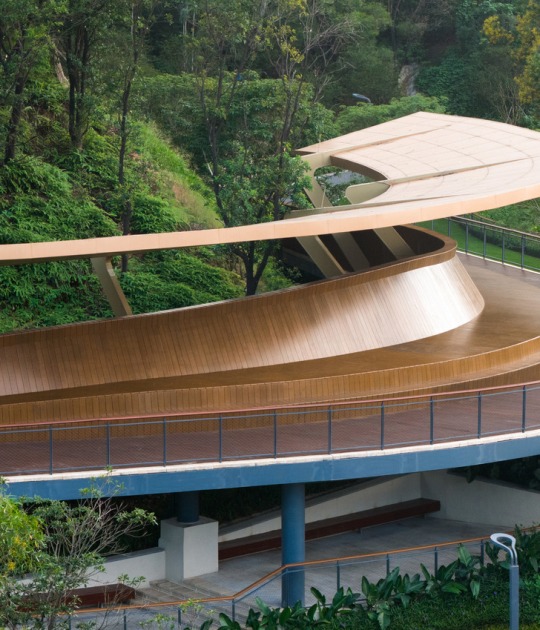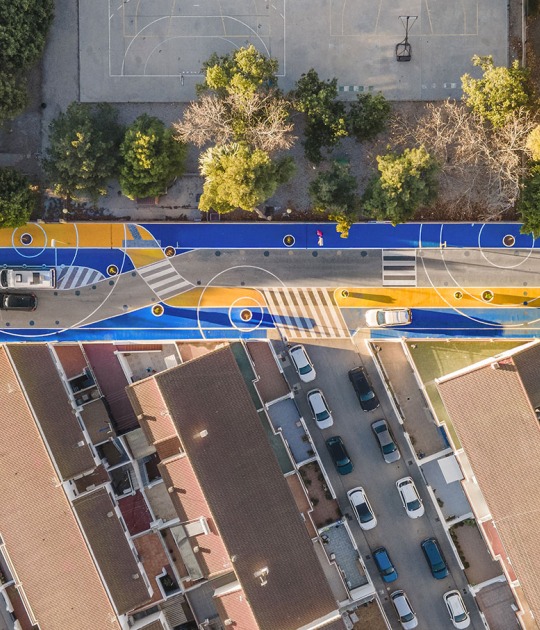Description of the project by Fournier Rojas
El Rodeo de Mora is a poor rural community in the Central Valley of Costa Rica tropical with a hot and humid climate, and extremely rainy (10 ° N / 85 ° 5'W). The mayor of Mora asked us to design the project for a community center and we did so pro bono. It consists of a program of +/- 750 m2 with a community hall and additional spaces between them dressing for soccer players and bleachers. The community hall design is very simple: circular plant symbolizing community and assembly, contained by a brick wall (mud) ventilation and structural framework of reinforced concrete. Cover, thermo-acoustic asbestos cement without ceiling is shaped vane and layered with both horizontal and vertical vents to allow escape of hot air and provide good natural ventilation.
The interior space has more than 7 meters high. The deck is supported by a light steel structure, inclined more than 20% gradient and extended eaves to respond to the local tropical climate and local architectural traditions offering an essential architecture "here and now" and. Service volumes (kitchen, bathrooms, wine cellars) and the locker room the players are in reinforced concrete. The cover of the locker is in stages to serve as bleachers to watch football matches. All materials are local except structural steel and broken pottery we obtained from donations. Most interior walls and floors have broken ceramic like finish. The rest of the site will be turned into a small park from which you can enjoy football matches. Students from the local primary school in collaboration with artisans and artists, also local, and university students, designed and produced a large mural made of broken pottery.
The final cost of the project was around $ 300 per square meter, between a quarter and a third of the market value of a project of this category. This project is solved with extremely limited resources and increased social and environmental sensitivity. Dignifies the community, which has the right to good architecture. It reflects and reveals our climate, cultural, economic realities, etc. The project has won an award from the WAC (World Architecture Community, May 2015) and a Special Mention in S.ARCH AWARDS (May 2016).
Ciudad Colón community needed a new space to meet when the weather does not accompany. Tropical architecture provides a shade house that houses and refreshes the stay. The program is completed with a kitchen, a bathhouse and rooms for the nearby football field.
The study of Costa Rican architecture Fournier Rojas has been responsible for shaping this pavilion. Starting from a very poor budget have managed to raise this materially very simple but formally extraordinary community center. Based on a cylinder cover flaps creating interspace between them through which air enters cooling the atmosphere.
More information
Published on:
June 22, 2016
Cite:
"Community centre of El Rodeo de Mora by Fournier Rojas Arquitectos" METALOCUS.
Accessed
<https://www.metalocus.es/en/news/community-centre-el-rodeo-de-mora-fournier-rojas-arquitectos>
ISSN 1139-6415
Loading content ...
Loading content ...
Loading content ...
Loading content ...
Loading content ...
Loading content ...
Loading content ...
Loading content ...
Loading content ...
Loading content ...
Loading content ...
Loading content ...
Loading content ...
Loading content ...
Loading content ...
Loading content ...
Loading content ...
Loading content ...
Loading content ...
Loading content ...
Loading content ...
Loading content ...
Loading content ...
Loading content ...
Loading content ...
Loading content ...
Loading content ...
Loading content ...
Loading content ...
Loading content ...
Loading content ...
Loading content ...
Loading content ...
Loading content ...
Loading content ...
Loading content ...
Loading content ...
Loading content ...
Loading content ...
Loading content ...
Loading content ...
Loading content ...
Loading content ...
Loading content ...
Loading content ...
Loading content ...
Loading content ...
Loading content ...
Loading content ...
Loading content ...
Loading content ...
Loading content ...
Loading content ...
Loading content ...




















































