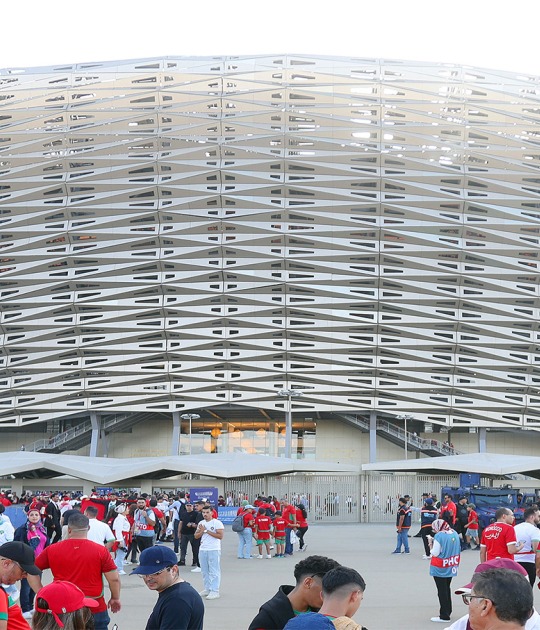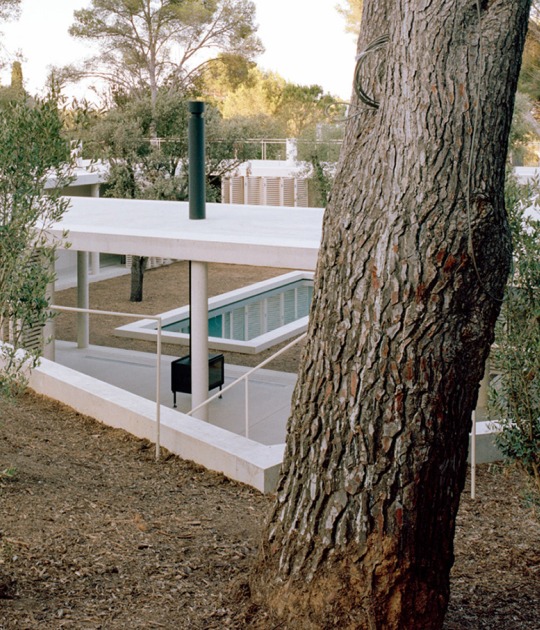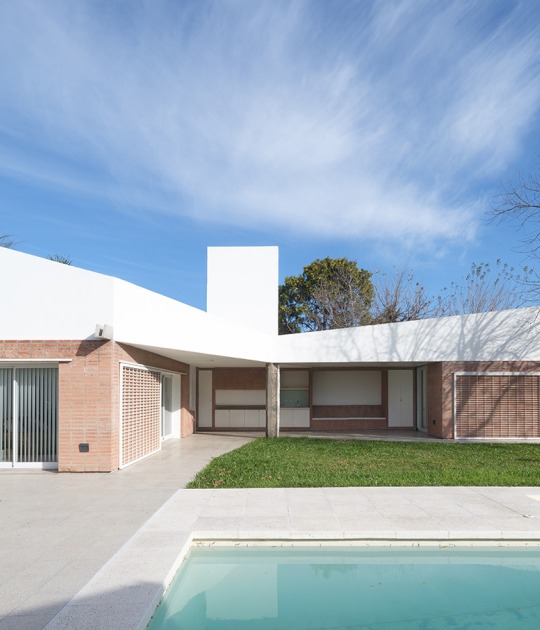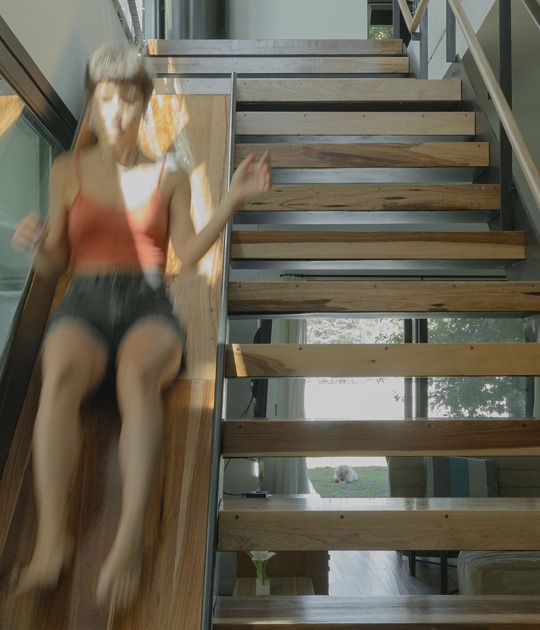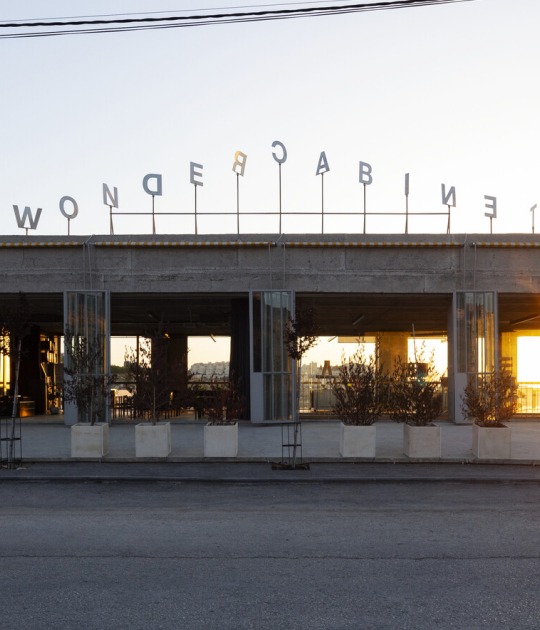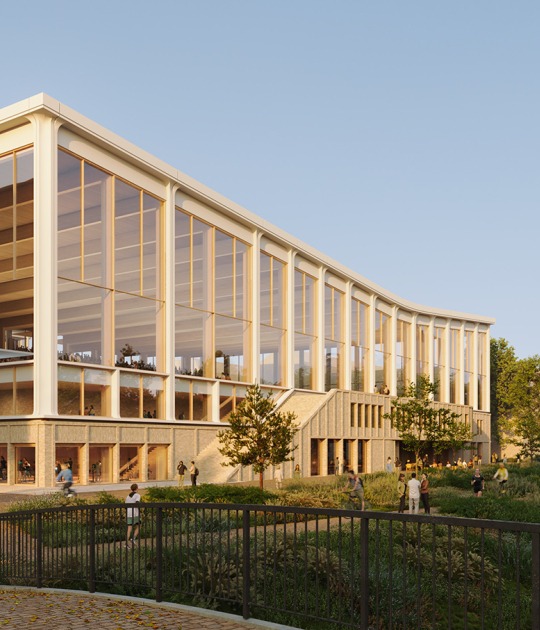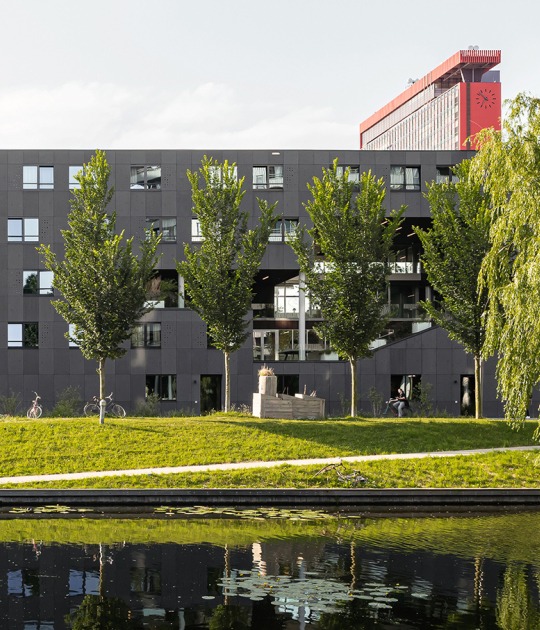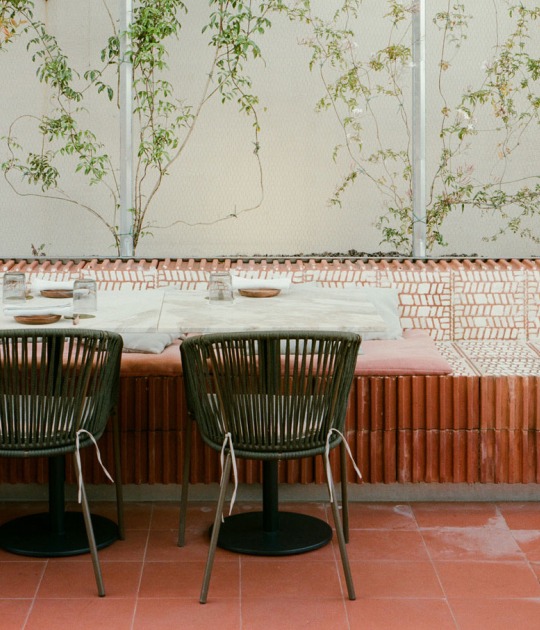
The proposal proposed by LGA Architectural Partners is resolved through a series of fluid spaces that provide an organic feel, thanks to the use of materials and references related to natural elements, such as water, earth, and sky.
This organic path imitates the movement of water in a river. The entrance to the different rooms appears as an element of the circuit, reinforcing the organic idea of the whole: a flow that converges in a central room called Nookomis, used for meetings and meditations, representing spiritual renewal and the cycle of life.
On the residential floor, a combination of spaces has been proposed that protect privacy—with bedrooms featuring en-suite bathrooms—and others that promote socialising, including shared spaces, play areas for the children, and a garden.
The path is constructed with different materials and textures behind each curve, facilitating the differentiation between spaces and referencing a natural element. The river is lined with blue glazed tiles, simulating water. The walls of the interior spaces are covered with natural cedar shingles, which give off a relaxing aroma and simulate ocean waves.

Anduhyaun Emergency Shelter by LGA Architectural Partners. Photograph by Doublespace Photography.
Project description by LGA Architectural Partners
Anduhyaun, owner and operator of Toronto’s only Indigenous Violence Against Women shelter, partnered with LGA to design a new 18-room shelter that supports women and their children on their healing journeys. Our collaboration has created a one-of-a-kind space that honors Indigenous traditions, with a focus on themes of revitalization and transformation. These themes are brought to life through formal and material choices that reference elements strongly associated with healing and nourishment: water, earth, and sky. The result is a set of flowing spaces that feel organic and stand in contrast to the rectilinear shapes and spatial hierarchies of conventional buildings.
Right from the exterior entrance canopy, the ground floor flows like a moving stream, revealing new spaces, sightlines, and textures, in a calming natural sequence. As clients move through the centre, they pass by rooms for intake, counseling, Elders, and staff, subtly folded into spaces behind curving walls. Instead of traditional doorways facing the corridor, each room is accessed via a unique recessed entry, maintaining the natural stream motif. Throughout the hallway, luminous blue glazed tiles sparkle like sunlight reflecting on the water’s surface. Deeper inside, tiled walls give way to natural cedar shingles (with their soothing aroma), arranged in a custom, gentle spiraling pattern evocative of waves and shapes that emerge and change. At the end of the hall, the space opens to a light-filled, shared kitchen and dining area with a private garden beyond. This is a vibrant shared space where residents cook with autonomy or together while engaging in the shelter community.

Throughout the main level, wood flooring is arranged in a radial pattern that converges at the center of the Nookomis (Grandmother in Ojibwe) – a deeply evocative circular room that references renewal, spirituality, and the circle of life. This room is designed to accommodate ceremonies, meditations, meetings, and other gatherings. For example, hidden ventilation in the ceiling supports sacred smudging ceremonies. It also serves as a quiet retreat for residents and staff to rest and recharge throughout the day. The Nookomis is wrapped in cedar and a portion of the wall can be slid open to merge the Nookomis with the kitchen and dining area. On the interior, it is painted a deep, grounding shade of sumac red, with a circular skylight that casts sun and moonlight across the floor, marking the
passage of days and seasons.
The residential floors feature communal areas, quiet rooms, and children’s play areas where residents can socialize, share meals, and relax in more intimate settings. We designed the bedroom suites to uplift through their privacy and comfort. We optimized the floorplans to include three-piece bathrooms in each suite – unlike most shelters which have shared washrooms. Suites are also equipped with an operable window, a bed, desk, wardrobe, and adjustable
lighting. To accommodate families, adjacent suites can be conjoined. Gentle curving transitions between walls and ceilings reinforces themes of continuity and interdependence while elegantly redirecting light.

Alive with the spirit of growth and transformation, the shelter embodies Indigenous traditions and the life-affirming care that Anduhyaun has provided for decades, providing a space for cultural connectedness and healing.























