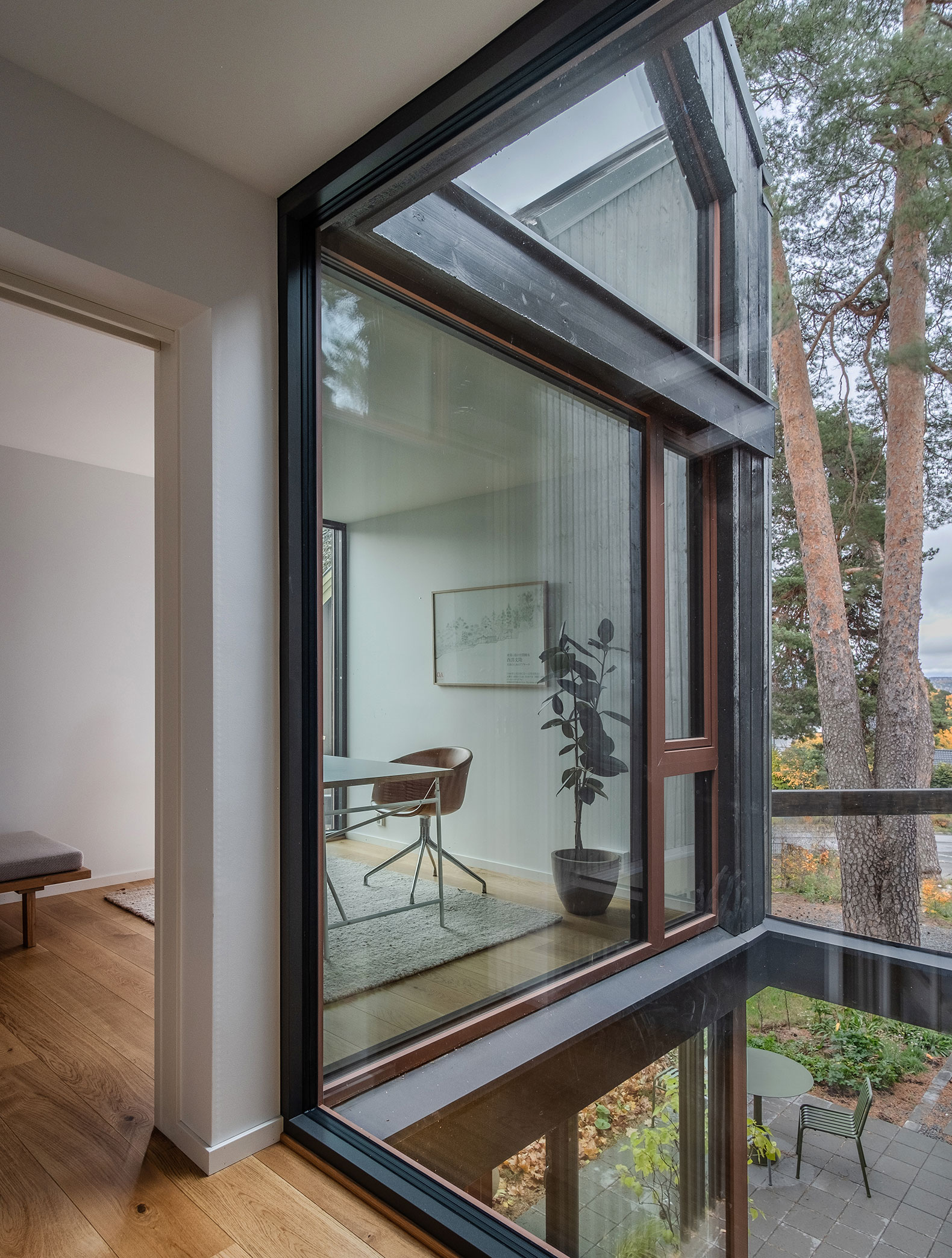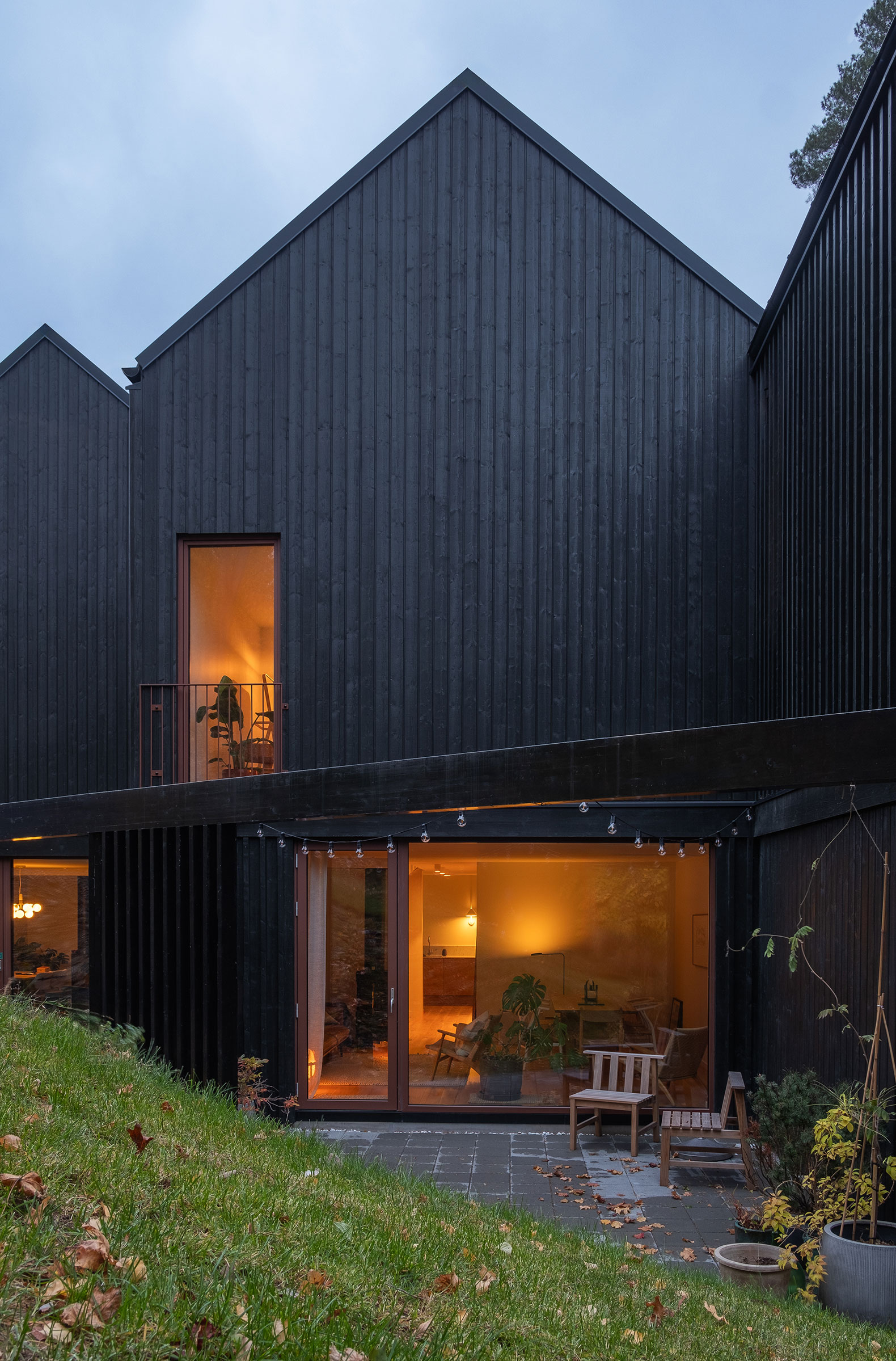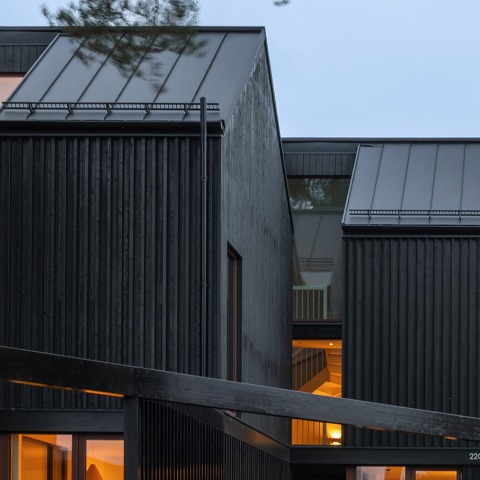These two operations allow sunlight to enter evenly and reduce the visual impact that a continuous three-story façade would produce. In parallel, the intervention of the six homes is worked on as a single entity to obtain a reading of the complex as a unit. To do this, a beam and walls with slats unify the homes to define the patio and the entrances. Furthermore, the same beam embraces the environment, integrating the surrounding pine landscape into the project.

Row houses, Vækerøveien by R21 arkitekter. Photograph by Ruben Ratkusic.
Project description by R21 arkitekter
The assignment proposes the project and construction of six three-story row houses.
The main challenge was the need to increase the façade surface to accommodate the greatest number of environments possible in a compact complex.
To achieve this, the action has been carried out through two operations: the first, the movement and rotation of the pieces, and the second, the strategic placement of an access patio between the units. The incorporation of the patio in each of the homes has the intention of enriching visual connectivity and sponging the ground floor, thus allowing the heights to be adjusted to comply with the program and regulations. These two operations are intended, on the one hand, to guarantee greater and more homogeneous sunlight for the homes and, on the other, to minimize the visual impact that a continuous façade of such height and length would have on the immediate surroundings.

Row houses, Vækerøveien by R21 arkitekter. Photograph by Ruben Ratkusic.
Regarding the formal reading of the complex, work was done to volumetrically articulate the six homes, trying to understand a certain unity in the operation; a beam and walls with slats sew the whole together, thus defining the patio and the access gallery to the homes. At the same time, the immediate environment and its characteristic existing pine tree are taken advantage of. In this way, the beam embraces him, making him a participant in the project.
The objective was to work on a program of row houses, analyzing the potential that this typology presents in relation to the physical appropriation of the land, and the formal and spatial relationships established by the different units between them.






































