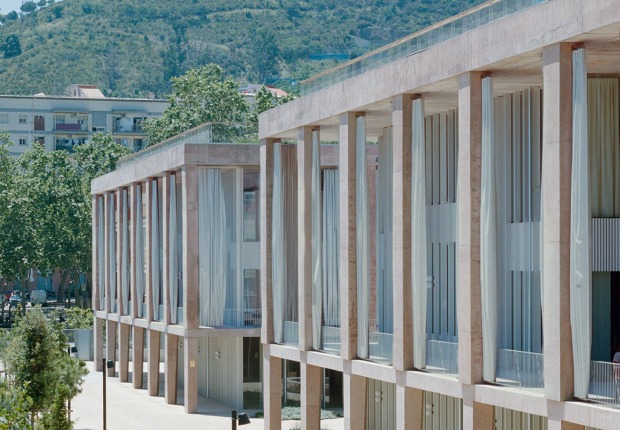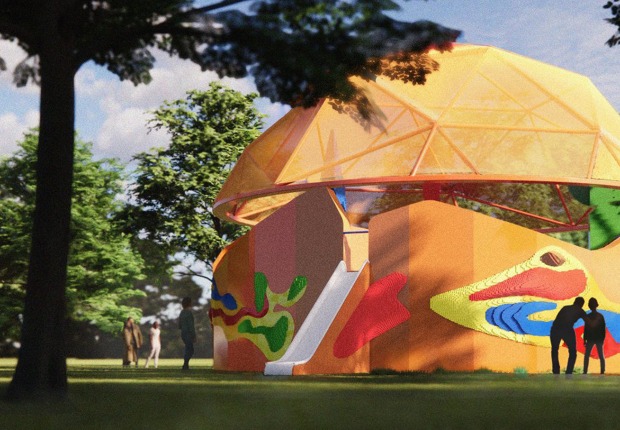FWG Architecture composes the centre on three floors and a basement. The Ground floor has a care centre, access to the accommodation and an entrance to the pool. It is a space that allows you to see the three functionalities of the project. The waiting room has exterior views, located just between the entrance to the building and the health centre. Other floors have accommodation space and rooms, which are oriented to the views of the site: the central square and the lake.
The building is designed to offer the flexibility of spaces and remodelling, respecting the environment in terms of ecology thanks to renewable, acoustic, hygienic and comfortable materials. Structure made of concrete extends to the walls and stairs, with slate cladding facades to ensure its durability.
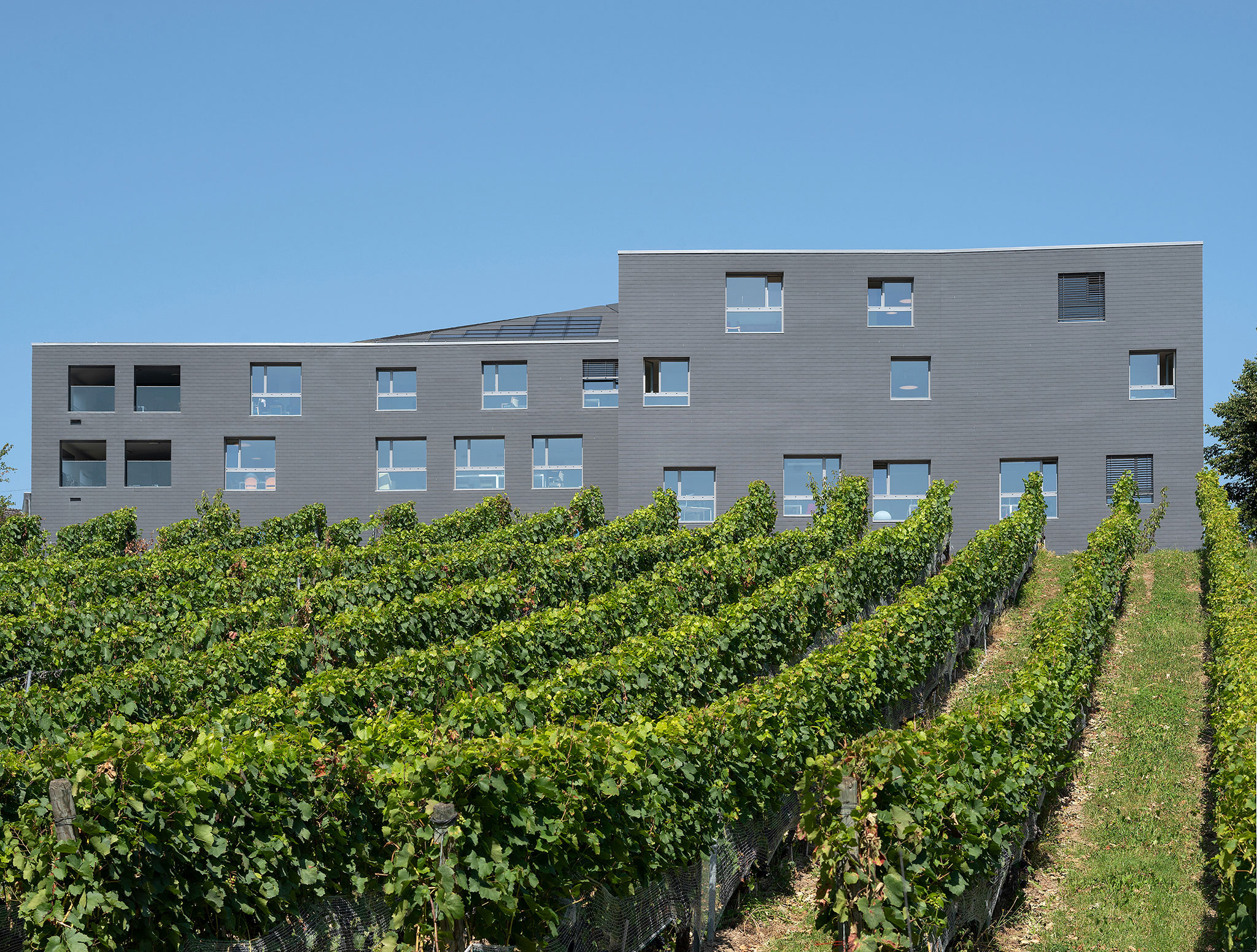
Accommodation structure, care and health centre by FWG Architecture. Photograph by Thomas Jantscher and Delphine Burtin.
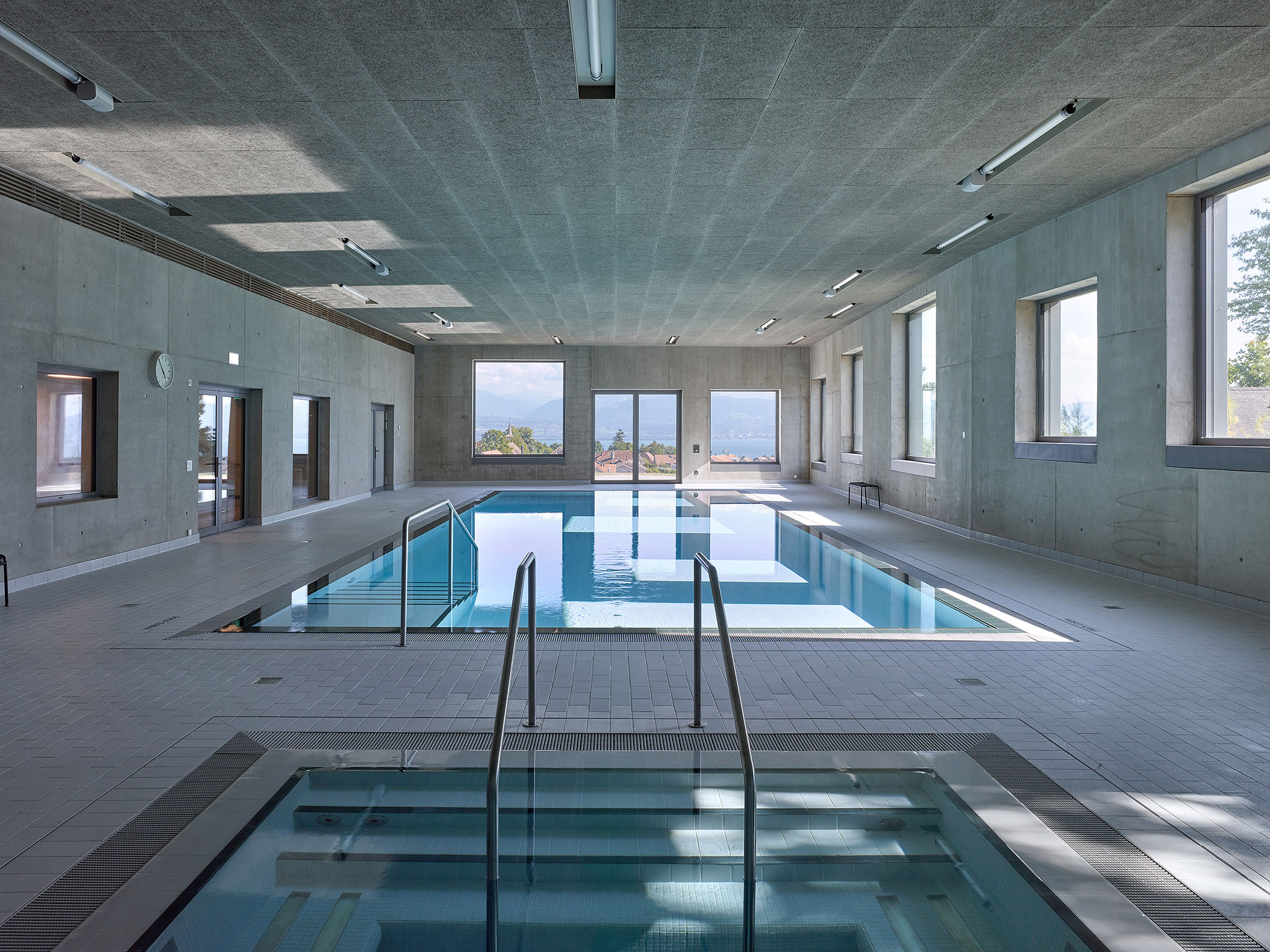
Accommodation structure, care and health centre by FWG Architecture. Photograph by Thomas Jantscher and Delphine Burtin.
Description of project by FWG Architecture
Context and Location
Located north of the village of Etoy, in the area of " l'Espérance," the aim of the project is to provide a living and care environment adapted to elderly people with disabilities. This new construction replaces the old "La Source" building, which was demolished.
The building is designed to integrate with the various constructions of the property, the incline on the land, as well as the privileged views of the lake.
The choice of a volume in two staggered parts generates two protected exterior spaces; one opens to the accesses to the building on the side of the central square that has a patio set back from the street, and the other is located to the south, for the pool terrace.
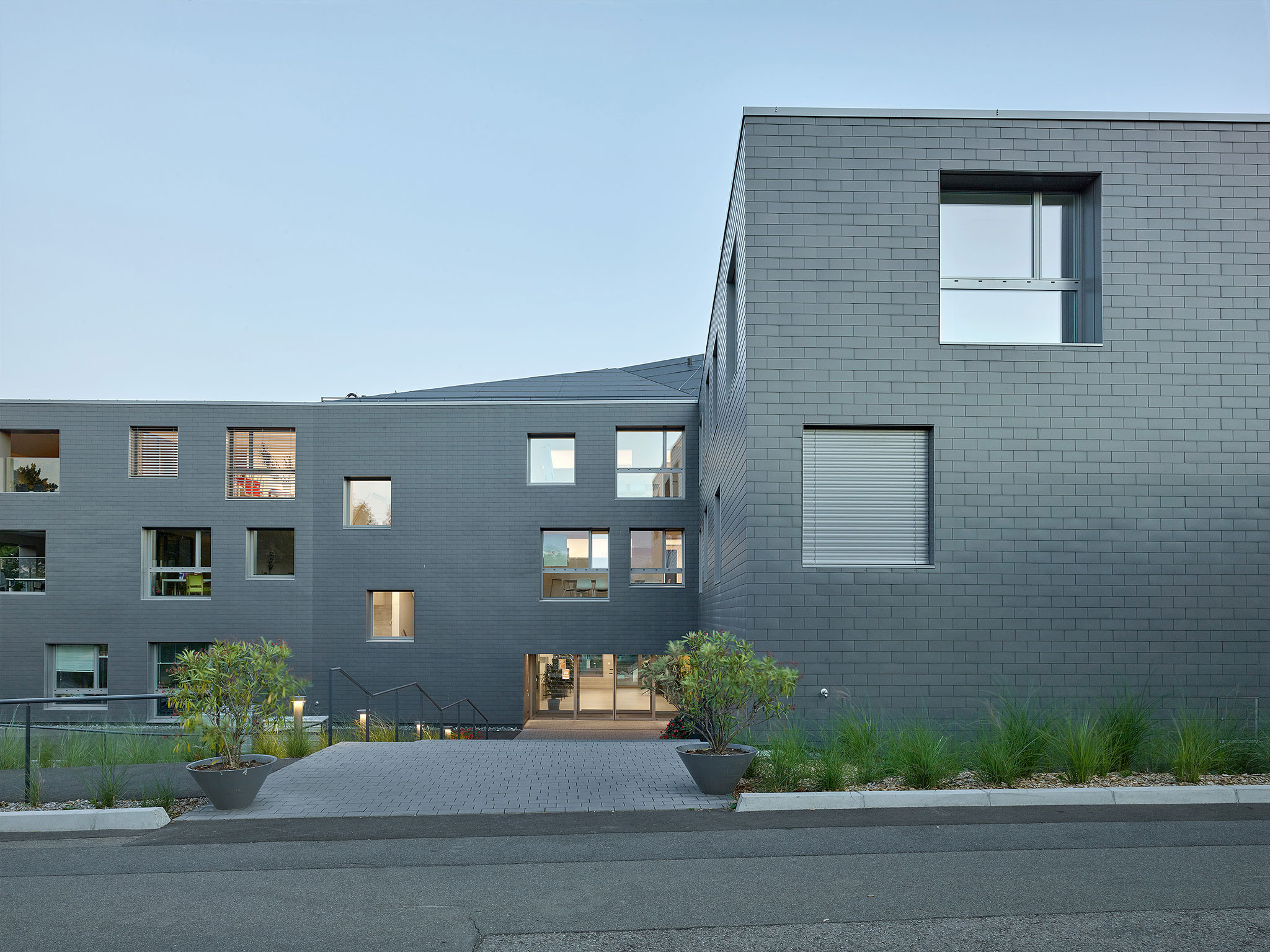
Accommodation structure, care and health centre by FWG Architecture. Photograph by Thomas Jantscher and Delphine Burtin.
Programme
On the ground floor, the hall serves the three entities of the program: the care centre, the access to the accommodation and the entrance to the pool. This space is transverse, and bright and offers a direct view of the three entities of the program.
The care centre is on the East side with a plant concept focused on the reception area for people and medical consultations. The waiting room is at the interface of the building entrance and the care centre, with views to the outside.
The pool is located in the southwest volume of the project and as such benefits from constant daylight and lake views. Located in the extension of the pool area, an exterior terrace facing south offers protected and tree-lined exterior continuity.
All the premises and changing rooms are organised in a clearly identifiable and stylised "band", which enables the pool to be fully glazed on three of its sides.
On the floors, the accommodation units are arranged in both parts of the building in such a way that enables residents to enjoy two orientations and views of the site: one over the central square and the other over the lake. A longitudinal central space connects the two-floor units with a corner device, on each side, formed by a large terrace that communicates the common spaces: the living rooms, the dining room and the kitchen.
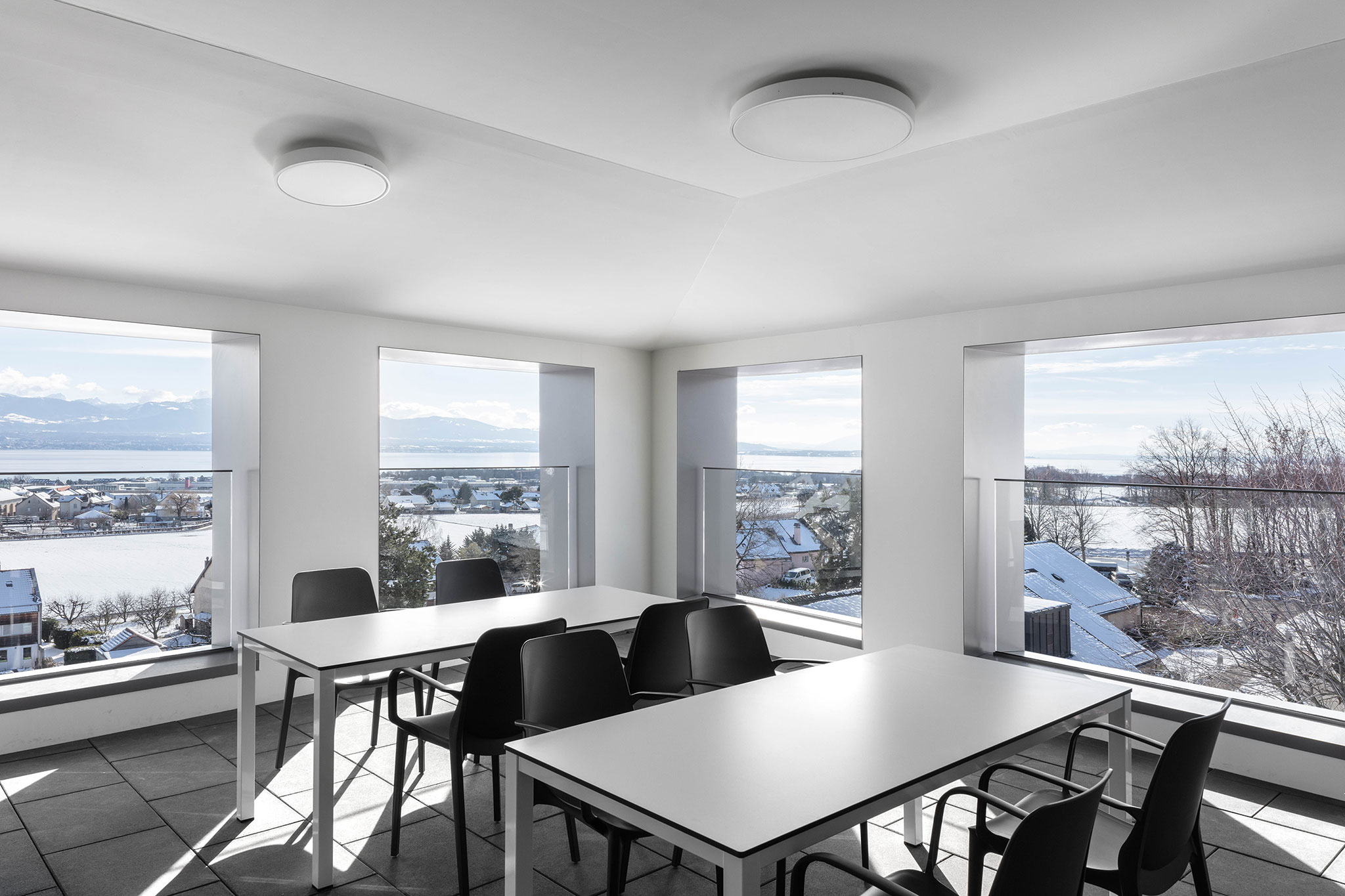
Accommodation structure, care and health centre by FWG Architecture. Photograph by Thomas Jantscher and Delphine Burtin.
The room space is grouped at the head of the two wings of the building to form a calm and welcoming atmosphere. These rooms are grouped in pairs with a common entrance threshold leading to the cloakroom and bathroom. Located in staggered rows in the floor layout, these spaces never face the other bedrooms, giving them a sense of privacy and familiarity.
At the head of each of the wings, a more intimate common space is offered to the residents, with one of two views over the site and the horizon of the mountains and the lake.
The rooms are designed to be occupied in very different ways in terms of layout (position of the bed and furniture). The slight inflexion of the facade, as well as the different locations of the windows from one room to another, make these living spaces unique and avoid the repetition of an impersonal "typical" room.
Construction ecology - materiality
The building is designed to offer high performance in terms of building ecology, as well as the flexibility of spaces to incorporate a possible refurbishment of the facilities in the future.
For this reason, the choice of a concrete structure with load-bearing perimeter facades and intermediate load-bearing elements limited to the strict minimum, around the void of the atrium, was maintained.
The result is a simple and effective structural principle, without impact on the complex EMS premises, which makes all the spaces more flexible.
The bracing of the building is provided by the concrete walls of the stairs and lifts.
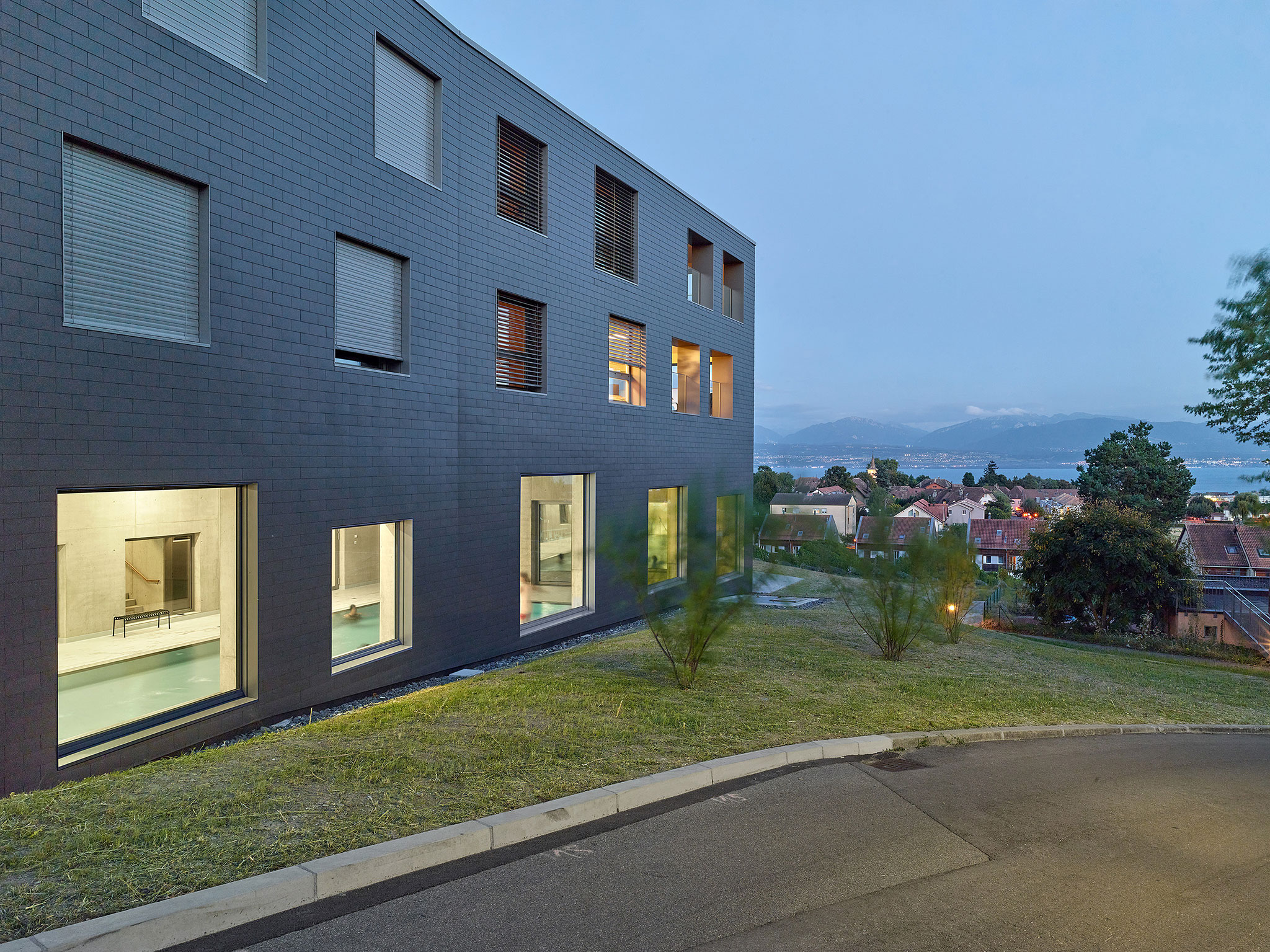
Accommodation structure, care and health centre by FWG Architecture. Photograph by Thomas Jantscher and Delphine Burtin.
Renewable materials and a specific CVSE technique are recommended to meet thermal ("MINERGIE P ECO"), acoustic, hygienic and comfort requirements. A highly insulating envelope and triple-glazed wood and metal windows ensure low energy consumption.
This building has few openings –although all of them large– in order to limit the points of heat loss and weakening of the enclosing surfaces. Windows are proportioned to favour horizon views and all of them benefit from blinds to control sunlight and provide darkness in all bedrooms and other premises.
Choosing a fibre cement slate cladding for the façade and roof ensures the durability and thermal stability of the building using natural raw materials (cement, water, wood fibres, textile fibres and air). It also has excellent fire retardant properties, as it is non-combustible and does not emit smoke if exposed to fire. Fibre cement also has the advantage of resisting extreme temperatures. It does not expand much in hot weather and shrinks little in cold weather. This continuous nature of the volume is essential to avoid any deterioration of the architecture over time. This simplicity is also designed to allow limited maintenance and thus reduce costs, particularly in the case of public fittings.
































