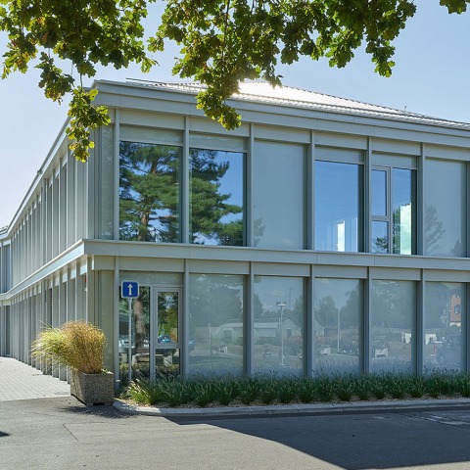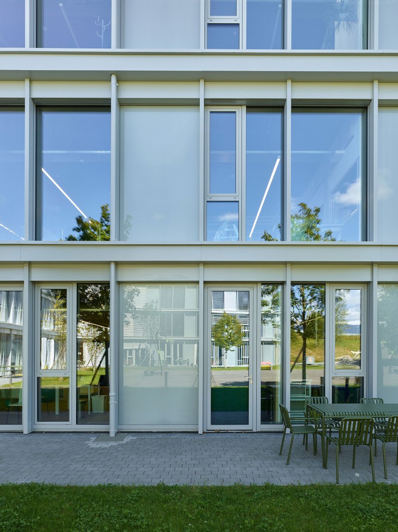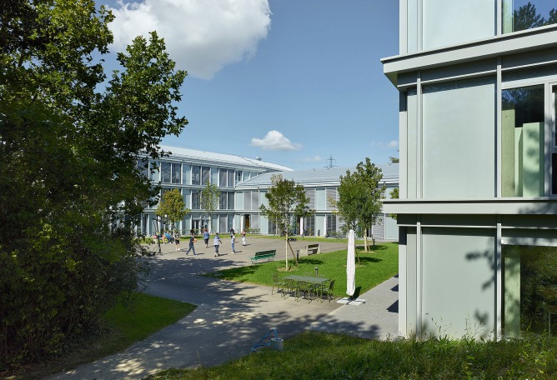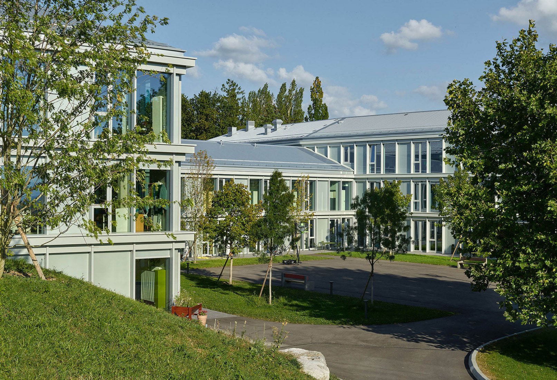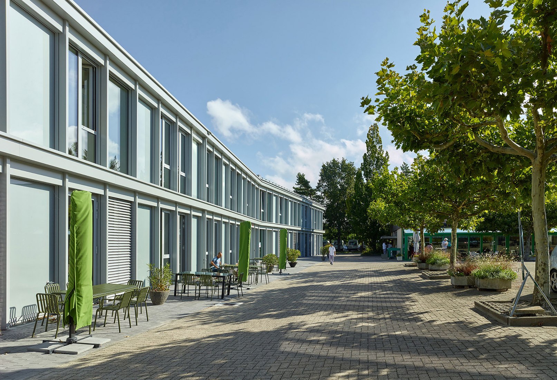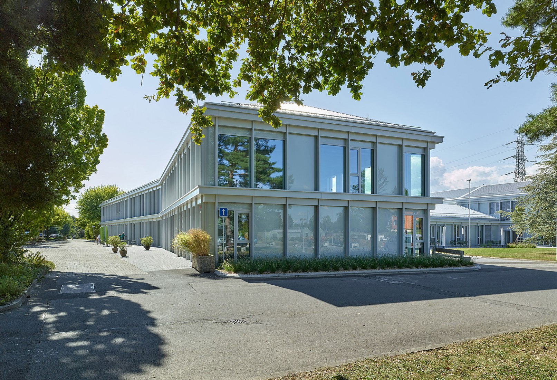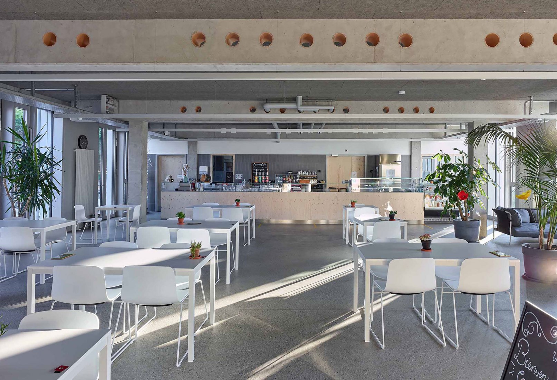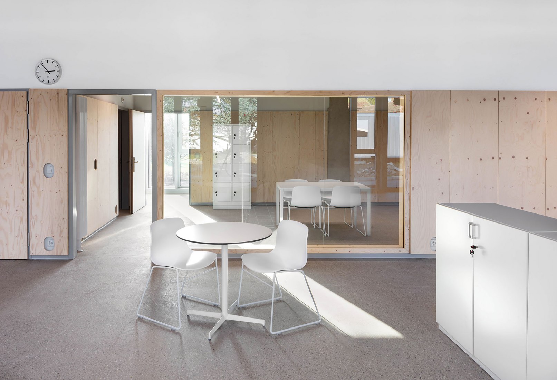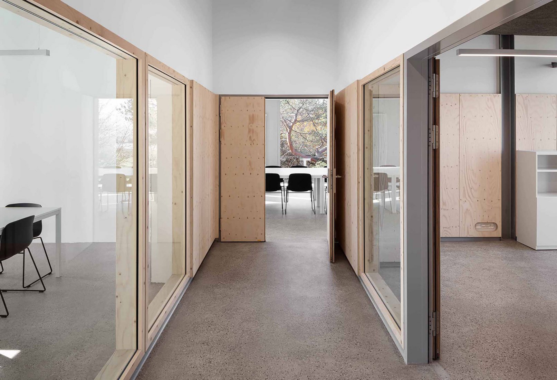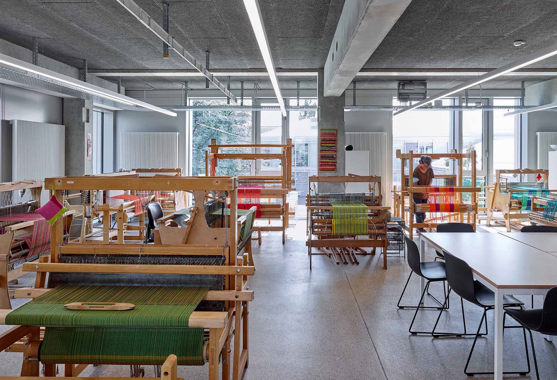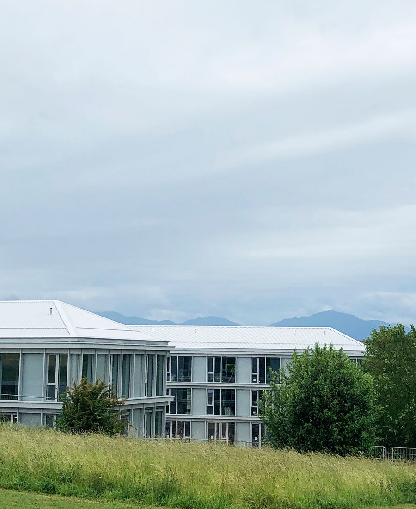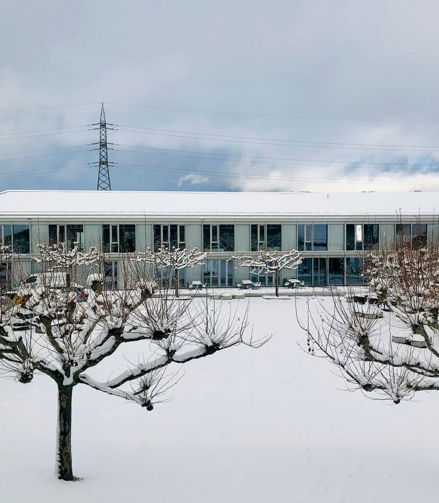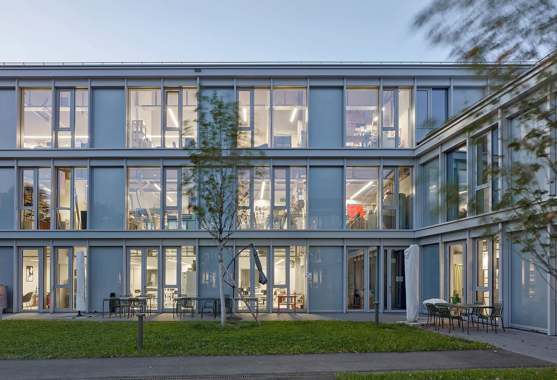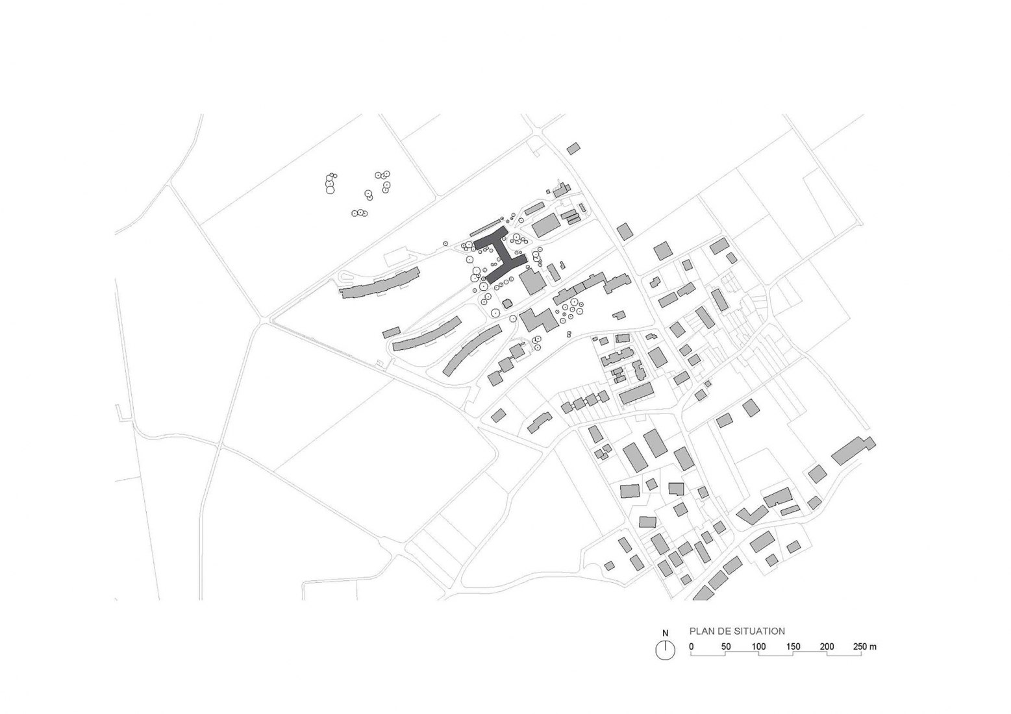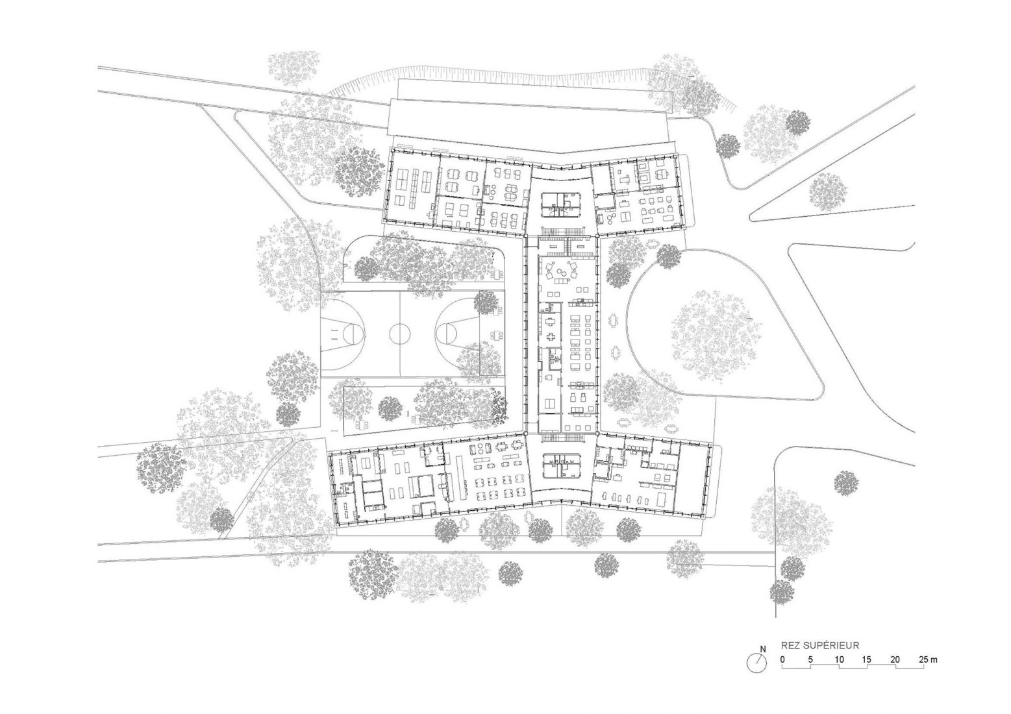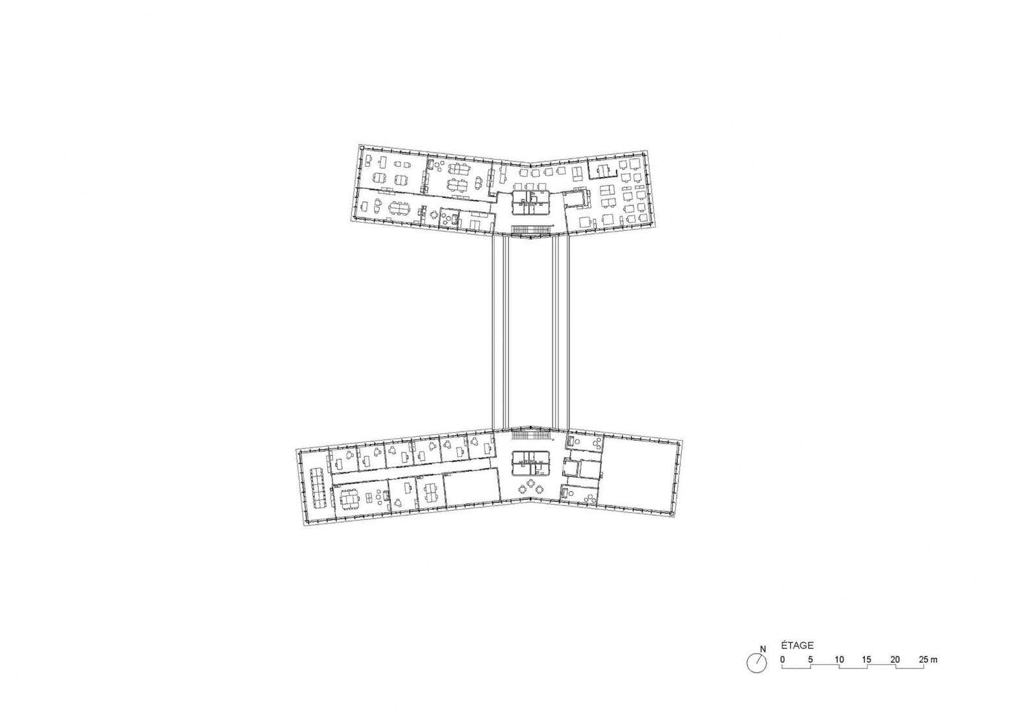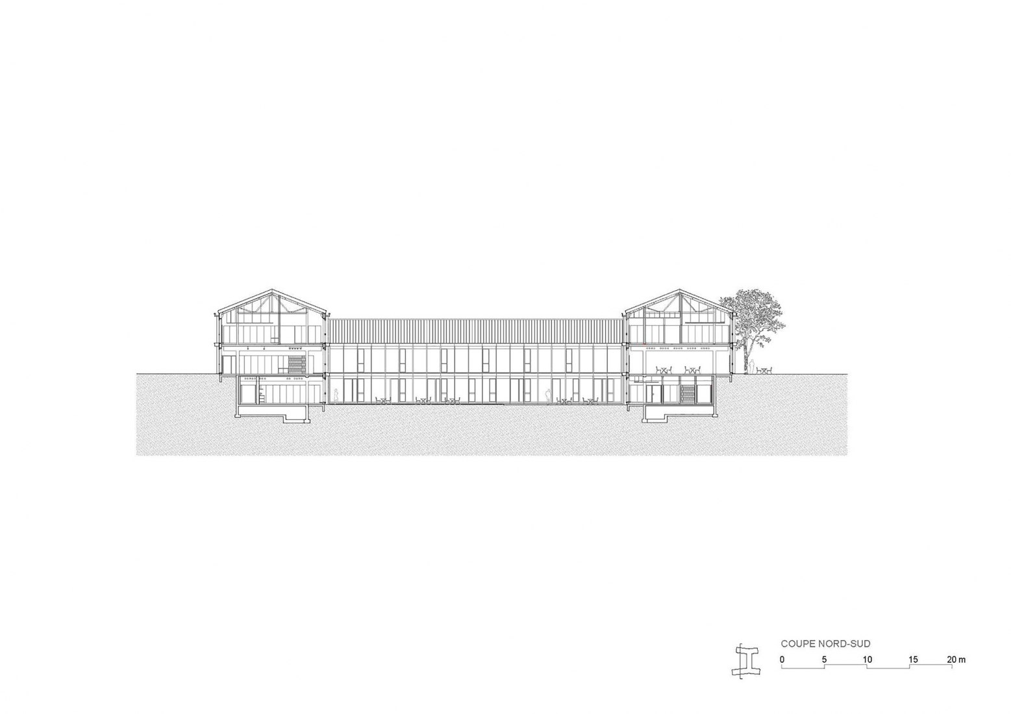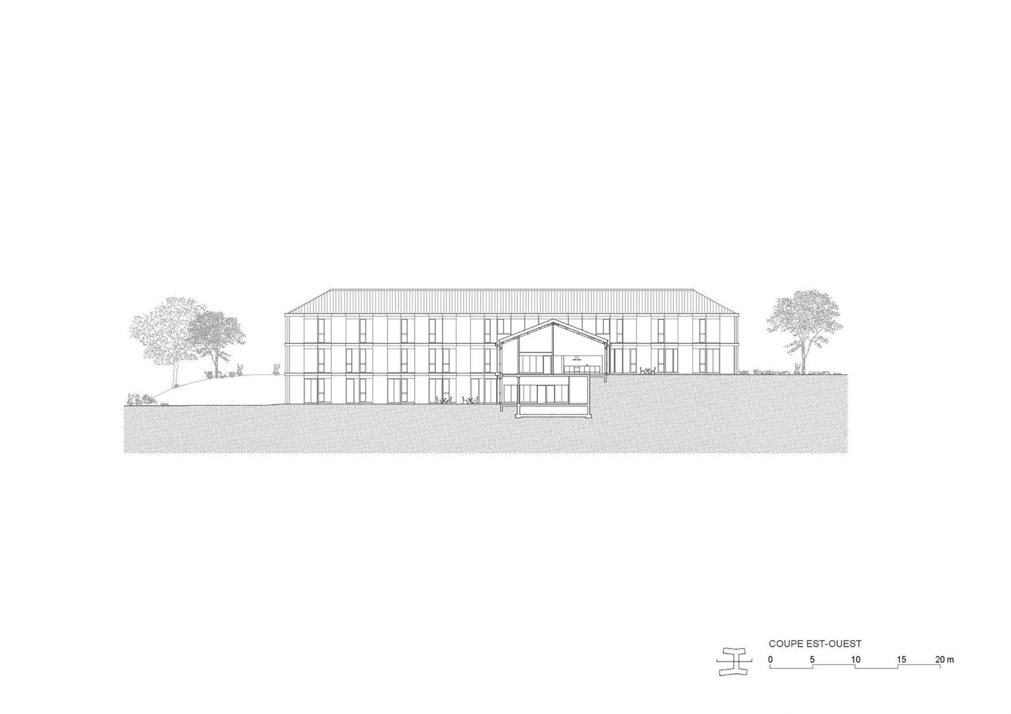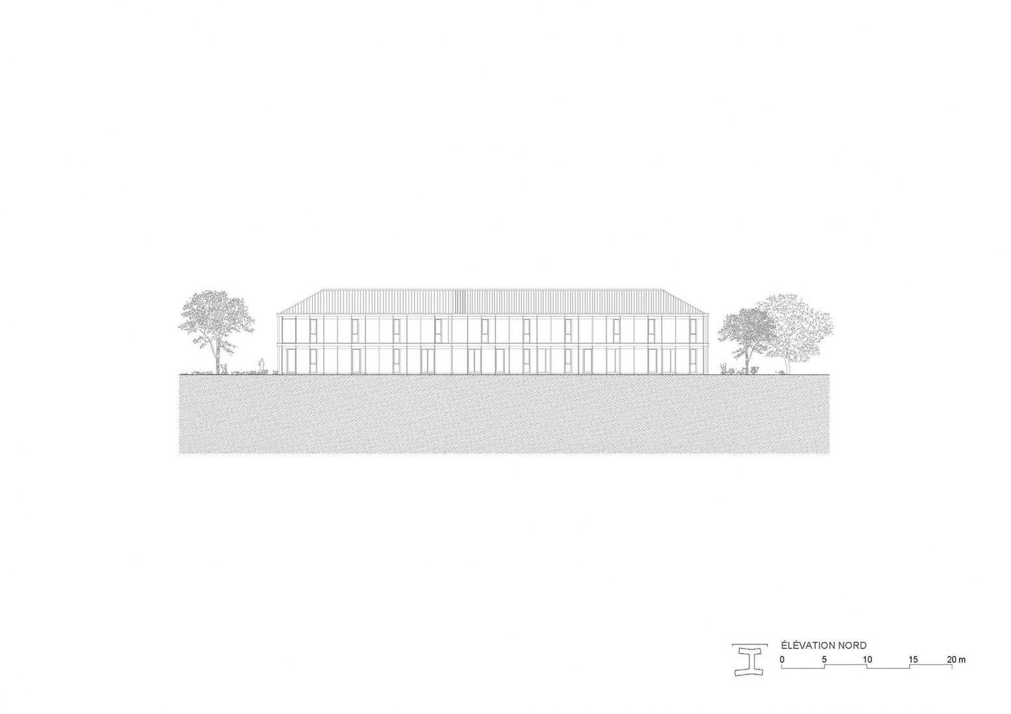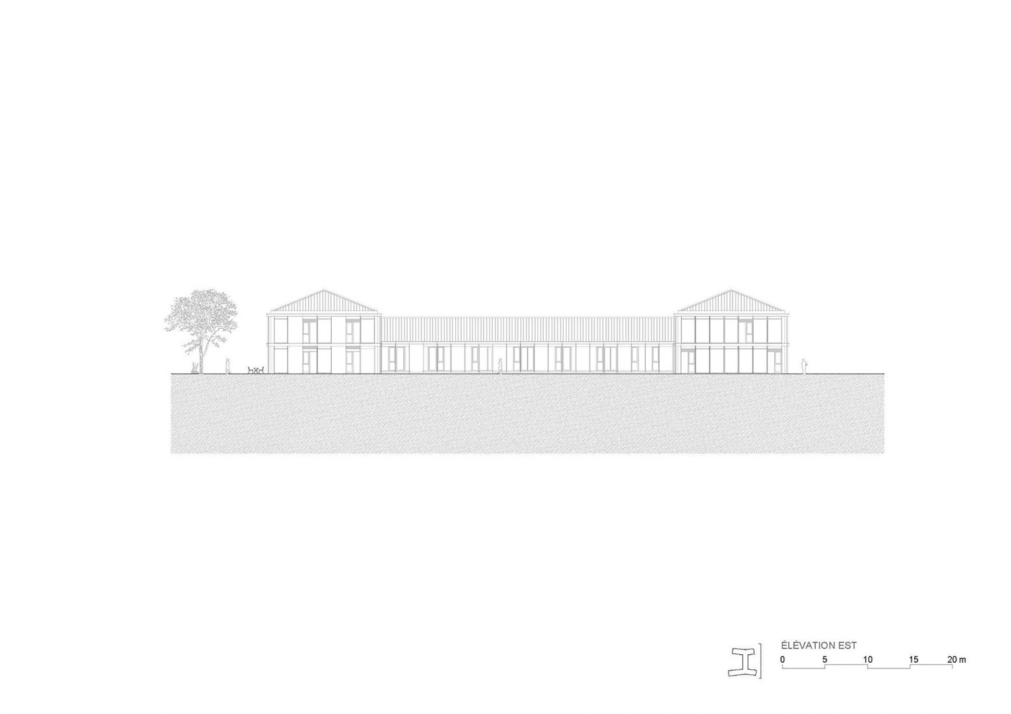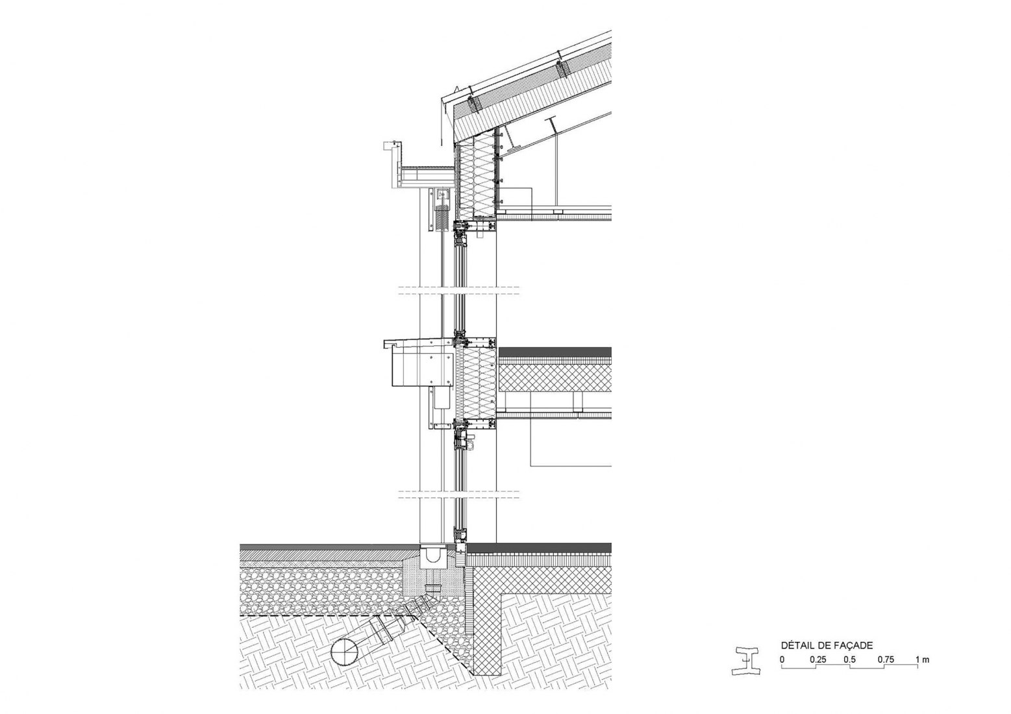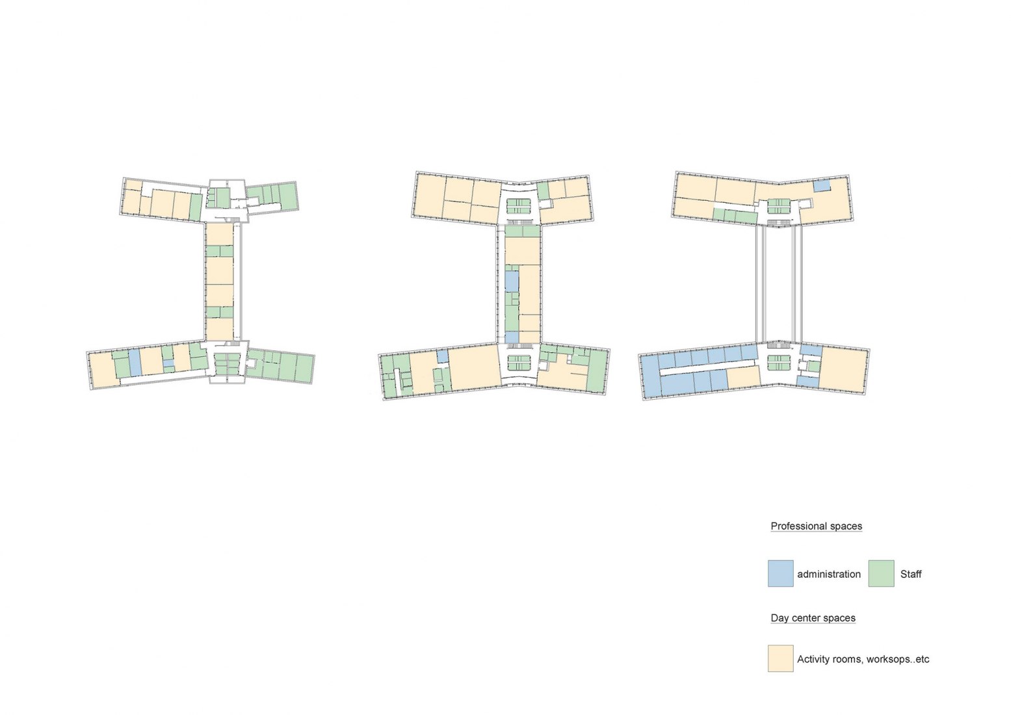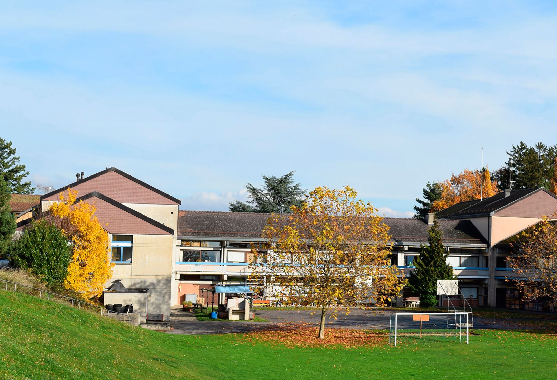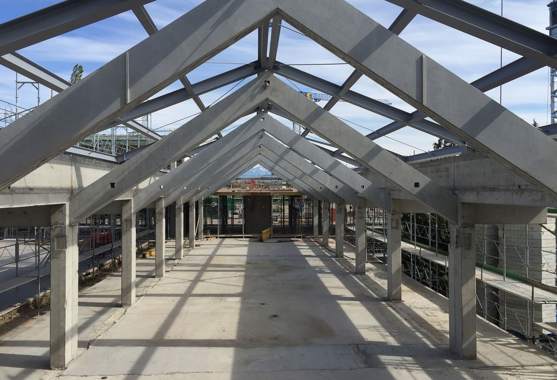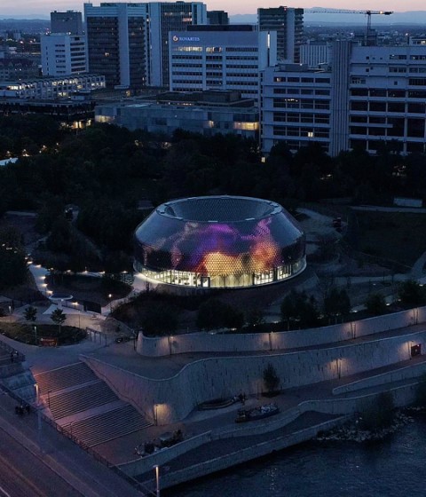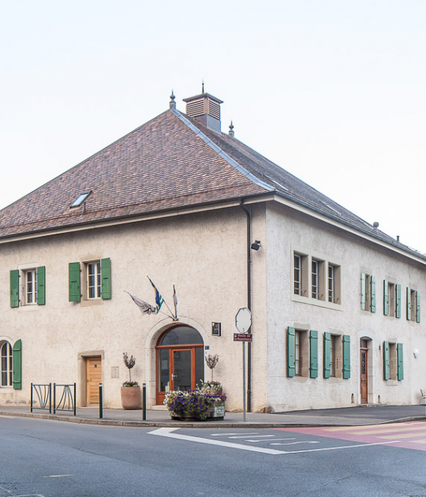The composition of this project has a modular character and has a simple and elegant volumetry that can be perfectly adapted to changes of use.
The original concrete structure is preserved, thus avoiding higher construction costs and the rest of the materials used to stand out for being renewable and reducing the carbon footprint.
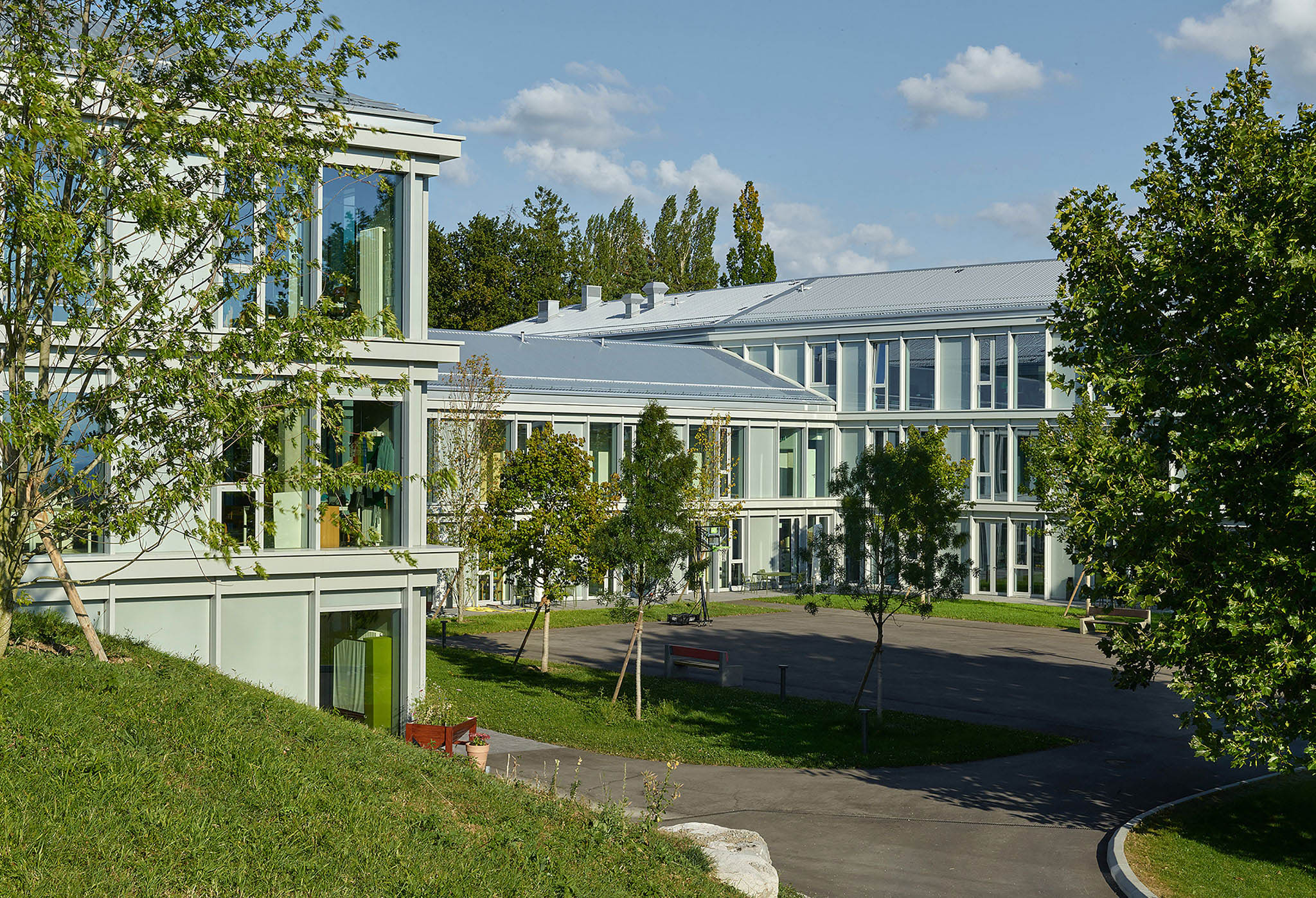
Socio-educational workshops for people with disabilities at the Fondation l'Espérance by FWG Architects. Photograph by Thomas Jantscher
Description of project by FWG Architects
Located in the heart of the small town of Etoy, this workshop restoration and expansion project responds to the need to propose new places of activity for people with mental and physical disabilities. The building is also being rehabilitated to ensure its compliance in terms of fire safety, accessibility for people with reduced mobility and energy efficiency.
The purpose of the project is to offer the l'Espérance Foundation a renovated and homogeneous living environment through careful and functional restoration. This reality has led to choosing materials, volume and architectural design in coherence with the aim of seeking continuity and unity with the constructed environment.
The ambition is, ultimately, to offer a harmonious constructed and landscaped context, with great communication in terms of accesses and paths, always keeping spatiality, light and transparency of the spaces in the gardens and in nature in mind.
Through this project, skills are utilised for managing different programmes in the same urban configuration, defining accessible mobility, managing all the flows present in a project, the operational and time complexity of several simultaneous locations and implementing a participatory process with all the stakeholders involved.
The building proposes a sustainable development approach and grey energy saving. Preserving the concrete structure of the existing building fully meets this objective and also reduces waste recycling and construction costs. Integrating sustainability in recovering industrial heritage has made it possible to develop attractive and suggestive spaces that foster social relations among inhabitants. The mix of uses enriches the final result and its adaptability to different needs. The existing building is respected while maintaining its original values; efforts are made to integrate and enhance the existing structure as a key element of the architectural composition.
The building is designed to offer high performance in environmentally-friendly terms in relation to construction and the flexibility of spaces to accommodate the remodelling.
From the beginning, it was sought to ensure that the building doesn't generate unnecessary energy costs, taking advantage of the resources available in its environment so that it can function without having a negative impact on the environment. All materials used are environmentally-friendly and renewable. The project is conceived as an energy machine.
Specific heating, ventilation, plumbing and electrical installations meet thermal, acoustic, hygiene and comfort requirements. Sustainability is integrated into recovering industrial heritage in order to develop attractive and suggestive spaces that foster social relations among inhabitants. The mix of uses enriches the final result and its adaptability to different needs.
The existing building is respected while maintaining its original values; efforts are made to integrate and enhance the existing structure as a key element of the architectural composition. The modulated and continuous character of the volume is essential to prevent the architecture from deteriorating over time. This simplicity also limits the maintenance required and, therefore, reduced costs, especially important for public facilities such as this building.
The choice of materials minimises the carbon footprint; the structural frame and its assembly allow the reversibility of the building, demonstrating that its end-of-life phase has been taken into account.
Architecture for coexistence
To meet the new needs, the original building has undergone transformations that range from elevating certain parts to replacing all of the façades and the roof. The philosophy adopted for this project was to offer spaces free from all limitations, fitted out in the same way at a technical level (networks, heating, ventilation and electricity, removable partitions) and therefore easily reusable. This system of "free-form spaces" responds to possible changes in the institutional project of this complex.
The south side welcomes the public and fosters exchange and encounters among residents. The programmes for the different activities are organised in this part of the building in a very "relational" way. The use of the exterior plaza as a meeting place is thus reinforced, making it a unifying space between the four parts of the building.
On the east side, programmes such as "craft workshops" that require material delivery, storage and a supply system are directly connected to the workshop entrance loading and unloading area. The daily life of these spaces is based on logistics exchanges, hence this choice of positioning. This also reduces the inconvenience related to these activities near the institution's car parks and road accesses.
On the ground floor, opposite a patio that has a quality landscaped environment and benefits from a west orientation, the artistic workshops are arranged around a natural space, with a large terrace that has an outdoor area for work or leisure.
All of the workshops are arranged in such a way that they have ample circulation and light, offering transparency between the workshops and their natural environment. Stairs, lifts, bathroom facilities and changing rooms are grouped together and clearly accessible from both cores of the building so that they can be easily identified by residents.
The project delves into the relationships and links established between people and spaces. The workshops are welcoming places for people to gather, offering a source of security and satisfaction derived from belonging to the place. The perception of the environment has therefore been emphasised in terms of its possibilities for use and environmental opportunity. Perceiving the meaning of the environment in the form of "affordability" means directly perceiving what can be done with it and/or in it.
The exploration of these links is marked by a strong emphasis on engaging people by fostering an emotional connection to place. The workshops are covered with wooden panels with surfaces that users can write on. Through the action on the environment, each unit transforms the space, leaving its "imprint." In other words, with symbolic signs and markings. Through action, the person incorporates the environment into their cognitive and affective processes in an active and modern way.
Values associated with restoration
Architectural recycling
The concept from the beginning was never to demolish or eliminate if it is not necessary, but to add, transform and reuse.
The building has been renovated as a whole, with extension and elevation of the existing building. In the building's transformation, its surface area has been increased to a total of 5000 m². The transformation requirements were applied to all the renovated areas, as well as to the development of the existing volume.
Offering a second life to a building entails prioritising the need to repair the architecture instead of building it. Part of the necessary repair is due to the natural passage of time. Another part is due to the new possibilities offered by technological advances and the development of other social and environmental concerns such as energy saving.
This project has prioritised reinvention over replacement, preserving the existing structure (pillars, beams and concrete slabs) instead of demolishing it, responding to an environmentally-responsible approach aimed at saving energy. This choice has made it possible to optimise waste recycling costs and construction costs, as well as to minimise the duration of the inconvenience caused by the works for residents and staff.
It's about looking at the building from a positivist perspective, prioritising taking care of the elements that are already in place. In this way, instead of demolishing and rebuilding the building, a considerably smaller budget has enabled the recovery of its physical integrity, and the functionality of its services and increased its surface area with extensions to the outside. Increasing the surface area has resulted in larger spaces that can be used in a different way, more personal and liberating, achieving more square metres and greater capacity to adapt them to personal tastes and needs. The transformations made range from lifting certain pieces to replacing all the façades and the roof. The project offers spaces equipped with the same technical standard and can easily be reconfigured.
Social and ethical values
A committed project
From the beginning, the aim was not to attempt to invent solutions but to search for them in collaboration with the users who inhabit the space. The workshops are part of an industrial architecture that is considered a heritage worth preserving with values to be respected.
From the outset, the restoration has cultivated "working together" and "working in another way," placing the facilities at the service of people, especially when it comes to disabled people. The work is based on the needs, culture and practices of its inhabitants, associating all these elements with the design and even execution work.
Spaces that are both flexible and accessible by different people are proposed for different purposes at different times of the day and year. The users are then creative agents who can modify and occupy the space. The priority has been to provide everyone with greater autonomy for more comfortable and safer use of the environment. Accessible architecture, with no architectural barriers, can increase the possibilities for its use. Through careful design in constant contact with habitability and space planning, making disability a raison d'être in architecture and placing the person (disabled or otherwise) at the centre of importance in the design (adapted bathrooms, spacious interior doors, circulation with no thresholds). In short, spaces without obstacles or limitations can transform functional diversity into a disability that prevents people from leading their lives independently.
The workshops are conceived as free-form spaces with surfaces for inscriptions, wooden panels, chalkboards, and adaptable and easily removable furniture. This encourages each workshop to generate the most favourable environmental conditions for the group that inhabits it. The architecture thus becomes a living space opening up a flexible environment for users. The user becomes an artist and the wall is a flexible media with a malleable surface.
More than closed and finished architecture, the workshops have been conceived as an open and adaptive system, ready to change and adapt according to particular or time-related circumstances. The spaces are thus easily interchangeable. The structure emphasises the idea of lightness transmitted by the skin. The grid based on a proposal with order, regularity and repetition (structural and façade grid) allows for reversible spaces so that one or more grids can easily be increased or decreased depending on the users' needs.
