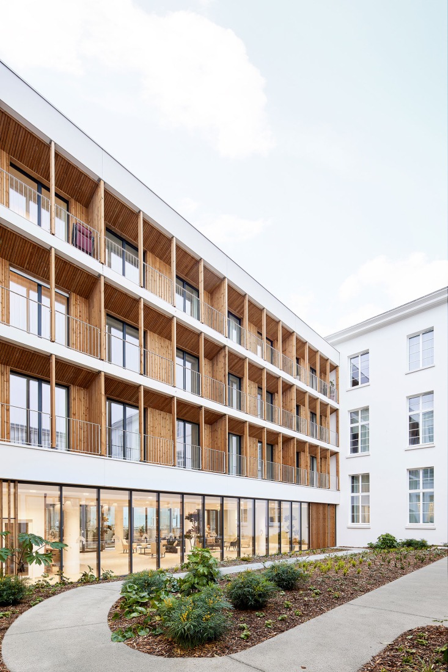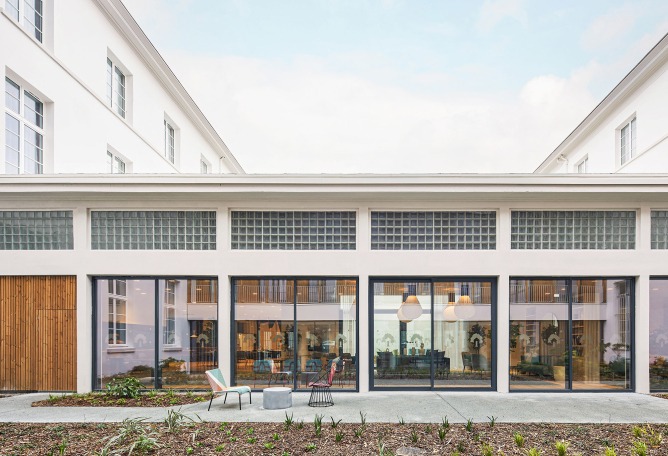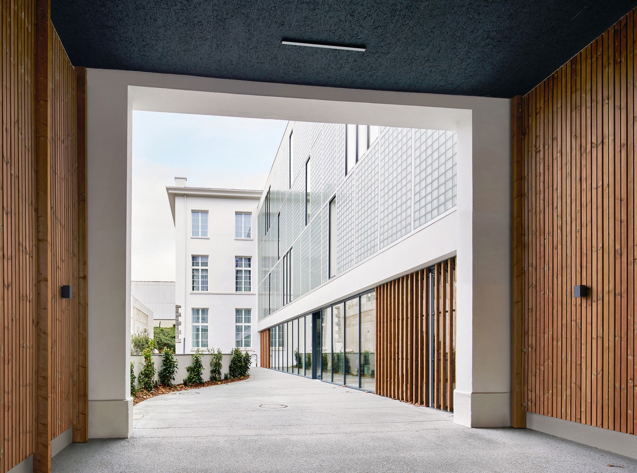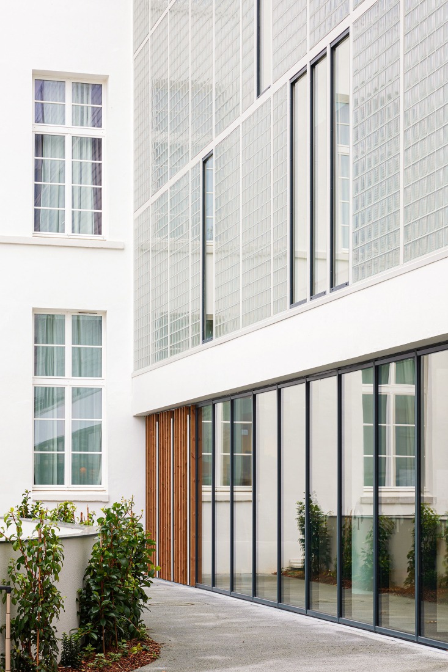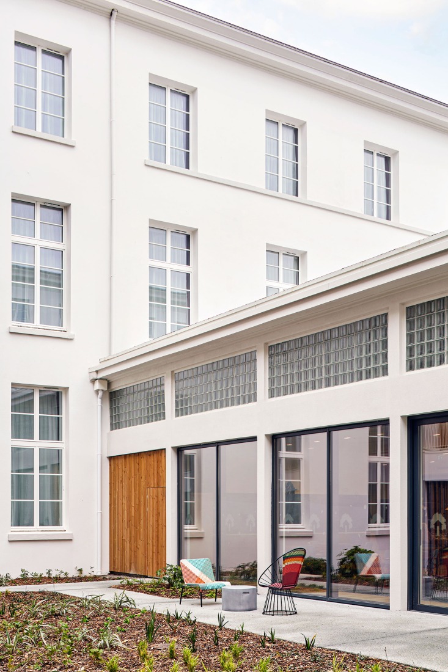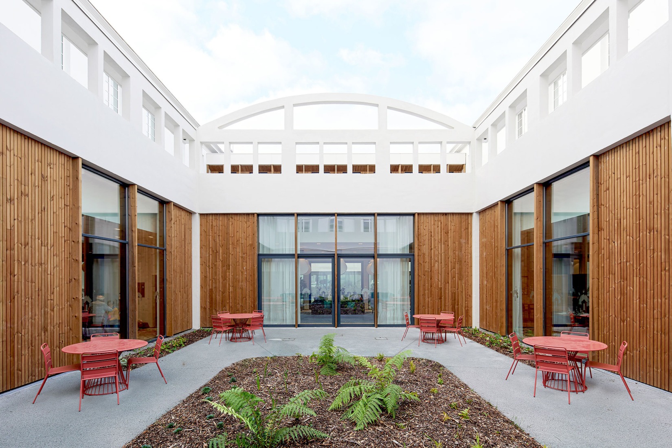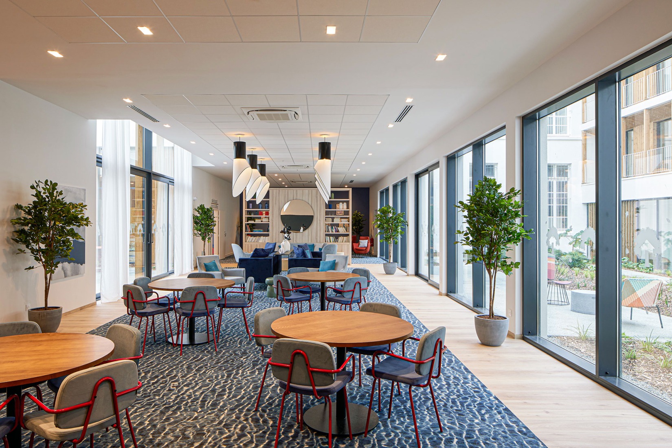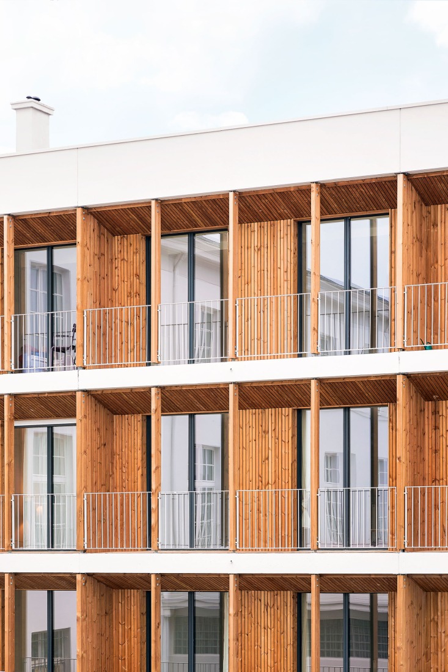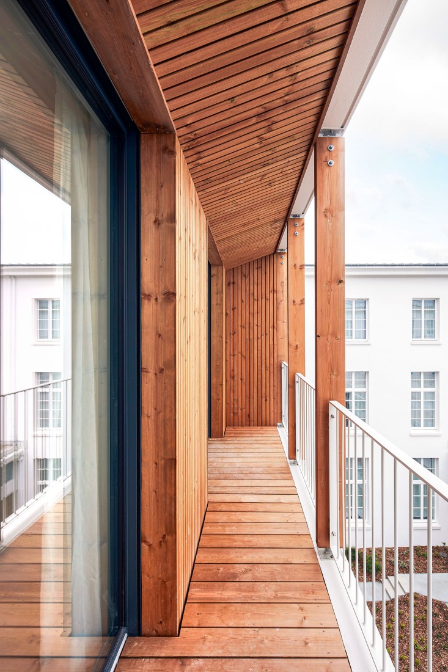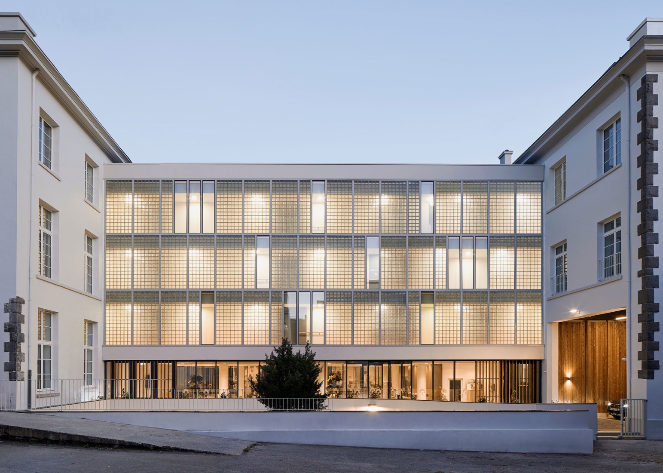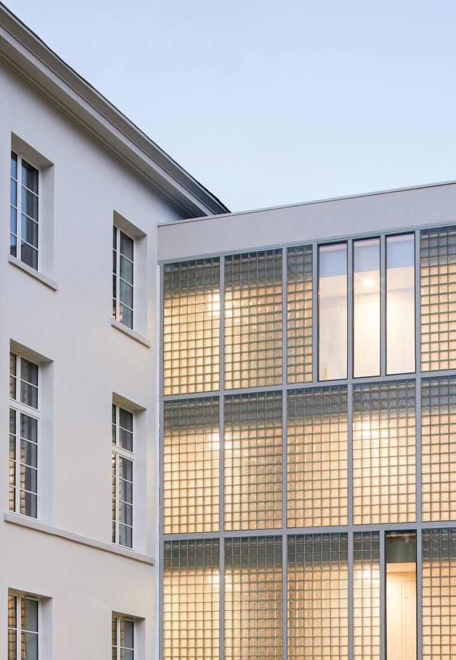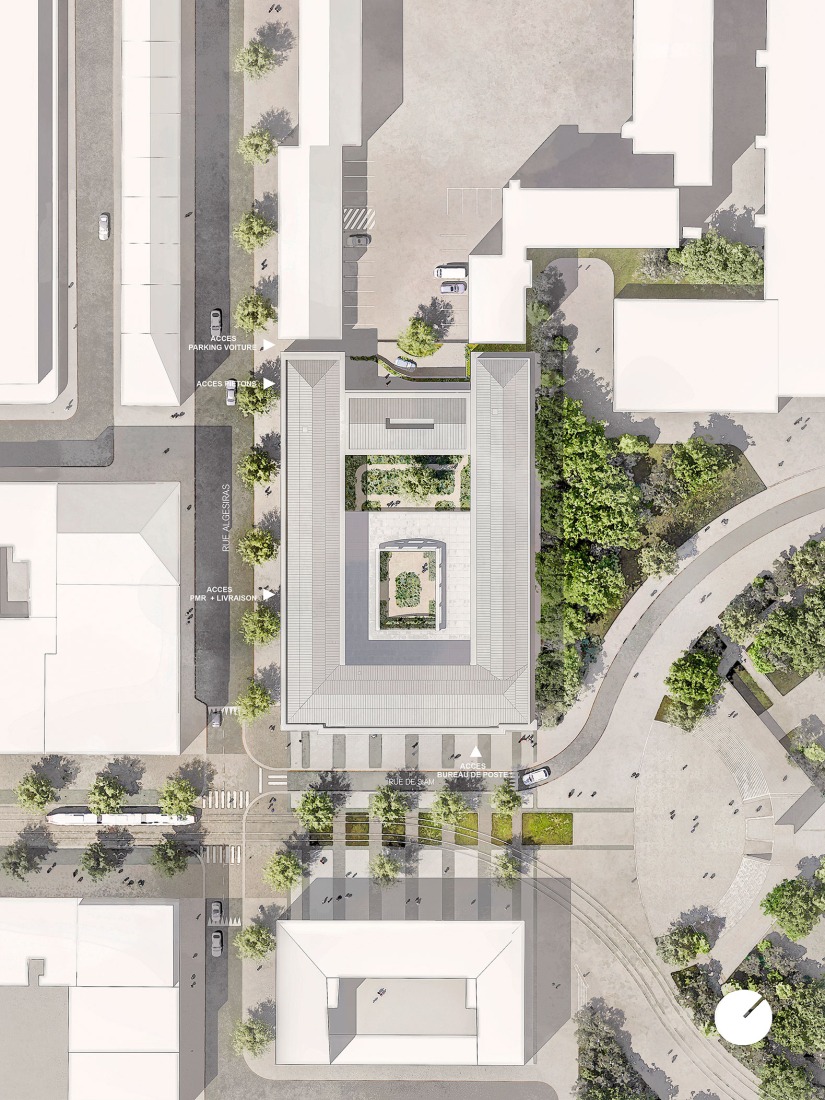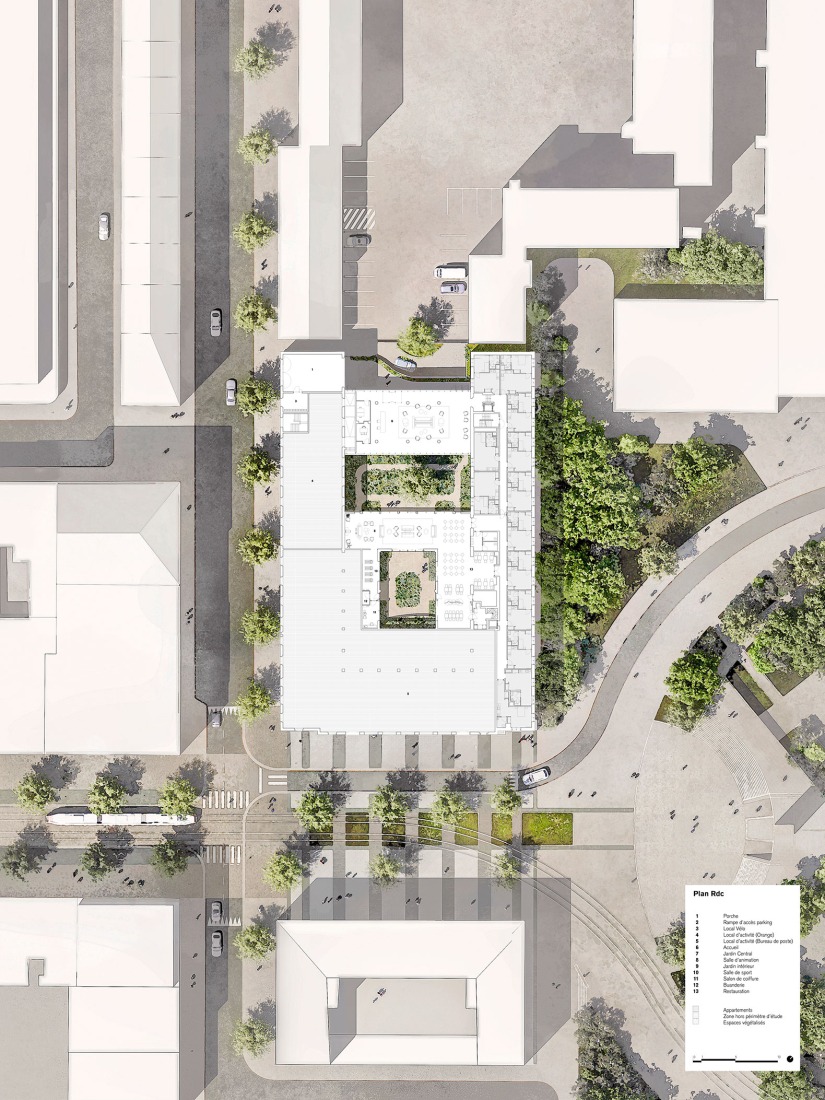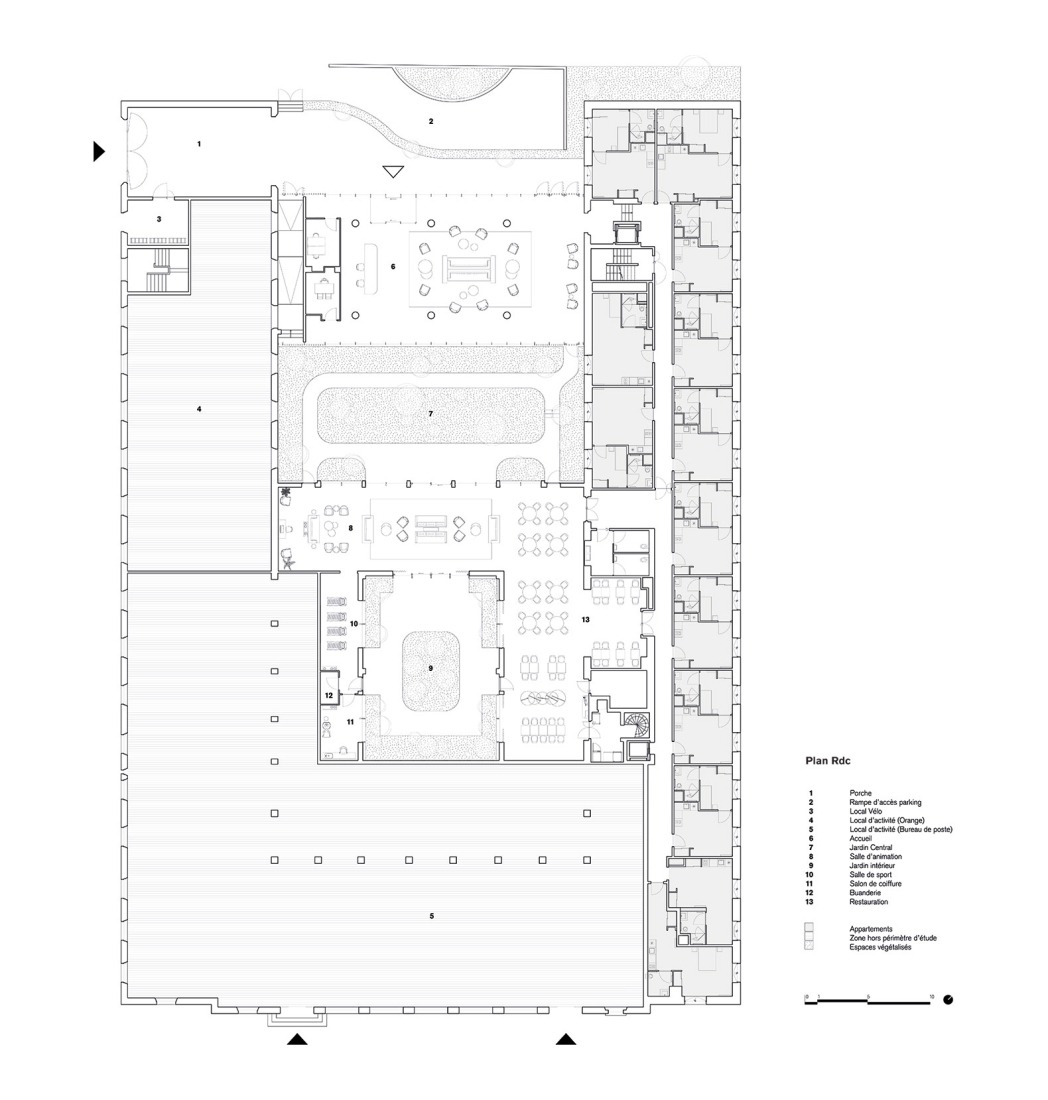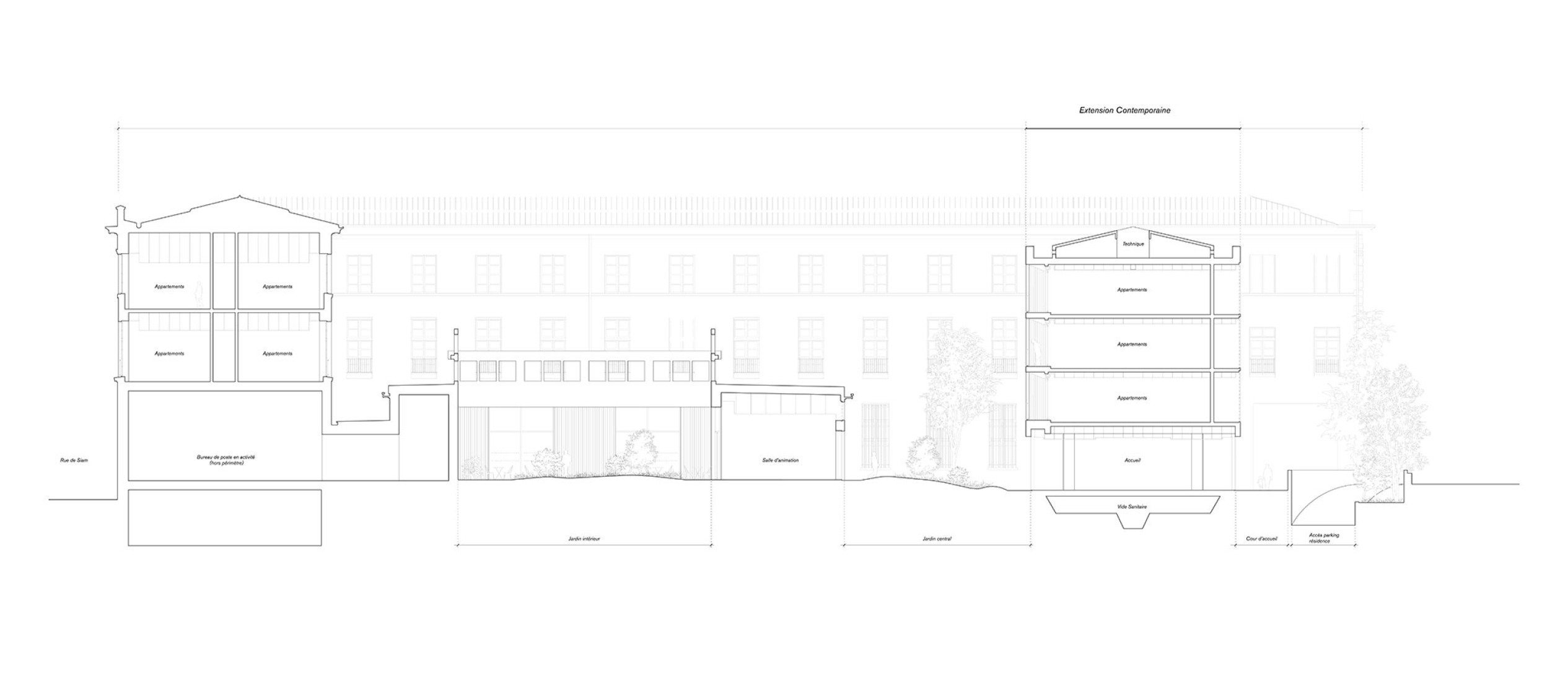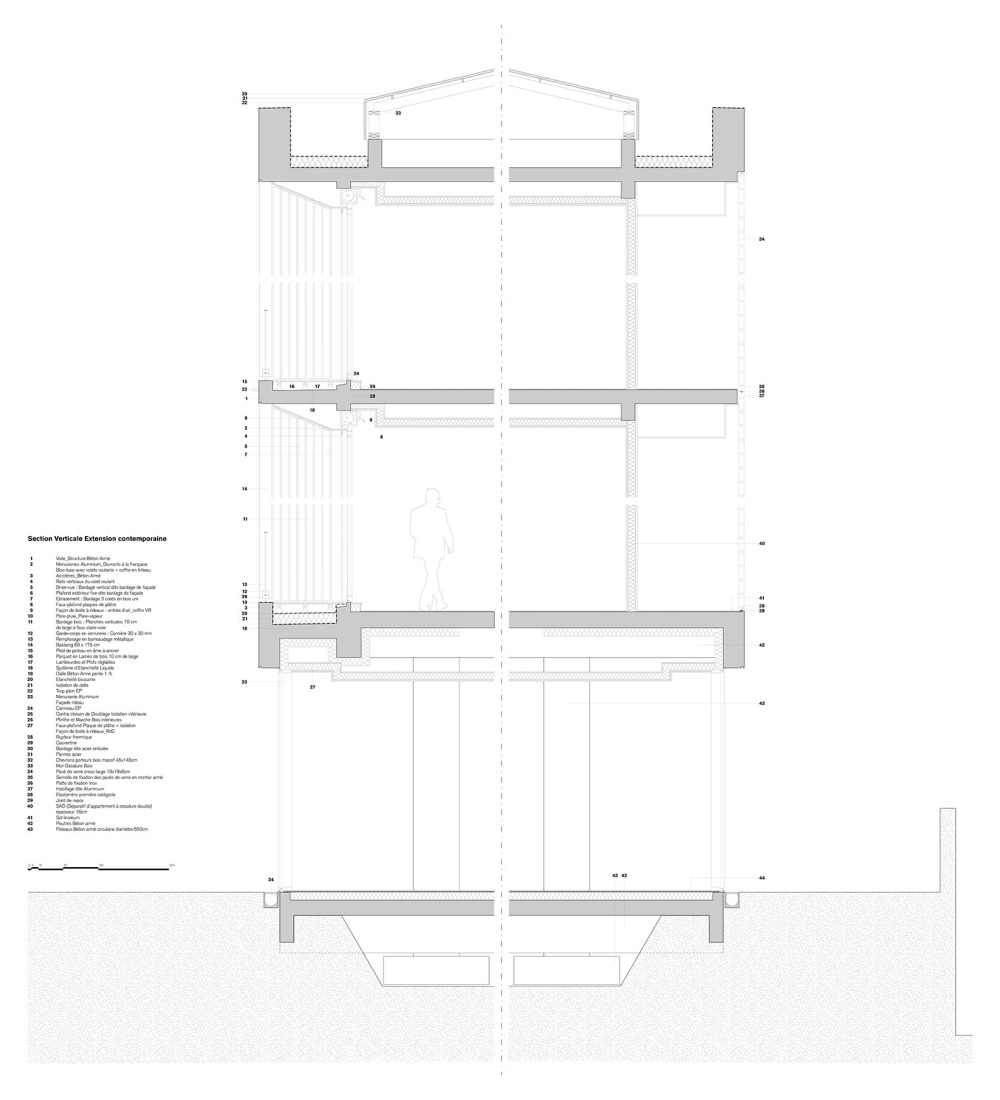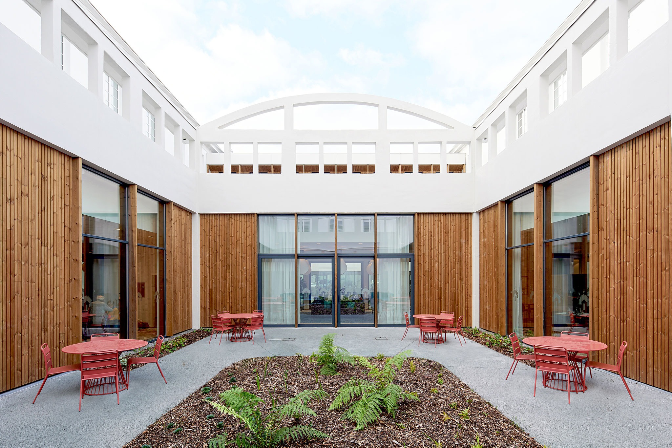
Chatillon Architectes' main decision was to extend the pre-existing U-shaped floor plan by adding a new wing, creating a central courtyard to welcome visitors and an interior garden in which to linger and rest. The floor-to-ceiling windows extend the interior boundaries outward, creating a fluid route that connects the entrance to the interior garden.
The chosen materials bring dynamism to the whole, sequencing the route from an entrance where concrete brick and glass provide modernity and transparency to the existing stone, granite, and concrete elements, to the interior garden, surrounded by wooden balconies that lighten the concrete façade and evoke nature and serenity.
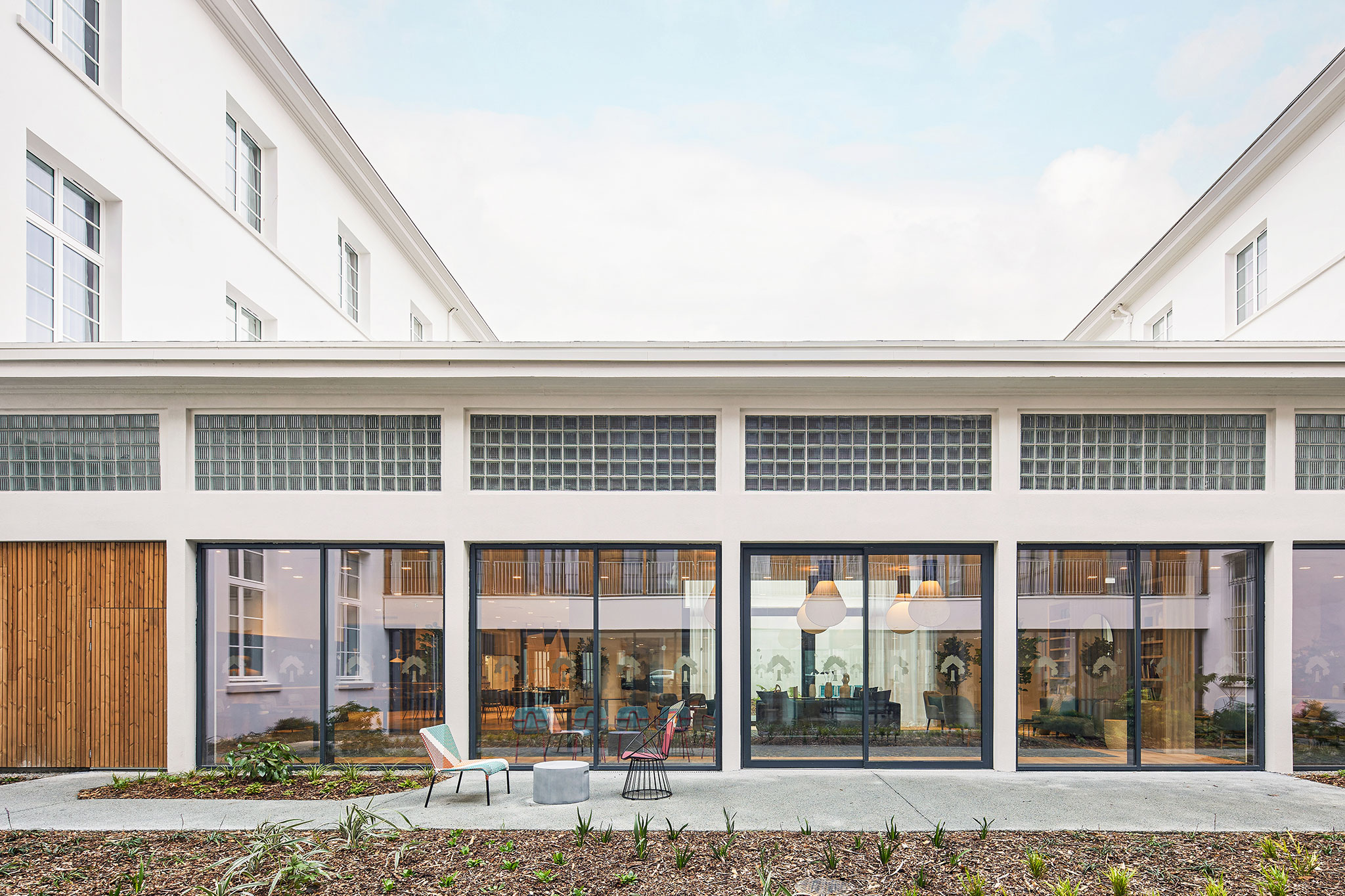
Renovation of a historic post office by Chatillon Architectes. Photograph by Antoine Mercusot.
Project description by Chatillon Architectes
The renovation of the Brest Post Office by Chatillon Architectes marks the third iteration o f the historic city-center building. Originally built in 1927 as an Art Deco-style post office by architect Georges Milineau, the building was destroyed during the Second World War and subsequently rebuilt between 1947 and 1950 by architect Pierre-Jack Laloy in a neo-regionalist style.
Initially designed with a U-shaped structure, the building has now been expanded by Chatillon Architectes, adding a contemporary new wing, creating a central entrance courtyard and an enclosed inner garden. Now operating as a senior residence, the project offers city-center living and has revitalized a long-standing local landmark. Using the building’s history to guide its renewal, Chatillon Architectes has worked to restore, transform, and add new elements that honor the building's legacy while providing an experience suited to contemporary life.

"The Brest Post Office project demonstrates the universal approach that we bring to all our work. From landmark buildings to local adaptations, we aim to create projects that fi nd the hidden value within buildings, honoring their history while creating spaces for the future".
Simon Chatillon, Partner at Chatillon Architectes.
Through the addition of a contemporary wing, the preservation of the best elements of the original post-war design, a renewed emphasis on outdoor space, and the inclusion of warm wooden accents, Chatillon Architectes has transformed the Post Office from a somewhat dreary administrative building into a welcoming and vibrant contemporary residence.
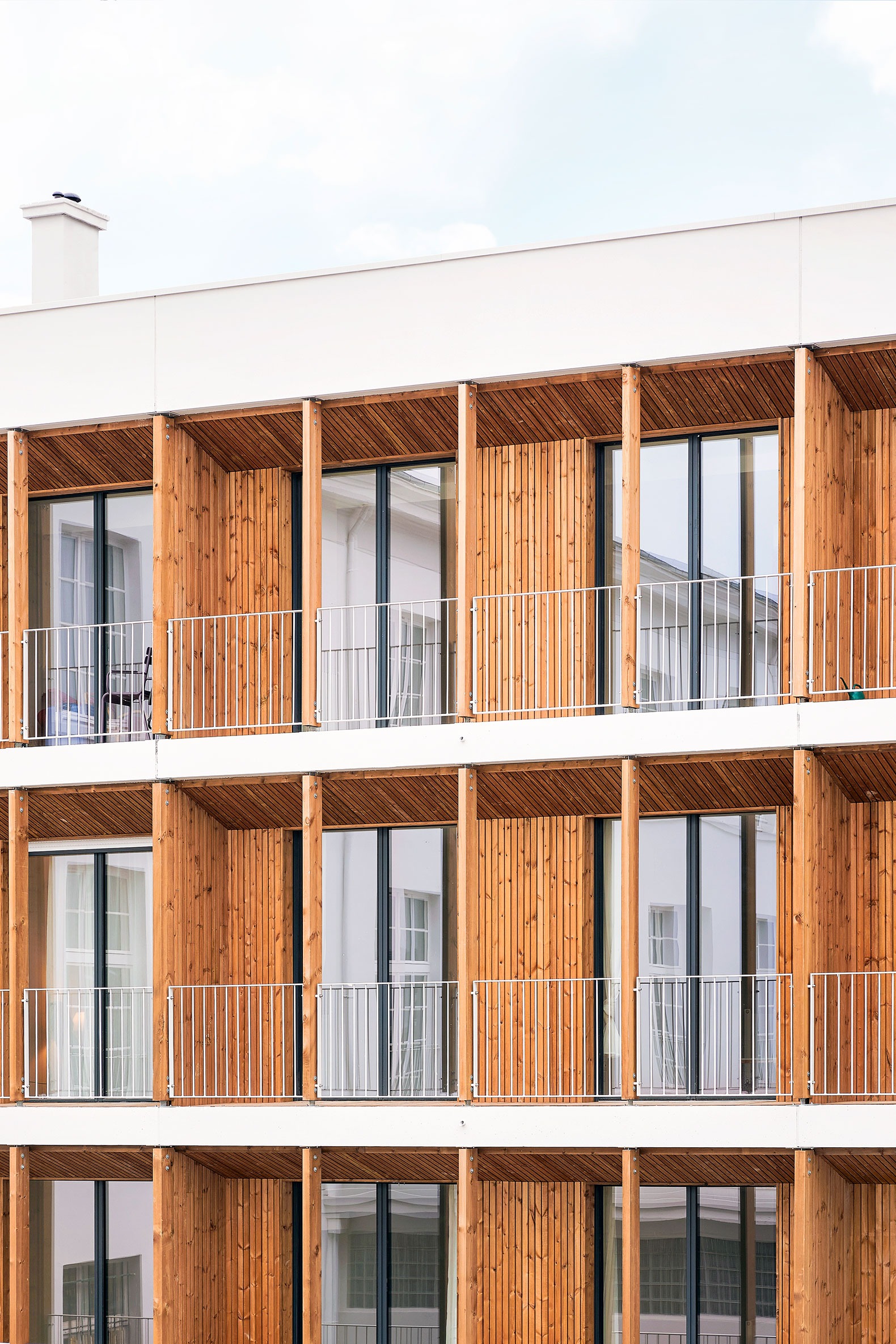
Providing a prominent arrival sequence, the contemporary wing features a concrete and glass brick exterior, which harmonizes with the building's existing stone, concrete, and granite materials while introducing a modern, transparent quality. Set on six structural columns, the new wing provides unobstructed sightlines from the entrance through to the reception area and on to the interior garden beyond. The newly designed inner garden emphasizes nature and well-being for residents, with wooden loggias and balconies softening the concrete façade, while fl oor-to-ceiling windows add warmth at street level.
"Adaptive reuse is not only a more sustainable approach to urban development but also fosters connections between the past and future, ensuring that the building remains integrated with its surroundings while continuing to serve the community. In the case of the Brest Post Office, the creation of city-center housing for all ages contributes to the vitality of both the local community and the city".
Simon Chatillon, Partner at Chatillon Architectes.

