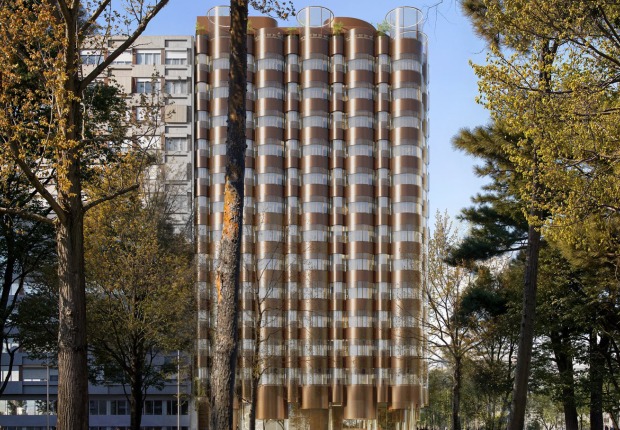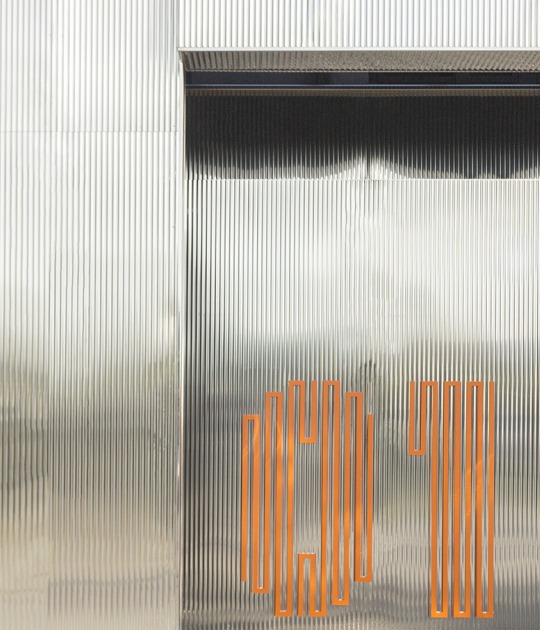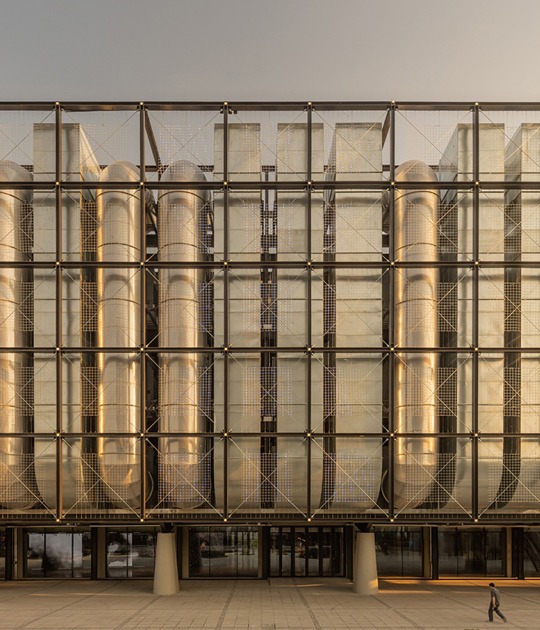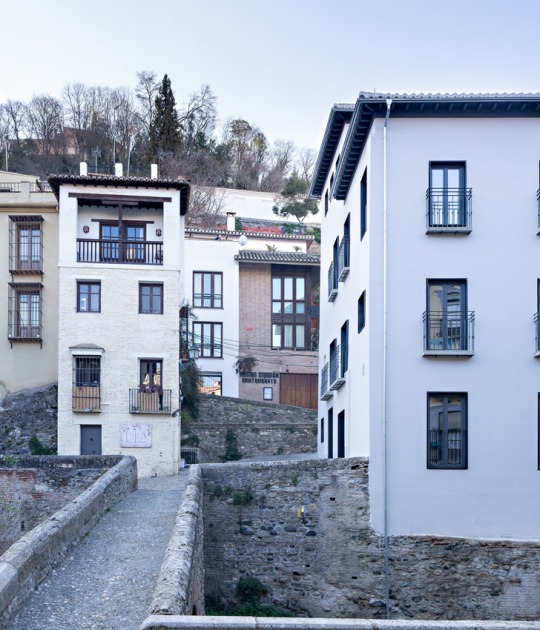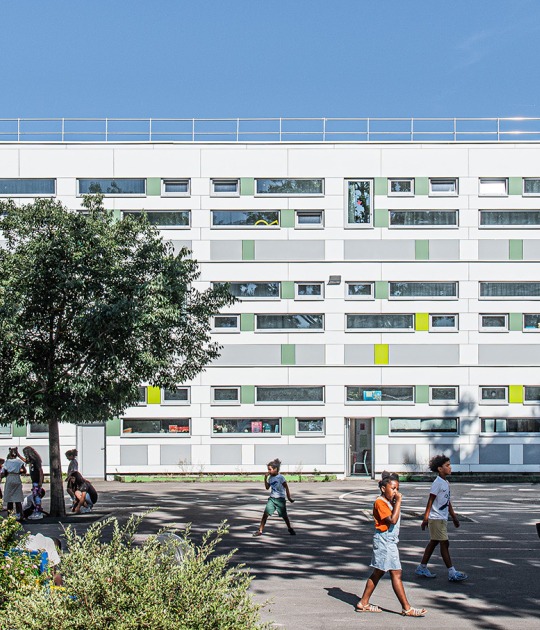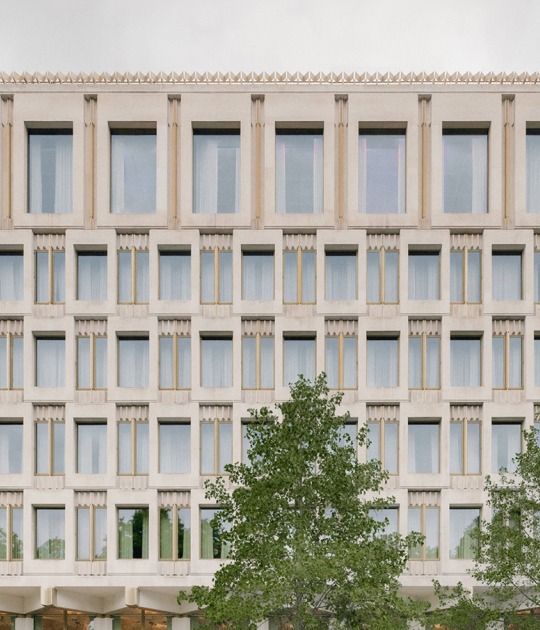124 years ago, In 1900 the Grand Palais des Champs-Elysées opened its doors as the temporal and spectacular new venue for the Universal Exhibition. Together with the Petit Palais, the Alexandre III Bridge and line 1 of the Paris metro, it marked the beginning of the century as a reflection of the strength of the Ville lumière / The City of Light, showing the latest technological innovations in construction with the use of a light iron and steel structure, combined with a reinforced concrete structure.
The initial phase of the four-year project that will be completed in 2025 involved expanding its capacity by 60%, creating a new pedestrian linkage to the Seine and Square Jean Perrin, restoring the balconies of the structure’s nave, and removing ad hoc additions that had slowly accrued since its opening.
Chatillon has lavished attention on all Art Nouveau details with Louvet’s sweeping staircase. However, the original stone floors, have been replaced with a new pinkish thermo-concrete. According to the architects: "There was a big debate when I proposed this to the minister of culture—a three-and-a-half year discussion."
New public gardens have been created around the building, enhancing the connection with other historic areas in the 8th arrondissement: the Champs-Élysées, Boulevard Churchill, and Petit Palais.
It’s the opportunity to return a permanent public use to the building, to redevelop the surrounding grounds, to connect the building back with the city, and to adapt it for the Olympics and future generations — this is truly a once-in-a-lifetime project."
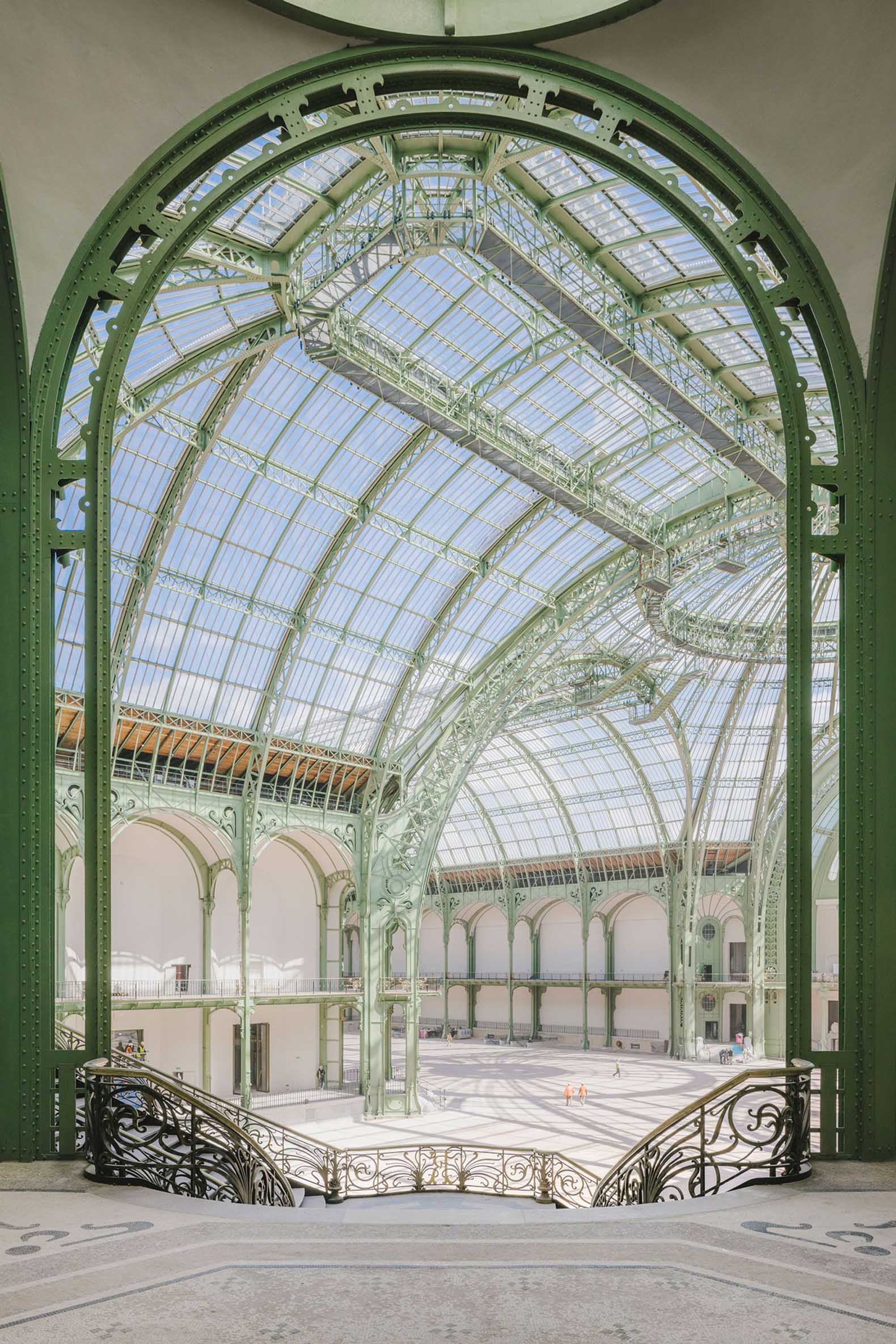
Grand Palais renovation by Chatillon Architectes. Photograph by Laurent Kronental-Chatillon Architectes.
Project description by Chatillon Architectes
Emblematic of the 1900 Paris Exposition, the Grand Palais, although conceived as a temporary Beaux-Arts palace, has become one of the most timeless monuments in Paris. This collective work was imagined by several architects: the Nave and galleries by Henri Deglane, the intermediate part by Albert Louvet, the Palais d'Antin by Albert Thomas and the coordination of the whole by Charles Girault, also architect of the Petit Palais. From its inauguration, it was dedicated to the history of the arts and the glory of industry, as evidenced by its architecture, a masterful combination of the Beaux-Arts style with modern materials such as glass and steel. The work of the four architects was then completed in the 1960s by a series of modifications based on the dual principles of functionality and security of artworks and people. These modifications were made by Pierre Vivien, the curatorial architect (former Chief Architect of France’s Historic Monuments) of the Grand Palais since 1950.
Over a century, the building has become the international showcase of the French cultural scene, hosting the world's greatest exhibitions and events, and reflecting the developments and innovations of its time. Unlike many historic monuments, the Grand Palais has never undergone a major restoration, except for the glass roof of the Nave and its foundations on the Seine side in the early 2000s by Alain-Charles Perrot.

Grand Palais renovation by Chatillon Architectes. Photograph by Laurent Kronental-Chatillon Architectes.
Divided up, partitioned horizontally and vertically, and weakened in the course of its history, the Grand Palais was eventually affected by numerous technical problems and the building's original volumes were no longer visible to visitors. The conditions for welcoming the public no longer corresponded to international standards and the exhibition spaces, under-equipped logistically, no longer met contemporary requirements. Finally, the monument's surroundings, its garden and its integration into the historic urban ensemble, have been neglected over time. More than a century after its creation, the Grand Palais entered a new phase in its history beginning in 2021.
Thanks to the 3D superimposition of more than 3,000 archive plans, surveyor plans, and point clouds, a digital heritage diagnosis was carried out to model and understand the whole building as well as to slide the technical solutions into the interstices.
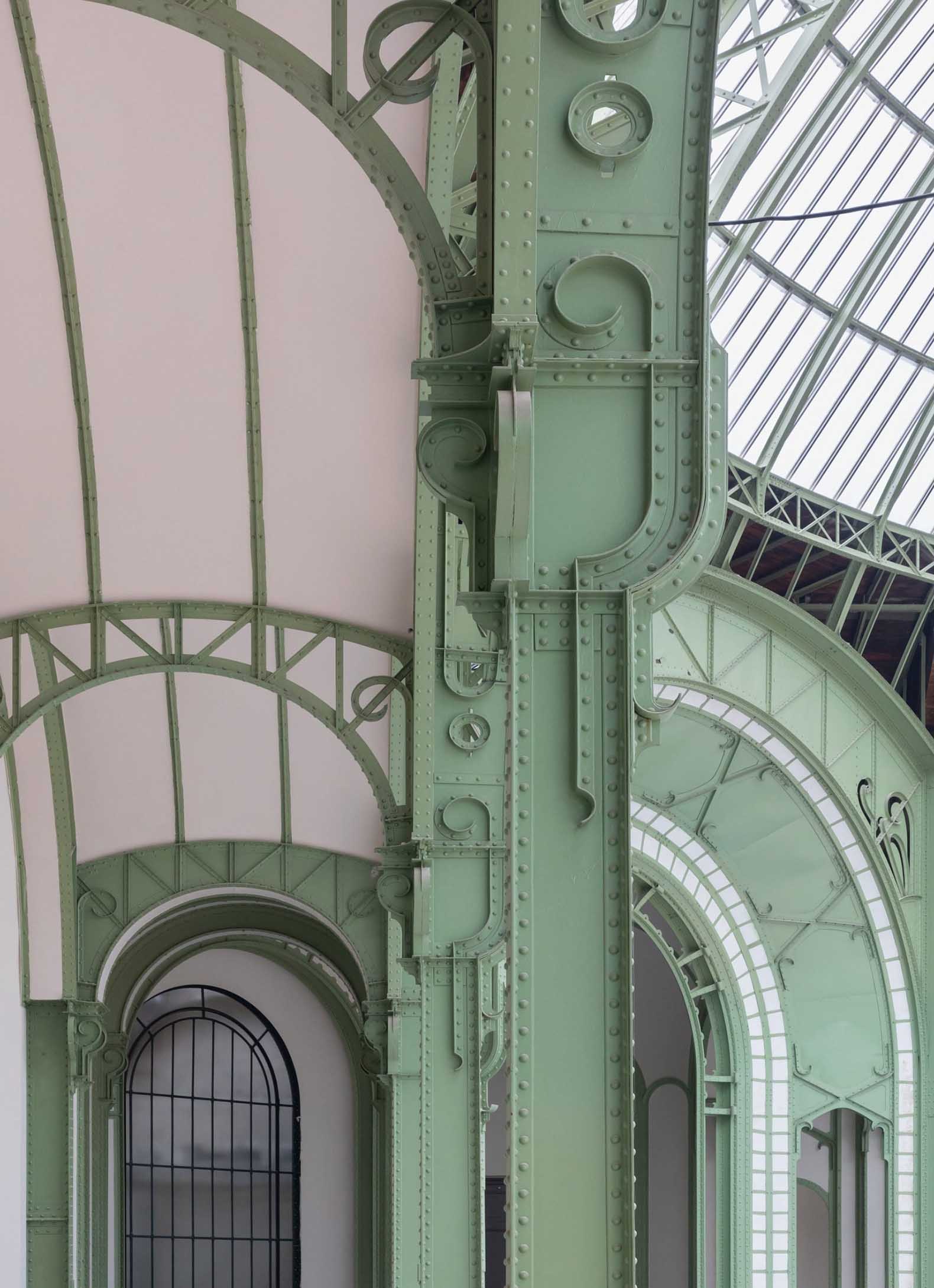
Grand Palais renovation by Chatillon Architectes. Photograph by Laurent Kronental-Chatillon Architectes.
The major project to restore and renovate the Grand Palais will enable visitors to rediscover the beauty of its architecture by uncovering the coherence of its composition, the generosity of its spaces, its natural light, the fluidity of its circulation and creation of a contemporary layout. In particular, the project will enable visitors to rediscover the great North-South and East-West perspectives, to understand the interdependence of the different spaces, and to restore the power of the building. The Grand Palais will thus offer visitors a free interior walk from Square Jean Perrin to the Seine via the central square, linking the Palais d'Antin and the Nave.
The work to bring the building up to standard will improve its technical and logistical performance and optimize the conditions for welcoming the public. From a thermal point of view, the integration of a system to insulate the floor of the Nave will extend the operating time of the building. The elegance and intelligence of the architecture of the Galeries Nationales, designed by Pierre Vivien at the request of André Malraux, will be preserved and enhanced to create a link between the past, present and future of the building. The public will also be able to discover a part of the underground level thanks to the creation of a space dedicated to the reception of children where the former horse-riding ring was located. Exhibitions for young people with an 'Arts and Sciences' approach will be presented jointly each season by the RMN-GP and the Palais de la découverte.




















