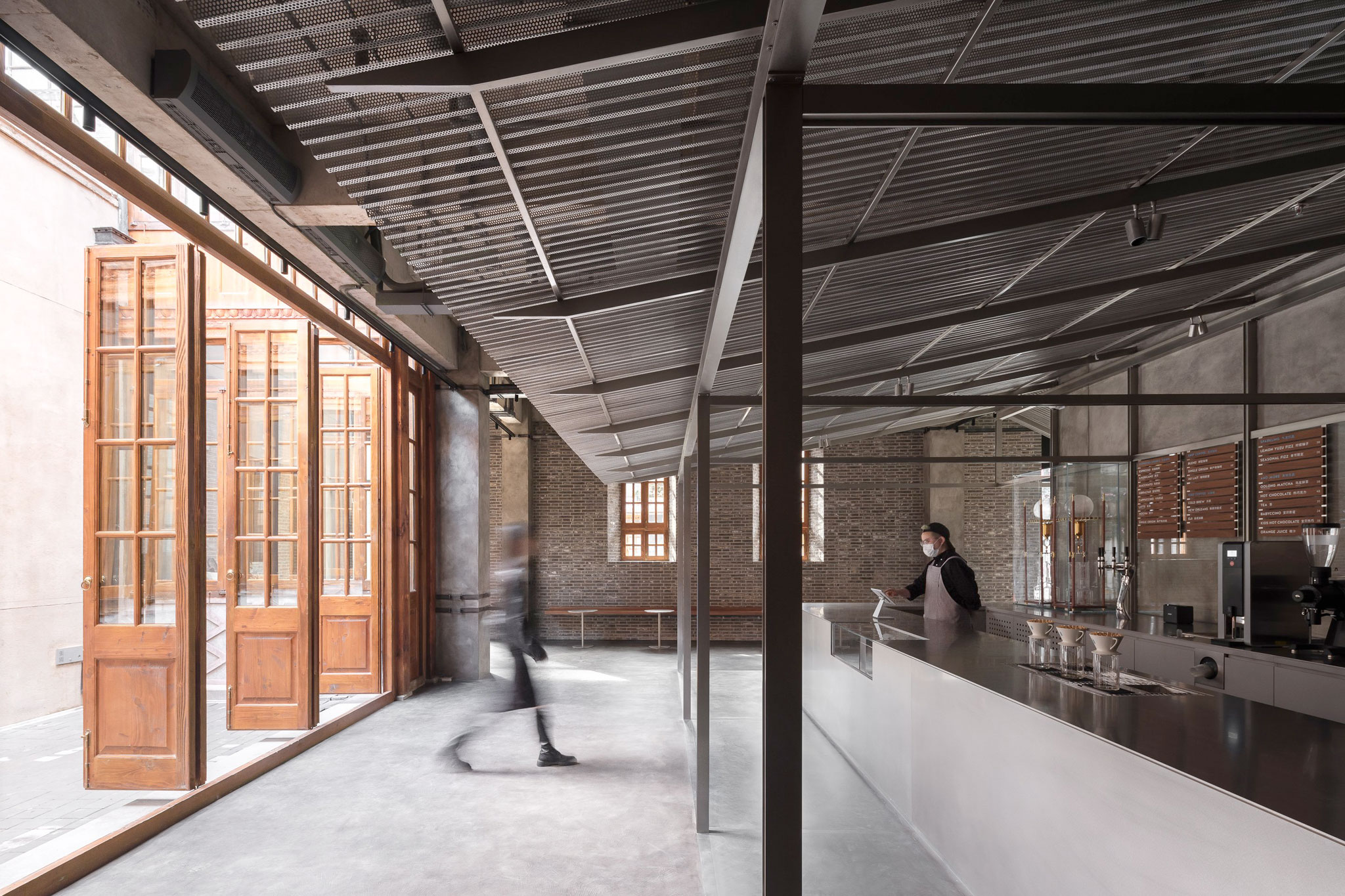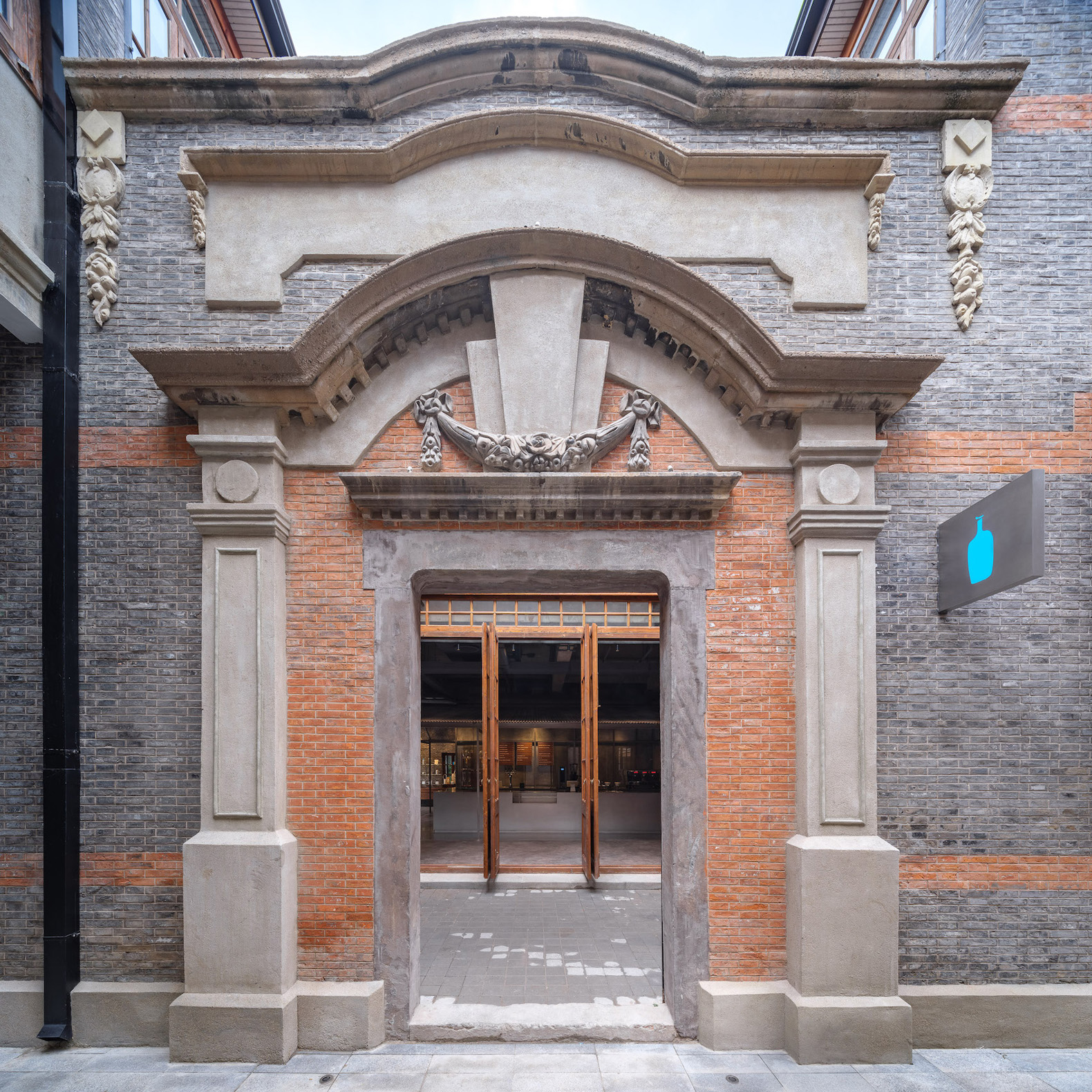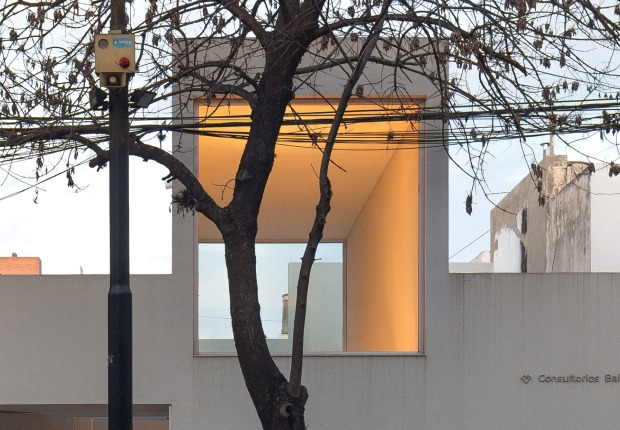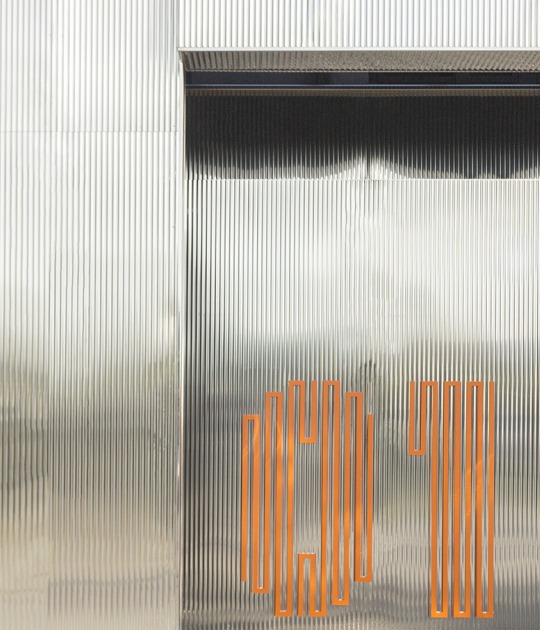Inside, a primitive shelter is placed as the circulatory focal point of the space, where coffee is prepared and served. In contrast to the existing heavy architecture, the interior stainless steel structure was made as light as possible, inspired by the extension structures used in the past to extend the private space to the street.

Blue Bottle Zhang Yuan Cafe by Neri&Hu. Photograph by Zhu Runzi.

Blue Bottle Zhang Yuan Cafe by Neri&Hu. Photograph by Zhu Runzi.
Description of project by Neri&Hu
At the end of the 19th century, Zhang Yuan, the most famous garden of Shanghai, developed into one of the earliest public and commercial spaces in modern China, exemplifying and leading the emergence of a new Chinese urban lifestyle. In 2022, as Zhang Yuan reopens to the public after a complete rehabilitation of its historic buildings, Neri&Hu was commissioned by Blue Bottle to create a retail space in one of the old Shikumen typology residences. Coffee initiates a dialogue between Shanghai’s rich history and the contemporary urban social realm.
Amidst the architectural relics of Zhang Yuan, where the city’s collective memory resides, one could envision this scene described by Chinese writer Mu Xin – like tiny crabs scuttling in and out of their sandy shelters, people scatter about in the shadowy lanes of Shanghai at sunset. Within this vast network of alleys, people would go about in their daily hustle and bustle, but the Shanghainese could always appreciate a moment of leisure. Neri&Hu hopes to capture the spirit of the local urban fabric and weave a narrative journey for both locals and visitors to appreciate.
Due to historic preservation guidelines, the existing brick walls, doors, and windows of the original architectural façades and atriums are left untouched, and become a continuous backdrop for the insertion of new design elements. A primitive shelter, symbolizing a return to the origin of architecture, is erected in the center of the space; it is where the coffee is prepared and served, and forms the visual and circulatory focal point of the project. Along the exterior wall of the old building, an elongated space connects the main street to the atriums. This alley-like space within the building accommodates several benches and small tables against the windows and walls, a nod to the leisurely social moments of life in the Shikumen.

Blue Bottle Zhang Yuan Cafe by Neri&Hu. Photograph by Zhu Runzi.
To contrast with the heavy palette of the existing architecture, Neri&Hu meticulously studied the structure and its tectonic joinery, to make it as light as possible. The roof structure is built with brushed stainless steel while the roof surface is made of perforated and bent steel, materials that reflect the surroundings in a subtle and fuzzy manner. Neri&Hu was also inspired by the informal construction and simple attachments that people once used to extend their private spaces into the alley, the existing structural columns are thus commandeered with added metal rods and small platforms to function as light rails, side tables, benches, and object displays. Other than brand furniture, the project features a selection of repurposed traditional old furniture, on which the traces of time bestow a sense of warmth and familiarity, merging old and new, Blue Bottle and Shanghai.








































