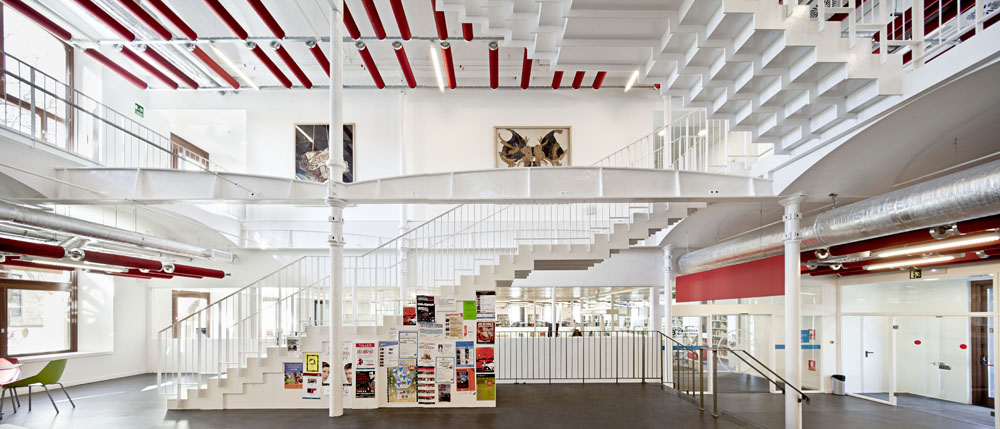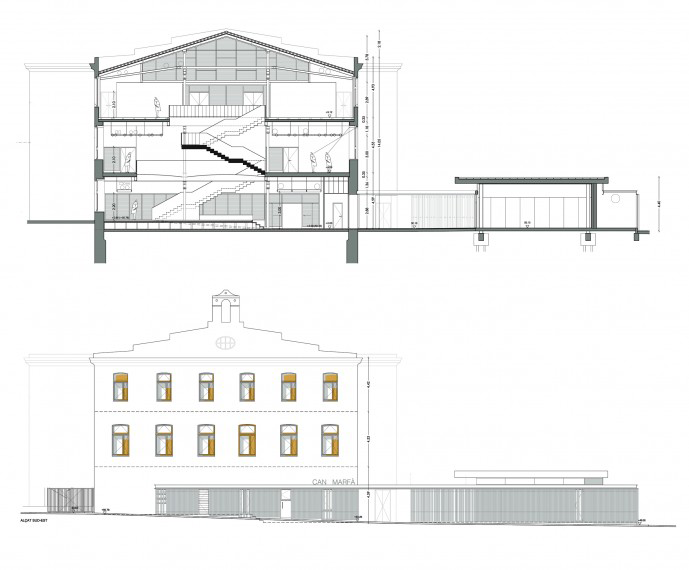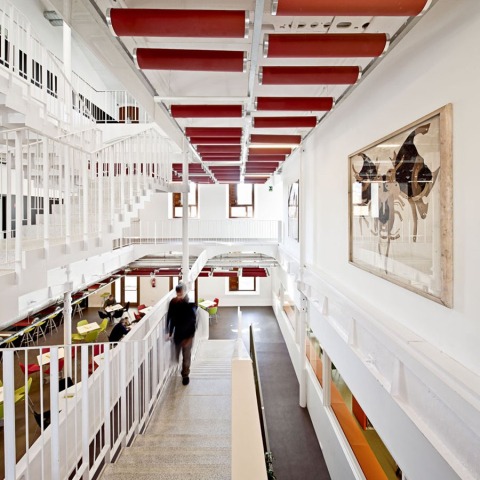Architects pose a ground floor enlargement that allows meeting all program and manage the exterior space, establishing a dialogue with the surrounding buildings.

Factory Marfà by Ravetllat-Ribas. Photography © Adrià Goula
Memory of Project
Marfà Factory was placed over Monar canal that runs Santa Eugènia’s orchards, with the aim of placing a pair of turbines –existing until today– to produce energy to move the textile machinery.
The current set of the factory consists of a main body built in the late nineteenth century, with some extents on the ground floor, and a separate building located in the west, probably from the same period. The project considers the value of the main body, who has a ground floor and two stores, and the openings, all resolved through a single type. The interior structure has three bays with cast iron pillars that support girders with a singular geometry.
The strong character of the nave and its relationship with the immediate environment has been important in defining the level of the intervention. We opted for removing all the auxiliary buildings, highlighting and emphasizing geometry of the the main volume. We raise a new ground-floor extension to put order in the exterior space and complete the program with a multipurpose space, related to the old factory through an outdoor enclosure. It establishes a dialogue with Ninetes Civic Center (placed just in front) as well as with the existing building to the west, which will be arranged as an interpretation center for industrial heritage in the future. We place the civic center, the library and the bar in the main hall.
The façades emphasize the efficiency of the original building, by accepting the module window and its quiet normality. We propose variety in the new division of the windows, so they can be adapted to different uses and, at the same time, keep the unity of the whole.
Text: Ravetllat-Ribas.

Elevation and section. Marfà Factory. Courtesy of Ravetllat-Ribas.
CREDITS:
Architects: Pere Joan Ravetllat, Carme Ribas y Olga Schmid.
Team collaborators: Nicola Saladino, Marcos Alloza, Joel Pera (Architects), STATIC Ingeniería (Structural Engineers), JG Ingenieros (M&E Engineers), Javier Toledo, Alfonso Villarreal (Site surveyors).
Enterprise executor: Arcadi Pla S.A.
Developer: Girona Town Hall
Date: September 2011 (Construction ending), July 2008 (Project ending).
Surface: 3.048,51 m².
Budget: 3.158.717,79 € (PEM).
Site: Carrer de Baix, Santa Eugénia. Girona, Spain.
First Prize XV Premios de Arquitectura de Girona.




































