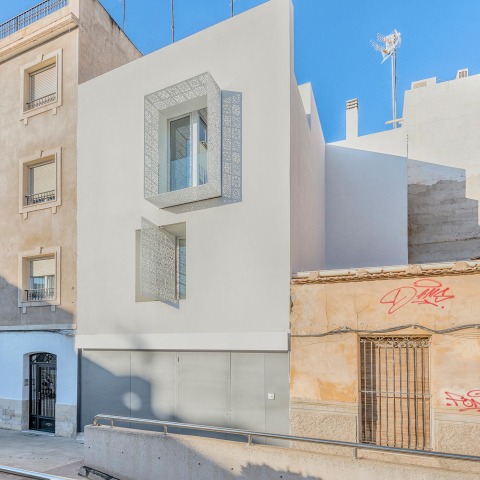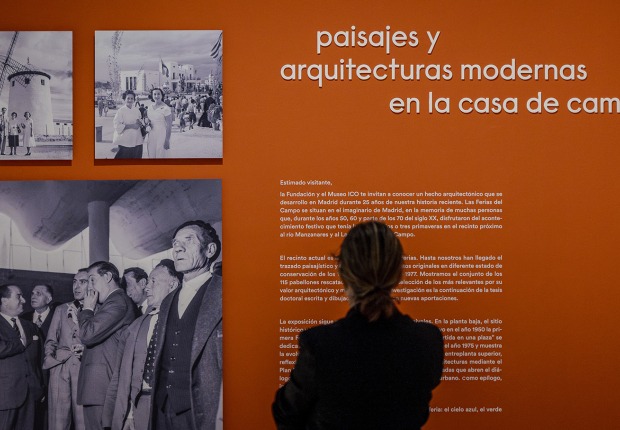The house has a small garden, a sunny terrace, a living room and a kitchen that looks out onto a small patio. 32m² optimized but necessary for a friendly and comfortable relationship with the exterior.
Project description by Rocamora Diseño y Arquitectura
Casa Carmen is located in a widening square in the old Raval de Sant Joan de Elche, which has its first traces in 1265, of Muslim origin. It still has the taste of yesteryear, quiet alleys, with activity and life impregnated in history, with the special cadence of the neighborhood.
The Carmen house faces south, towards the square, formerly called carrer Forn Fondo, because there was an oven and many streets were named after what was in them. People in the neighbourhood say that people used to live with the door open, in the street. Life is different now.
Carmen lives on the upper floor looking for a controlled intimacy, a relationship with the square, but with natural light and sunlight entering from the east, through the dividing wall, and from the south, through the façade, through a latticework drilled with motifs that used to graffiti tiles and now it is a steel sheet cut by numerical control, but with the same ornaments that let air and light through, bringing the memory of the place.
It also has a small garden, a sunny terrace, a living room and kitchen overlooking a small courtyard. 32m² optimized but sufficient for a friendly and comfortable relationship with the outside.
The intermediate floor of Carmen is the bedroom area, one on the inside and one on the façade. The façade is illuminated through the lattice, which filters the light and sifts it, controls intimacy through the same perforated plant plot, made with 1cm thick veneer, cut by numerical control. This mashrabiya draws the light inside, filters it and at the same time allows ventilation.
Now the street and the house are related in a different way than in the past.
On the ground floor Carmen makes small family gatherings or keeps the car, anteroom of the house, contact with the square, now more protected and impermeable, but that when those family gatherings are made the door opens wide and the street goes into the house, recovering the house and the public space its identity of yesteryear, with a close neighbourly relationship...















































