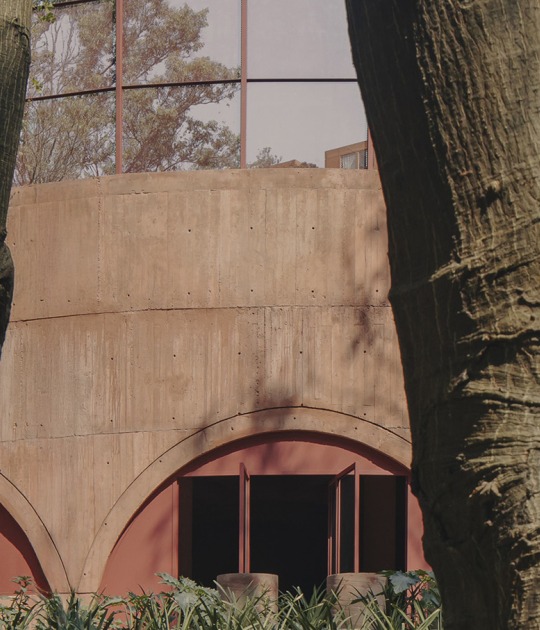Description of the project by AMO arquitectos
In “Alice in Wonderland”, Lewis Carrol, take us back to the duality of the adult-child world and its opposite feelings: imagination-reality, game-work, fun-responsability, etc… The nursery school change into Alice’s world, where everything are feelings, experiences, scale games, color, everything perceived through the innocent kids eyes.
The building is conceived as a continuum space built by pieces, this pieces are placed in a way that the whole space is divided. This way the architects wanted to create a transversal relationship between the two worlds, interior and exterior, enhancing the ambiguity between them, from where everything is a game untill where the education is required, they can enjoy happily all day long.
The school entrance, a roofed open space, not only introduce the visitor into the building but glimpse how the building is going to be, so as it was a game the children go inside the nursery school, establishing at the same time a clear difference between public and private space.The skin of the building is a continuous crease that solves questions as orientation, lighting and air circulation, the covered exterior spaces turn into a new extension. Under the big roof, we find all the pieces that conforms the space, the lighting and the air are solved by a mixture of flats which we find throughout the building. The children, in the aim of activating the visual sensations, go through the different interior-exterior areas with height variations. This sking is completed with a big courtyard common to all classrooms and works as a playground area that interacts with the rest of the topographical land of the plot.
Outwardly the classrooms are associated to the big garden that makes up the remainder of the plot showed as a signed of how this kind of extention, shleterd from the sun and the rain across the covered porch.Therefore, the building, is perceived from the surroundings as a big floating roof under which a whole word of colours and textures are shown inviting the children to dive into a entertaining world.
Text.- Ángel Luis Rocamora Ruiz and Alexandre Marcos Olivares
CREDITS. DATA SHEET.-
Architects.- Alexandre Marcos Olivares (AMO arquitectura) and Ángel Luis Rocamora Ruiz.
Other partners.- Luis Sanz (graphic design), Miguel Candela (consulting engineering).
Project name.- Nursery School 'La Monsina'.
Location.- Callosa de Segura (Alicante) Spain.
Dates.- 2012 (project), 2013 (construction).
Site area.- 4,333 sqm.
Building area.- 1,088.17 sqm.
Max. height.- 4 meters.
Use.- Educational.
Client.- Constructora Callosina.
Builder.- Construcciones GALYSAN, S.L.





































