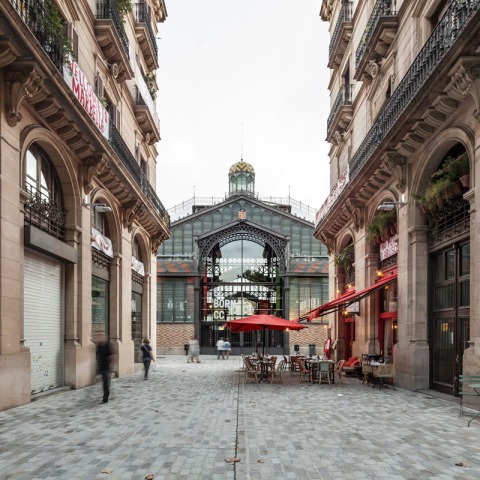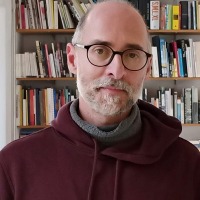Description of the project by vora
The urbanization of the Mercat del Born's surroundings is part of a regenerating strategy of a city area which has been at a standstill for many years due to the lack of use of the market and the inaccessibility to the Parc de la Ciutadella.
The market building, which contains a considerable part of medieval city, dating back to 1714, has been re-opened as a cultural and historic centre. The re-opening, at a urban level, offers a large, covered public space, framed by a cohesive architectural plan: the so-called porches Fontserè. The objective of the project is to answer to the potentials and necessities generated in the public space by the utilization of the building as a cultural centre. This answer is based on 3 strategies.
Connectivity and permeability.-
Traffic has been eliminated in Carrer Comerç in front of the market, by diverting it to the Passeig Picasso, creating a pedestrian area, connected with the rest of the neighbourhood up to the edge of the Parc de la Ciutadella.
Centrality and identity.-
An empty space has been generated around the building to accommodate its monumentality. The paved surface provides a link to the site's past history. Information deriving from surveys and old maps has been implemented into the layout of the granite paving stones. The final result allows two interpretations. On one hand there is a reference to a distant past: the layout of the old streets and buildings has been defined according to archaeological findings and is translated into a composition, made of sharp changes in the paving stone, which characterises and gives identity to the main space of the Plaça Comercial.
On the other hand there is a connection to a more recent past: the use of the market building offers a link to the cohesive character of the Fontserè, XIX century plan. The continuous, granite paving, distinguishes and relates the work to the collective imagination in mind. A large part of the cobblestones has been extracted and reclaimed in the same site.
Flexibility and functionality.-
The project has been defined with multiplicity in use in mind. With the opening of the BornCC current use will be intensified and new uses will emerge. The open space and the platform-like character of the square is meant to foster this multiplicity.
The remaining elements which configure the urbanization have been defined for their functionality. Trees, shade, and urban furniture are part of the current plan and permit the flexibility required.
With the reopening of the old Born Market has revitalized an area of Barcelona that for years has been somewhat disconnected from the activity of the city. Following this event, an improvement project of the Cultural Center's environment has been developed in the past years.
The studio vora has been commissioned to design this urban intervention aimed to adapt the space surrounding he renewed building and connect the user with the history of the area. The proposal is a pedestrian space that connects with the Paque de la Ciutadella with continuous cobbled pavement in which appears reminiscent of what in the past could be the buildings in the Medieval period. A seemingly simple project that, as well as the building that houses, has successfully managed to combine modernity with the history of the site.
More information
Published on:
June 1, 2015
Cite:
"Urbanization of the Mercat del Born's surroundings" METALOCUS.
Accessed
<https://www.metalocus.es/en/news/urbanization-mercat-del-borns-surroundings>
ISSN 1139-6415
Loading content ...
Loading content ...
Loading content ...
Loading content ...
Loading content ...
Loading content ...
Loading content ...
Loading content ...
Loading content ...
Loading content ...
Loading content ...
Loading content ...
Loading content ...
Loading content ...
Loading content ...
Loading content ...
Loading content ...
Loading content ...
Loading content ...
Loading content ...
Loading content ...
Loading content ...
Loading content ...
Loading content ...
Loading content ...
Loading content ...
Loading content ...
Loading content ...
Loading content ...
Loading content ...
Loading content ...
Loading content ...
Loading content ...
Loading content ...
Loading content ...
Loading content ...
Loading content ...
Loading content ...
Loading content ...
Loading content ...
Loading content ...
Loading content ...
Loading content ...
Loading content ...
Loading content ...
Loading content ...
Loading content ...
Loading content ...
Loading content ...
Loading content ...
Loading content ...
Loading content ...
Loading content ...
Loading content ...
































